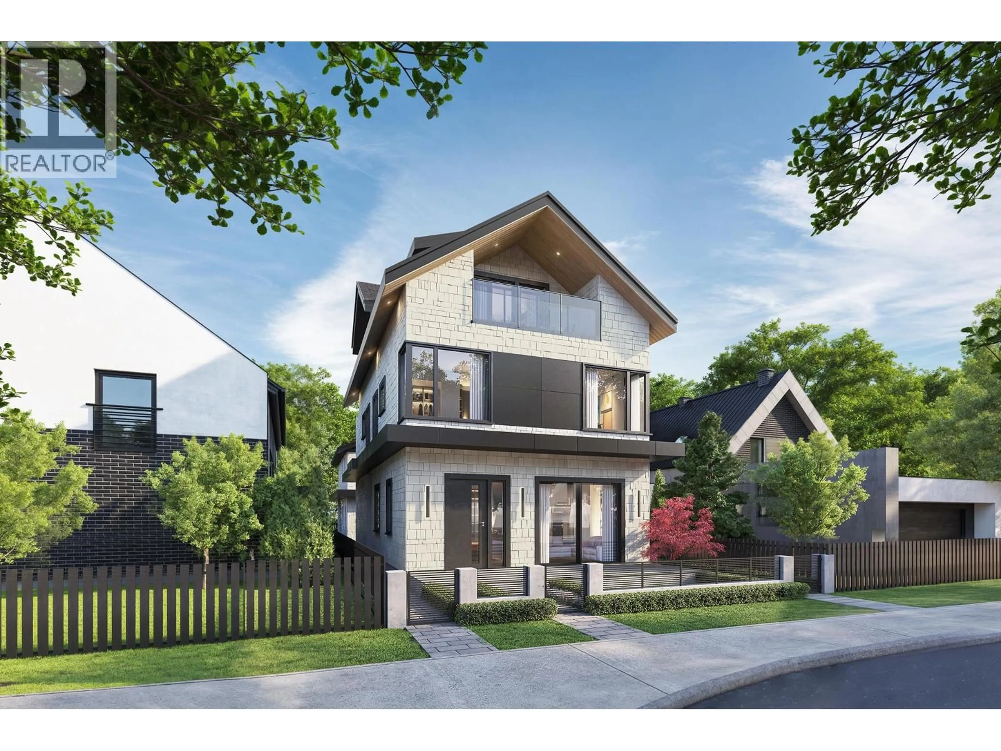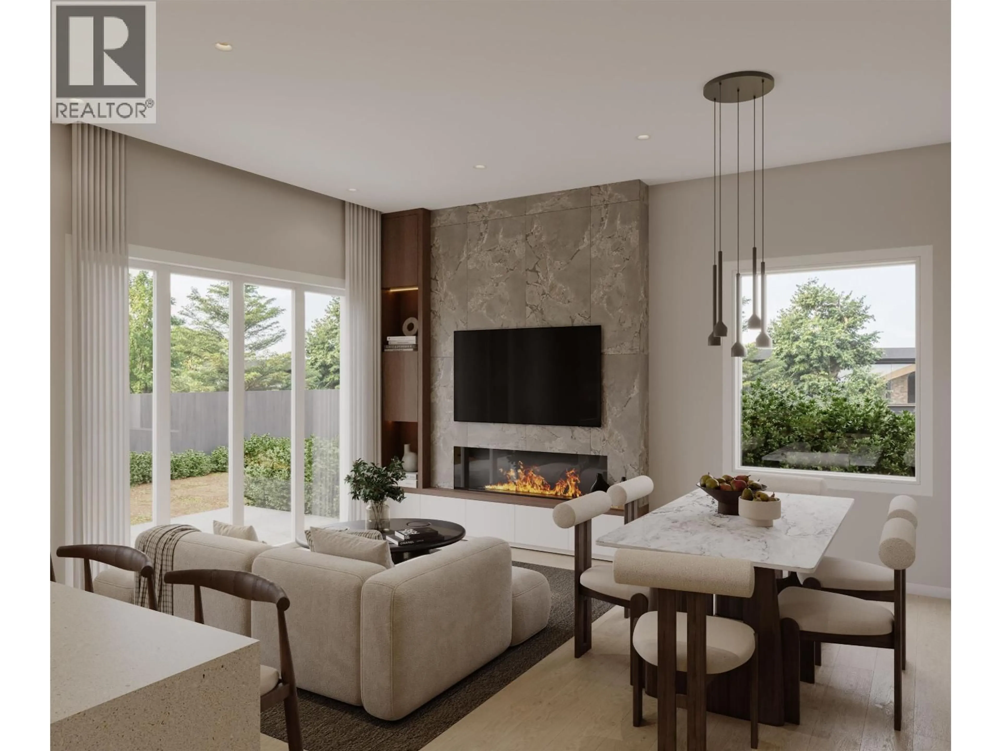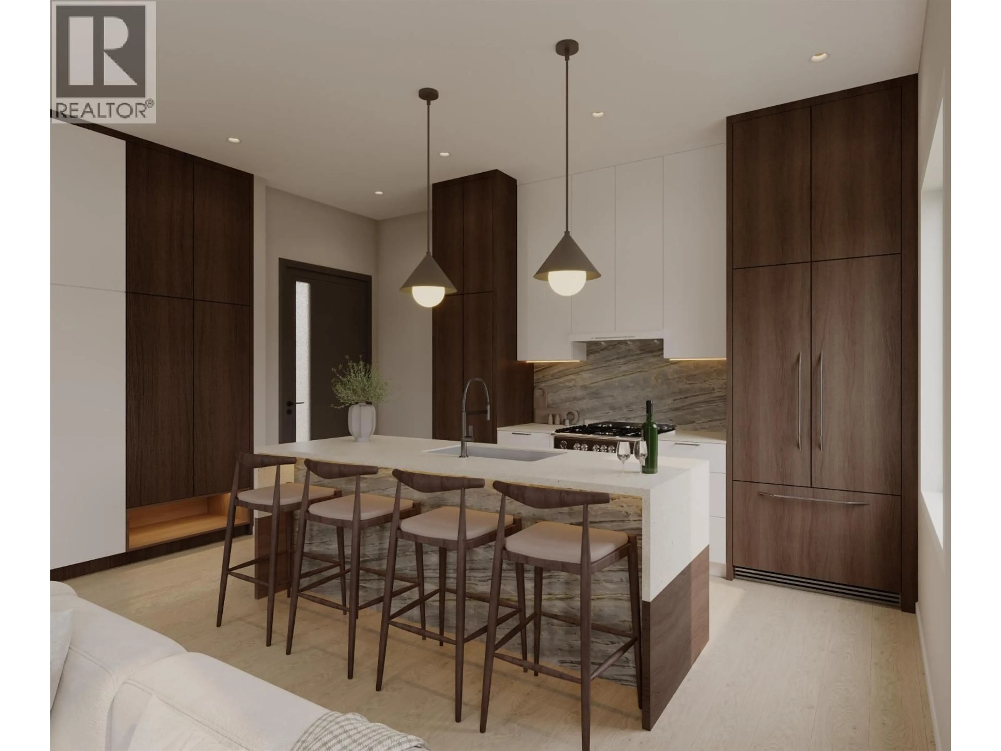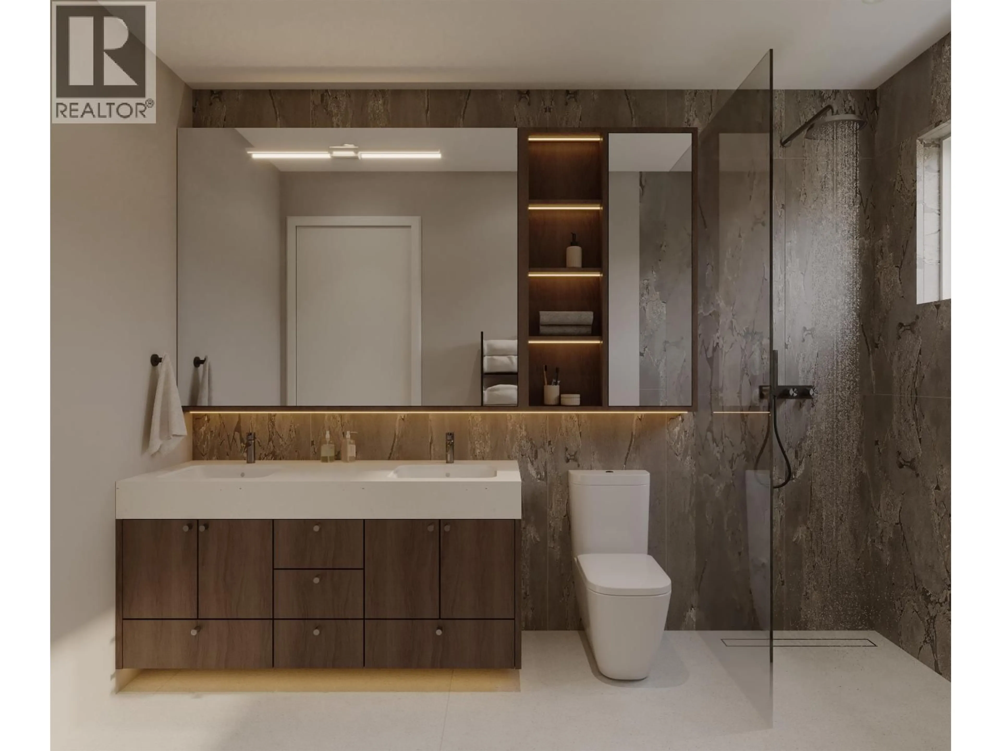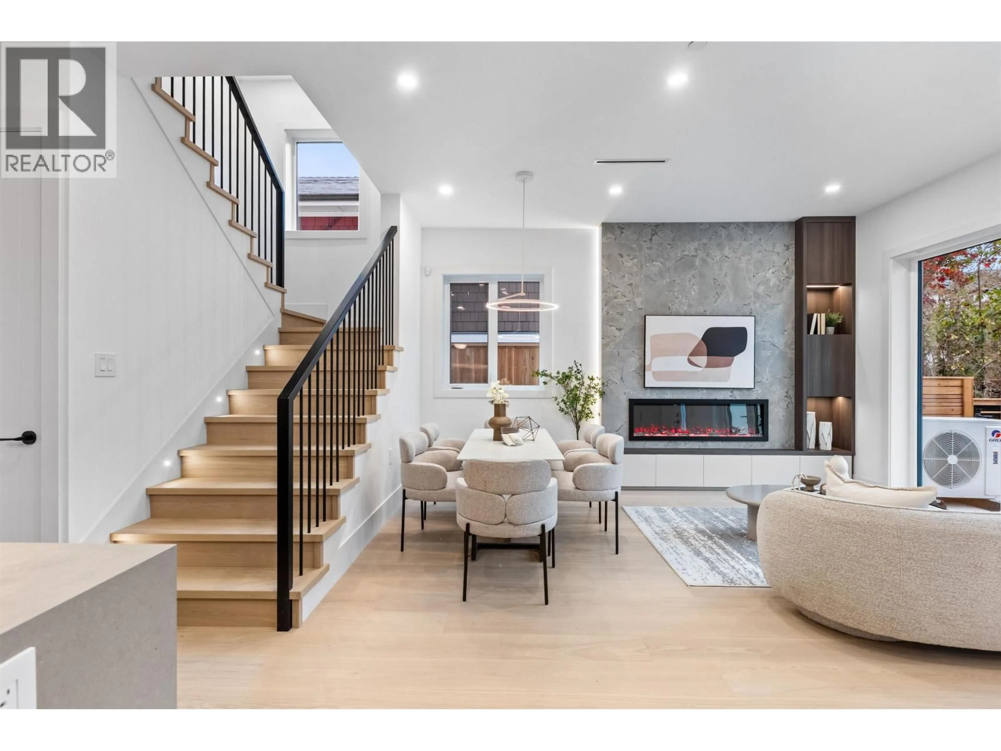1 - 2607 DUNDAS STREET, Vancouver, British Columbia V5K1R1
Contact us about this property
Highlights
Estimated valueThis is the price Wahi expects this property to sell for.
The calculation is powered by our Instant Home Value Estimate, which uses current market and property price trends to estimate your home’s value with a 90% accuracy rate.Not available
Price/Sqft$953/sqft
Monthly cost
Open Calculator
Description
DUNDAS3 - A brand new collection of modern residences. 1,613 SF FRONT UNIT of a triplex is thoughtfully designed with 3 beds 4 baths + 1 EV-ready carport. Crafted w/quality + functionality in mind, each home includes zoned heat pumps, Ring doorbell, security cameras, engineered hardwood flooring, 10ft ceilings on the main level, ample pantry/storage space, large entry-way closets, washer/dryer + F&P appliance packages. You're steps from parks, schools + vibrant retail/restaurant corridor along Hastings St, school catchment: Hastings Elementary/Templeton Secondary, short drive to DT + quick hwy 1 access. Luxury, location + lifestyle come together at Dundas3! OPEN HOUSE SAT NOV 15 @ 12-4, SUN NOV 16 @ 2-4PM. (id:39198)
Property Details
Interior
Features
Exterior
Parking
Garage spaces -
Garage type -
Total parking spaces 1
Property History
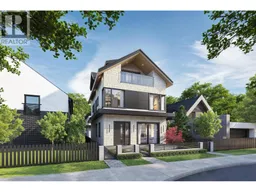 20
20
