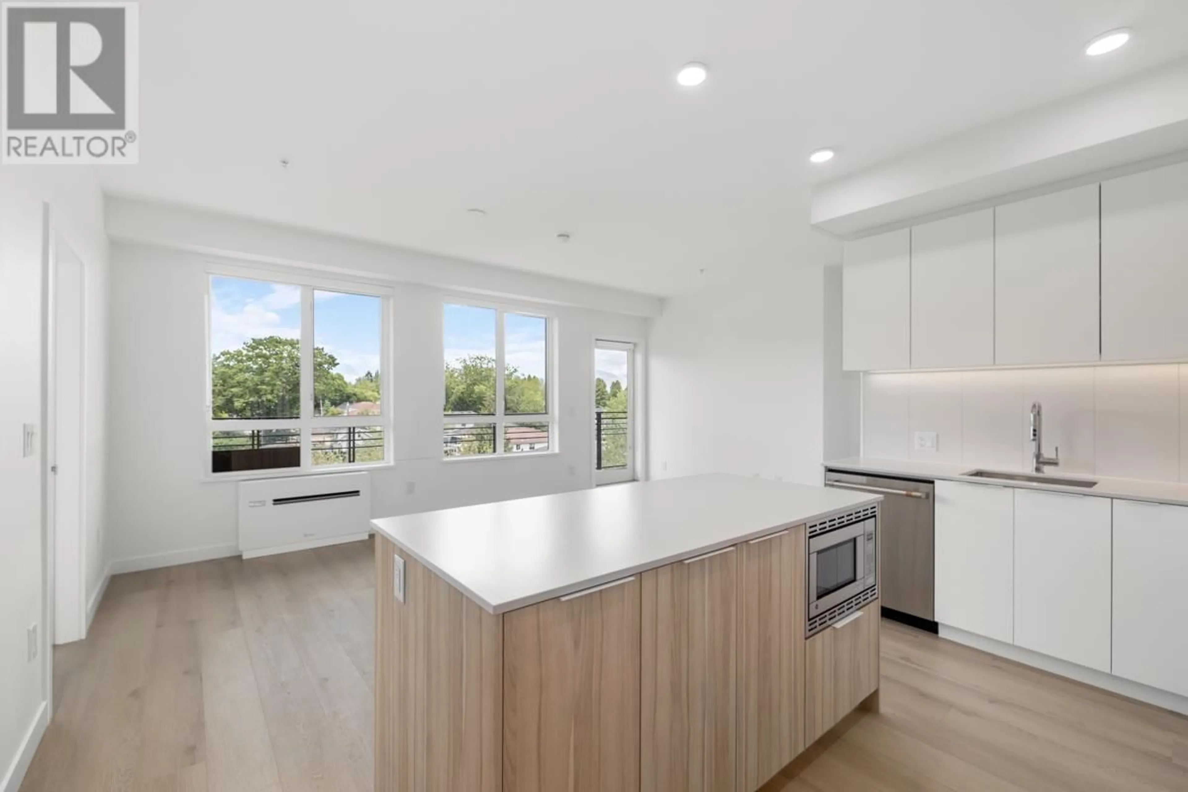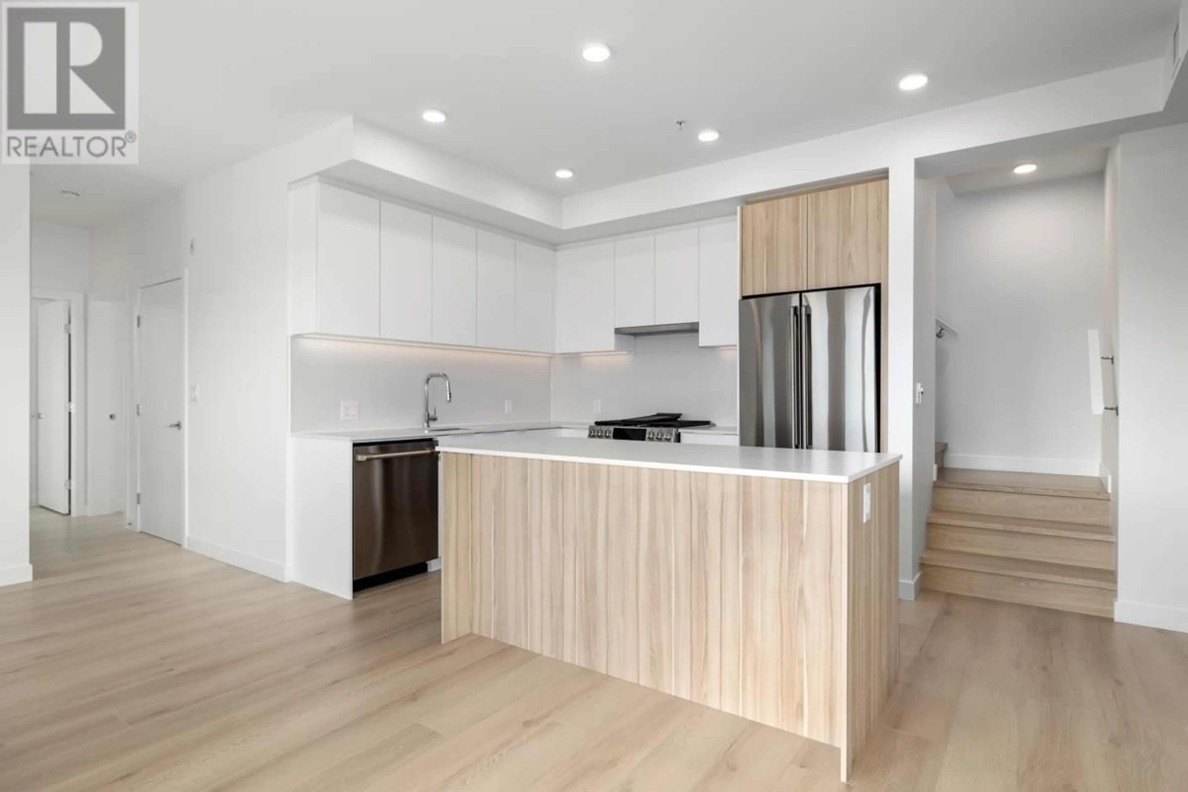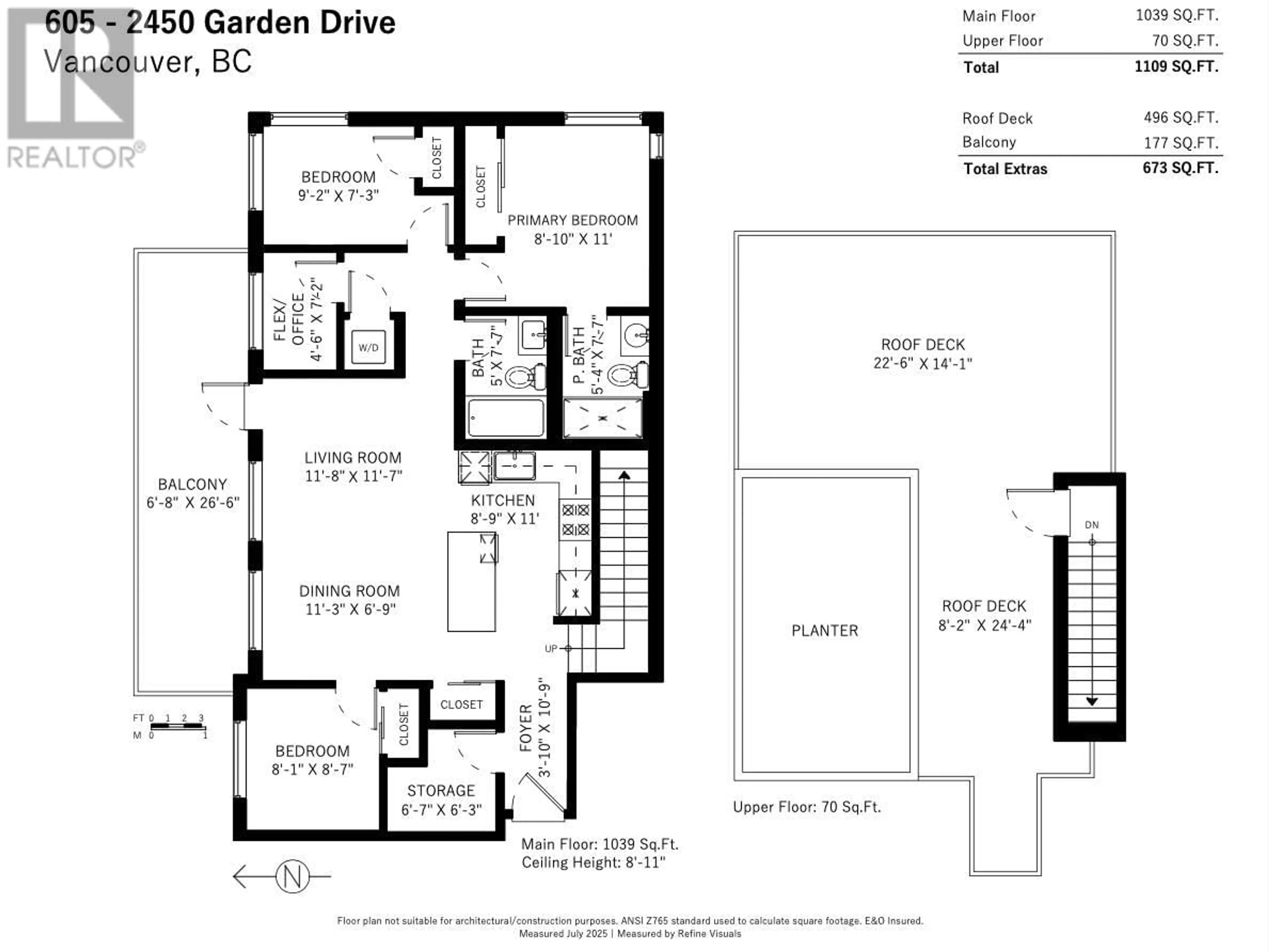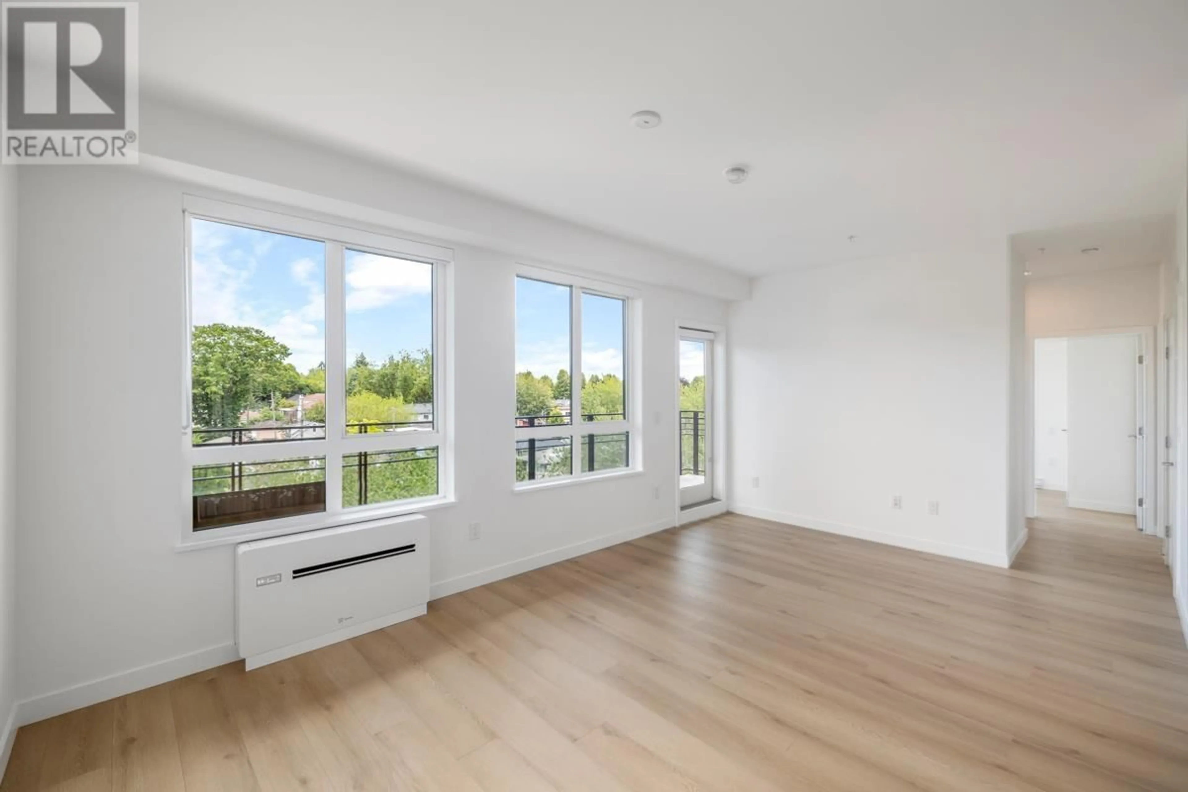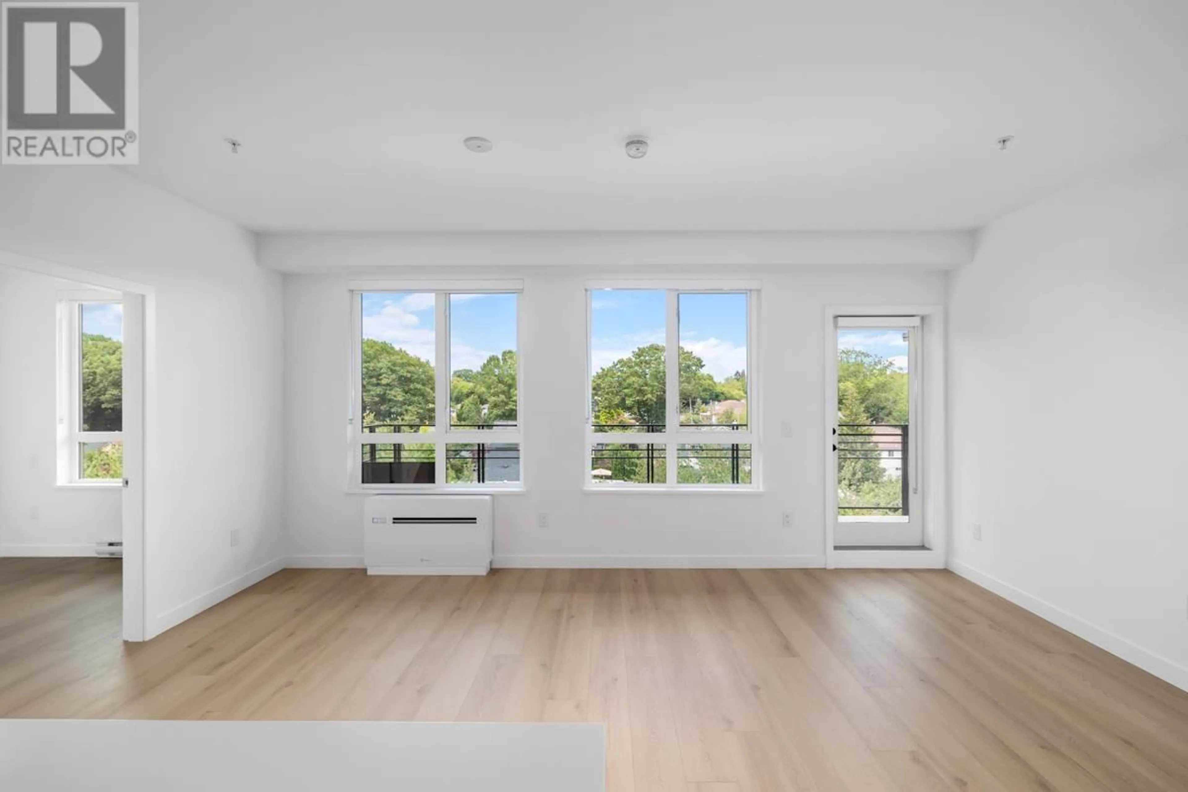605 - 2450 GARDEN DRIVE, Vancouver, British Columbia V5N0K1
Contact us about this property
Highlights
Estimated valueThis is the price Wahi expects this property to sell for.
The calculation is powered by our Instant Home Value Estimate, which uses current market and property price trends to estimate your home’s value with a 90% accuracy rate.Not available
Price/Sqft$1,351/sqft
Monthly cost
Open Calculator
Description
Stunning Brand New Penthouse Just Off Commercial Drive Live in the heart of East Van, steps from the vibrant culture, cafés, and restaurants of Commercial Drive. This bright and spacious 1,109 square ft 3-bedroom, 2-bath penthouse includes a dedicated office and in-suite storage, offering the perfect blend of comfort and functionality. Enjoy seamless indoor-outdoor living with a large north-facing balcony off the main living space plus a massive 600 square ft private rooftop deck-ideal for entertaining or soaking up the mountain views. Commuting is a breeze with easy access to SkyTrain, major bus routes, and bike paths. Includes 2 EV-ready parking stalls and 2 private storage lockers. A rare opportunity to enjoy elevated living in one of Vancouver´s most beloved neighbourhoods. (id:39198)
Property Details
Interior
Features
Exterior
Parking
Garage spaces -
Garage type -
Total parking spaces 2
Condo Details
Amenities
Exercise Centre, Recreation Centre, Laundry - In Suite
Inclusions
Property History
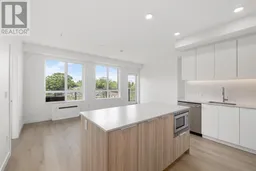 30
30