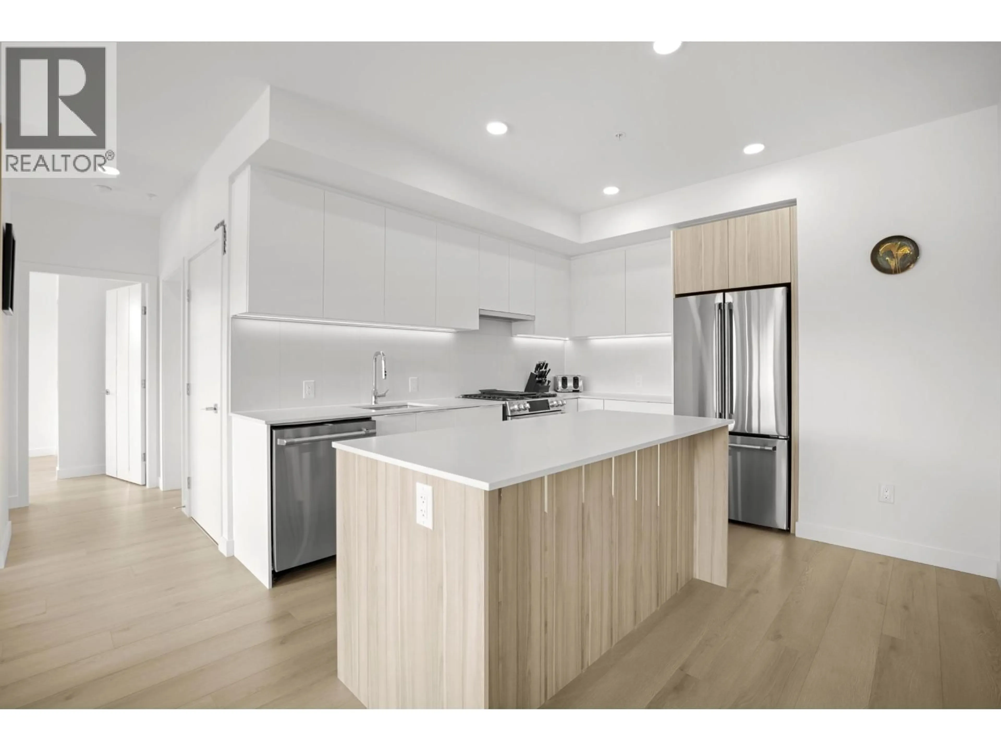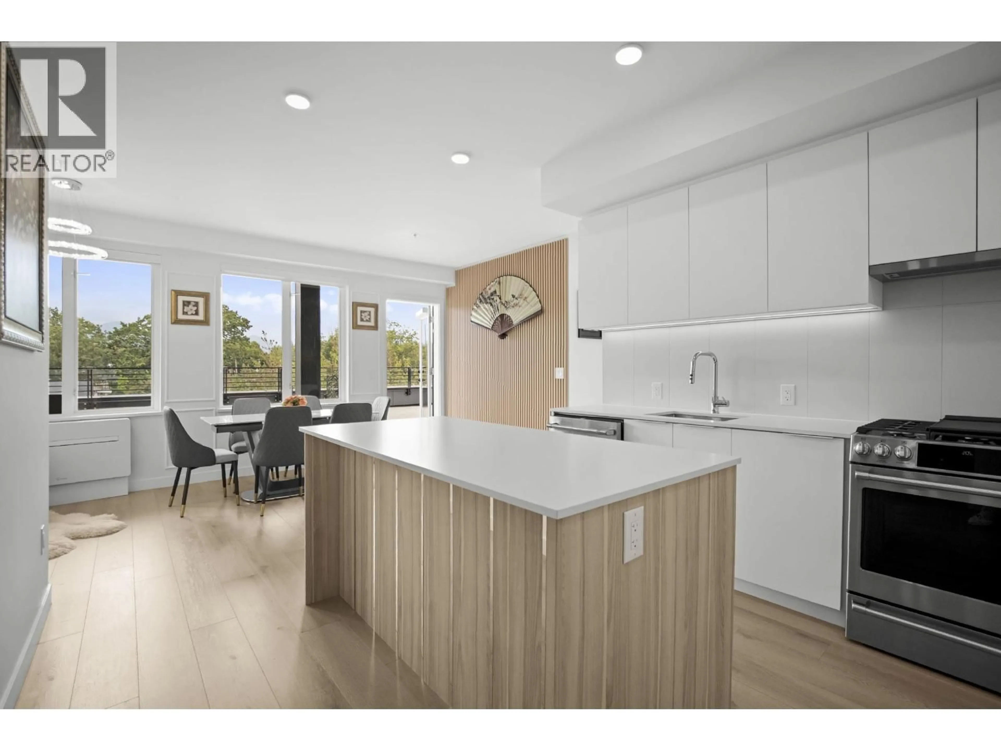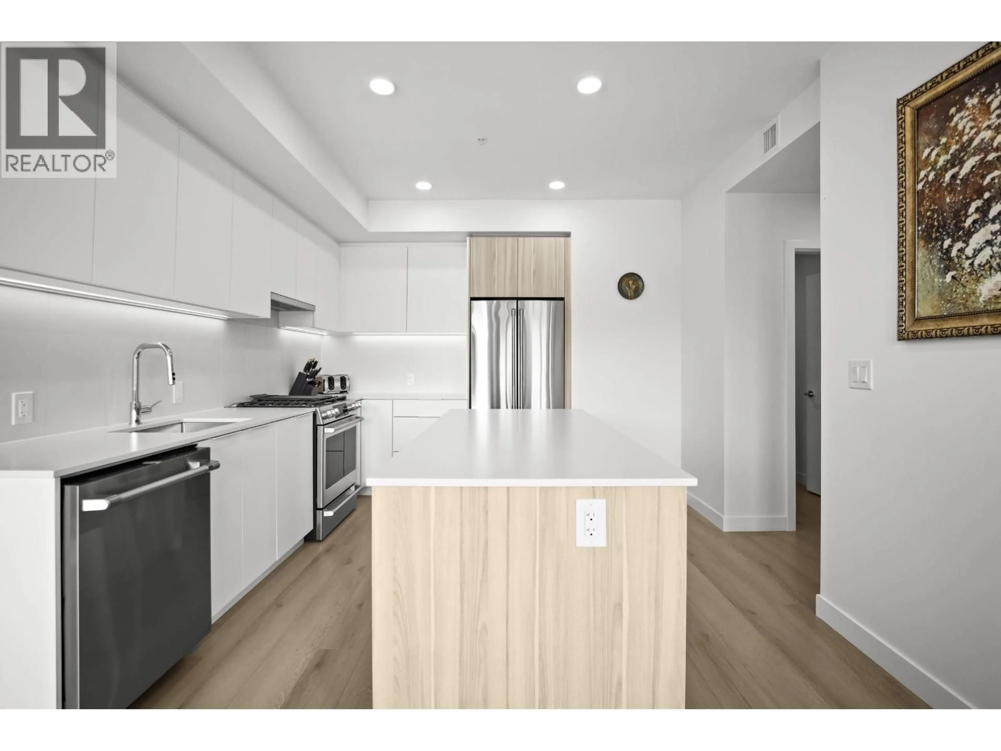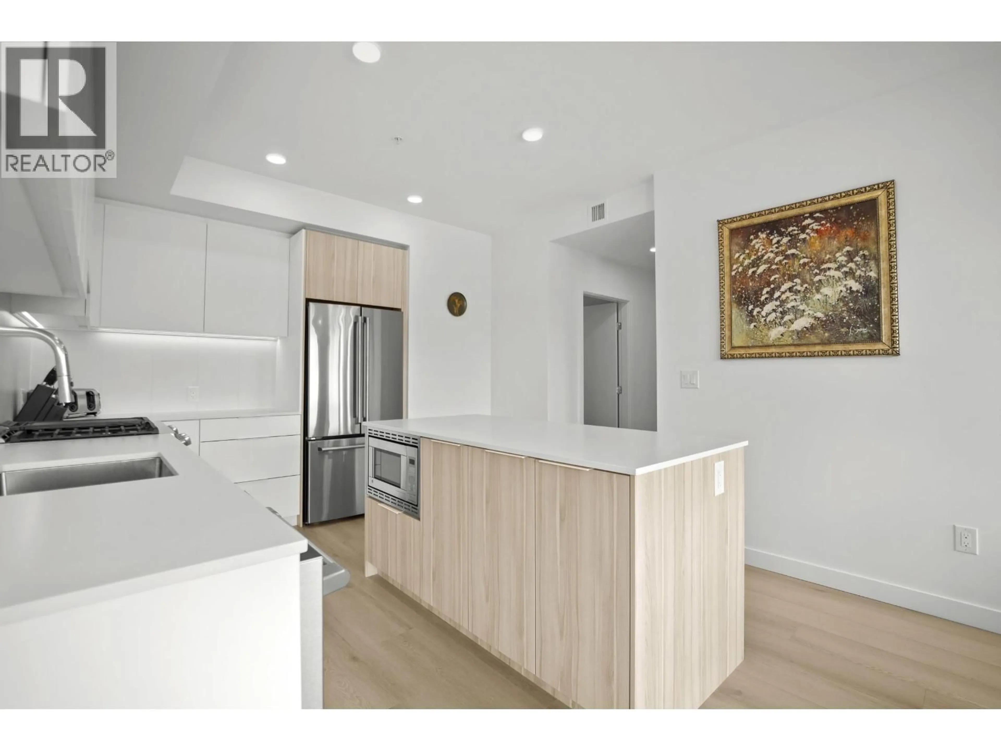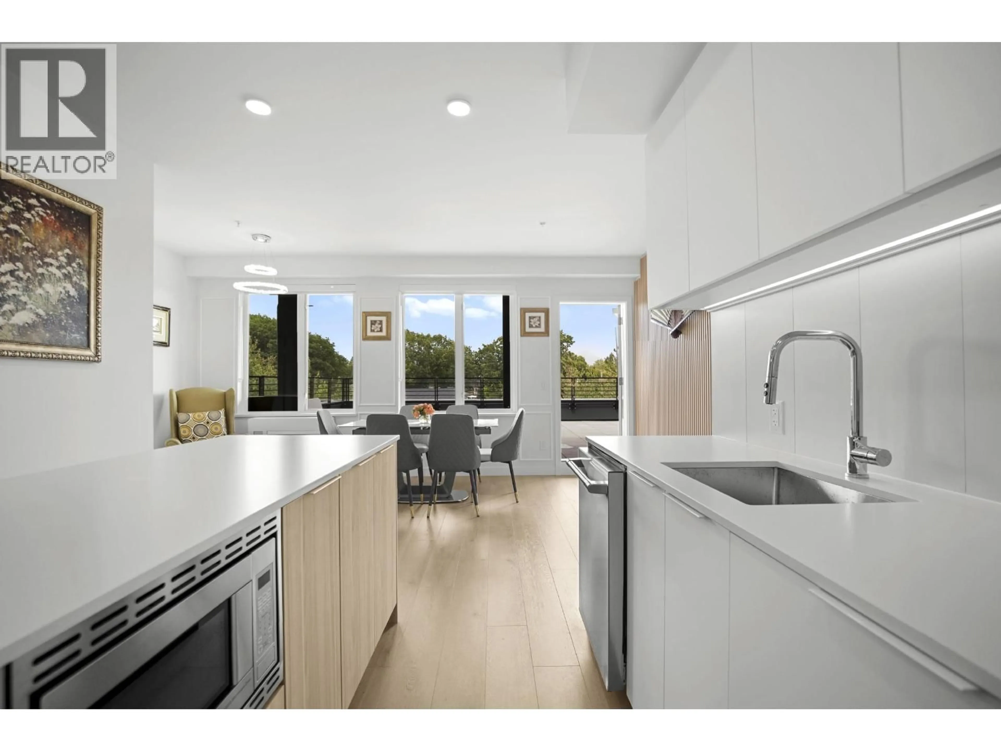505 - 2450 GARDEN DRIVE, Vancouver, British Columbia V5N0K1
Contact us about this property
Highlights
Estimated valueThis is the price Wahi expects this property to sell for.
The calculation is powered by our Instant Home Value Estimate, which uses current market and property price trends to estimate your home’s value with a 90% accuracy rate.Not available
Price/Sqft$1,295/sqft
Monthly cost
Open Calculator
Description
Your private sky-high playground off Commercial Drive!This sub-penthouse offers 1,034 square ft of stylish living with 3 beds, 2 baths, 2 dens, and over 800 square ft of outdoor space big enough for your own pickle ball court! Soak up mountain views and fresh air on your oversized balcony. Inside, enjoy bright, open-concept living steps from cafés, shops, and the SkyTrain. Comes with 1 parking and 1 locker. A rare lifestyle gem in East Van´s most loved neighbourhood! (id:39198)
Property Details
Interior
Features
Exterior
Parking
Garage spaces -
Garage type -
Total parking spaces 1
Condo Details
Amenities
Exercise Centre, Recreation Centre, Laundry - In Suite
Inclusions
Property History
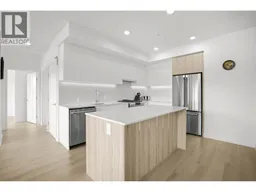 35
35
