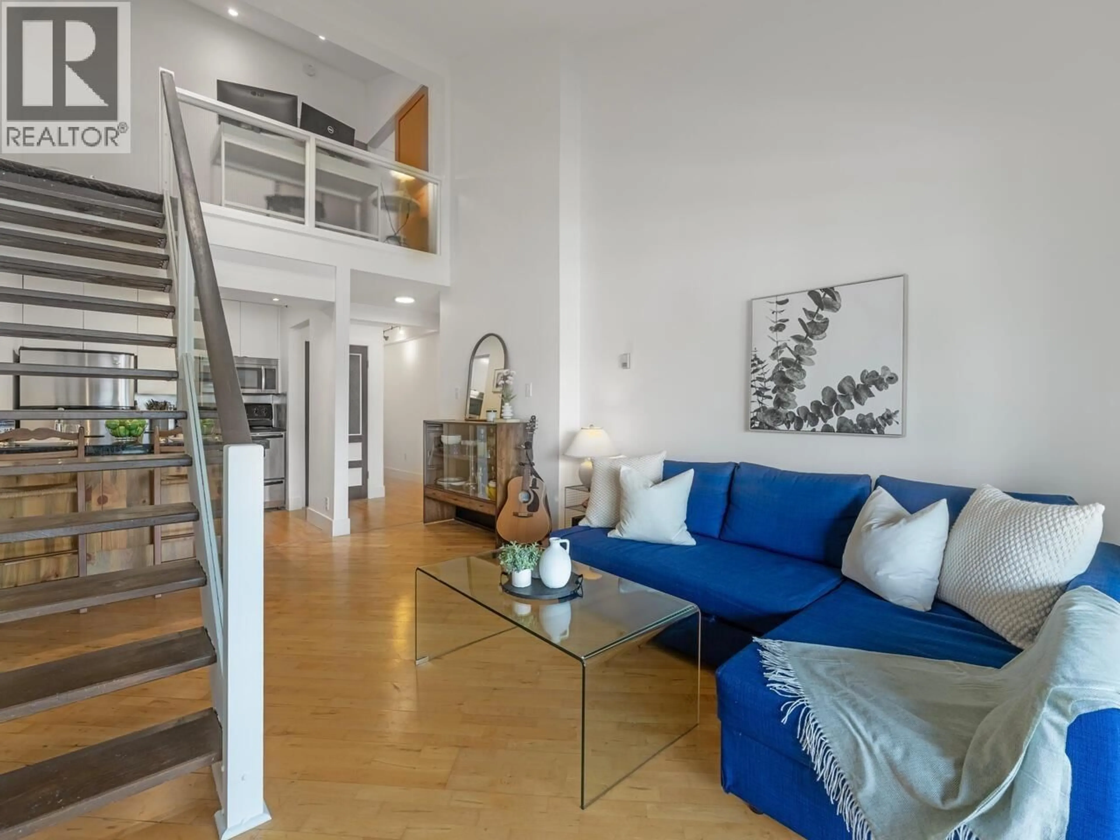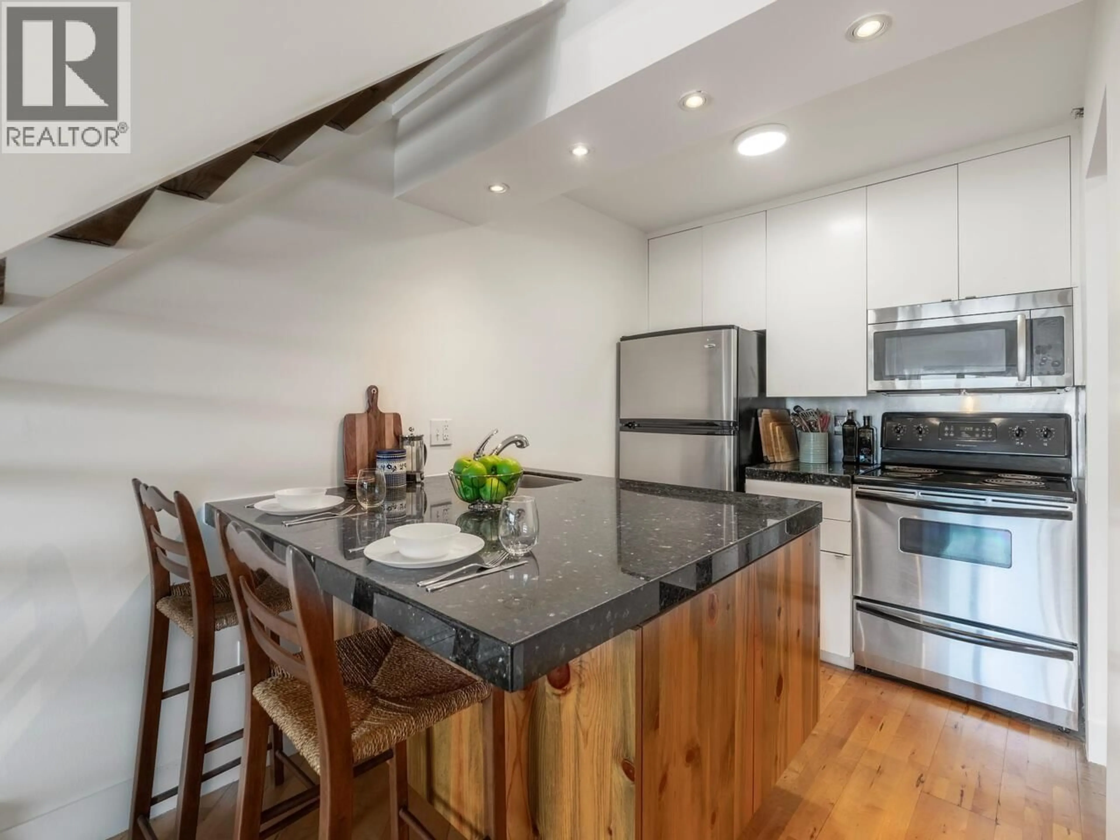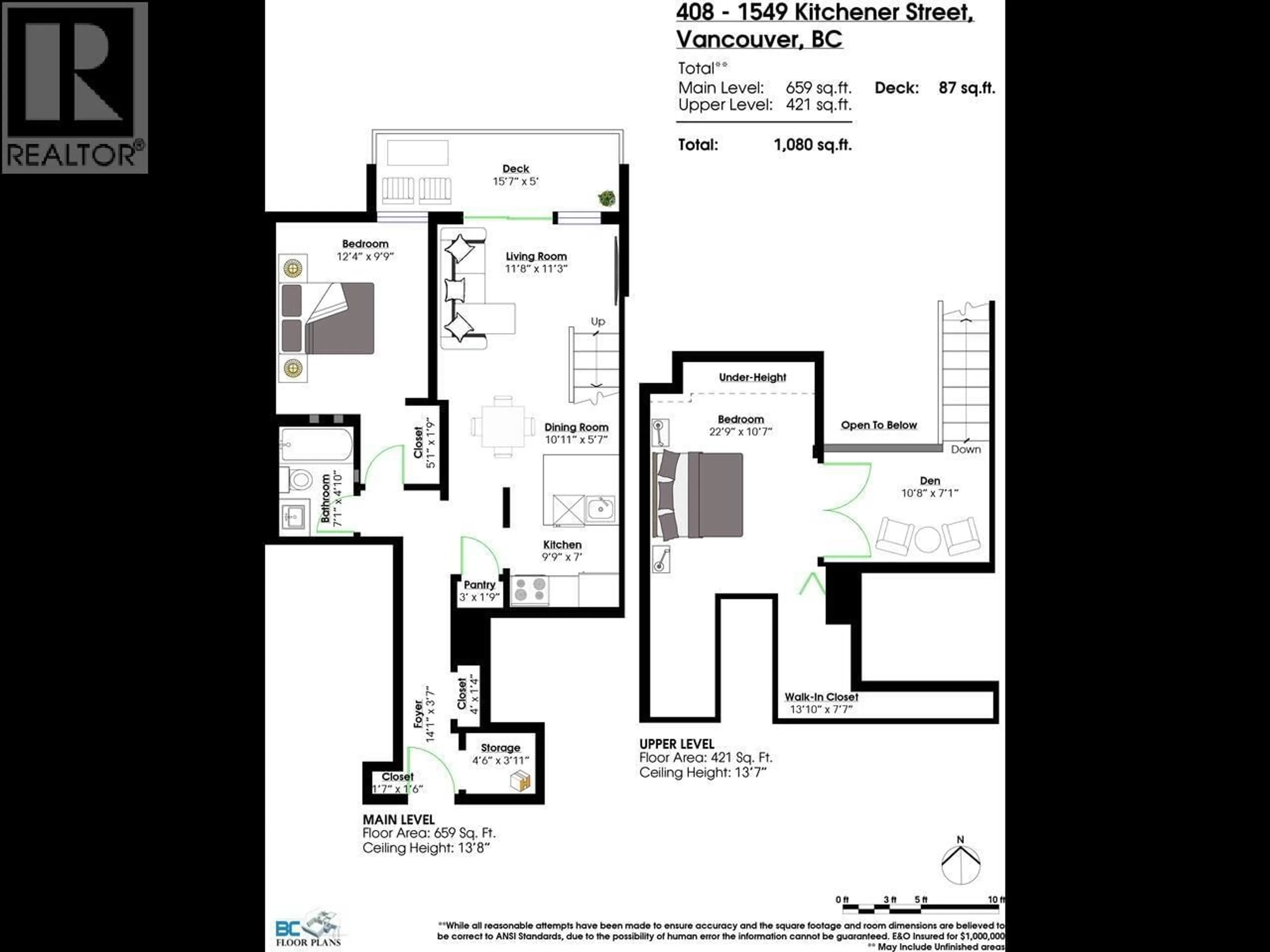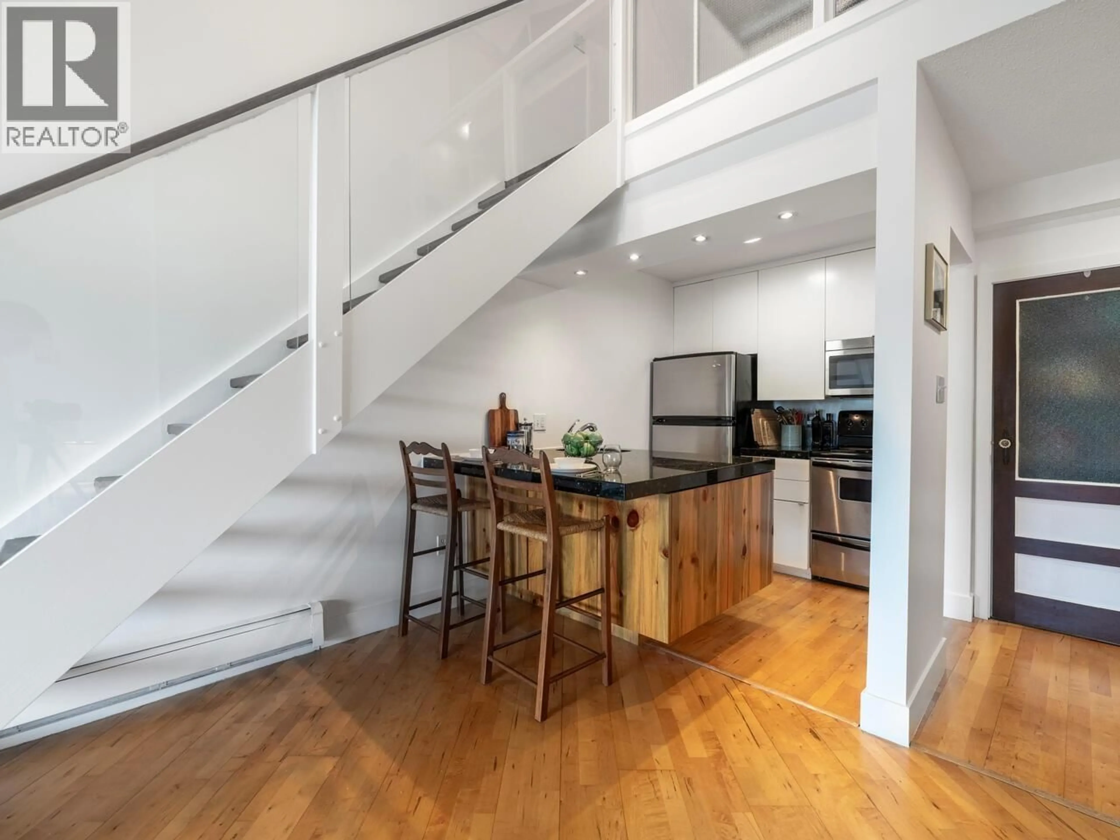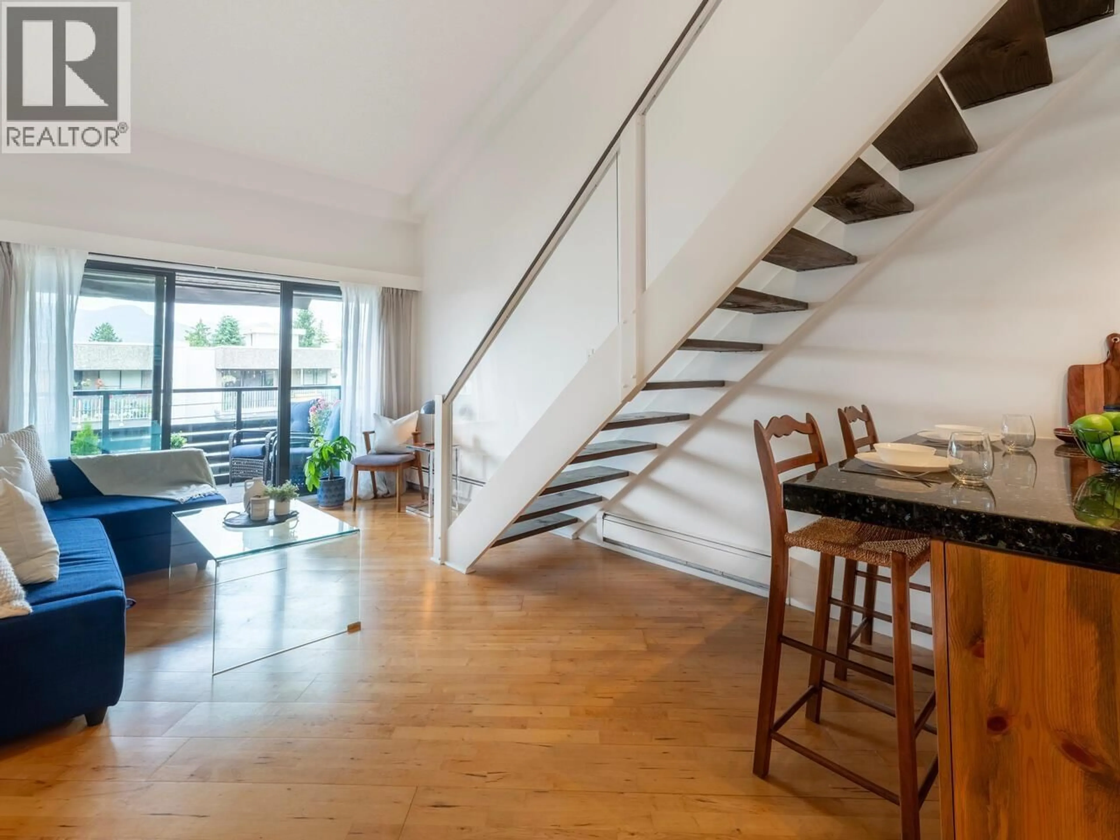408 - 1549 KITCHENER STREET, Vancouver, British Columbia V5L2V8
Contact us about this property
Highlights
Estimated valueThis is the price Wahi expects this property to sell for.
The calculation is powered by our Instant Home Value Estimate, which uses current market and property price trends to estimate your home’s value with a 90% accuracy rate.Not available
Price/Sqft$763/sqft
Monthly cost
Open Calculator
Description
Loft living at it´s best! This over-sized, 1,080sq ft home offers 2 spacious bedrooms and a bonus open den/office space on the upper level. With 15´ vaulted ceilings and skylight it feels bright and airy throughout. Tons of insuite storage including a kitchen pantry make this home very functional. Maple wood floors, freshly painted, renovated bathroom with soaker tub and spacious balcony for BBQ´ing and enjoying the city & mountain views. On a quiet street but only a block to the best of Commercial Drive - Livia, Marcello Pizzeria, Sopra Sotto and more only steps away! Recently completed full podium membrane & balcony project. Move in and enjoy the best the area has to offer! Open House Sunday, Sept 7th 2:30 - 4:30pm. (id:39198)
Property Details
Interior
Features
Exterior
Parking
Garage spaces -
Garage type -
Total parking spaces 1
Condo Details
Inclusions
Property History
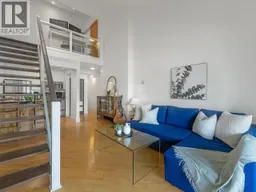 28
28
