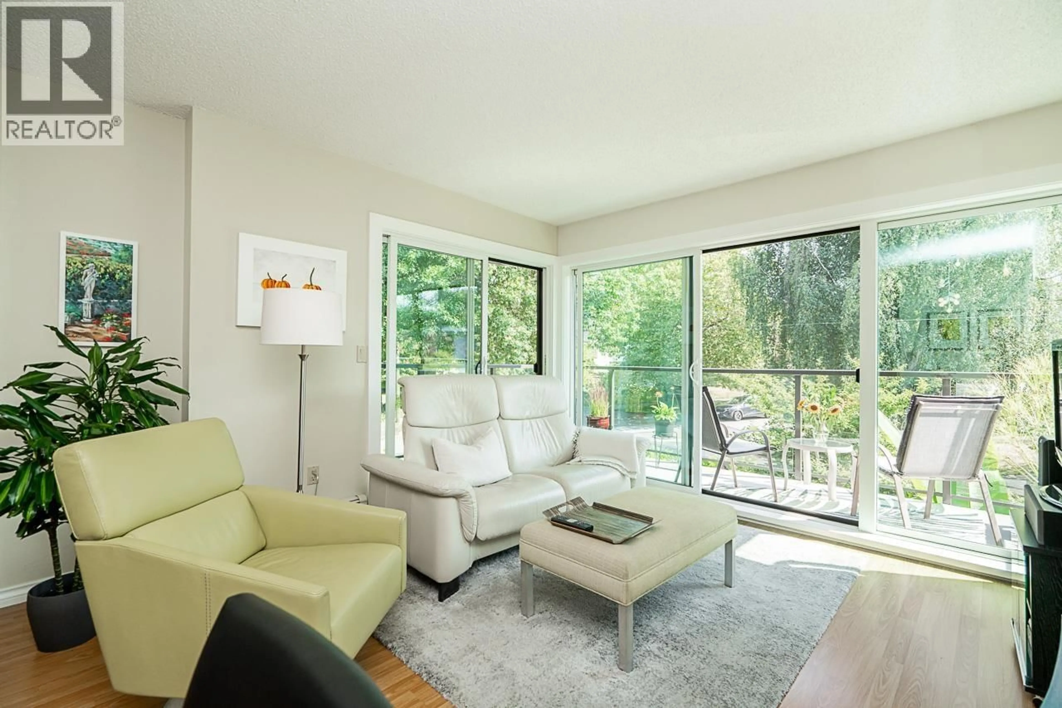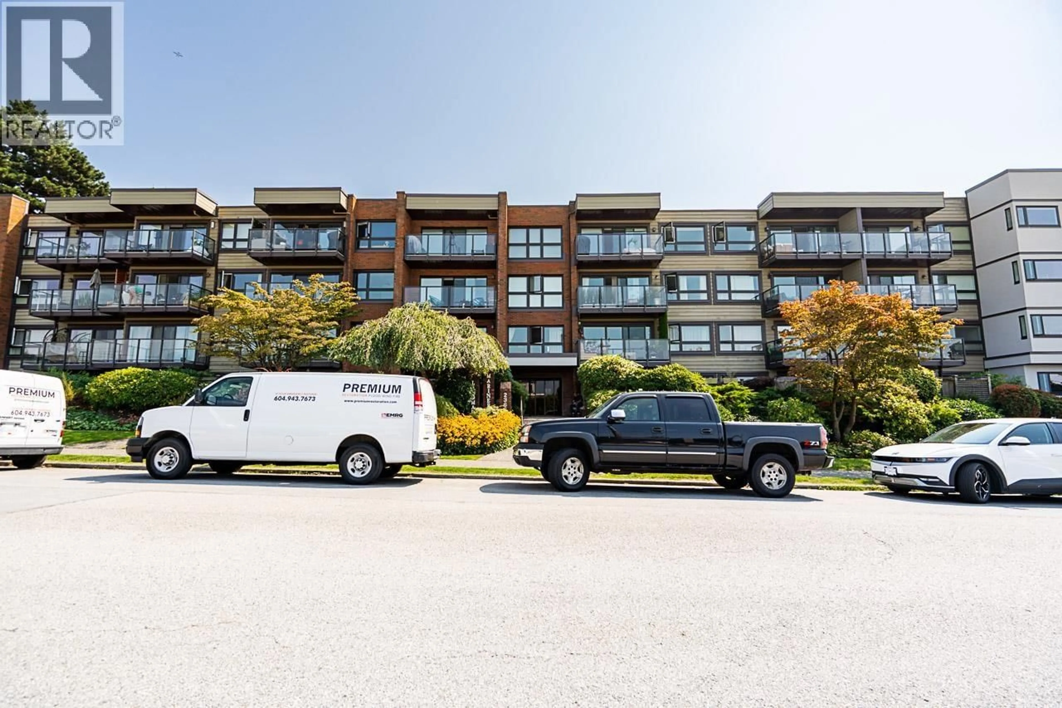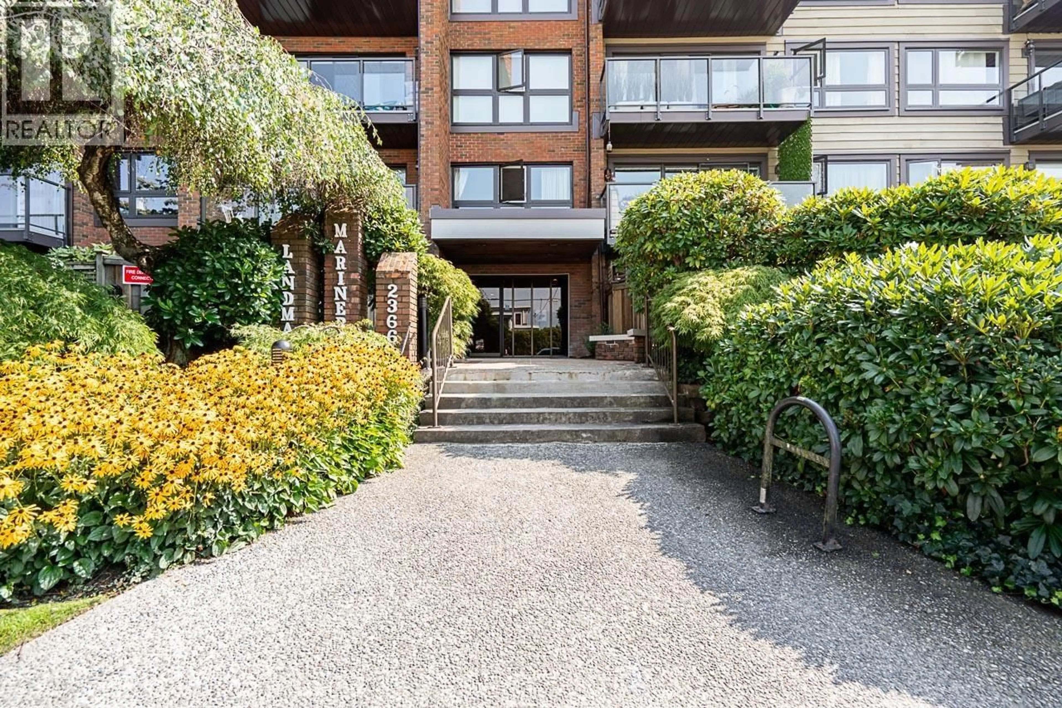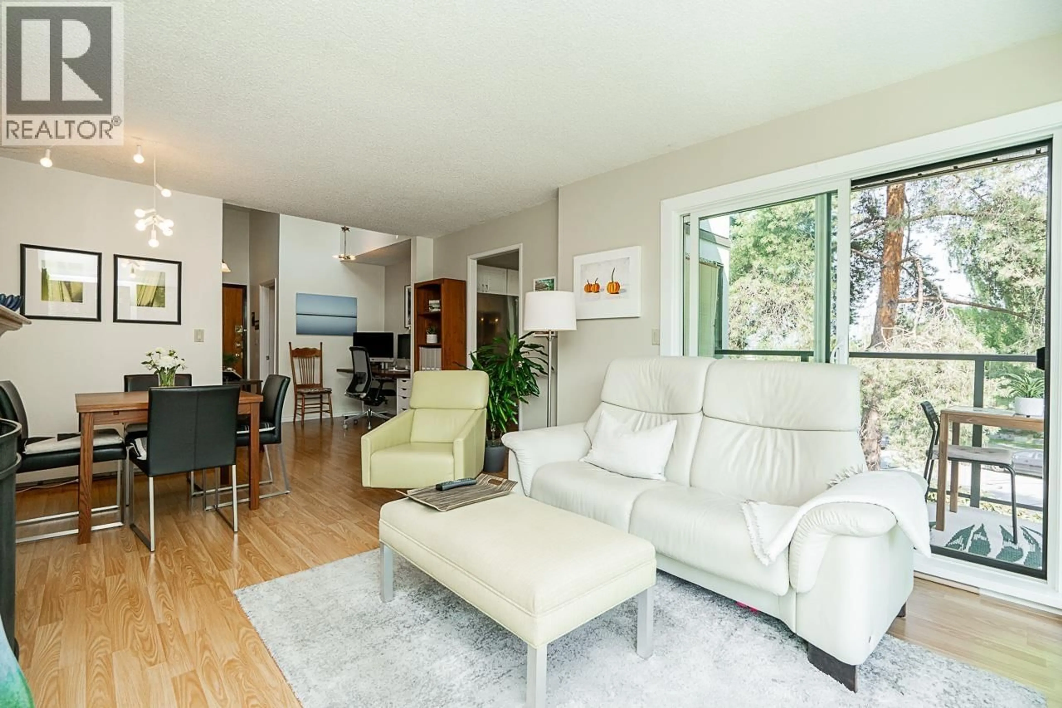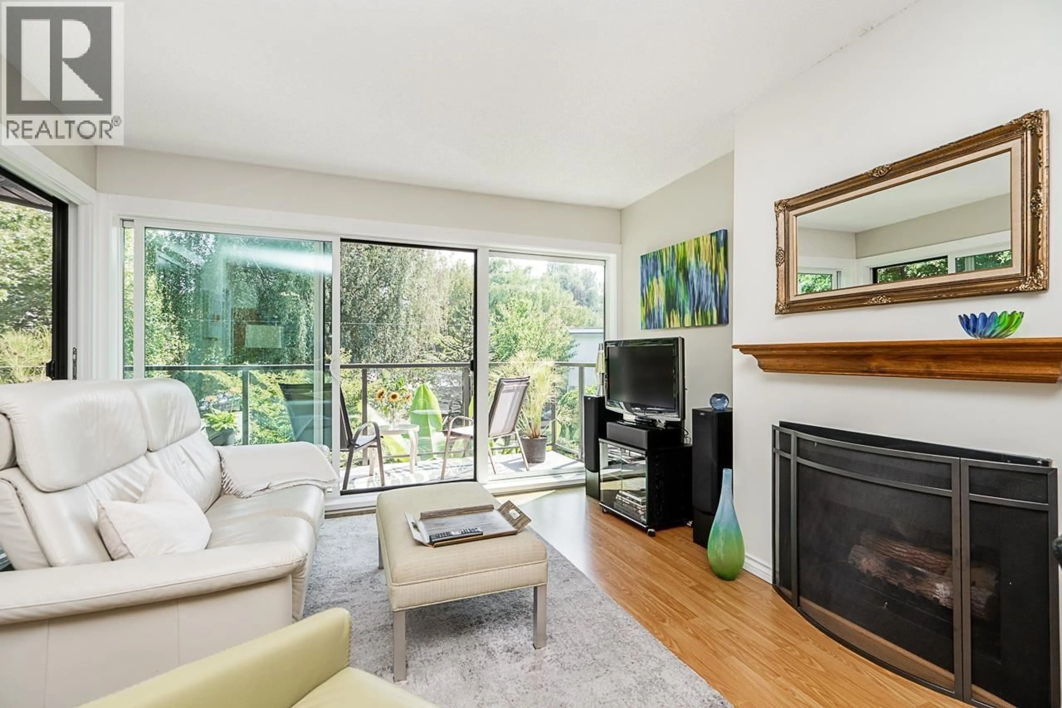406 - 2366 WALL STREET, Vancouver, British Columbia V5L4Y1
Contact us about this property
Highlights
Estimated valueThis is the price Wahi expects this property to sell for.
The calculation is powered by our Instant Home Value Estimate, which uses current market and property price trends to estimate your home’s value with a 90% accuracy rate.Not available
Price/Sqft$937/sqft
Monthly cost
Open Calculator
Description
ONE OF A KIND TOP FLOOR BRIGHT CORNER 1-bedroom + flex in the desirable Wall Street community. Soaring vaulted ceilings in 2 rooms, with opening windows gives an abundant natural light, 2 sliding doors open to a wraparound deck for tranquil indoor/outdoor living with green views. The thoughtful layout includes a bright kitchen with its own opening window, a flexible office/sitting area, and a cozy gas fireplace for winter nights. The bedroom offers "two closets" With privacy, light and character that´s rarely available, this home is the perfect blend of charm and function. A true hidden gem with its unique layout, natural light, and top-floor privacy, this suite is truly special. Completed exterior envelope, deck & window project in 2024. Don't miss it! First showing is OPEN house SAT Sept 6 from 1-3 pm (id:39198)
Property Details
Interior
Features
Exterior
Parking
Garage spaces -
Garage type -
Total parking spaces 1
Condo Details
Amenities
Shared Laundry
Inclusions
Property History
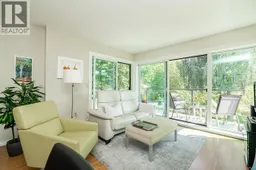 37
37
