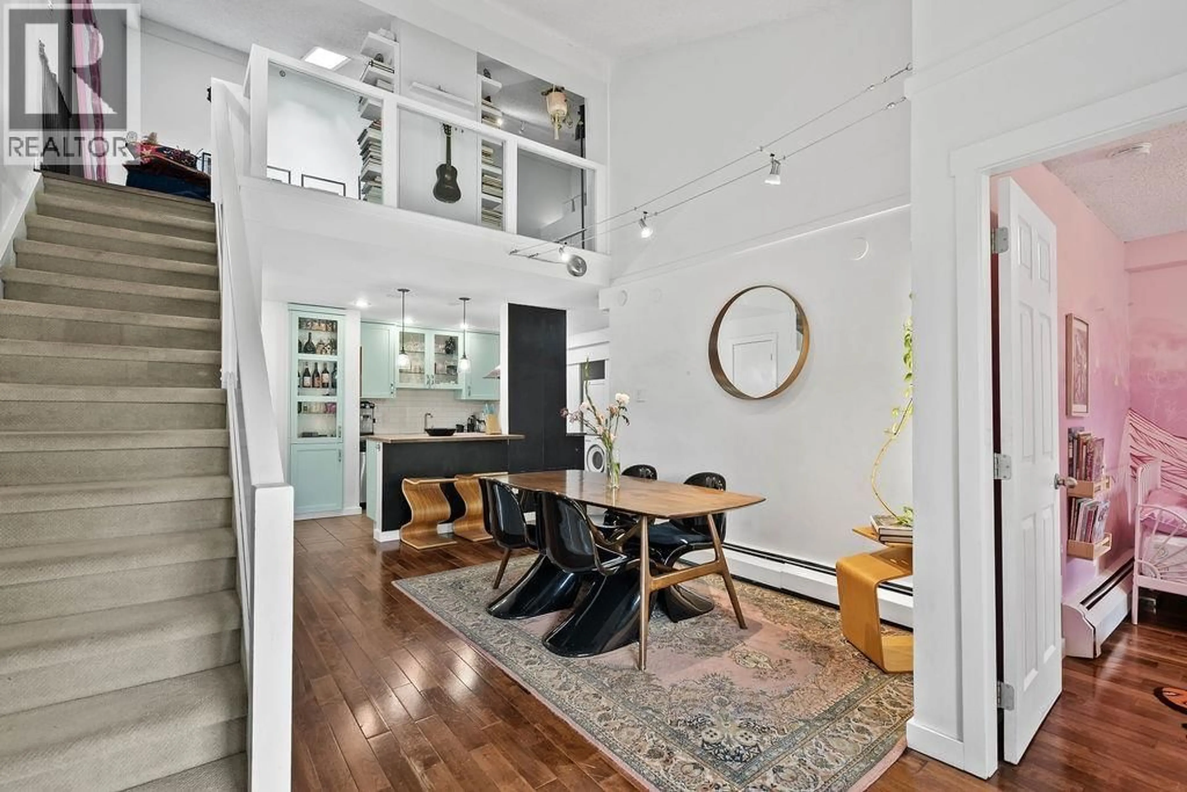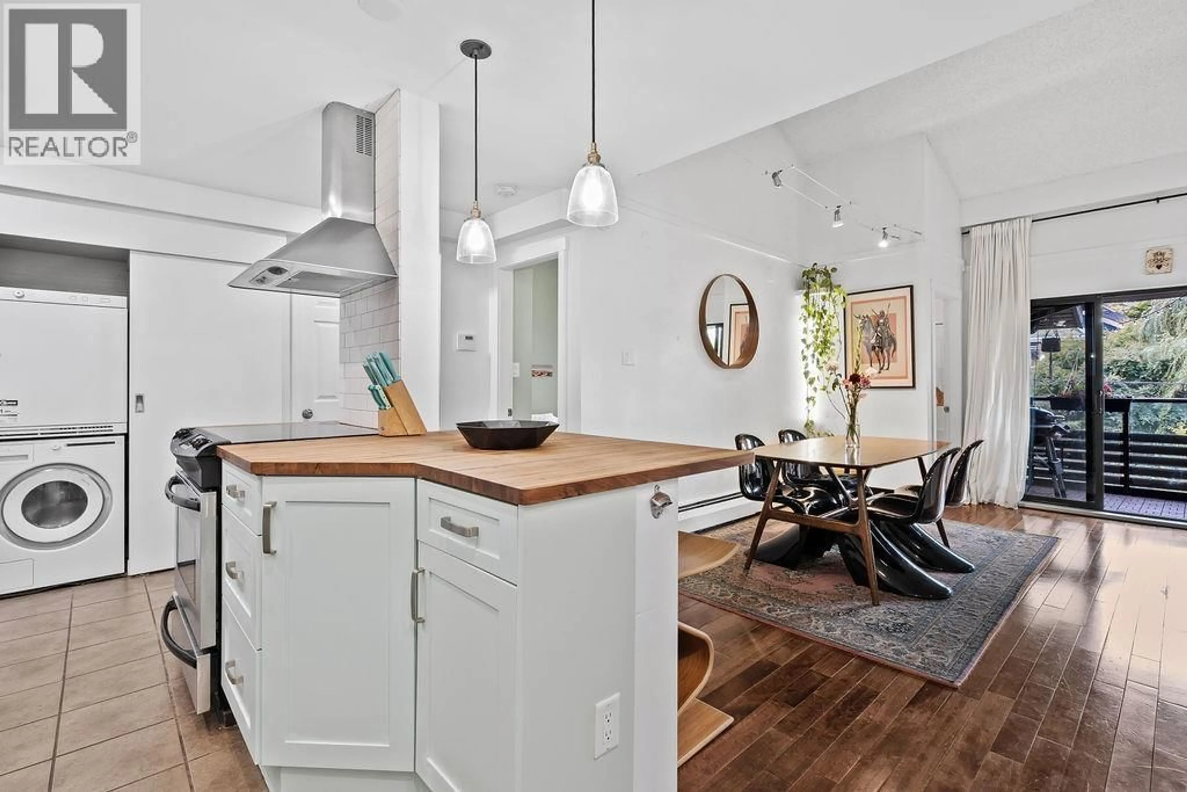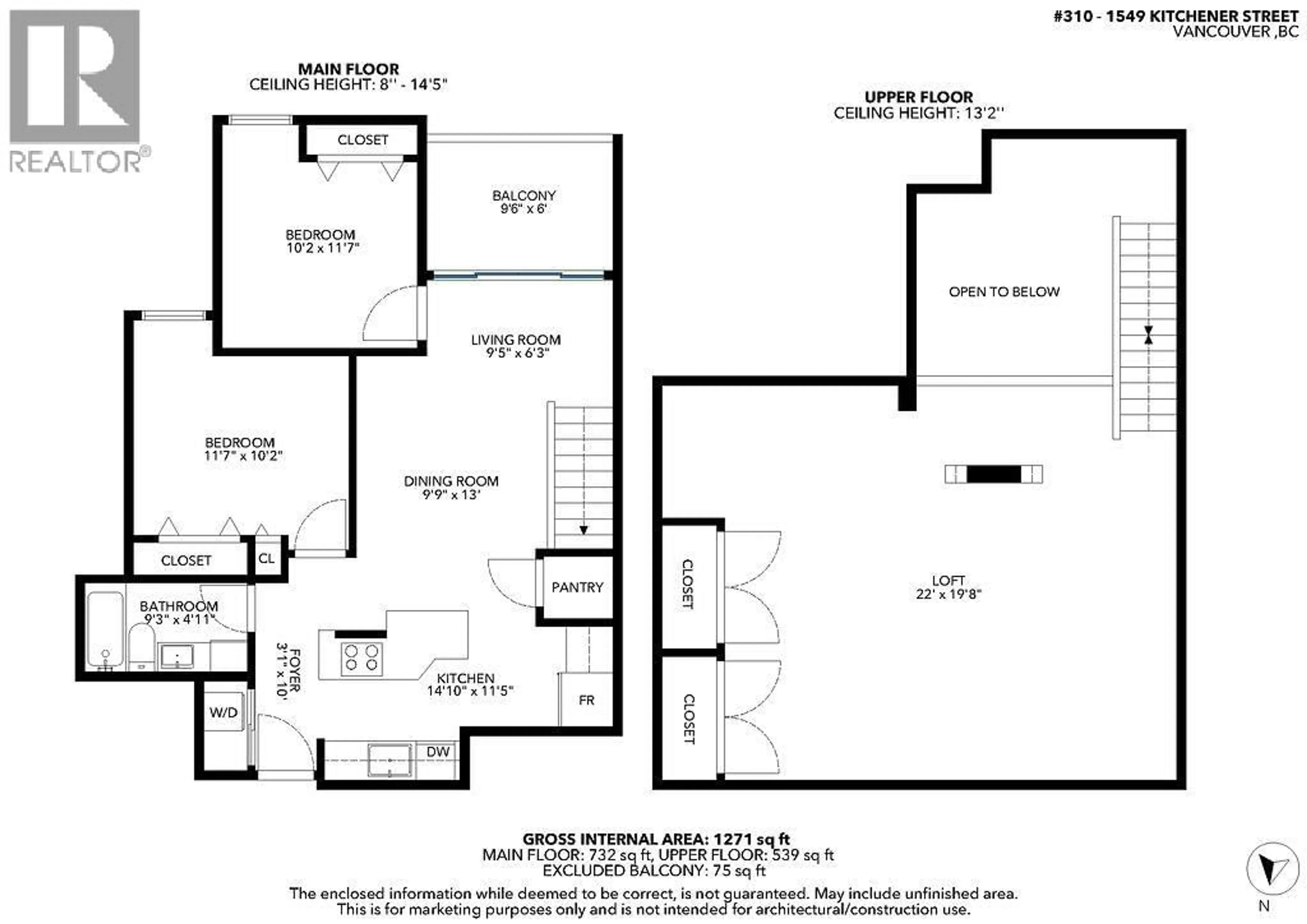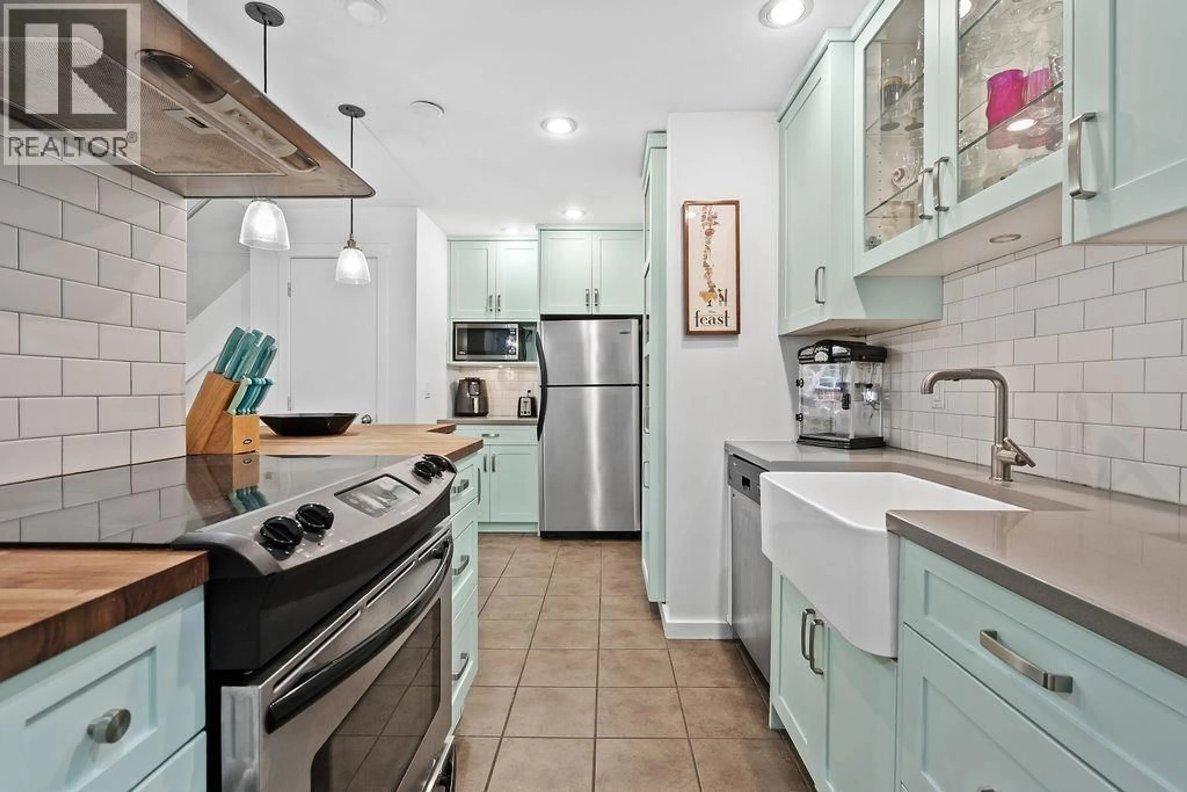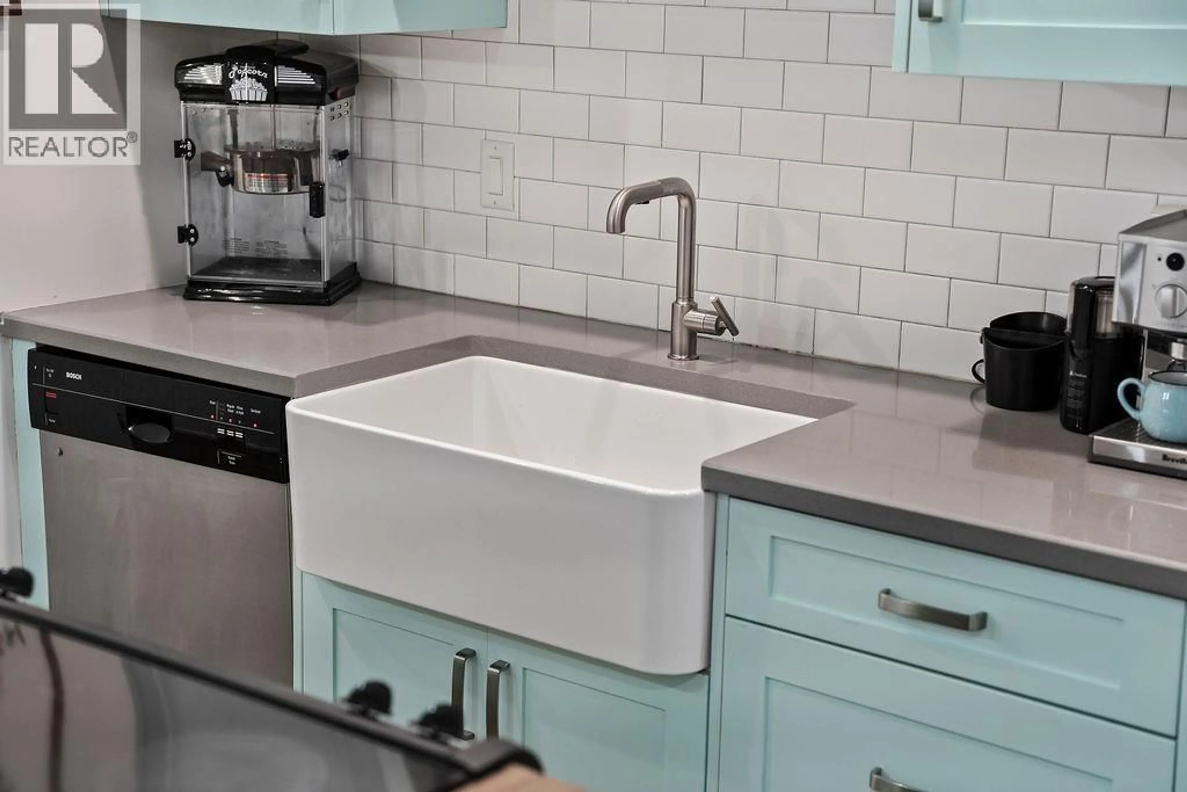310 - 1549 KITCHENER STREET, Vancouver, British Columbia V5L2V8
Contact us about this property
Highlights
Estimated valueThis is the price Wahi expects this property to sell for.
The calculation is powered by our Instant Home Value Estimate, which uses current market and property price trends to estimate your home’s value with a 90% accuracy rate.Not available
Price/Sqft$785/sqft
Monthly cost
Open Calculator
Description
Experience loft living at its best! With 2 bedrooms on the main level and an oversized 540 sqft loft that can easily serve as a 3rd bedroom, this home offers flexibility and charm. Soaring 15´ vaulted ceilings and skylights illuminate the 1,270+ sqft. of living space, filled with light and blending openness with warmth in every room. Recently renovated inside, it combines fresh, modern finishes with the character of a boutique building just steps from the heart of Commercial Drive. Thoughtfully designed with abundant in-suite storage including a pantry, legal in-suite laundry, and two parking stalls, this unique two-level condo is both functional and inviting. Enhanced with key building upgrades-including a recently completed full podium membrane and balcony project. Move-In-Ready! (id:39198)
Property Details
Interior
Features
Exterior
Parking
Garage spaces -
Garage type -
Total parking spaces 2
Condo Details
Amenities
Laundry - In Suite
Inclusions
Property History
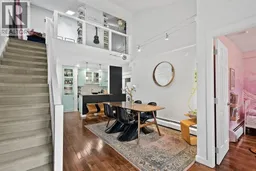 40
40
