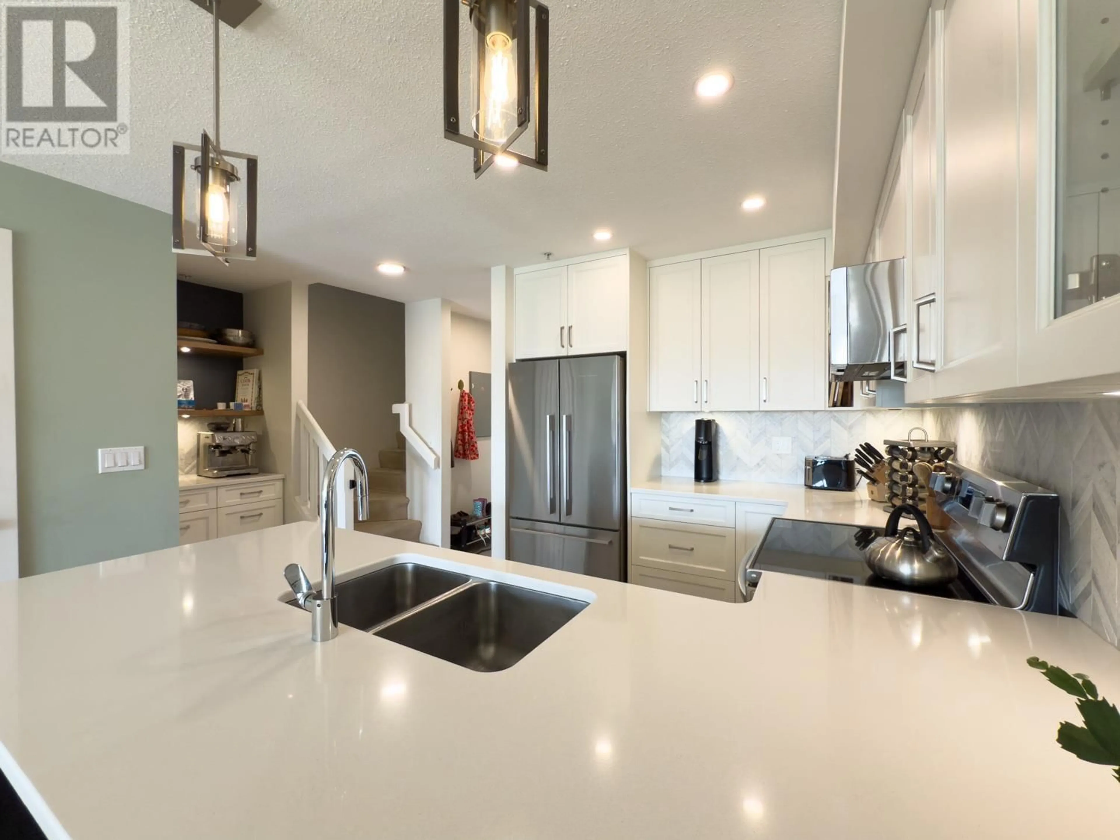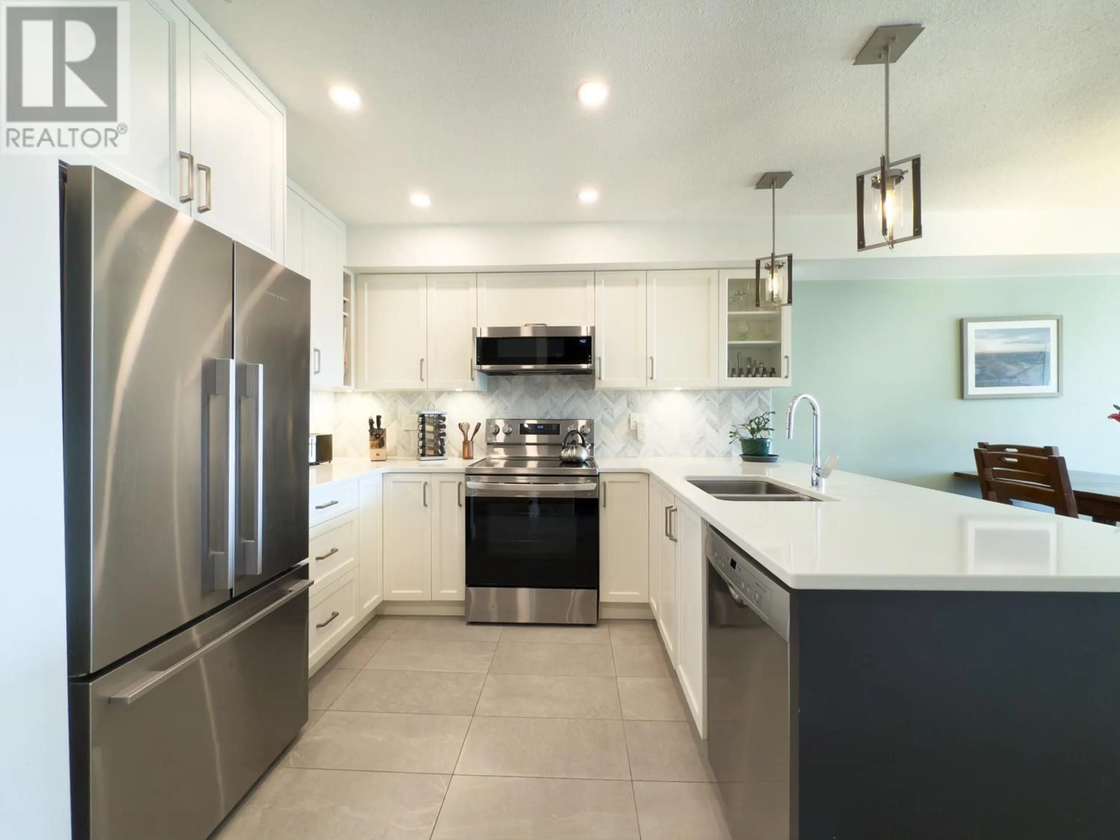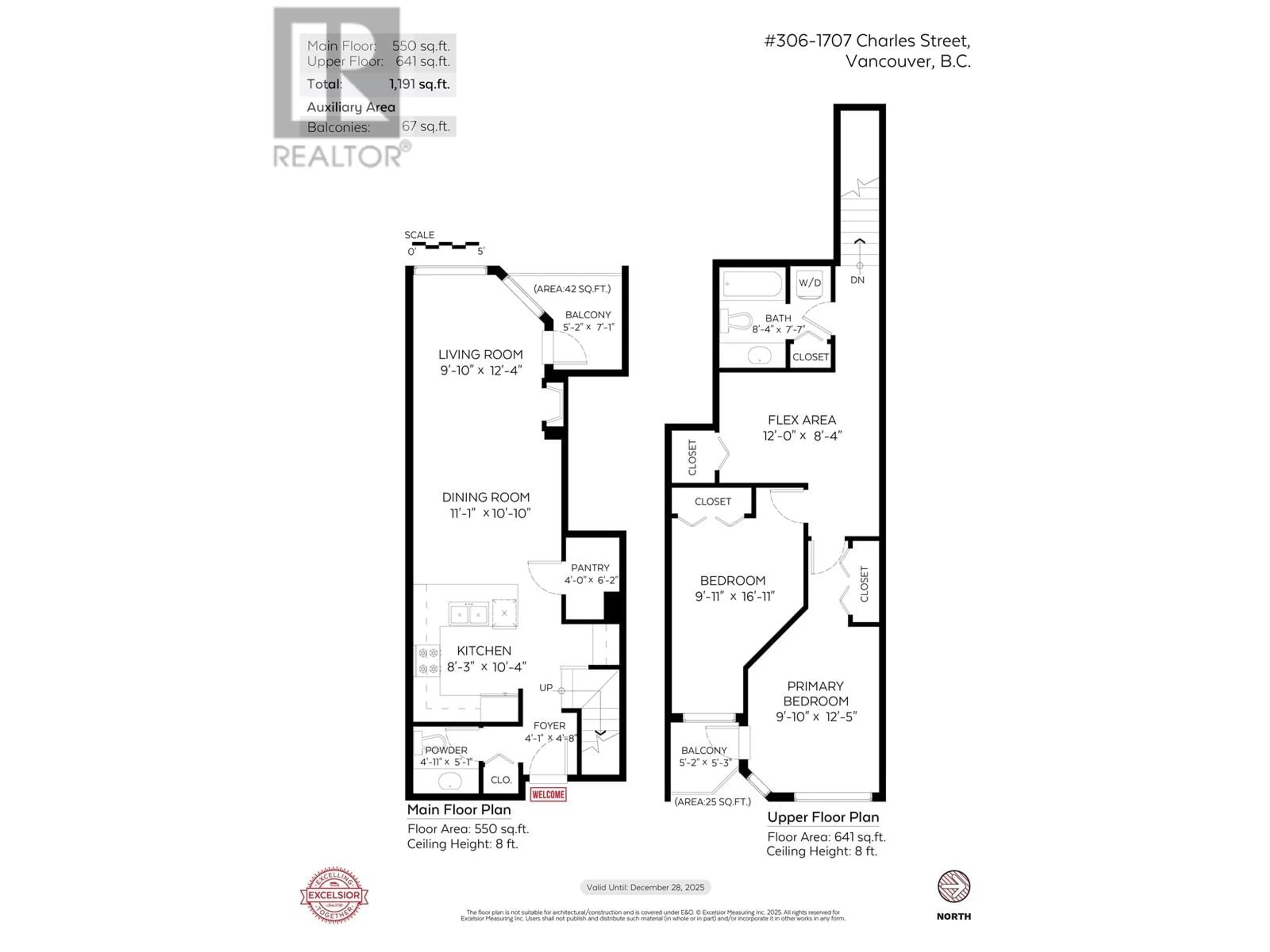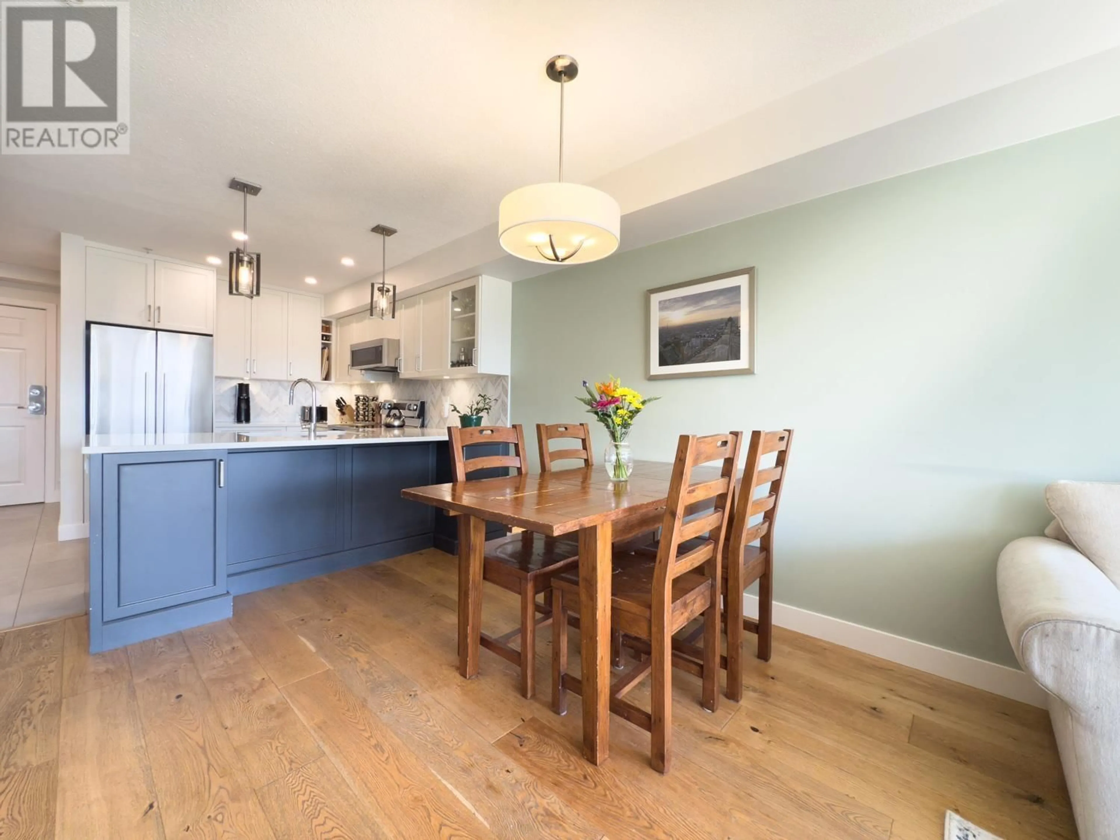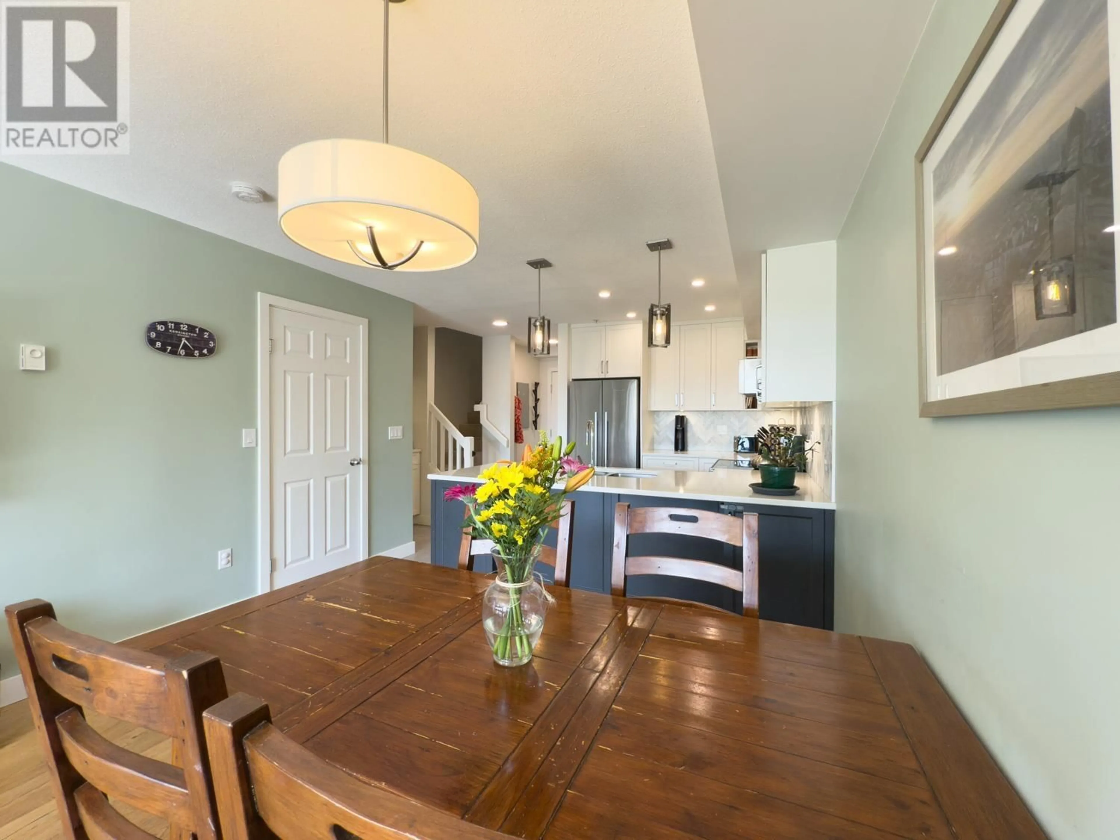306 - 1707 CHARLES STREET, Vancouver, British Columbia V5L2T6
Contact us about this property
Highlights
Estimated valueThis is the price Wahi expects this property to sell for.
The calculation is powered by our Instant Home Value Estimate, which uses current market and property price trends to estimate your home’s value with a 90% accuracy rate.Not available
Price/Sqft$839/sqft
Monthly cost
Open Calculator
Description
This thoughtfully updated two-level view home offers a house-like feel in the heart of The Drive. Quiet bedrooms located on the quiet east side of the building, with nobody on top. Spanning the full width of the building, this home captures natural light throughout the day with east/west exposures. Close to 1,200 sq ft, with two bedrooms, a skylit den, two bathrooms, and generous living areas with a gas fireplace and built-in bench seating. Updates include a renovated kitchen (2019) with marble tile and new appliances, white oak flooring, updated lighting, and a new washer/dryer (2022). Enjoy two private decks, secure parking with EV charging roughed in, and a proactive building with a re-pipe completed. The common rooftop deck offers stunning city, ocean, and mountain views. Located steps to Commercial Drive, parks, schools, and transit, this is a perfect home for a walkable, connected lifestyle. Family-friendly community with active neighbour engagement. (id:39198)
Property Details
Interior
Features
Exterior
Parking
Garage spaces -
Garage type -
Total parking spaces 1
Condo Details
Amenities
Laundry - In Suite
Inclusions
Property History
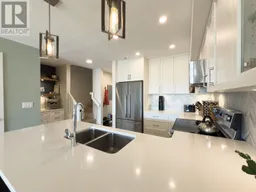 40
40
