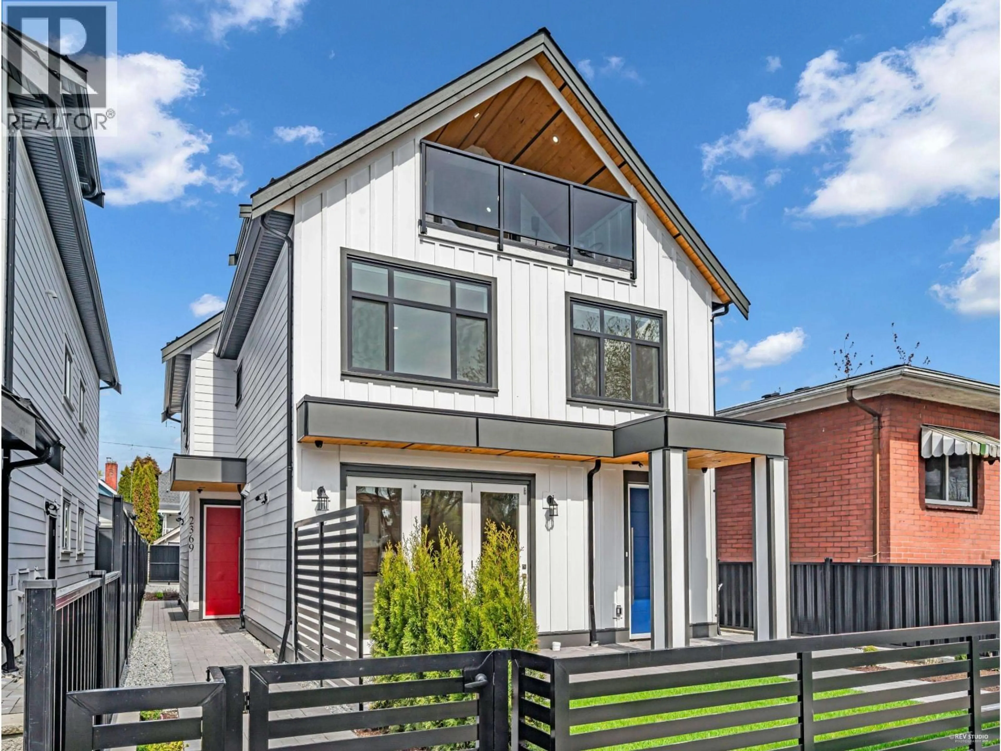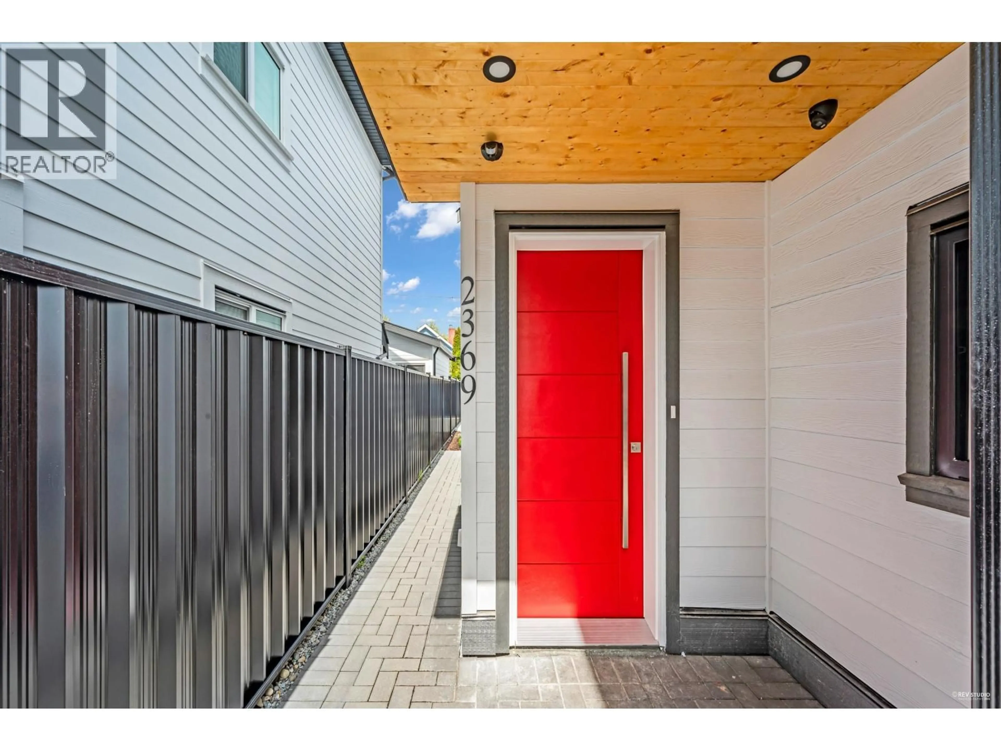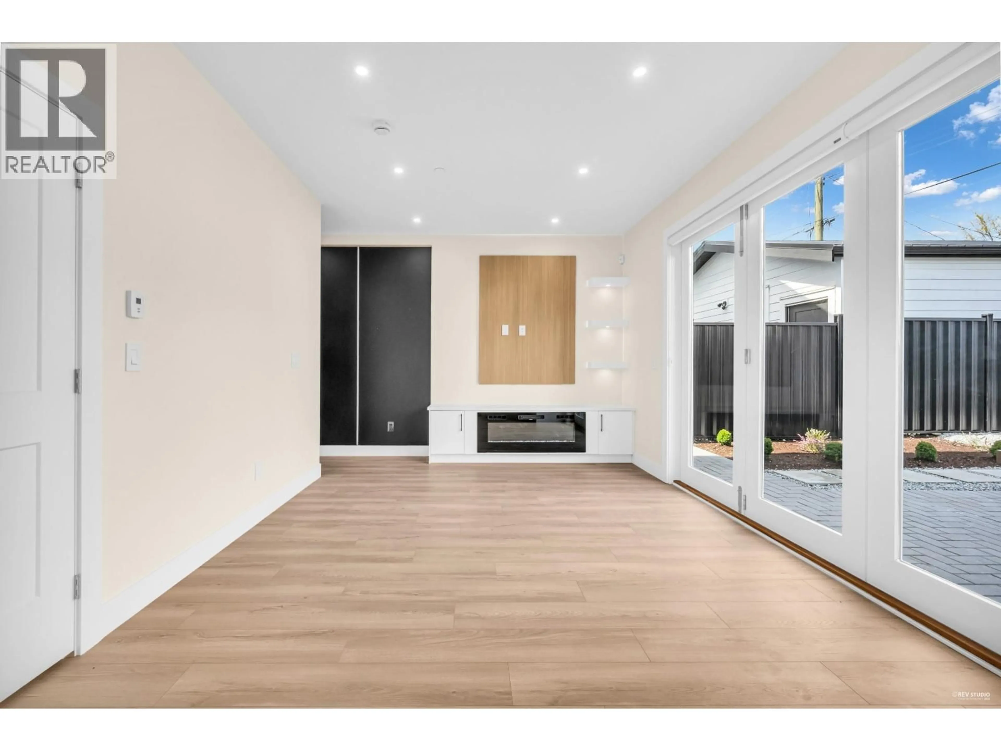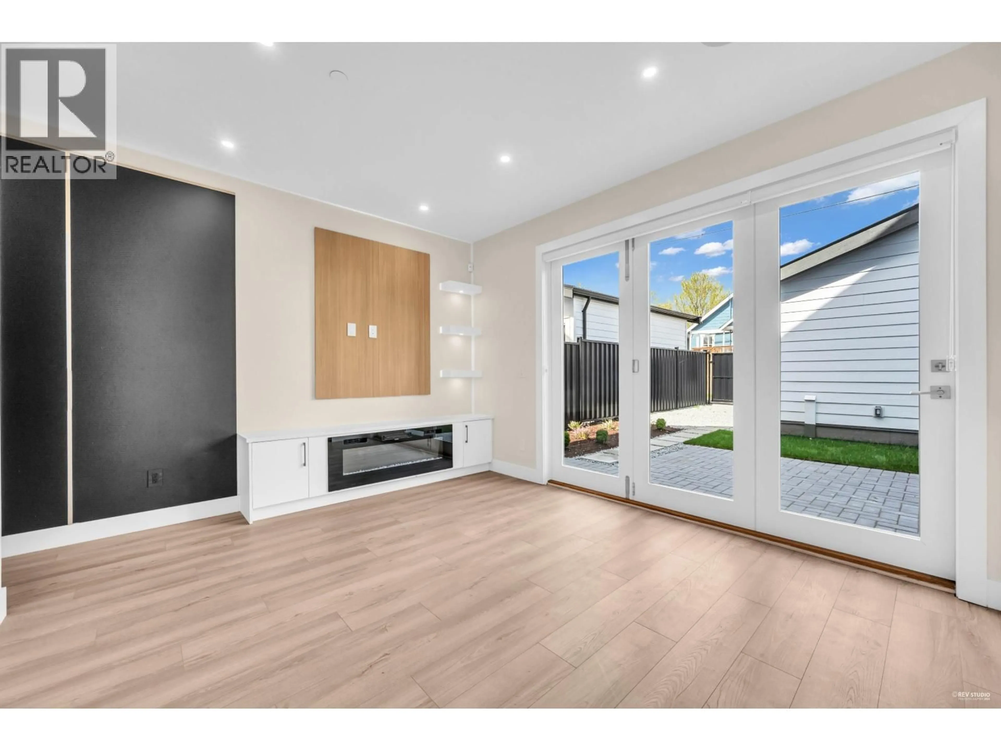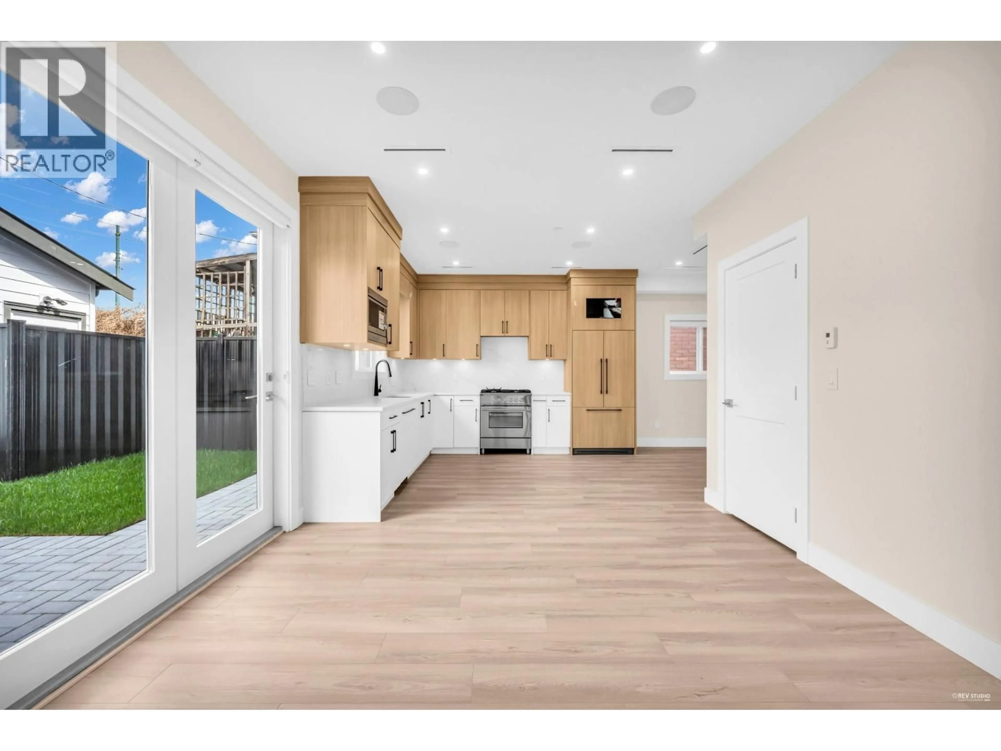2369 ADANAC STREET, Vancouver, British Columbia V5L2E9
Contact us about this property
Highlights
Estimated valueThis is the price Wahi expects this property to sell for.
The calculation is powered by our Instant Home Value Estimate, which uses current market and property price trends to estimate your home’s value with a 90% accuracy rate.Not available
Price/Sqft$1,046/sqft
Monthly cost
Open Calculator
Description
Introducing a brand new BACK-FACING 1/2 duplex, offering luxury living with 3 bedrooms and 4 bathrooms. The interior boasts sleek, modern finishes that are both clean and durable, comes with a 1-car garage, designed for convenient storage of tools, bikes, or seasonal items. These thoughtfully crafted homes are designed to provide lasting quality and style, redefining the Vancouver duplex market for years to come. Comes with a 2-5-10 Year Home Warranty. Located just steps away from Templeton Secondary, this home is incredibly central! (id:39198)
Property Details
Interior
Features
Exterior
Parking
Garage spaces -
Garage type -
Total parking spaces 3
Condo Details
Inclusions
Property History
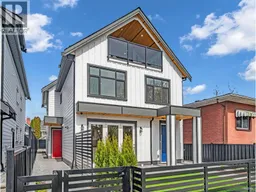 24
24
