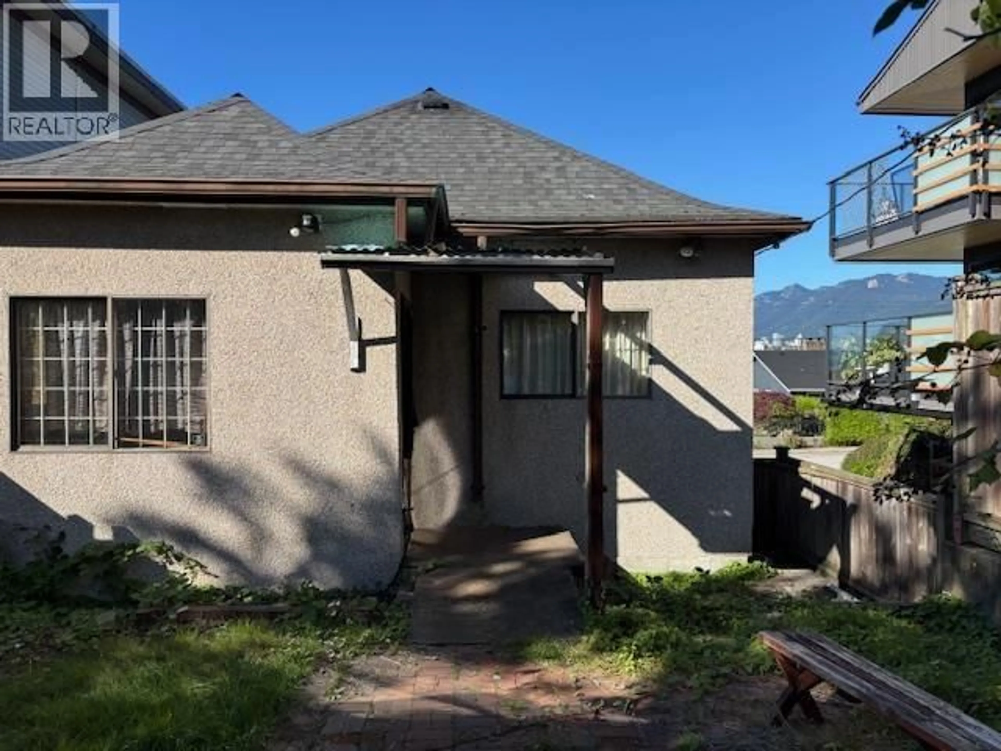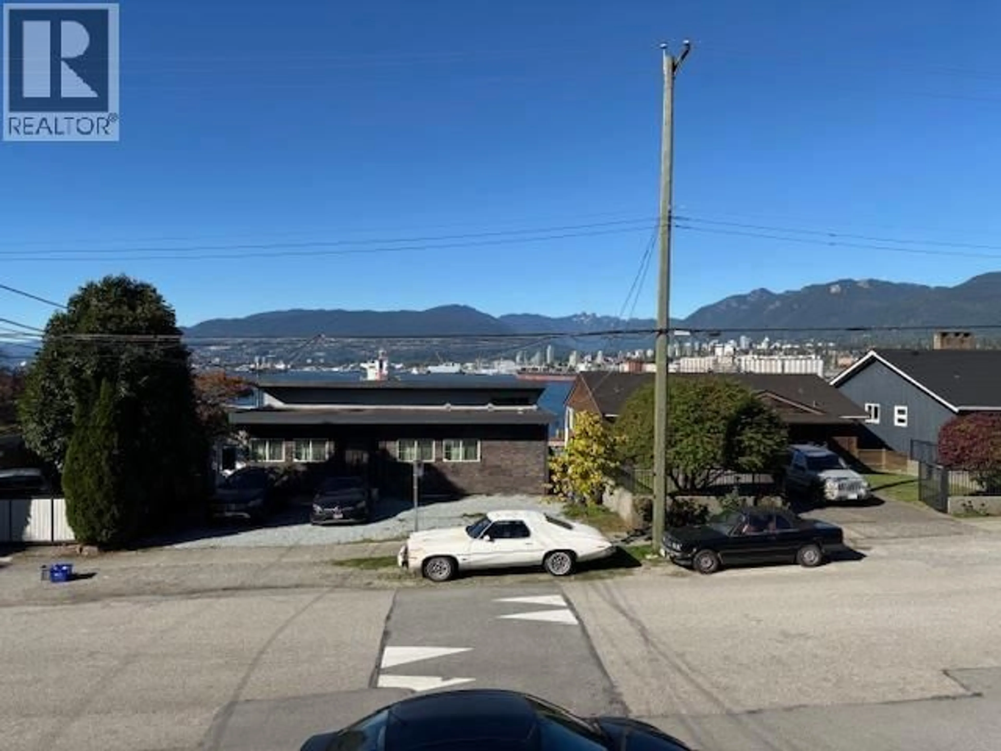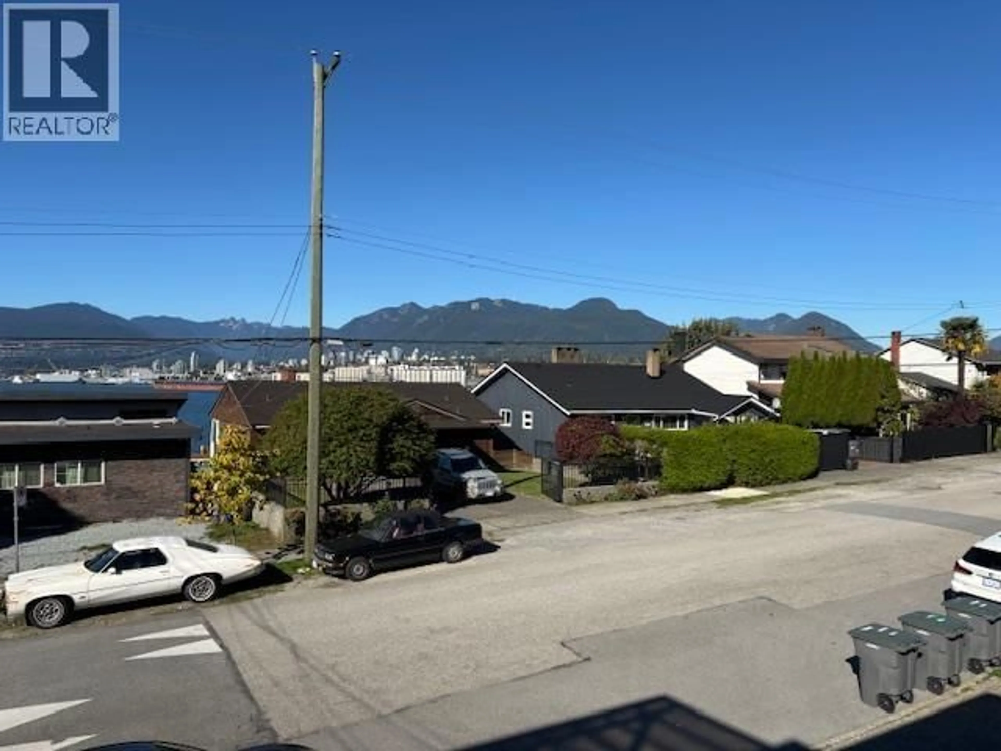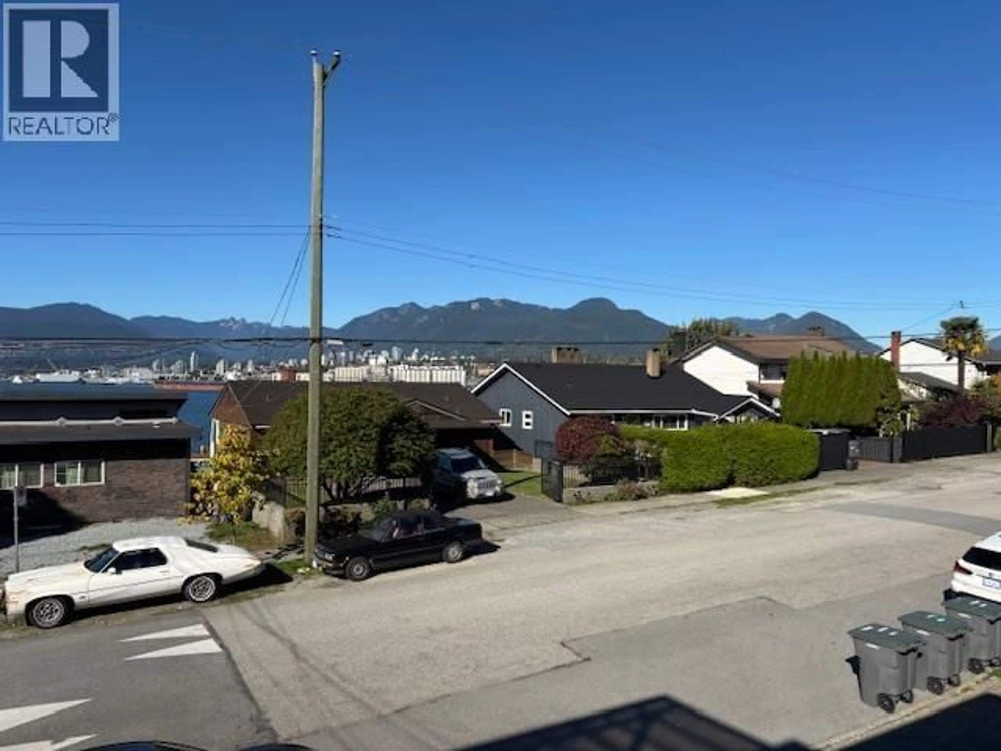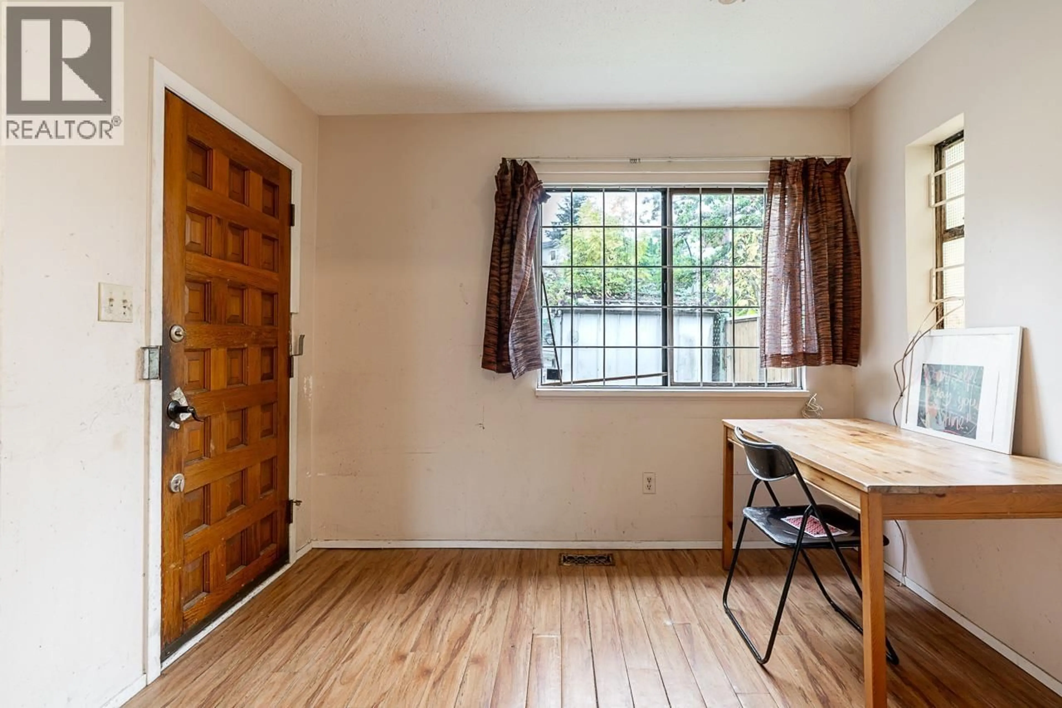2318 WALL STREET, Vancouver, British Columbia V5L1B7
Contact us about this property
Highlights
Estimated valueThis is the price Wahi expects this property to sell for.
The calculation is powered by our Instant Home Value Estimate, which uses current market and property price trends to estimate your home’s value with a 90% accuracy rate.Not available
Price/Sqft$676/sqft
Monthly cost
Open Calculator
Description
Come home to beautiful water and mountain views surrounding you! This prime location offers the perfect balance of tranquility and convenience, with everything you need just a stroll away-charming shops, delightful restaurants on Hastings, and vibrant parks. Families will appreciate the proximity to quality schools, while easy access to transit makes commuting a breeze. School Catchments: K - 4 Tillicum (Hastings Annex), a 12-minute walk, K - 7 Hastings Elementary, & 8 - 12 Templeton Secondary, both a 4-minute drive. (id:39198)
Property Details
Interior
Features
Exterior
Parking
Garage spaces -
Garage type -
Total parking spaces 2
Property History
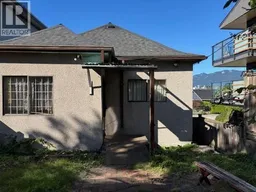 23
23
