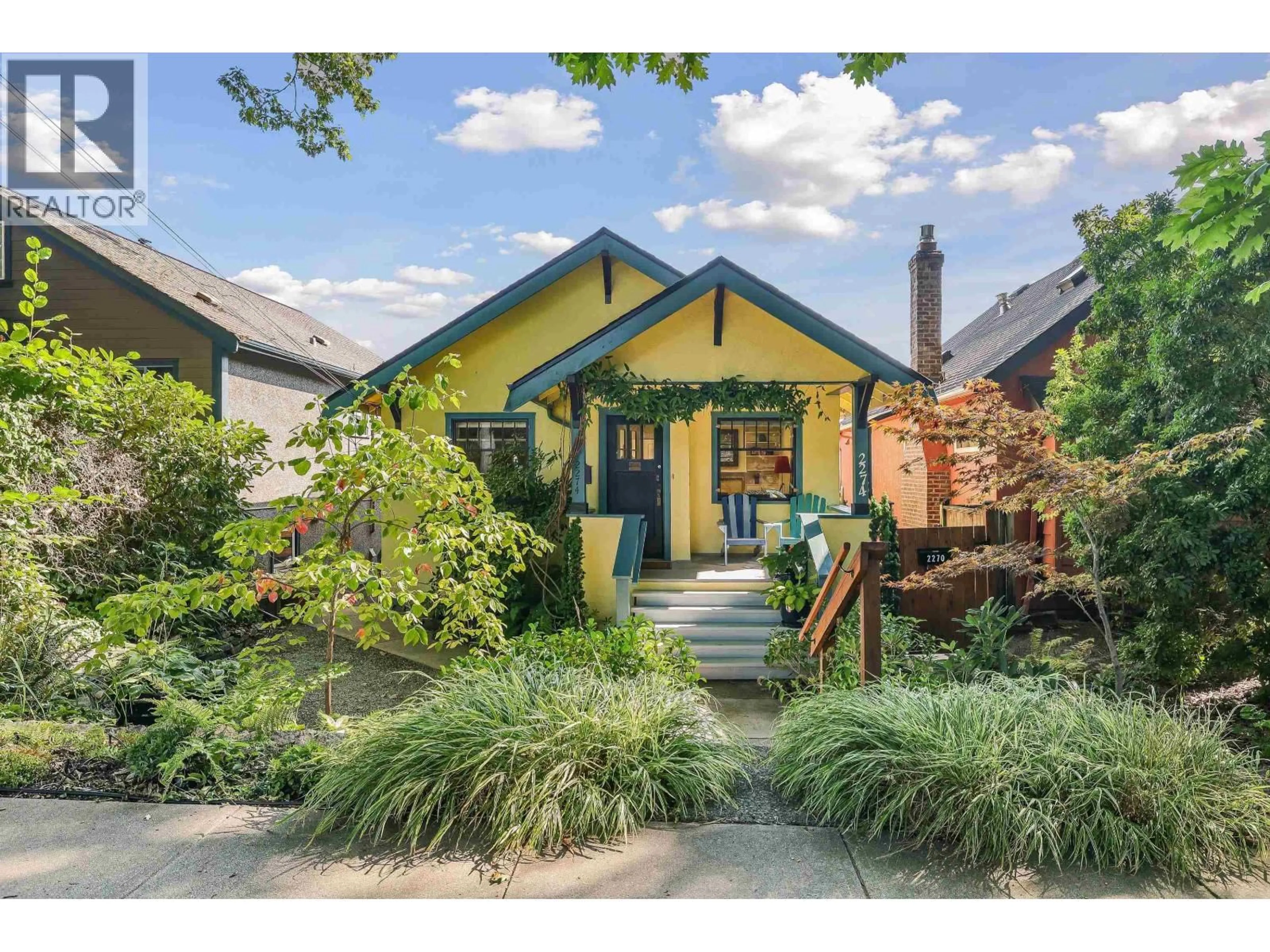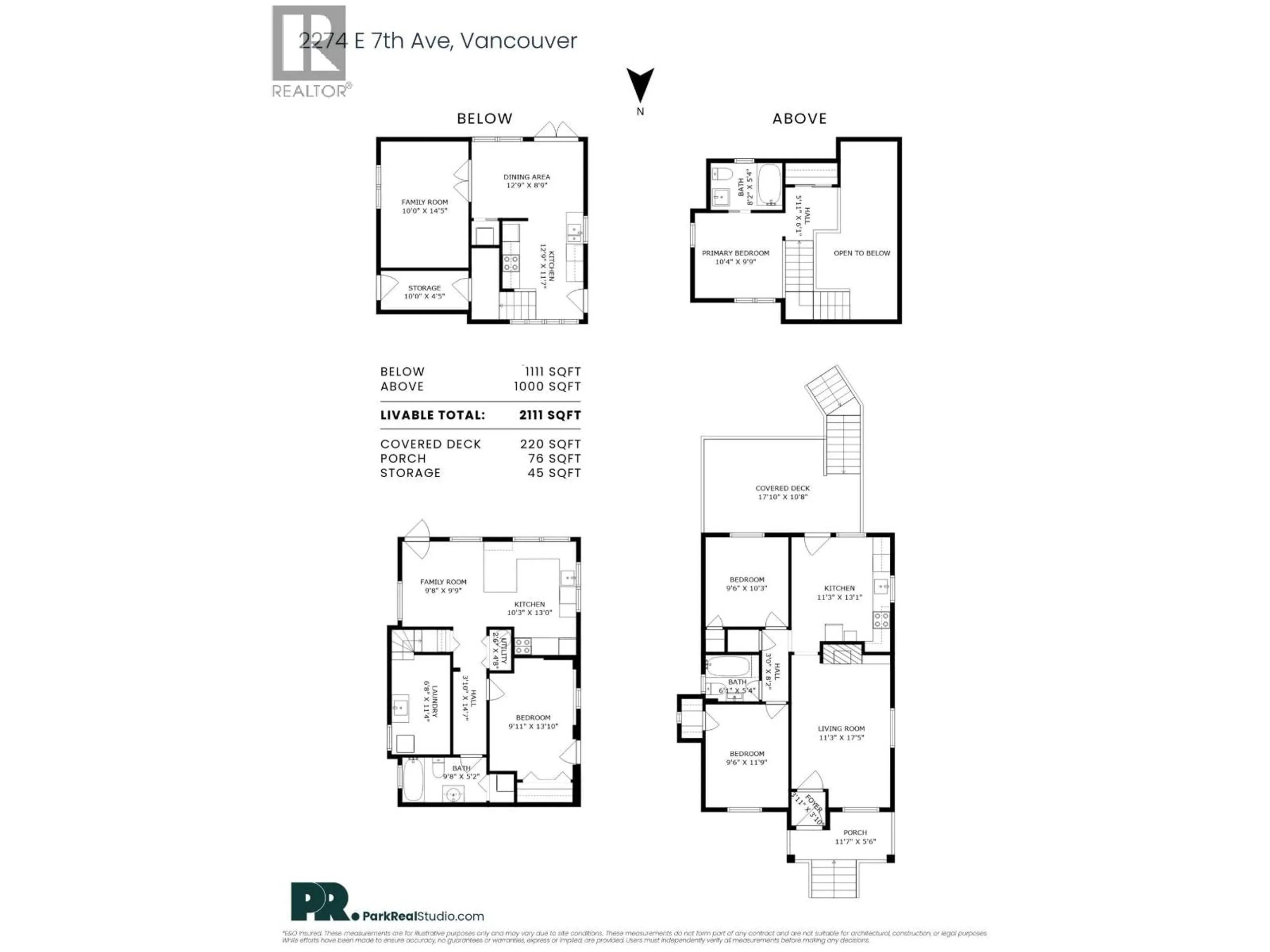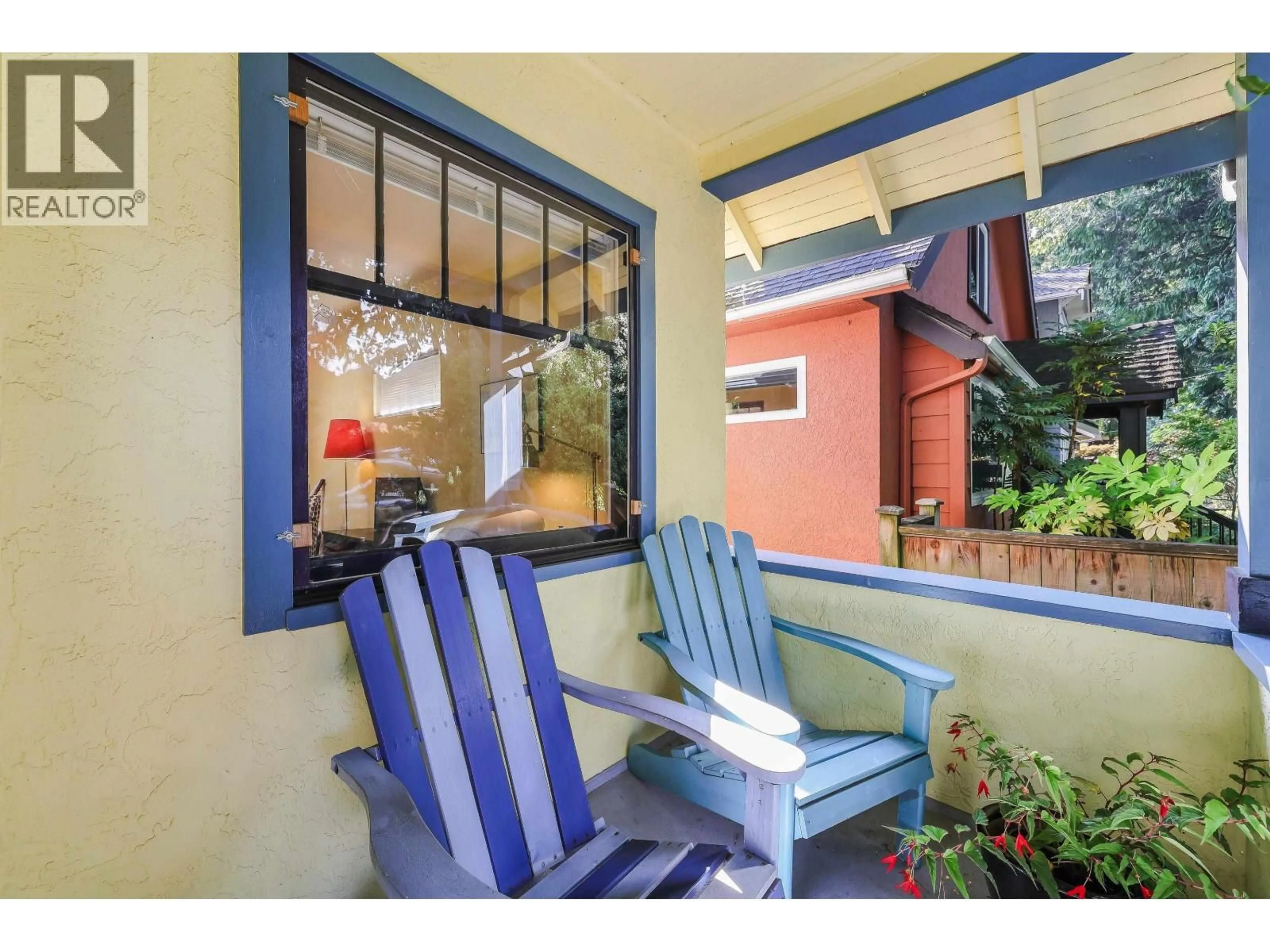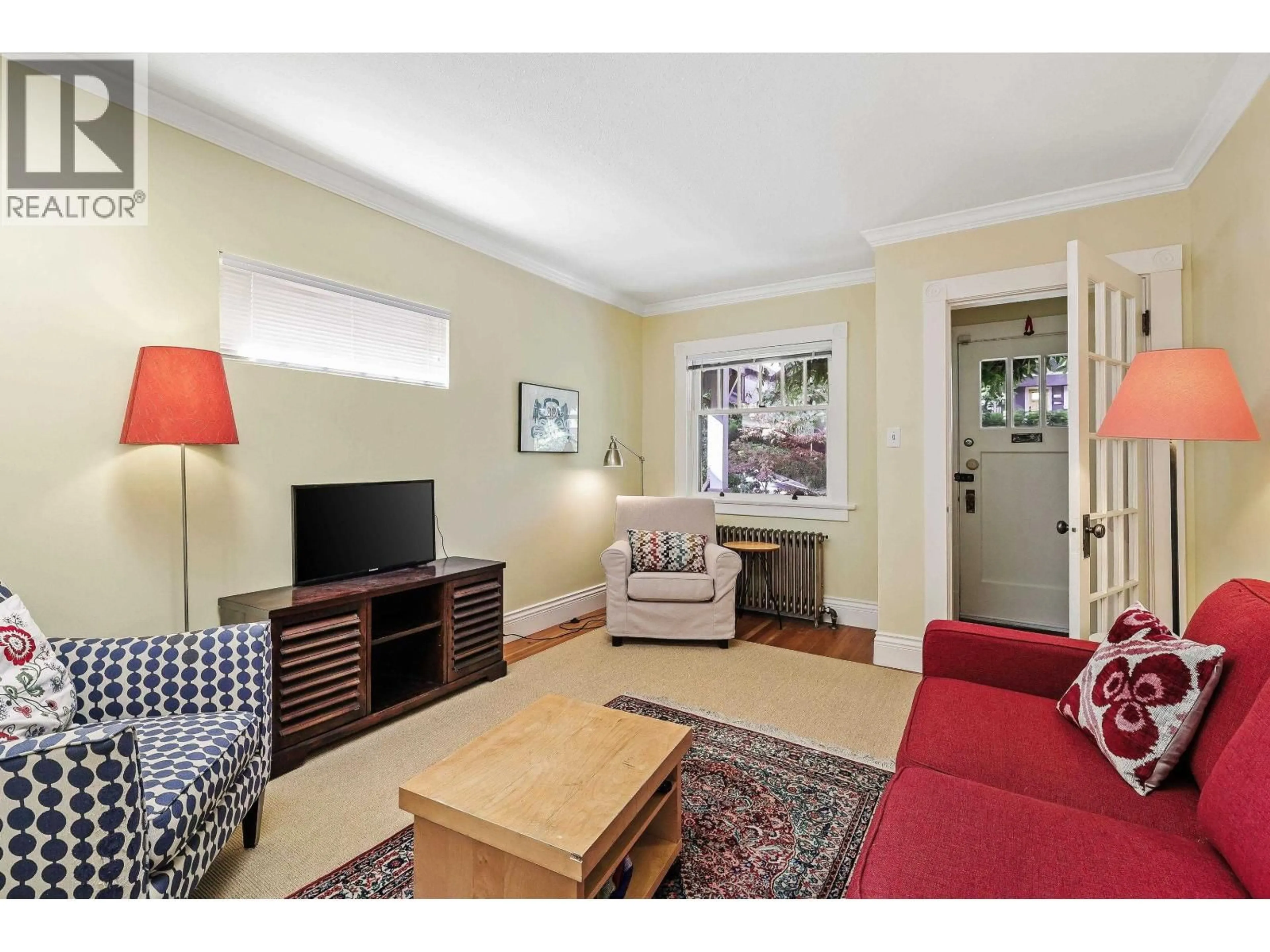2274 7TH AVENUE, Vancouver, British Columbia V5N1S7
Contact us about this property
Highlights
Estimated valueThis is the price Wahi expects this property to sell for.
The calculation is powered by our Instant Home Value Estimate, which uses current market and property price trends to estimate your home’s value with a 90% accuracy rate.Not available
Price/Sqft$946/sqft
Monthly cost
Open Calculator
Description
Incredible opportunity to own a renovated character home with 2013-built laneway designed by Smallworks. Intergenerational living, co-housing, or mortgage helpers? This home has you covered. A classic floor plan, 2 bedrooms and 1 bathroom on the main level PLUS an intact internal staircase leading down to a large laundry area in the basement with access to the renovated 1 bedroom 1 bathroom suite. The laneway offers a generous and modern 1 bed and 1 bath home with in-floor heating, HVR system and on demand hot water. 3 units of housing that offer TONS of flexibly in one of the very best locations of The Drive. Many wonderful updates throughout the years, including new windows, new boilers, updated plumbing and electrical. Charging for an EV and more, you do not want to miss this one. (id:39198)
Property Details
Interior
Features
Exterior
Parking
Garage spaces -
Garage type -
Total parking spaces 1
Property History
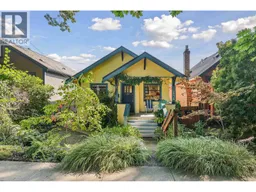 40
40
