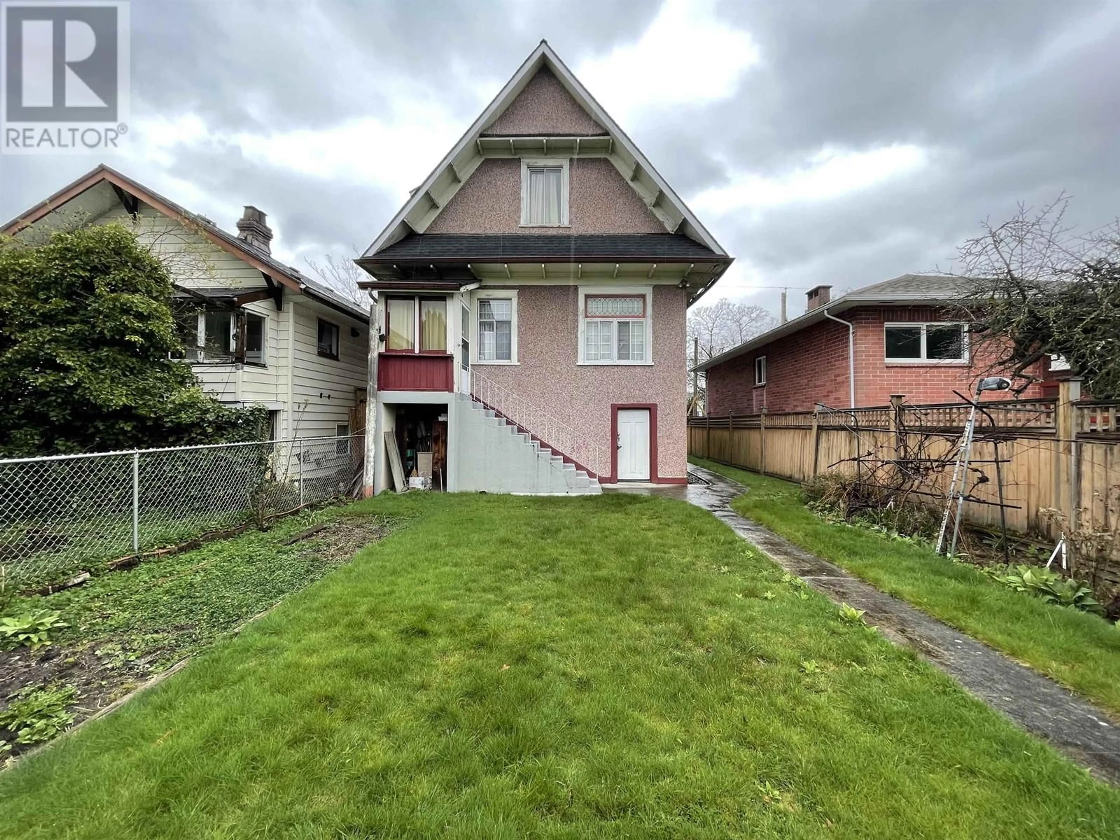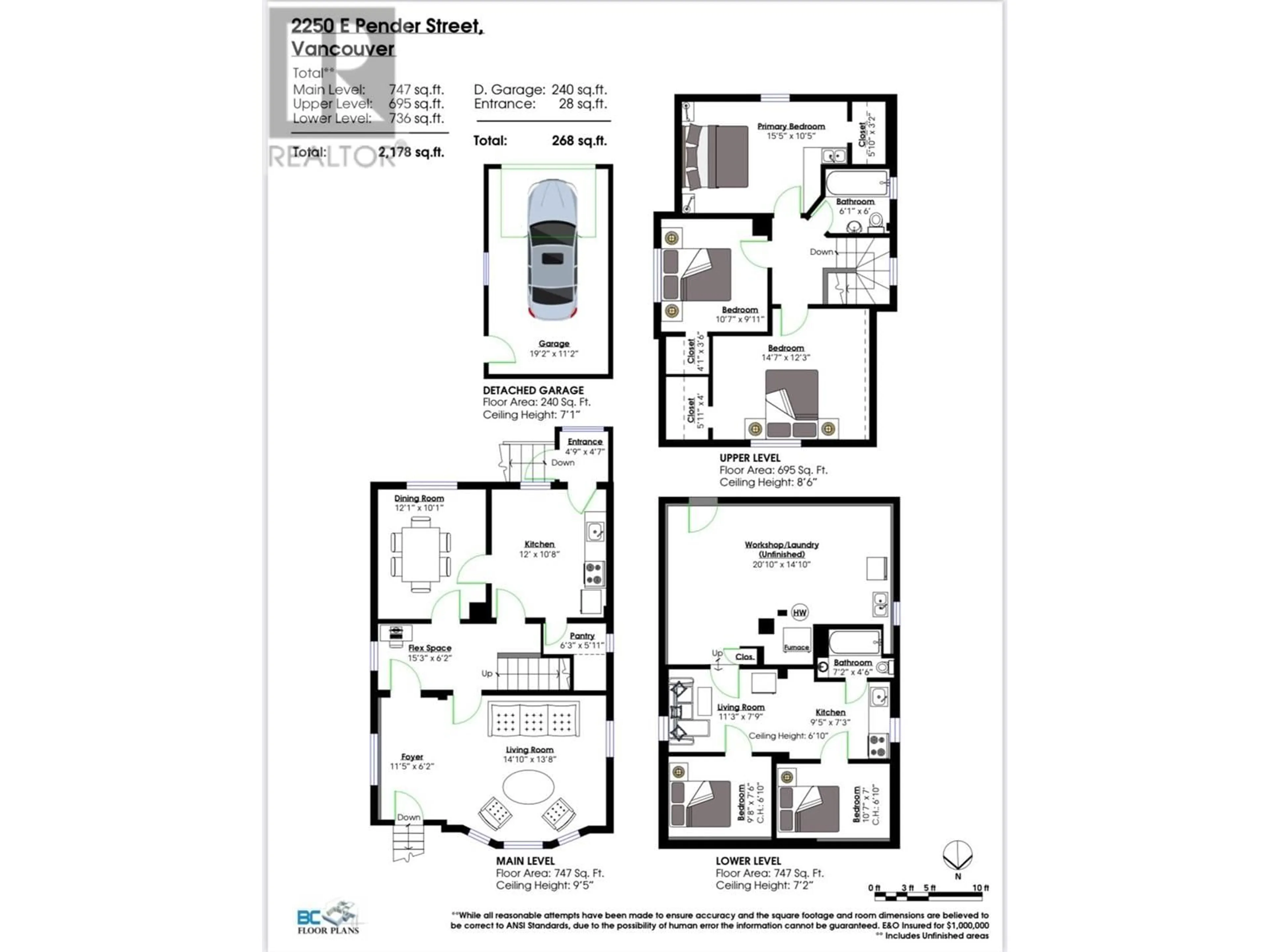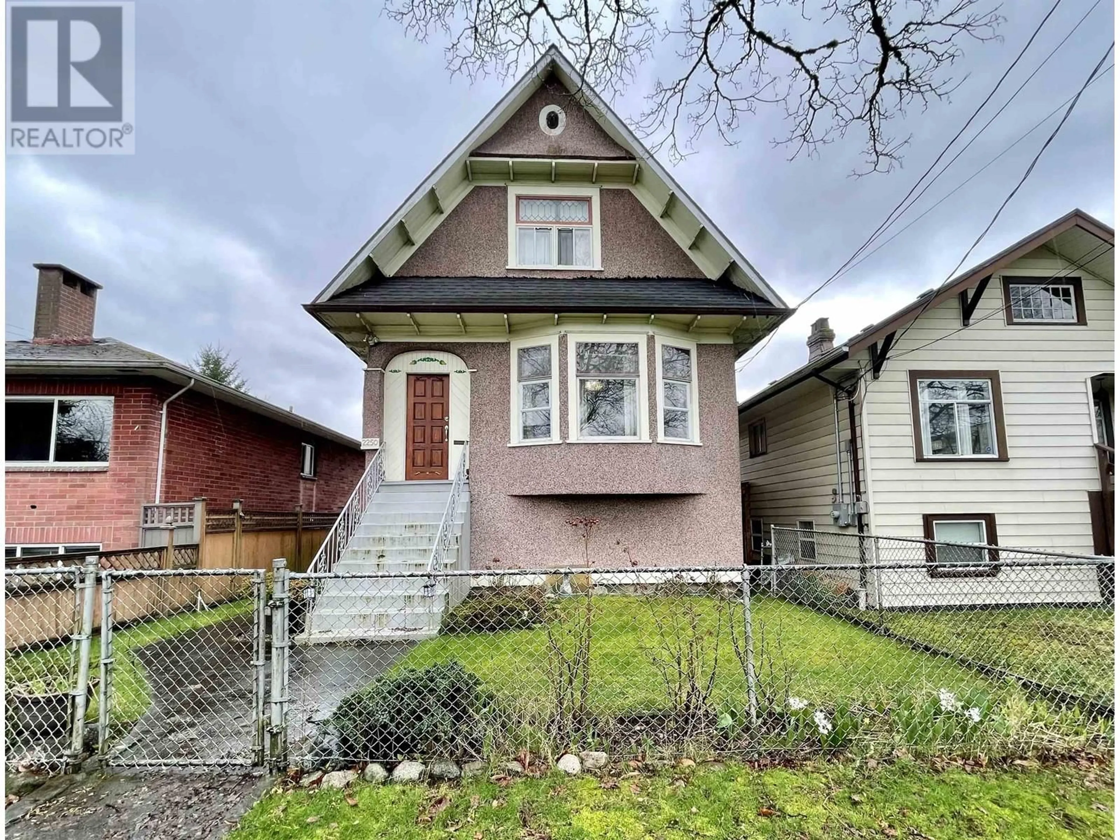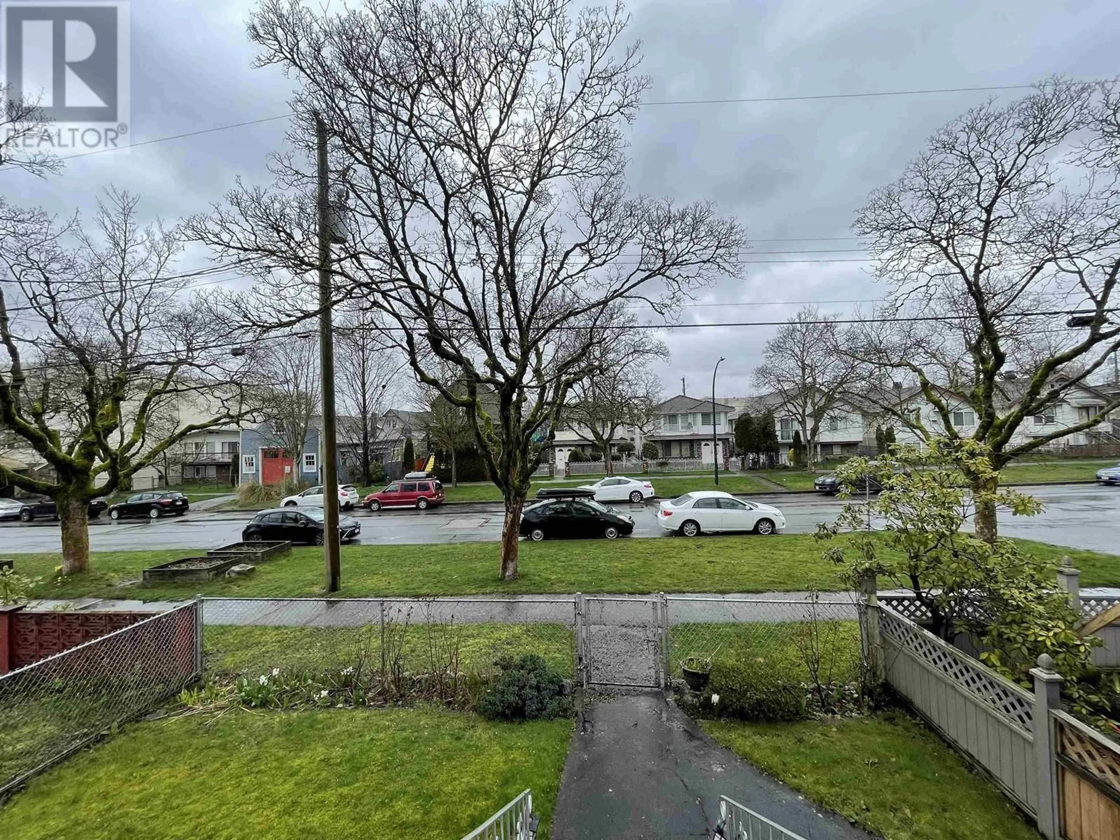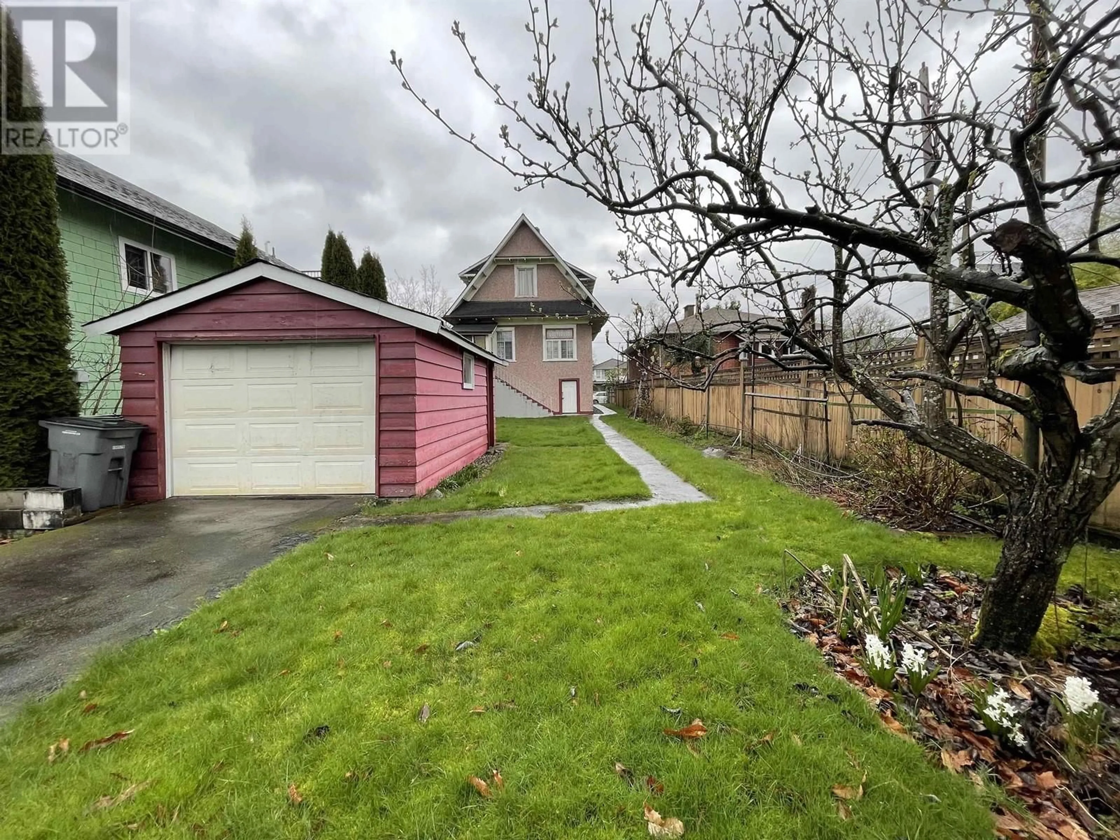2250 PENDER STREET, Vancouver, British Columbia V5L1X4
Contact us about this property
Highlights
Estimated valueThis is the price Wahi expects this property to sell for.
The calculation is powered by our Instant Home Value Estimate, which uses current market and property price trends to estimate your home’s value with a 90% accuracy rate.Not available
Price/Sqft$825/sqft
Monthly cost
Open Calculator
Description
Priced $285,000 under assessed value!!! BIG 33 x 132 LOT that Fronts TWO Streets!!! E Pender & Ferndale. Grand 1912 old timer with lots of Character & Charm waiting for your designer ideas. RT-5 Zoned lot allows up to 4 dwelling units. DEEP back yard so Check with City for the allowable developments or to build a 2nd home. Beautiful tree lined street and only 1 block to Bus, shopping & restaurants. Schools: One block to Templeton Secondary and Hastings Elementary, Tillicum Hastings Annex close by plus Templeton Swimming Pool & Tennis Courts. Estate Sale, Probate completed so NO wait and QUICK possession! Oil Tank removed with Documents. Lovely new Duplex being built next door. Call now for your private showing. (id:39198)
Property Details
Interior
Features
Exterior
Parking
Garage spaces -
Garage type -
Total parking spaces 1
Property History
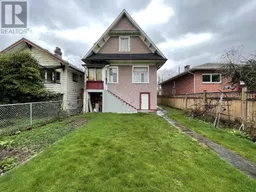 26
26
