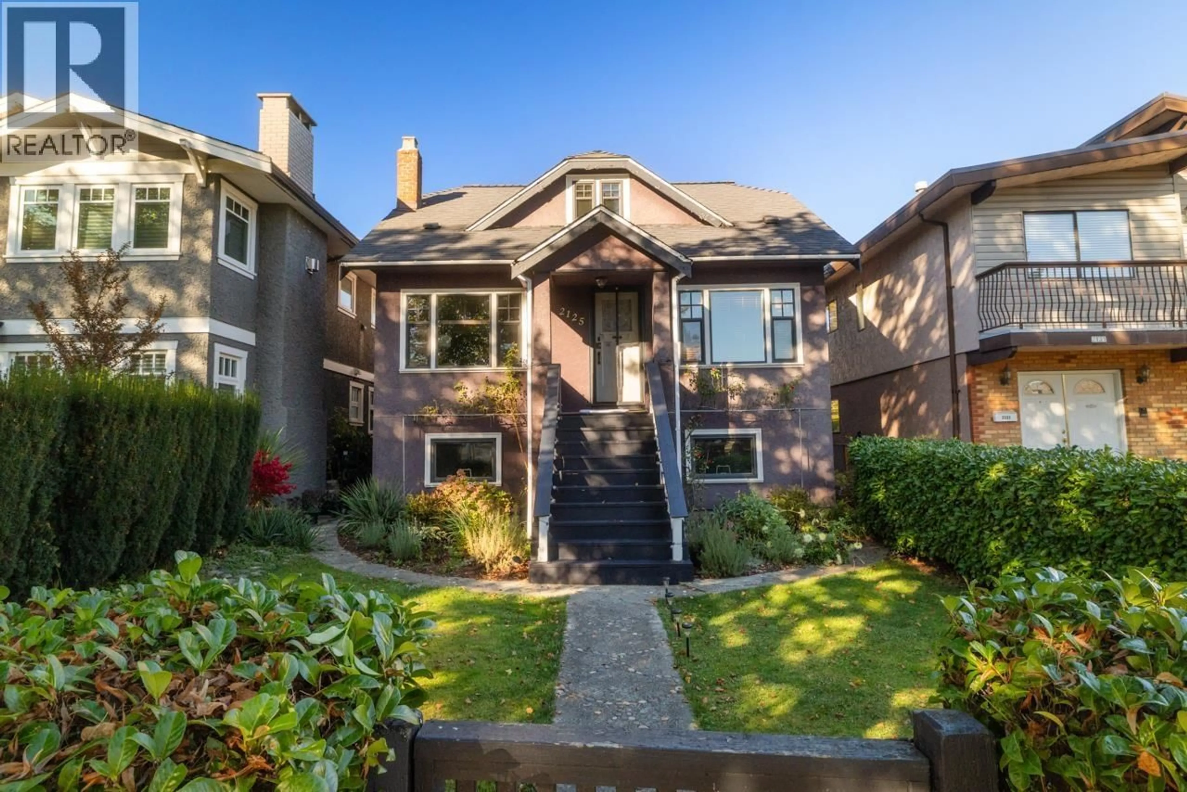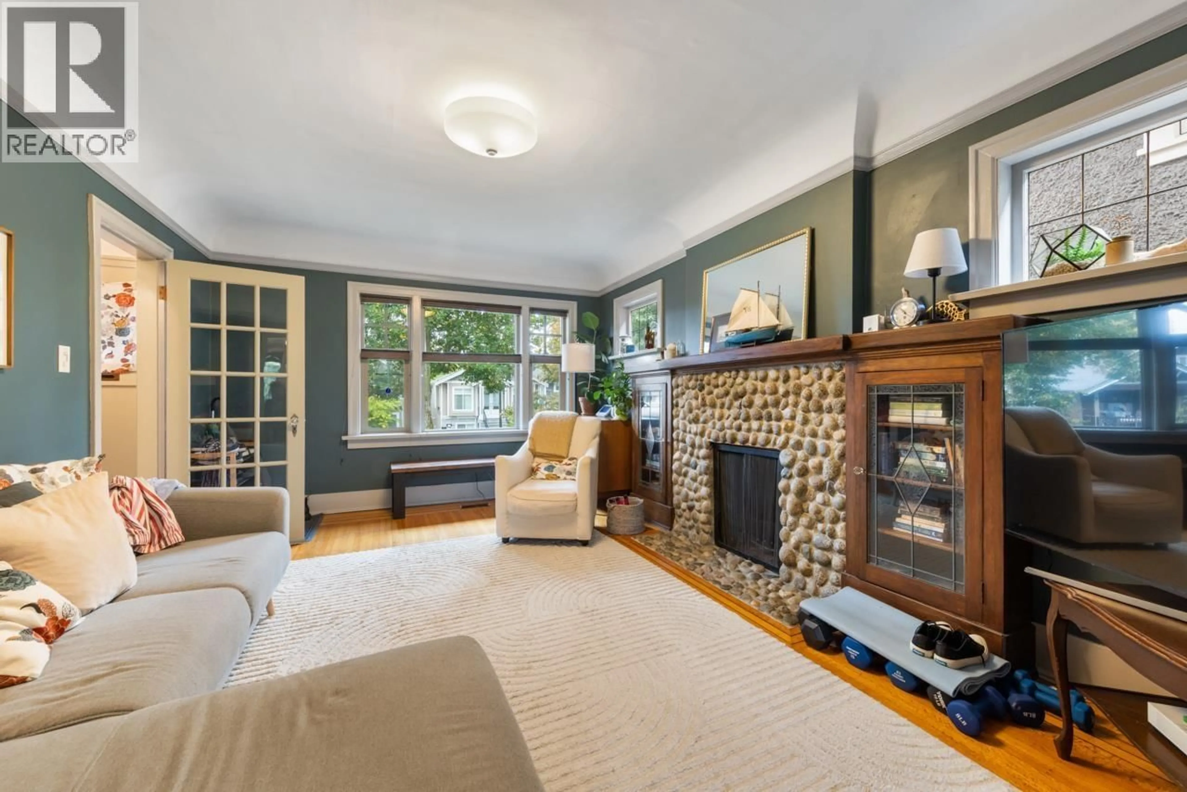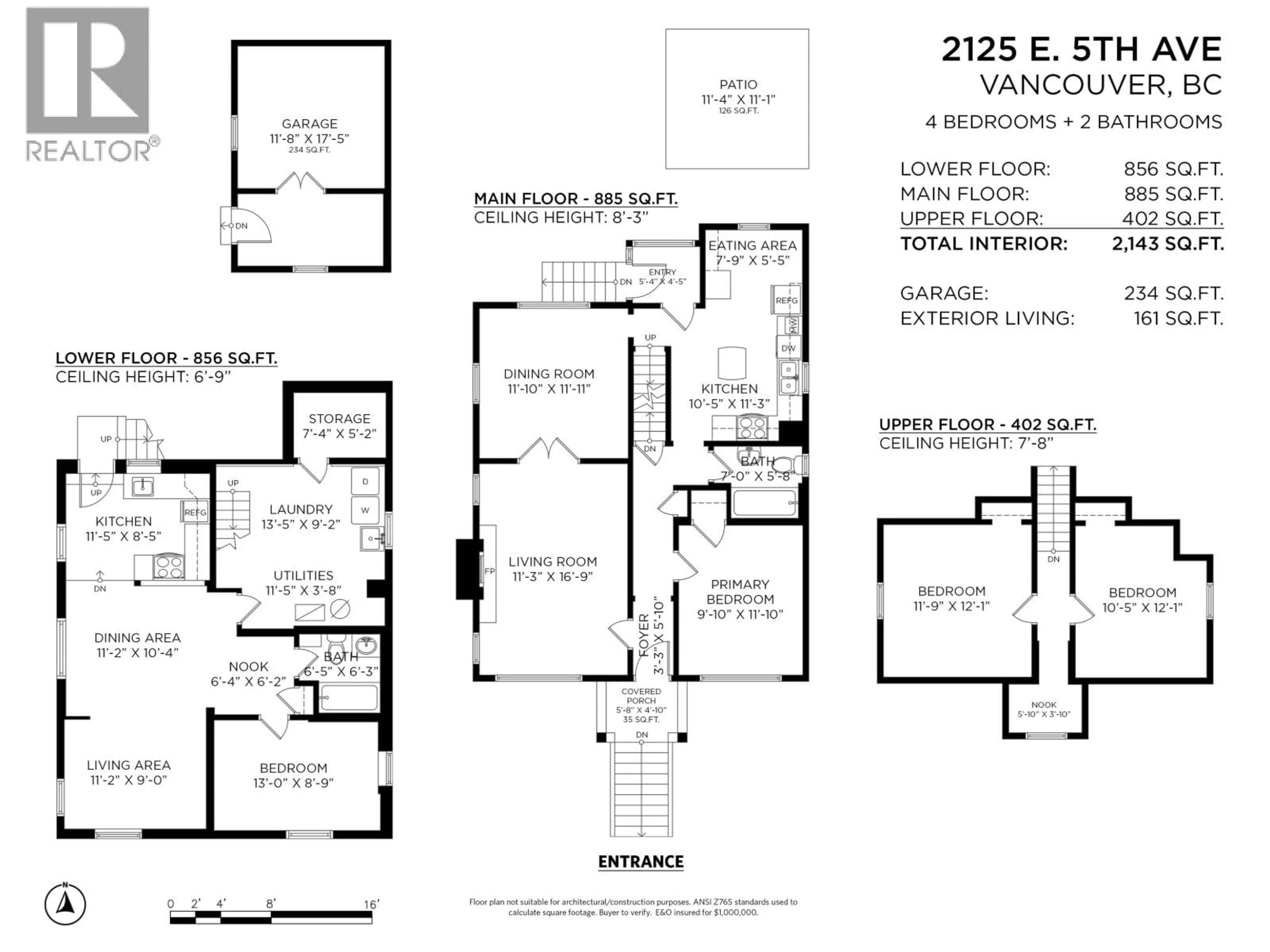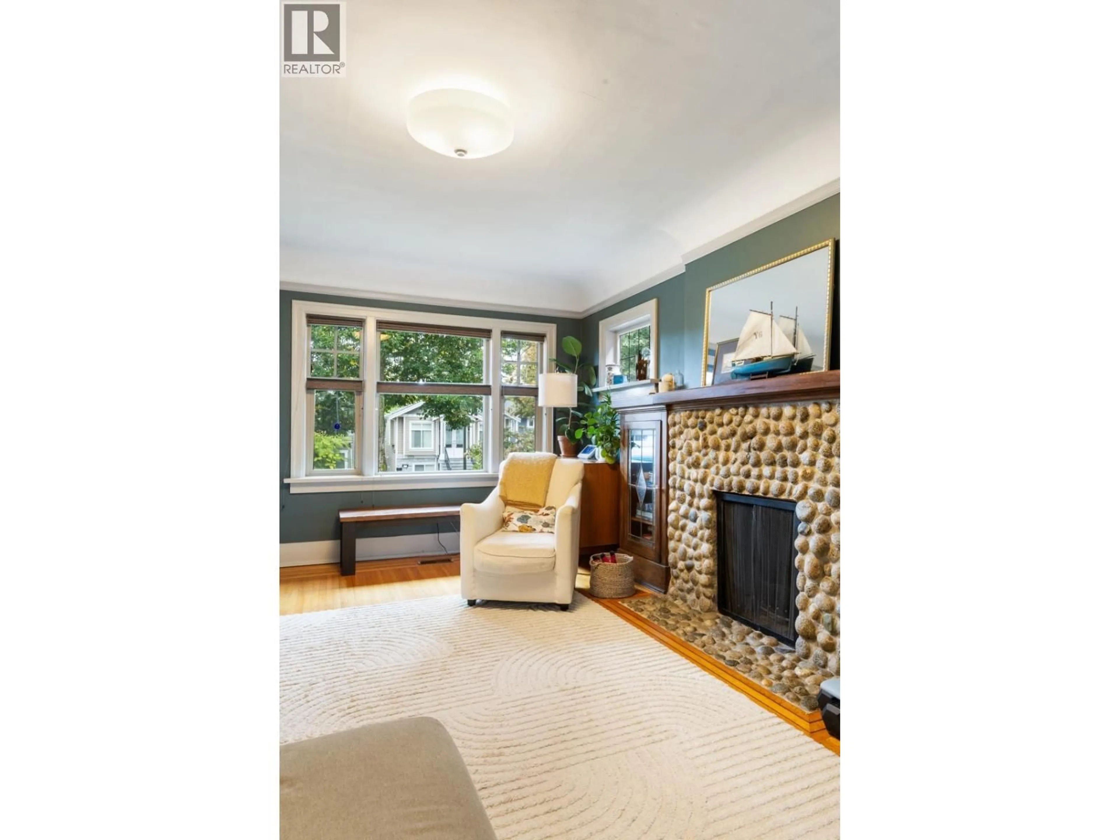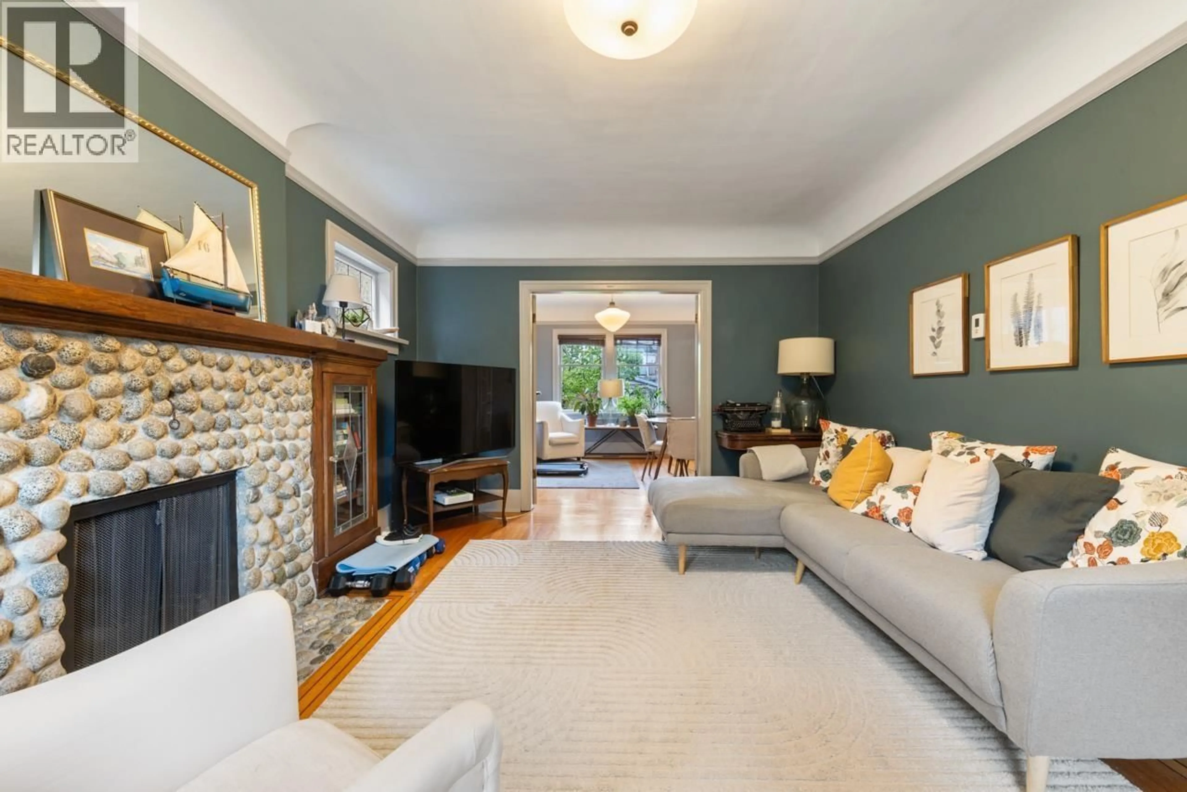2125 5TH AVENUE, Vancouver, British Columbia V5N1M5
Contact us about this property
Highlights
Estimated valueThis is the price Wahi expects this property to sell for.
The calculation is powered by our Instant Home Value Estimate, which uses current market and property price trends to estimate your home’s value with a 90% accuracy rate.Not available
Price/Sqft$932/sqft
Monthly cost
Open Calculator
Description
Charming 1932 Character Home full of warmth and period details. This delightful residence sits on a prime, family-friendly block near the heart of Commercial Drive. The main floor features a spacious living room with coved ceilings, picture rails, leaded-glass cabinets and a cozy wood burning fireplace. A formal dining room connects to a bright kitchen with ample storage, eating nook and access to the backyard. The primary bedroom & a full bathroom complete the main. Upstairs offers 2 more comfortable bedrooms. The lower level has a bright 1 bedroom suite with great ceiling height plus shared laundry and mechanical area. Out back is the fully fenced grassy yard, stone patio & garage. Loads of updates over the years! A short walk from parks, schools, shops, cafés & eateries. Come see! (id:39198)
Property Details
Interior
Features
Property History
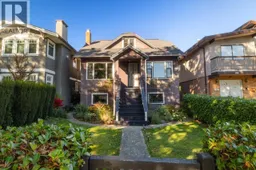 37
37
