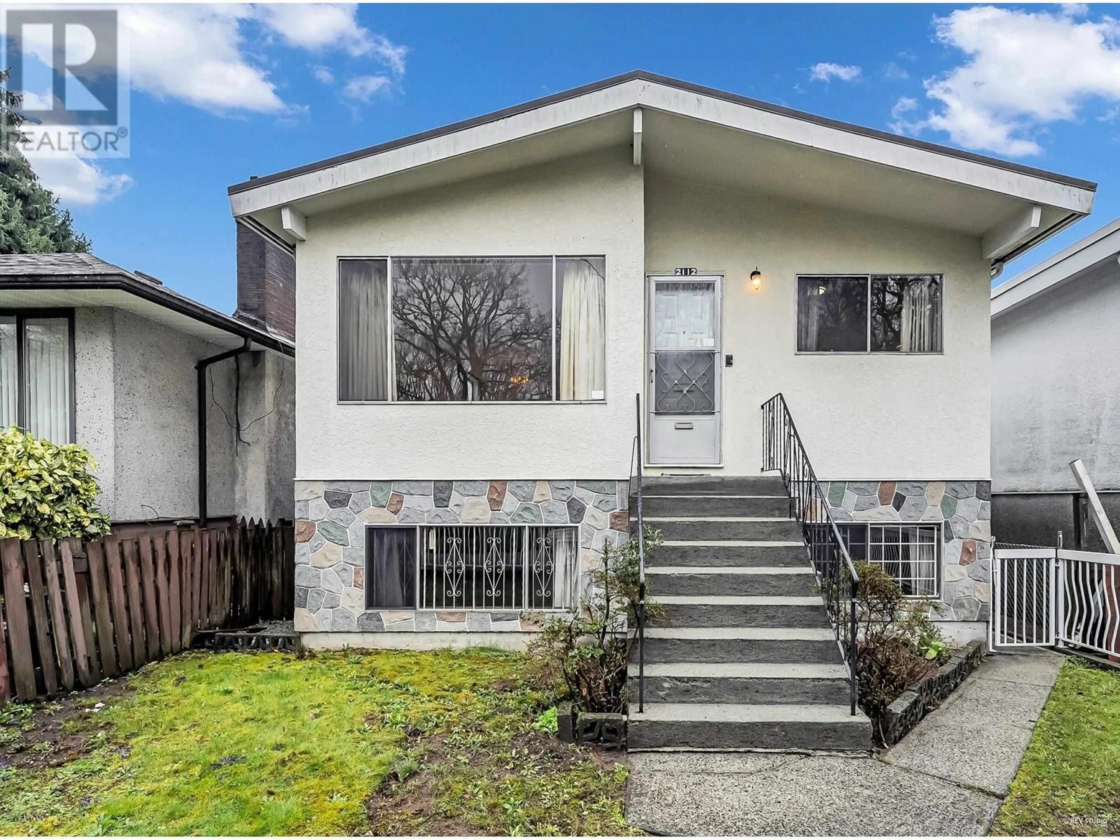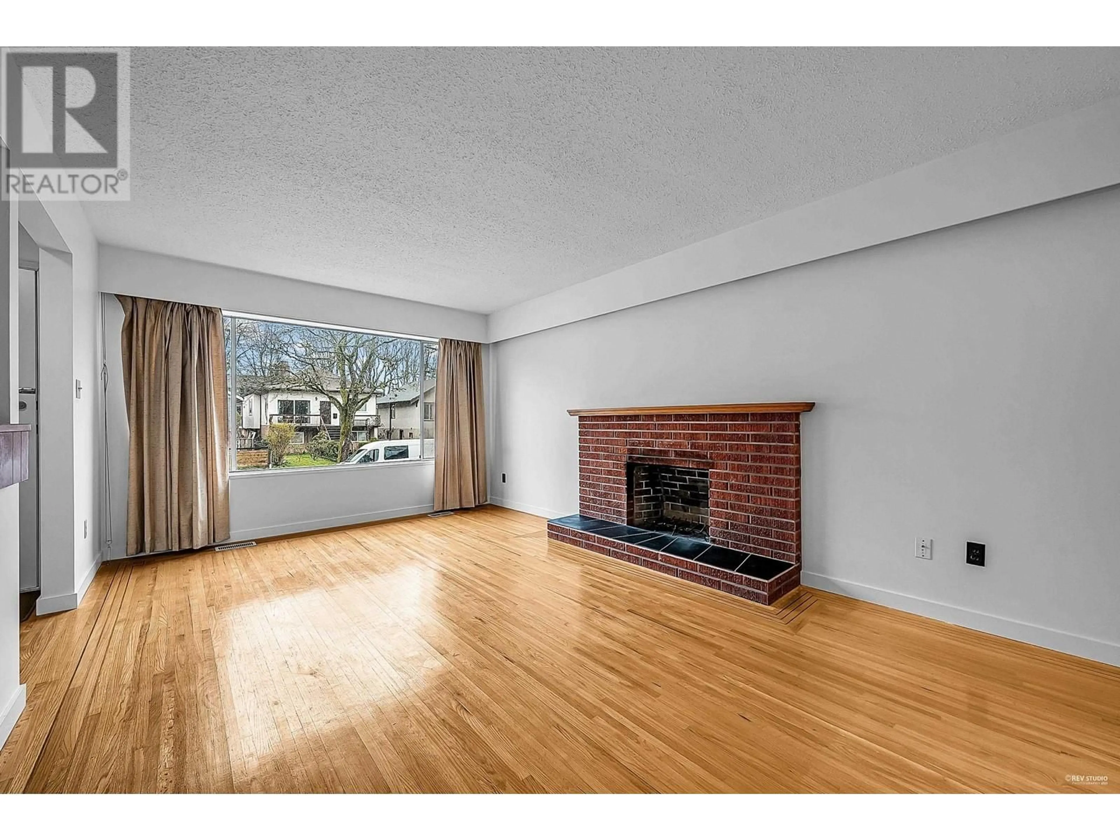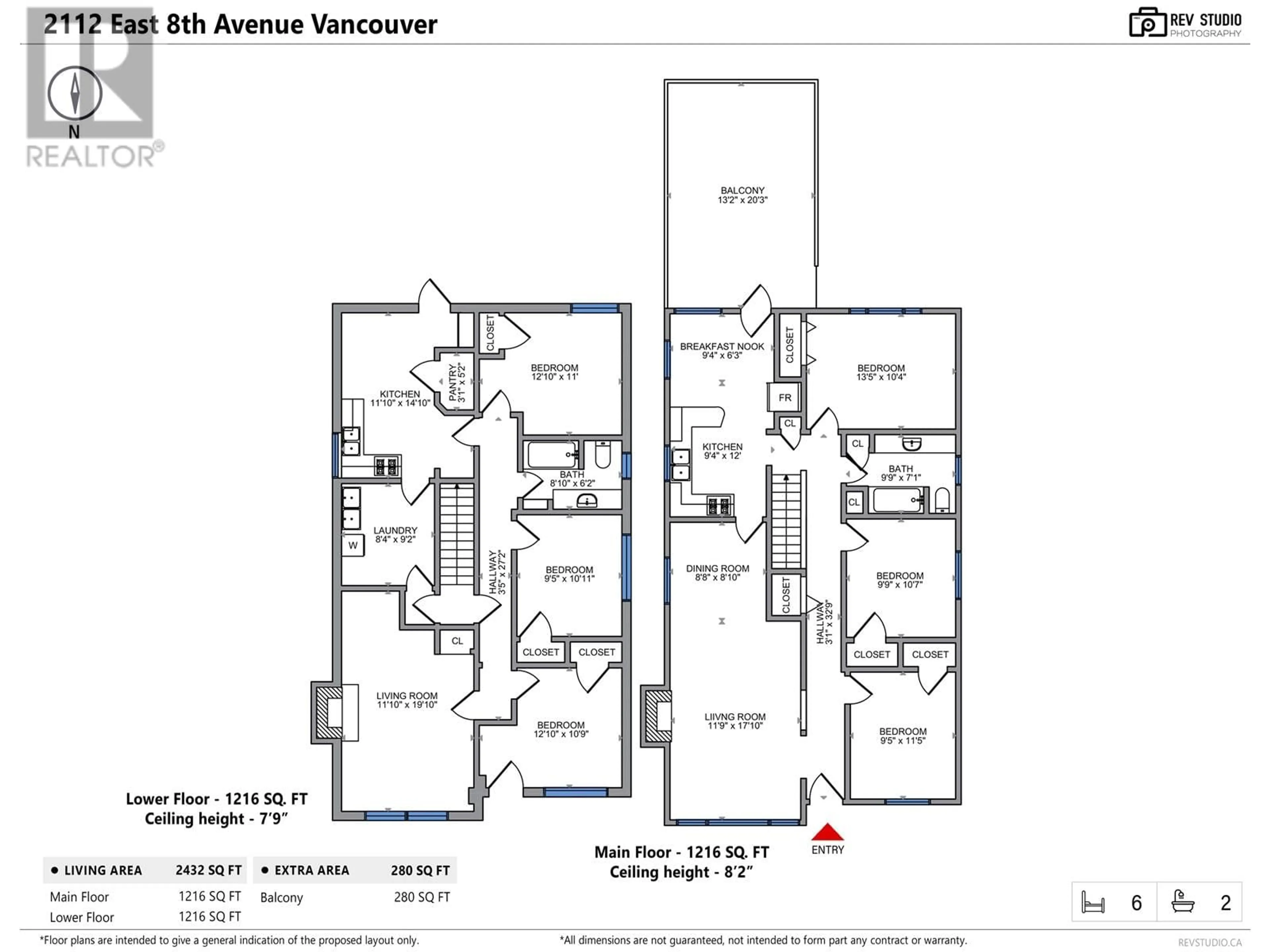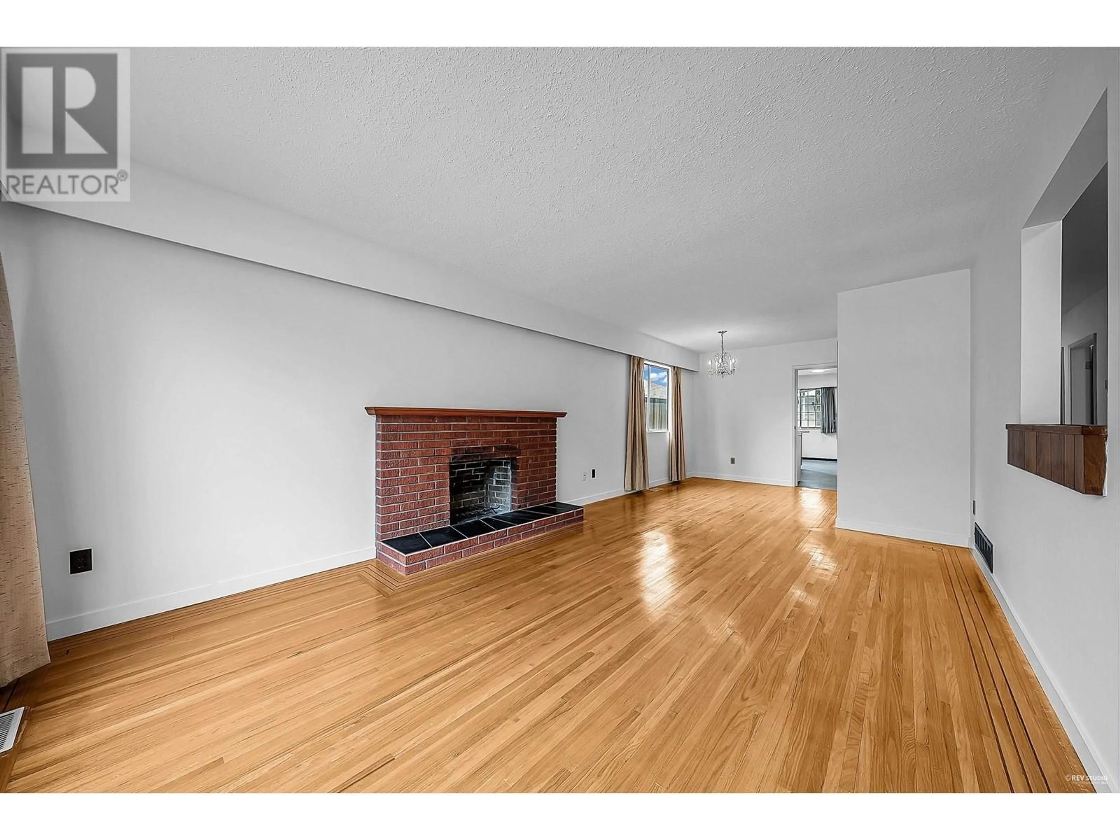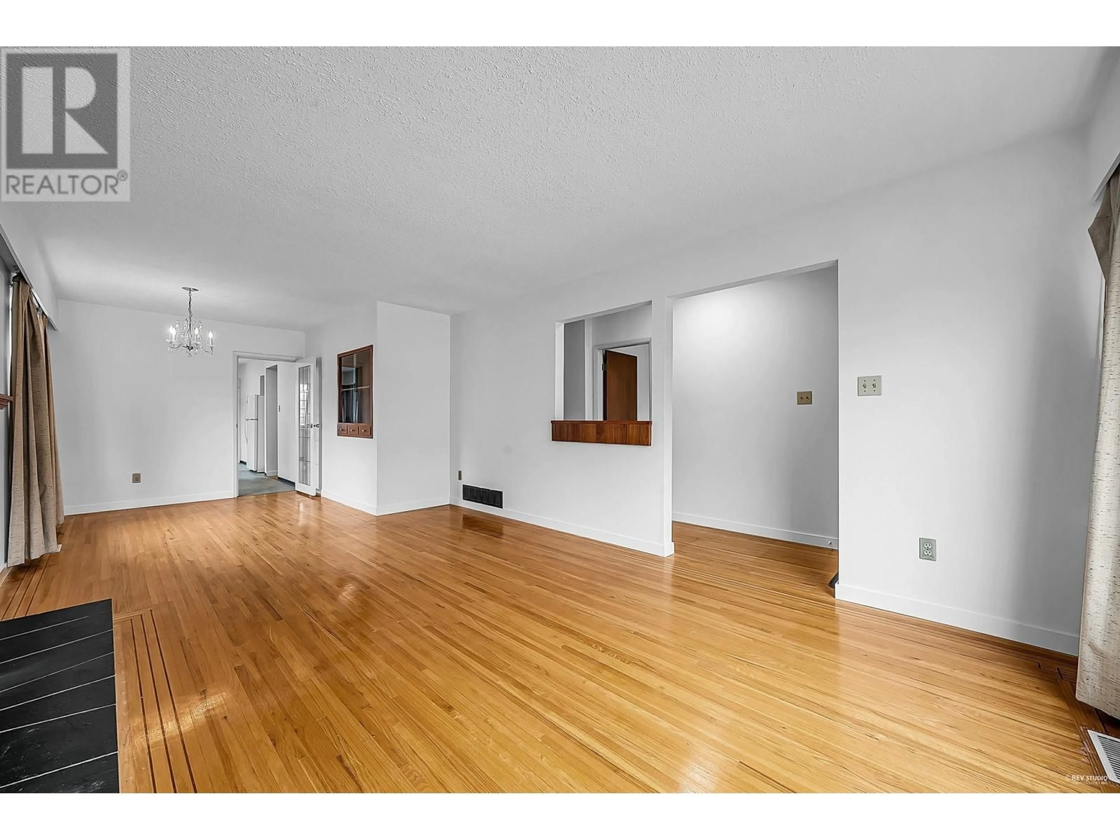2112 E 8TH AVENUE, Vancouver, British Columbia V5N1V5
Contact us about this property
Highlights
Estimated ValueThis is the price Wahi expects this property to sell for.
The calculation is powered by our Instant Home Value Estimate, which uses current market and property price trends to estimate your home’s value with a 90% accuracy rate.Not available
Price/Sqft$821/sqft
Est. Mortgage$8,581/mo
Tax Amount ()-
Days On Market6 days
Description
Great family home. Only one owner from new till now. Time for someone to take over this solid gem. First generation Vancouver Special. Three good size bedrooms up. Beautiful hard wood floors. Proper dining room, kitchen has a separate eating area that leads to a large covered south facing deck. Basement has a spacious three bedroom suite. There is a common laundry that both up and down can use without disturbing each other or going outside. Single carport. Sunny back yard. One block to school, fast bus, three blocks to Skytrain, Safeway and all the neat shops at ''The Drive". Located on the bike path. A short walk to Trout Lake park and community center. Fantastic location Walk score 89, Transit score 89 and Bike score 94. Roof was done in 2010 and hot water tank was done 2024. (id:39198)
Property Details
Interior
Features
Exterior
Parking
Garage spaces 1
Garage type Carport
Other parking spaces 0
Total parking spaces 1
Property History
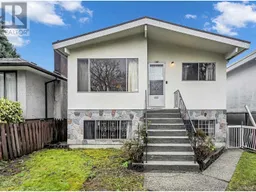 40
40
