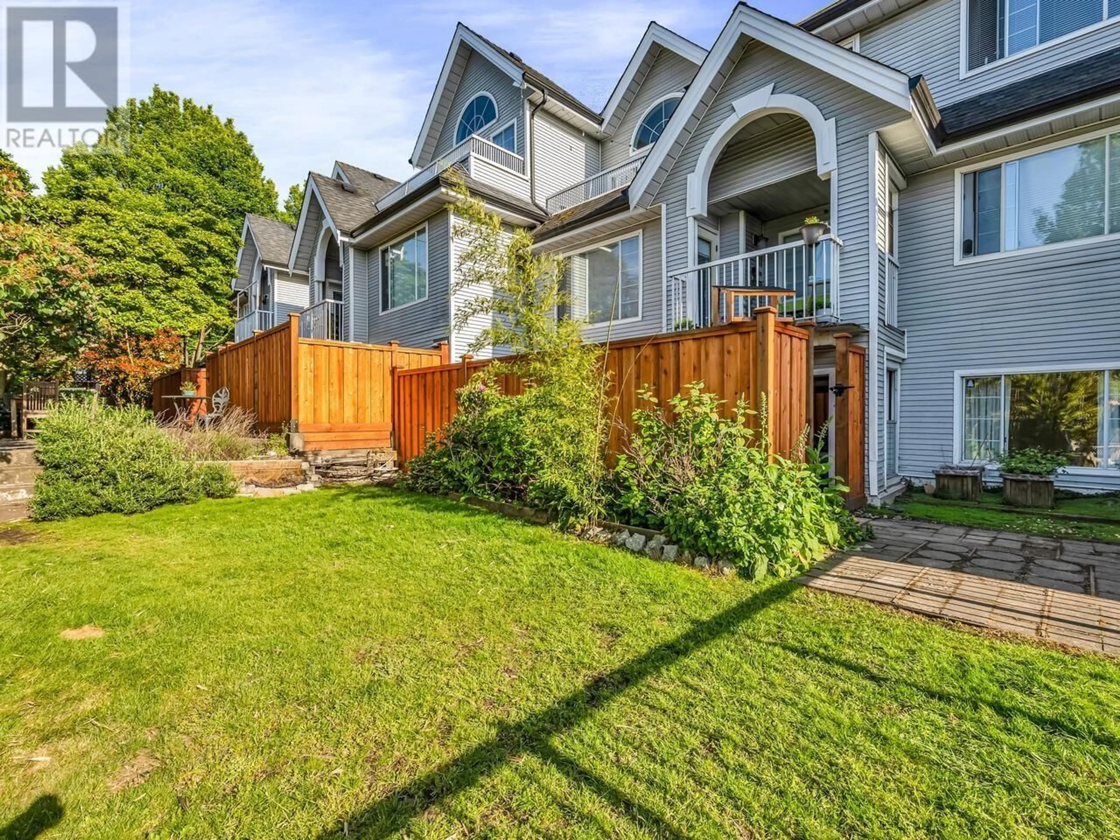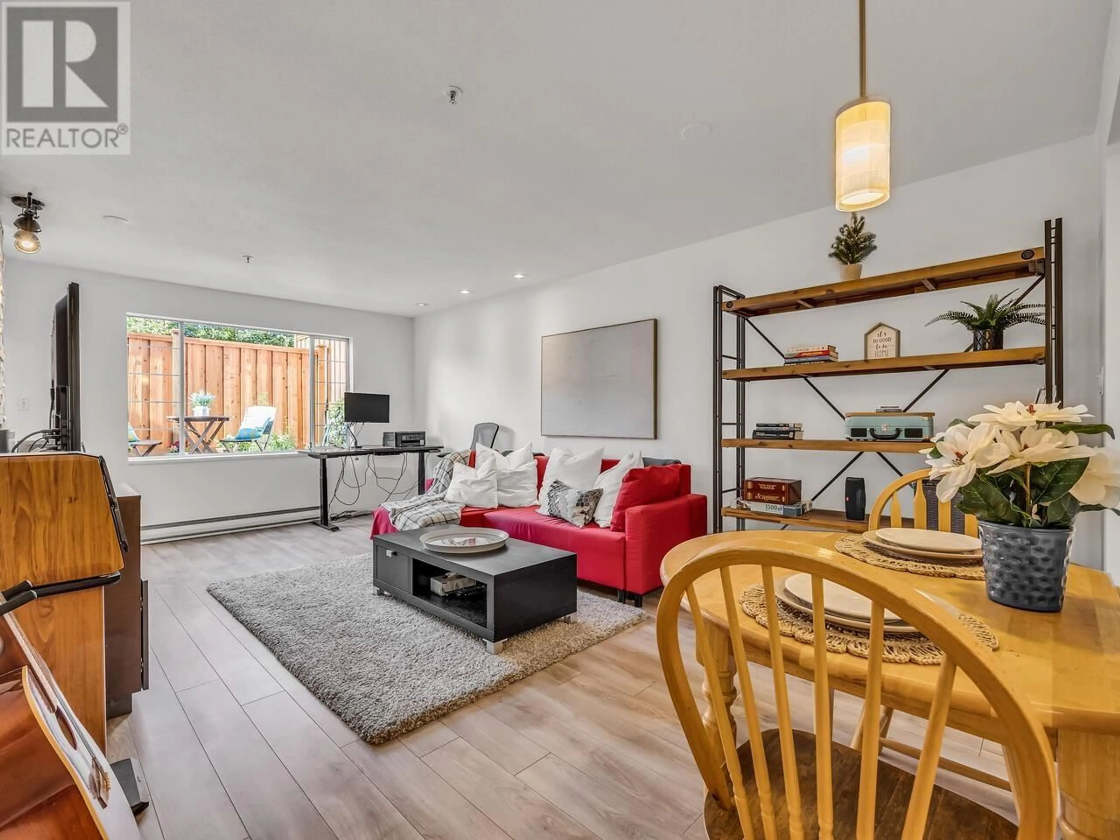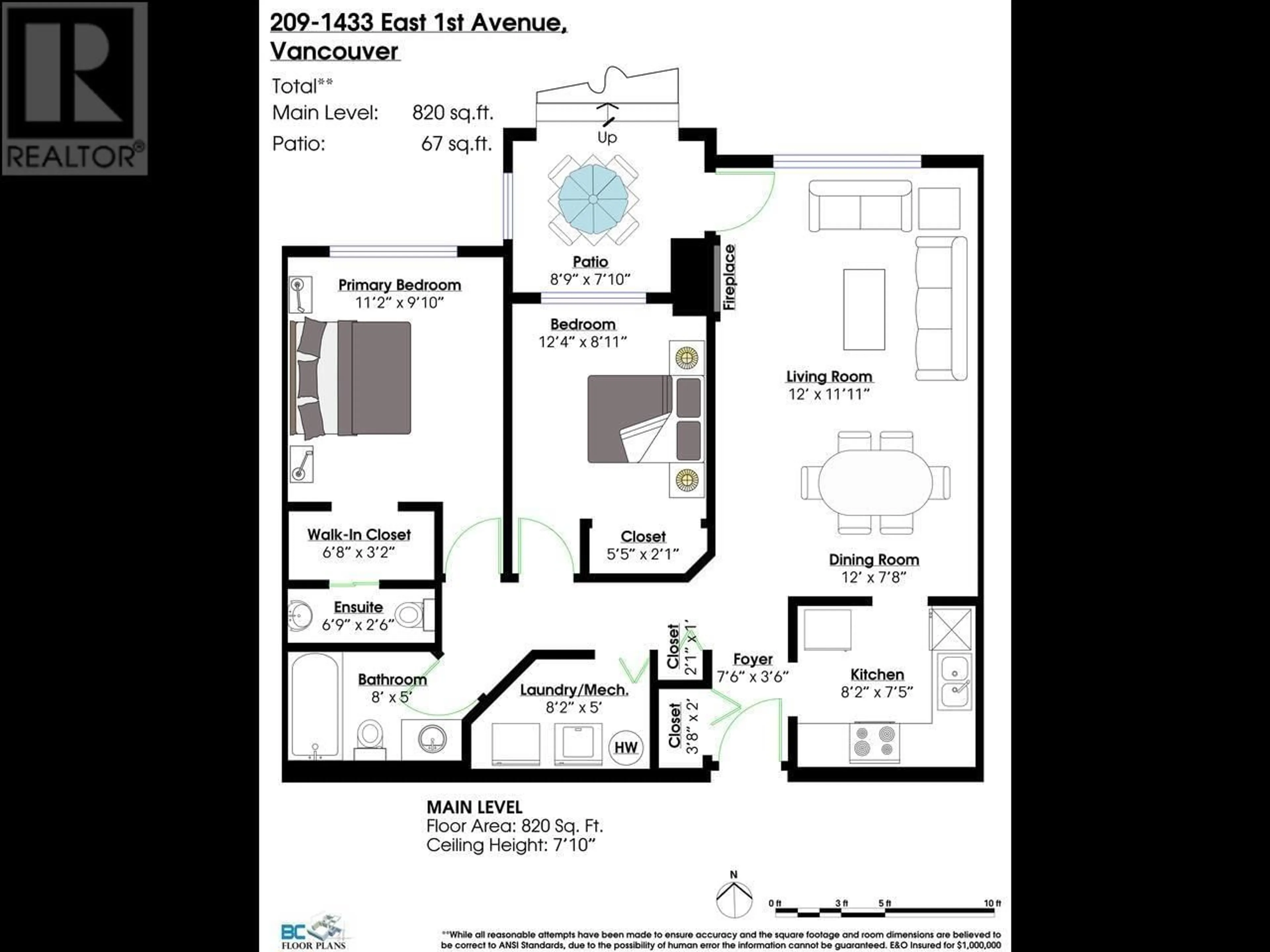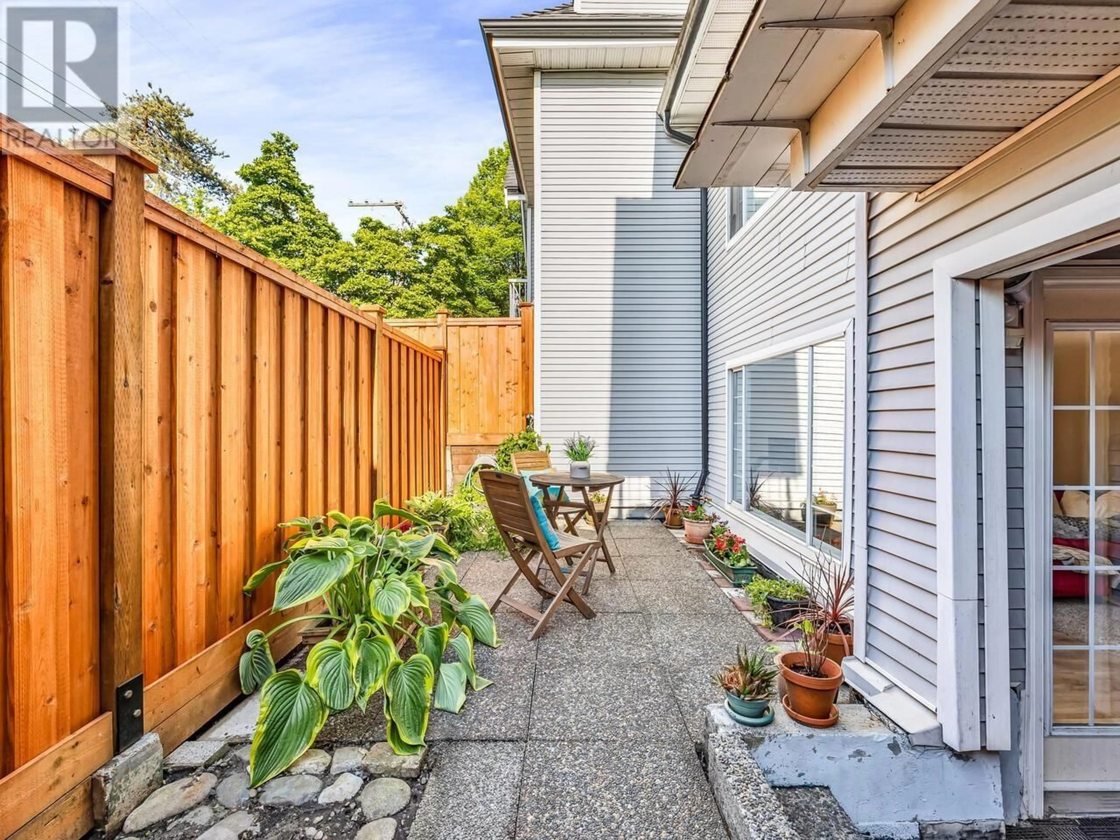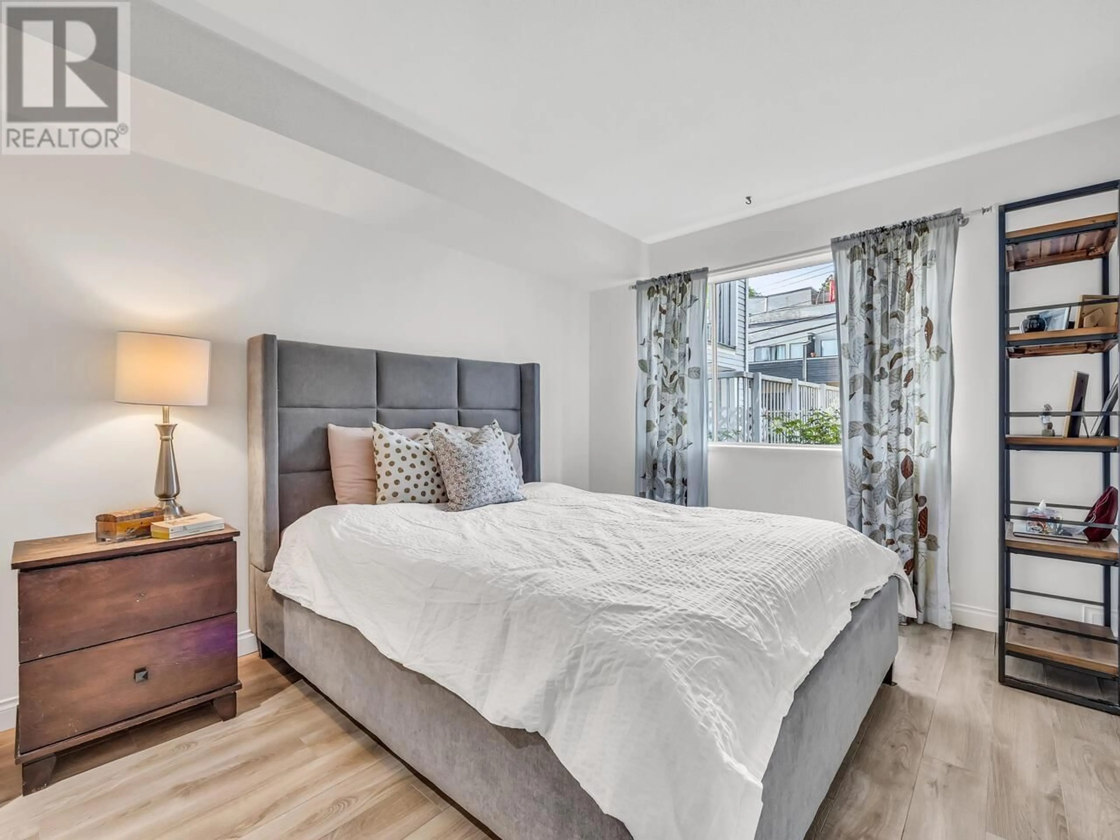209 - 1433 1ST STREET, Vancouver, British Columbia V5N1A4
Contact us about this property
Highlights
Estimated valueThis is the price Wahi expects this property to sell for.
The calculation is powered by our Instant Home Value Estimate, which uses current market and property price trends to estimate your home’s value with a 90% accuracy rate.Not available
Price/Sqft$914/sqft
Monthly cost
Open Calculator
Description
On the quiet side of the building, this home features a huge and private sunny patio, great layout, pretty gas fireplace, two bedrooms, two bathrooms, and convenient, vibrant location near The Drive - an ideal home for a first time buyer, couple, or even a small family. With spacious open kitchen, dining, and living, laundry room and primary suite with walk through built-in closets, and two piece ensuite. Laminate flooring, freshly painted, butcher block countertops, upgraded stone fireplace surround, newer stove and dishwasher. In addition to the patio, there is a common fenced in yard space, and rooftop deck with a city and mountain view. Dogs and Cats okay in this well maintained building with a new roof. Open House Sunday July 6 2:30pm - 4pm or call your agent for a private showing. (id:39198)
Property Details
Interior
Features
Exterior
Parking
Garage spaces -
Garage type -
Total parking spaces 1
Condo Details
Amenities
Laundry - In Suite
Inclusions
Property History
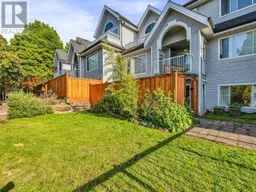 27
27
