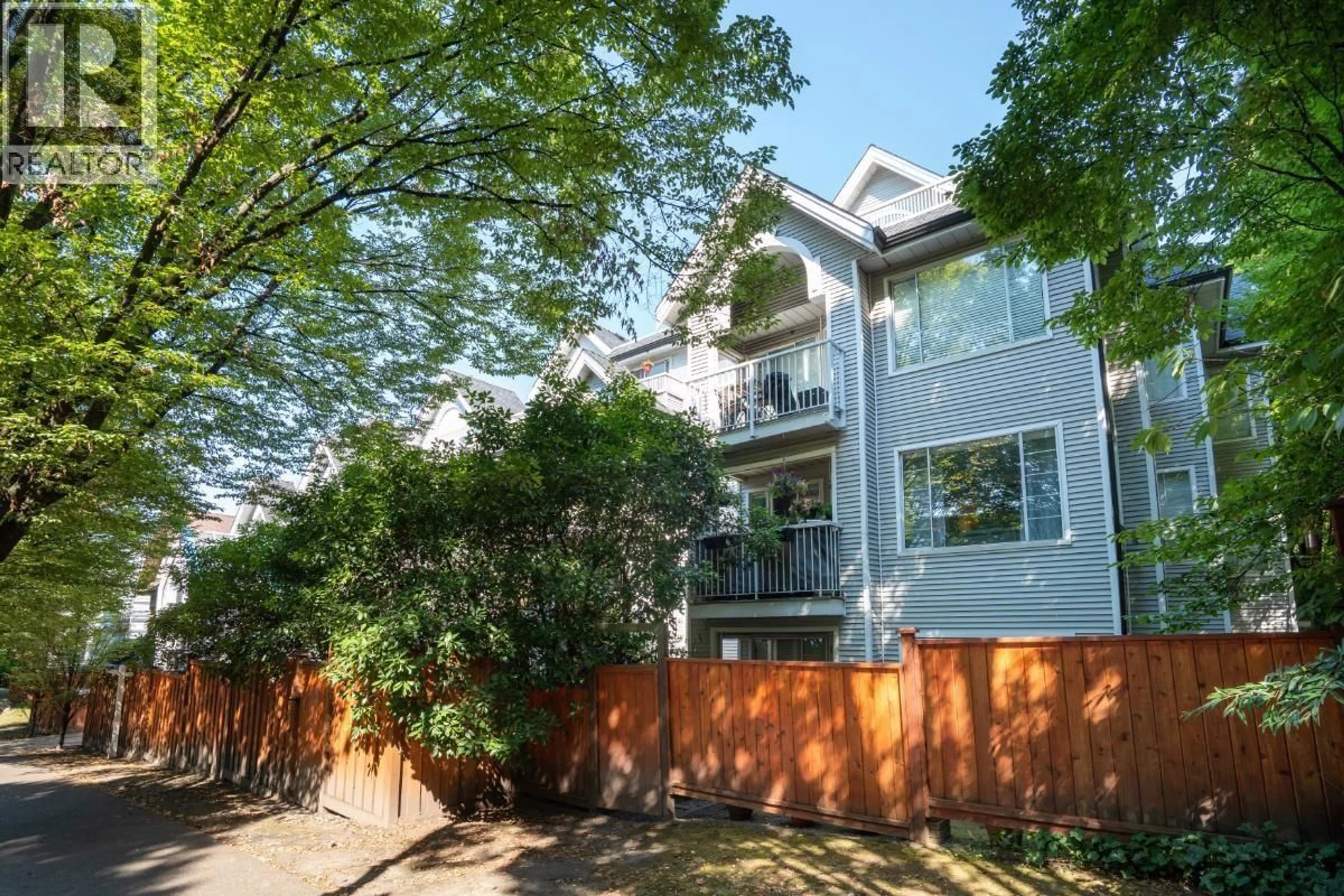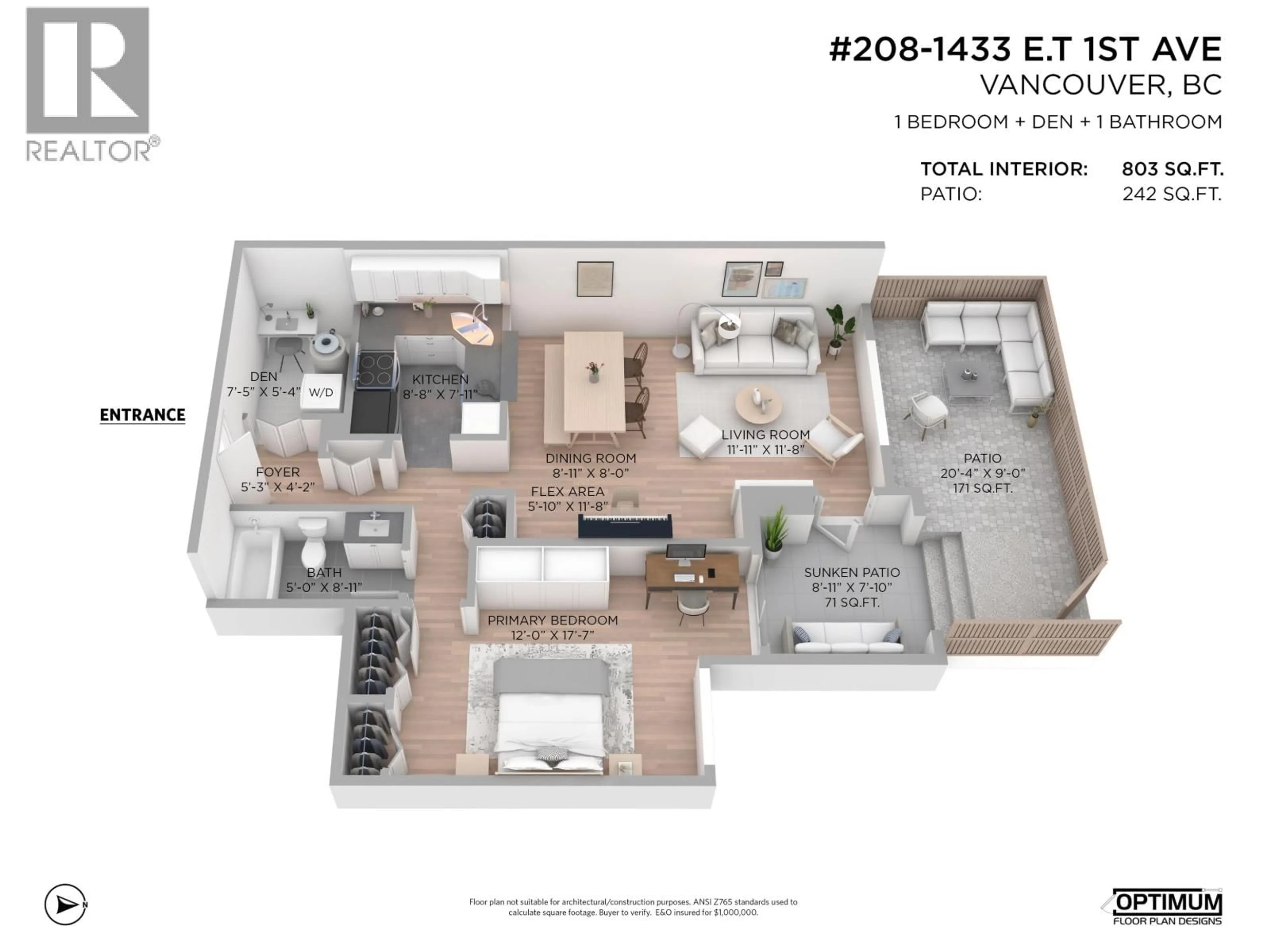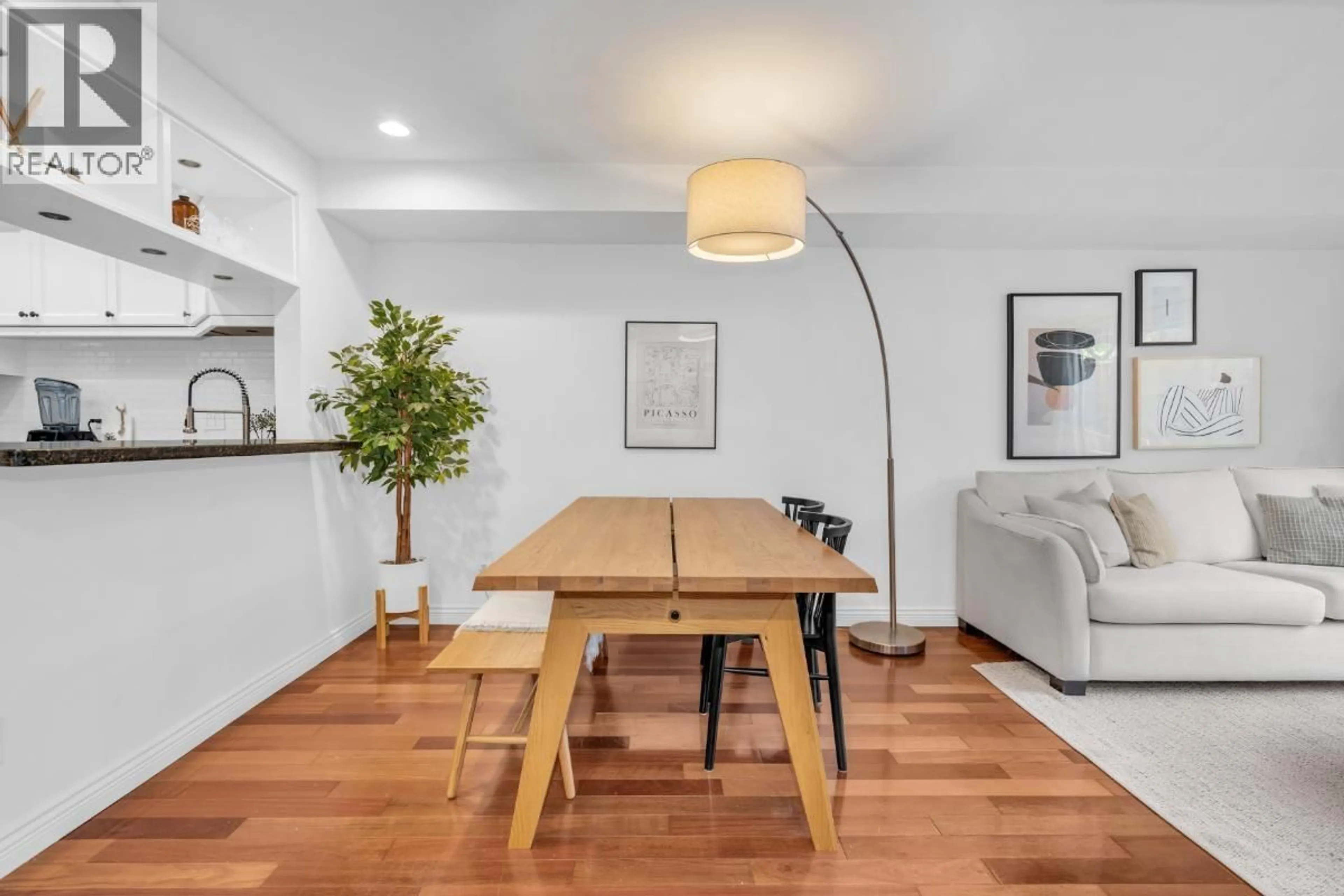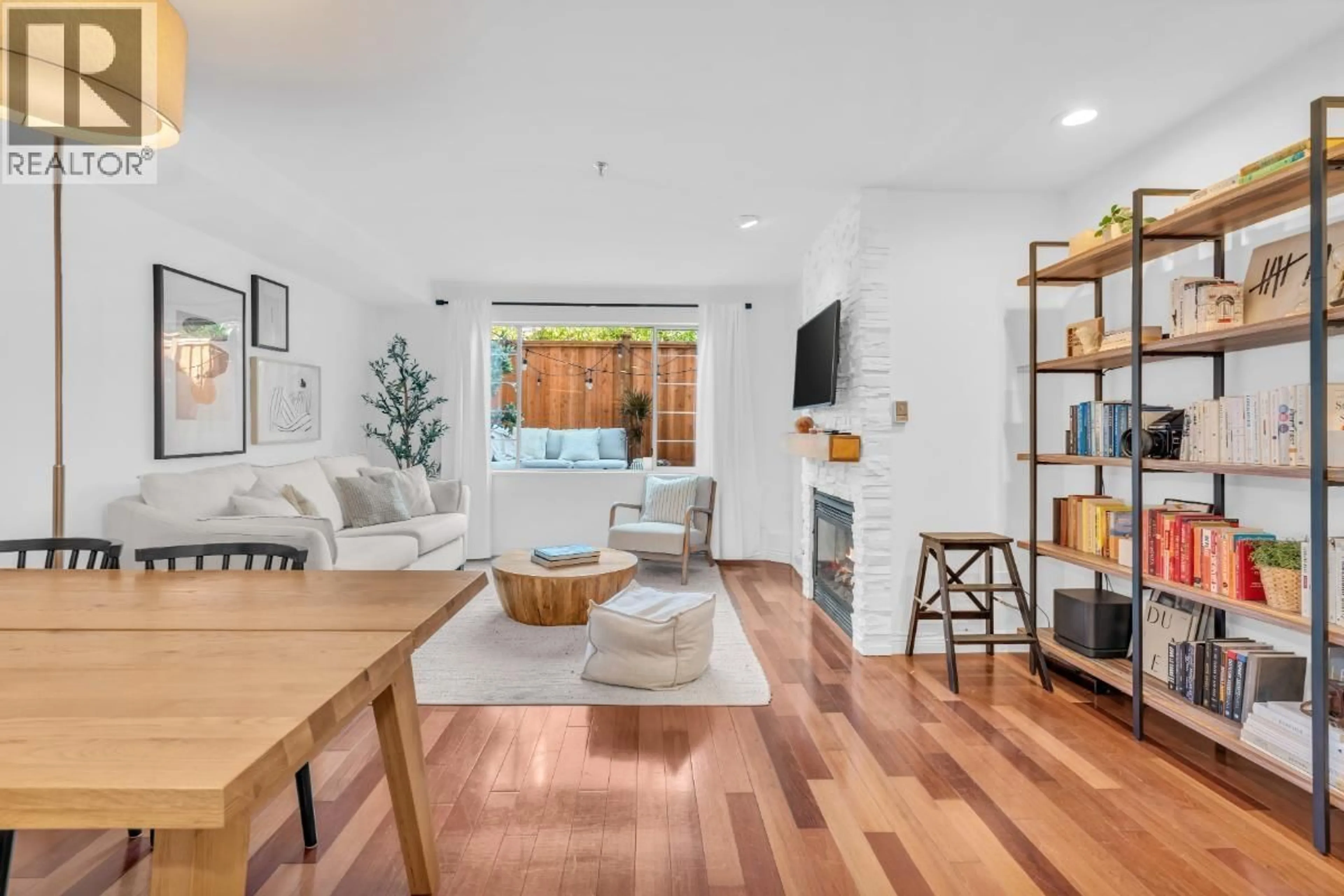208 - 1433 1ST AVENUE, Vancouver, British Columbia V5N1A4
Contact us about this property
Highlights
Estimated valueThis is the price Wahi expects this property to sell for.
The calculation is powered by our Instant Home Value Estimate, which uses current market and property price trends to estimate your home’s value with a 90% accuracy rate.Not available
Price/Sqft$840/sqft
Monthly cost
Open Calculator
Description
QUIET SIDE of building! This LARGE 1 bed+ DEN has a large open patio & covered patio totalling 242 square ft of outdoor bliss! Relaxing & entertaining is easy with this private fenced patio! Tastefully RENOVATED over the years. Ceilings scraped & smoothed, pot lights, upgraded cabinets, stone counters+ sit-up bar, upgraded SS appliance package, and large pantry. Huge closets in bedroom. Enough space for two to work from home. Cozy gas fireplace for winter nights. Building has AMAZING ROOF DECK with gorgeous mountain & downtown view! Stroll a few short blocks to all the shops and restaurants Commercial Drive has to offer. Less than 10 mins downtown. In-suite Laundry. One parking.Bring the dogs and cats- Pets and rentals OK. OPEN HOUSES- Thurs Sept 4 (5-6 pm), Sat/Sun Sept 6 & Sept 7 (2pm - 4pm) (id:39198)
Property Details
Interior
Features
Exterior
Parking
Garage spaces -
Garage type -
Total parking spaces 1
Condo Details
Amenities
Laundry - In Suite
Inclusions
Property History
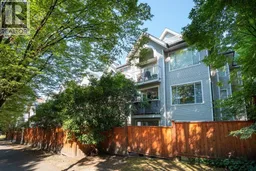 33
33
