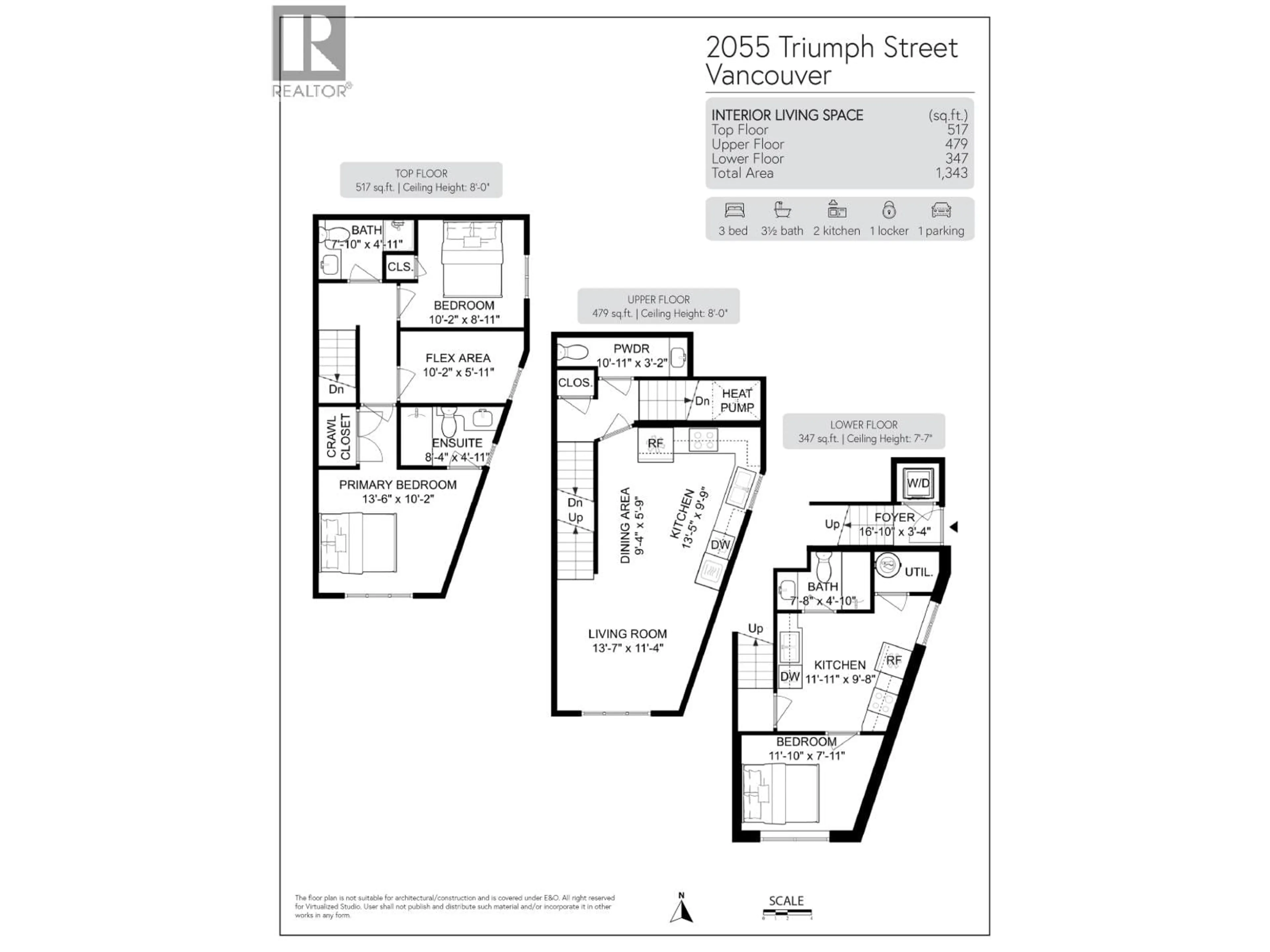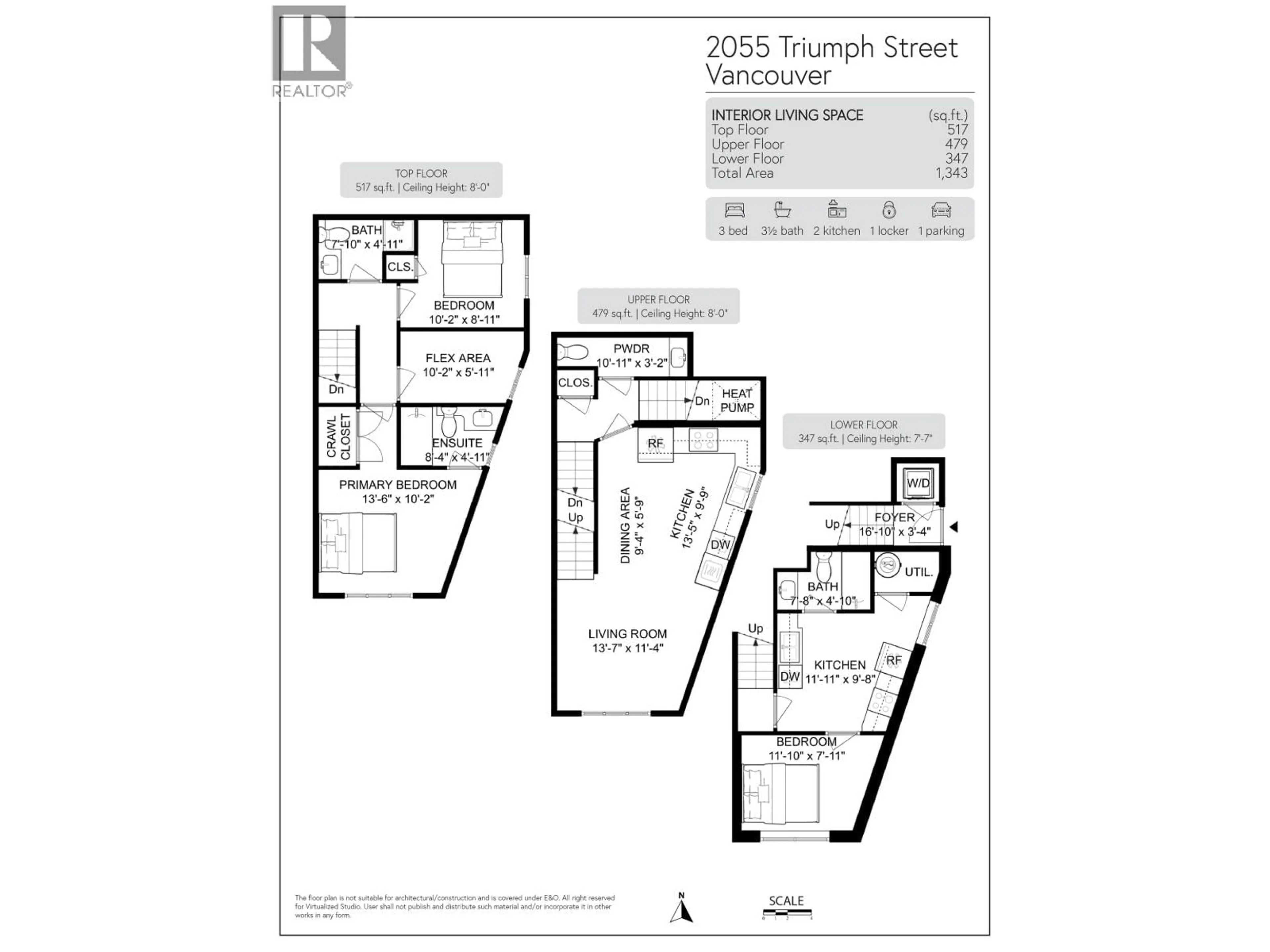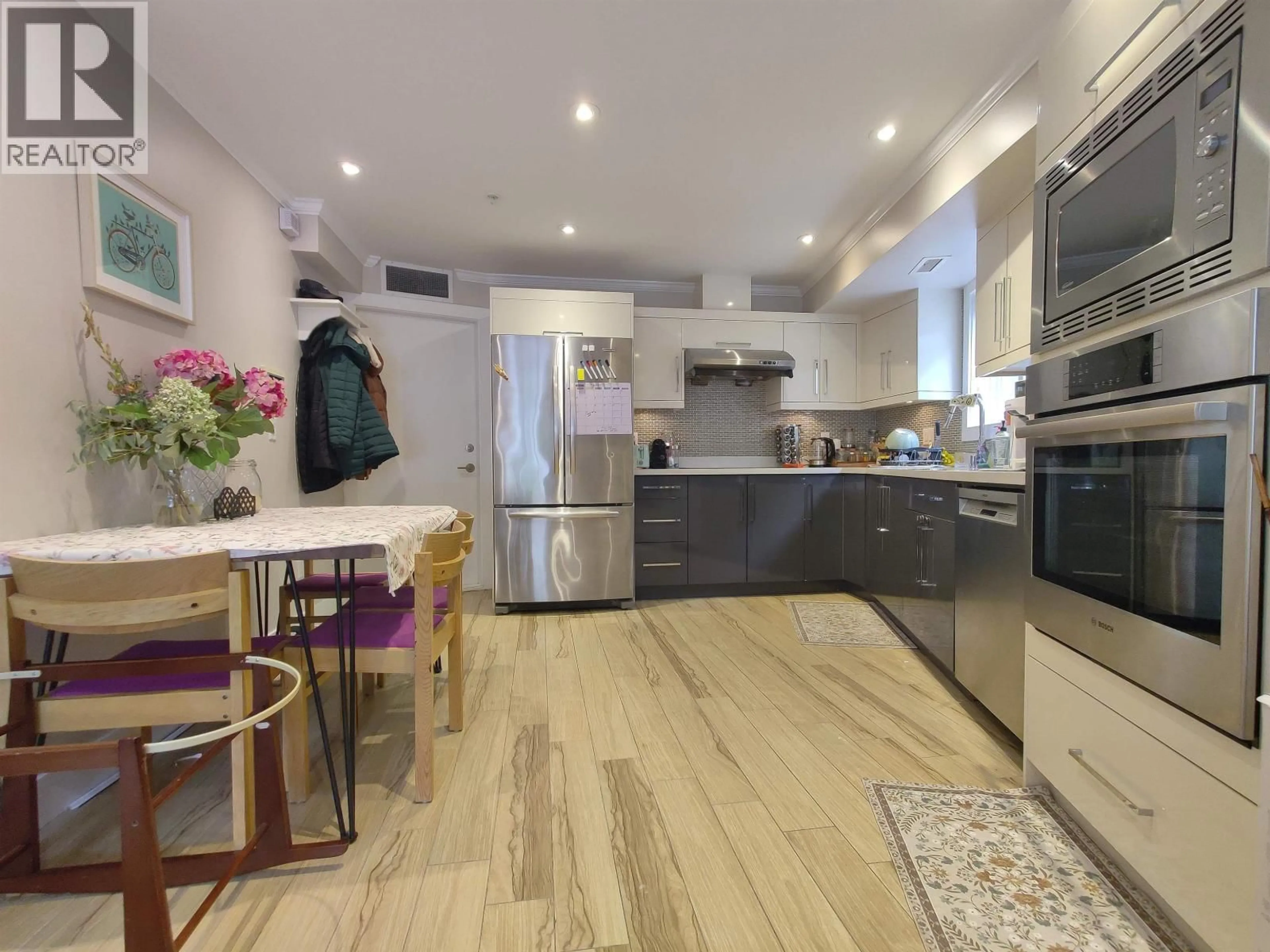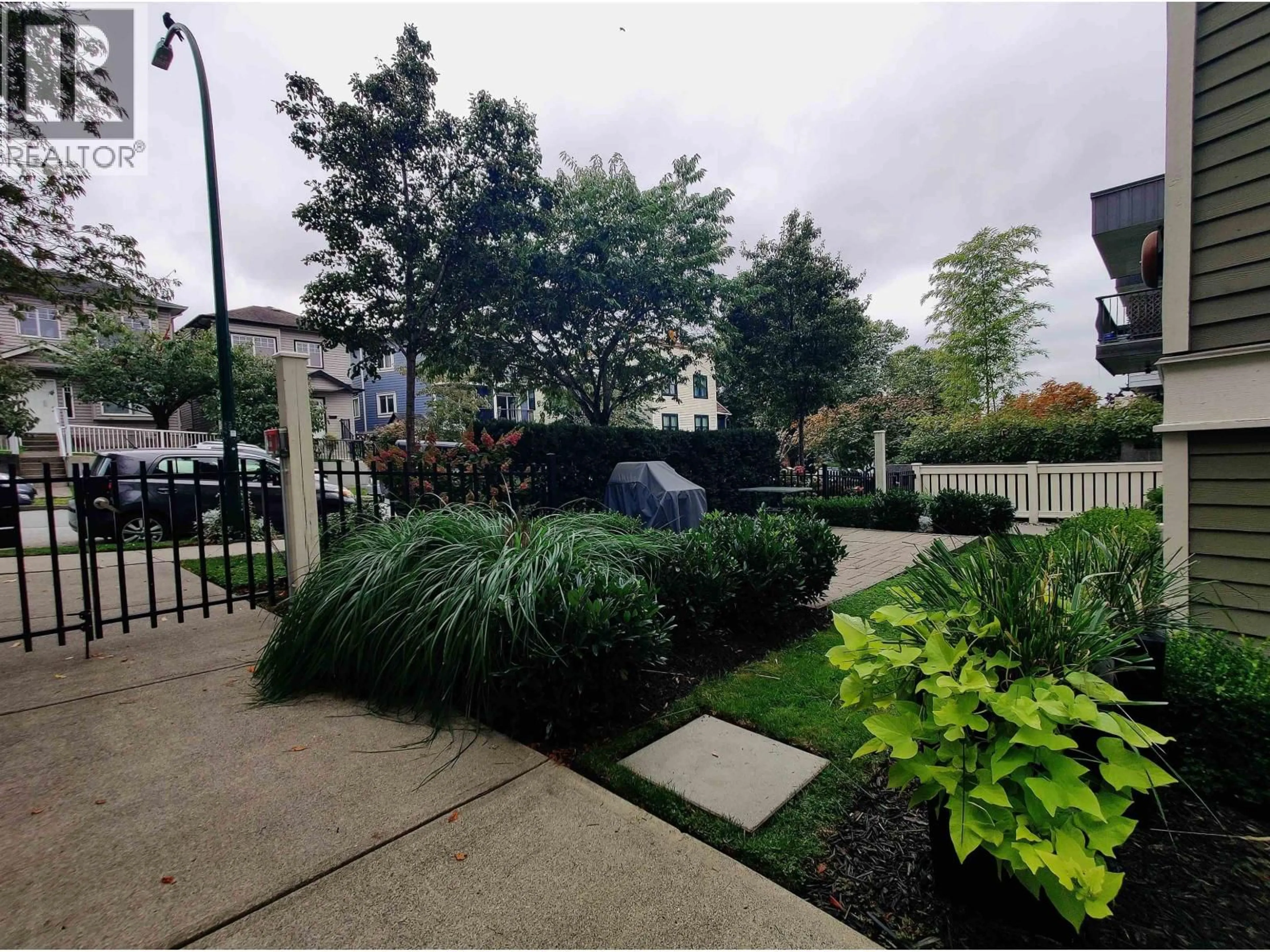2055 TRIUMPH STREET, Vancouver, British Columbia V5L1K7
Contact us about this property
Highlights
Estimated valueThis is the price Wahi expects this property to sell for.
The calculation is powered by our Instant Home Value Estimate, which uses current market and property price trends to estimate your home’s value with a 90% accuracy rate.Not available
Price/Sqft$743/sqft
Monthly cost
Open Calculator
Description
Boutique 5-Plex Family Townhome. 1,343 SF; 3.5 Bed & 3.5 Bath with unique 2 KITCHEN Layout! offers desirable mortgage helper. SOUTH-EAST Corner Exposure along Quiet tree-lined neighbourhood. Fantastic Features: Hi-EFF Heat-pump A/C, [Above] 2 Bed + Flex (3rd Bed) 2 Full Bath, [Main] Spacious Living with upscale s/s gourmet chef's kitchen, [Mortgage Helper Below] 1 Bed Suite with own Kitchen & independent entry. Contemporary modern cabinetry; hardwood & laminate floor. Pro-active Self-Managed Strata: affordable strata fees, Gated Complex with communal BBQ patio terrace, bike rm, 1 EV Carport Parking & 1 Locker.. Quick convenient transit access from Powell - DT / Hwy 1 commute. Pandora & Oxford Park, Hastings Elementary, & Templeton Secondary. **Offers; if any, by 5pm Monday Oct 20, 2025** (id:39198)
Property Details
Interior
Features
Exterior
Parking
Garage spaces -
Garage type -
Total parking spaces 1
Condo Details
Amenities
Laundry - In Suite
Inclusions
Property History
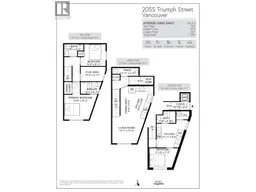 40
40
