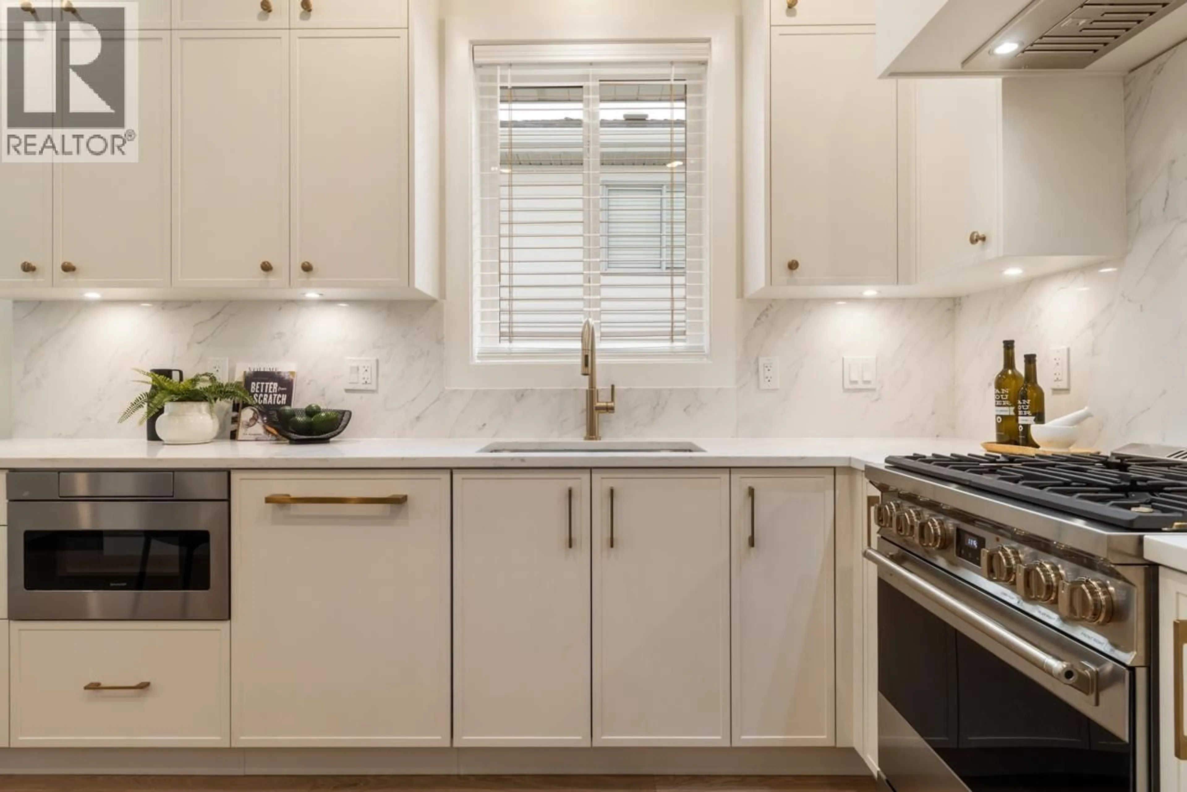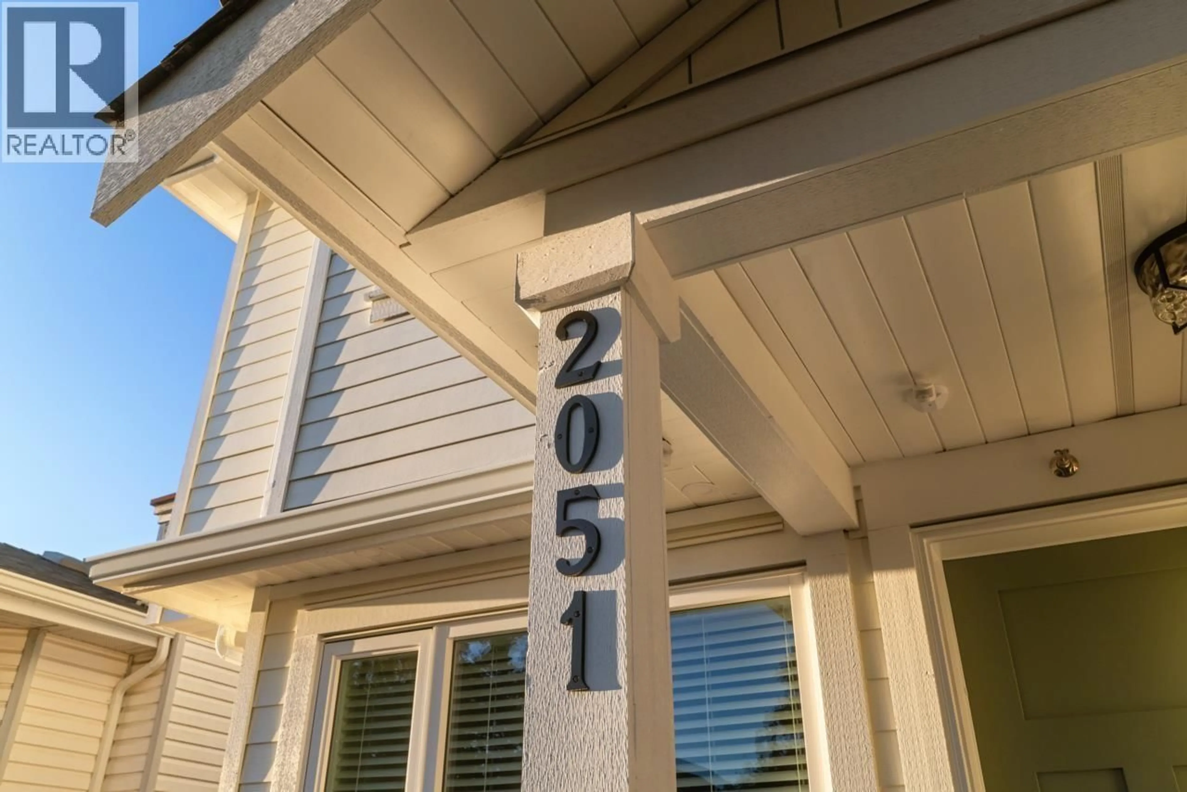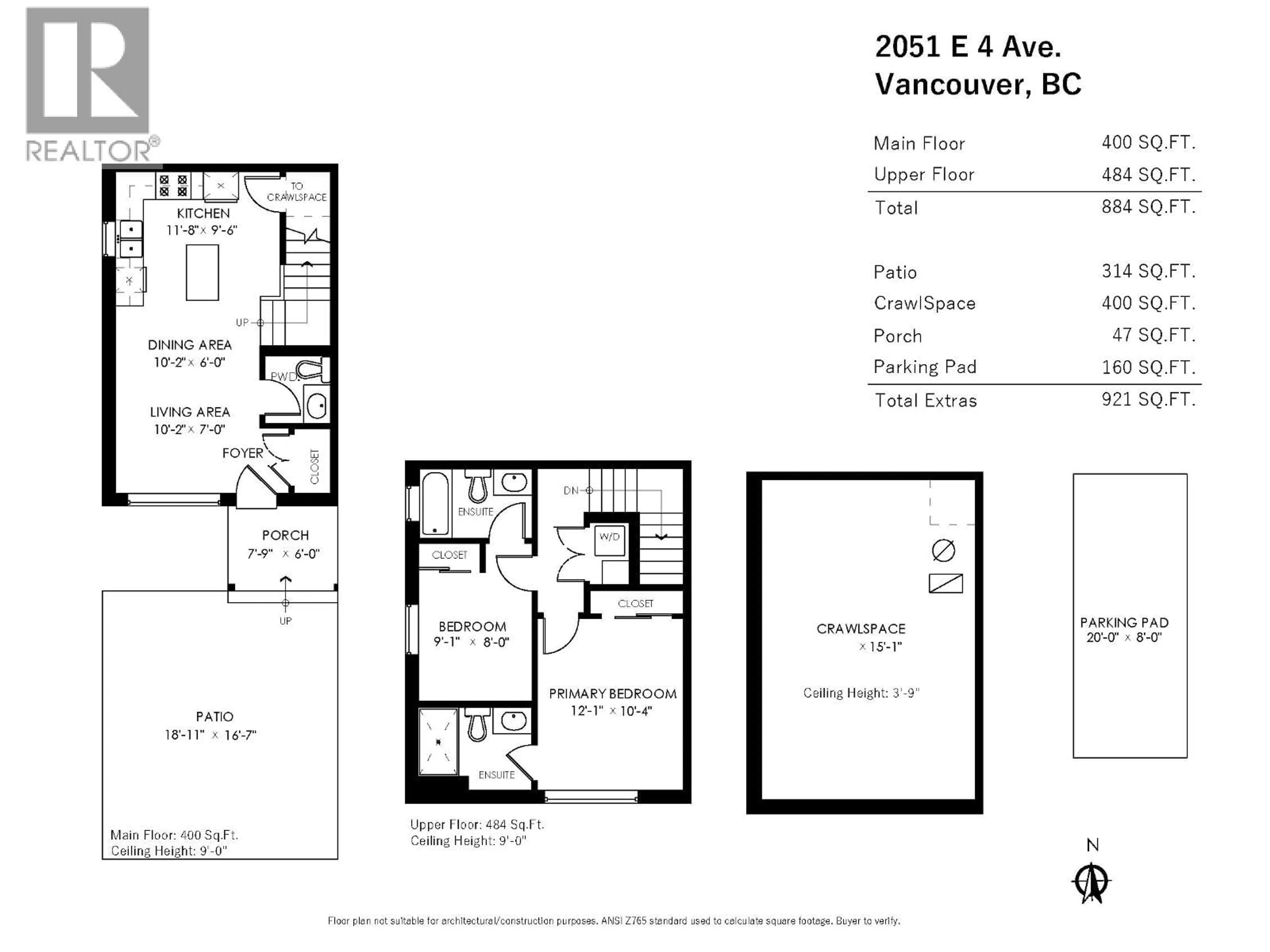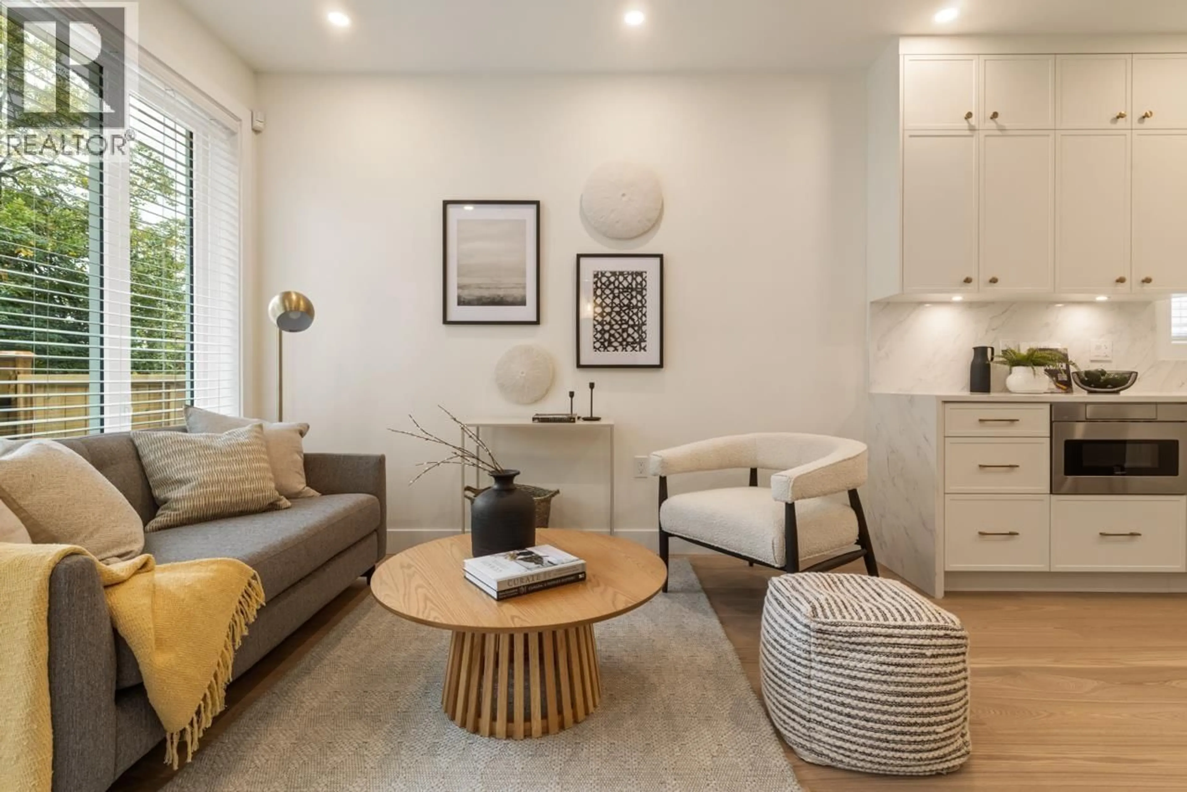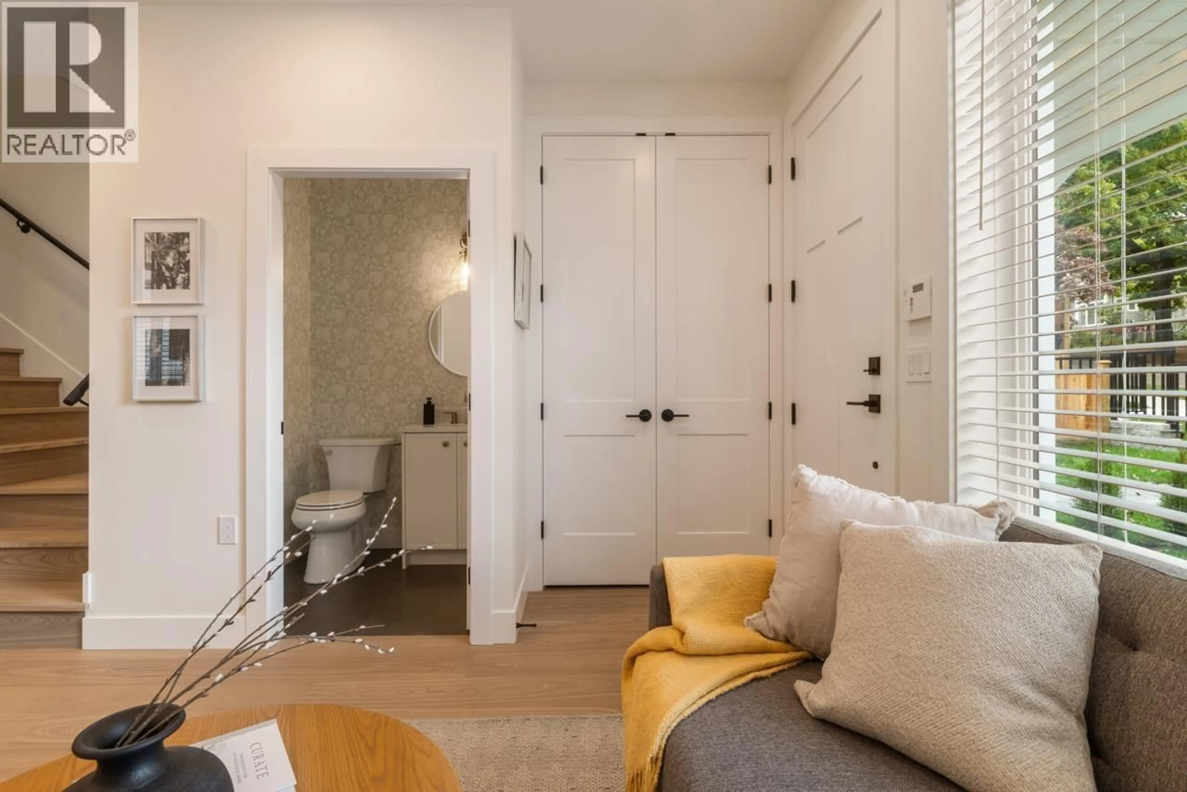2051 4TH AVENUE, Vancouver, British Columbia V5N1K5
Contact us about this property
Highlights
Estimated valueThis is the price Wahi expects this property to sell for.
The calculation is powered by our Instant Home Value Estimate, which uses current market and property price trends to estimate your home’s value with a 90% accuracy rate.Not available
Price/Sqft$1,220/sqft
Monthly cost
Open Calculator
Description
Introducing LAKEWOOD COURT by Alaris Developments! A rare boutique collection of 4 homes on a prime block in the Commercial Drive community. Step into this front residence featuring an open main floor with high ceilings, big windows comfortable living space and a stylish powder room. You will be wowed by the dazzling kitchen with integrated SMEG appliances, gas range, beautiful slim-shaker cabinetry & room for your dining table. Upstairs are 2 generous bedrooms, each with its own ensuite bathroom. This unique home comes with radiant in-floor heat, A/C, crawlspace storage, 1 parking and a private South facing front yard. Steps to cafés, shops, parks & schools, Lakewood Court blends modern living with a vibrant East Van lifestyle. (id:39198)
Property Details
Interior
Features
Exterior
Parking
Garage spaces -
Garage type -
Total parking spaces 1
Condo Details
Amenities
Laundry - In Suite
Inclusions
Property History
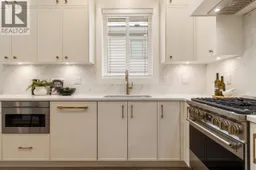 21
21
