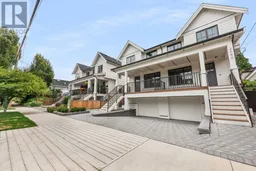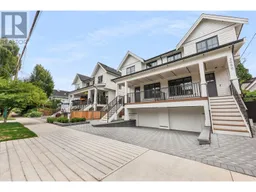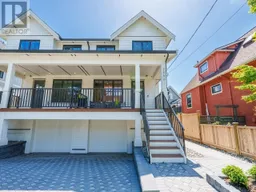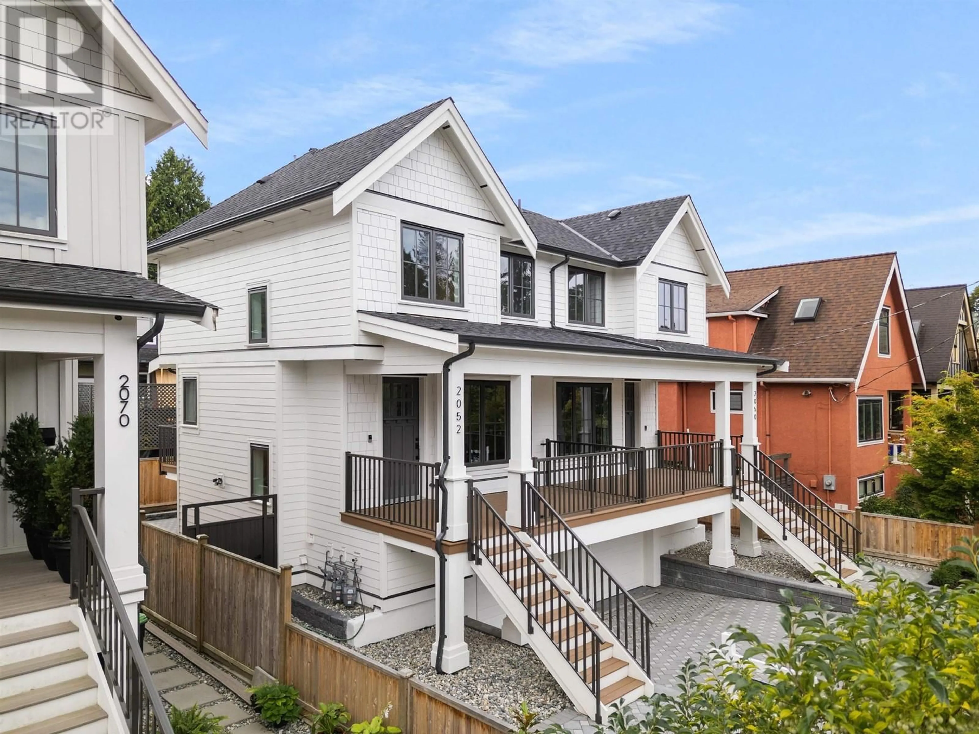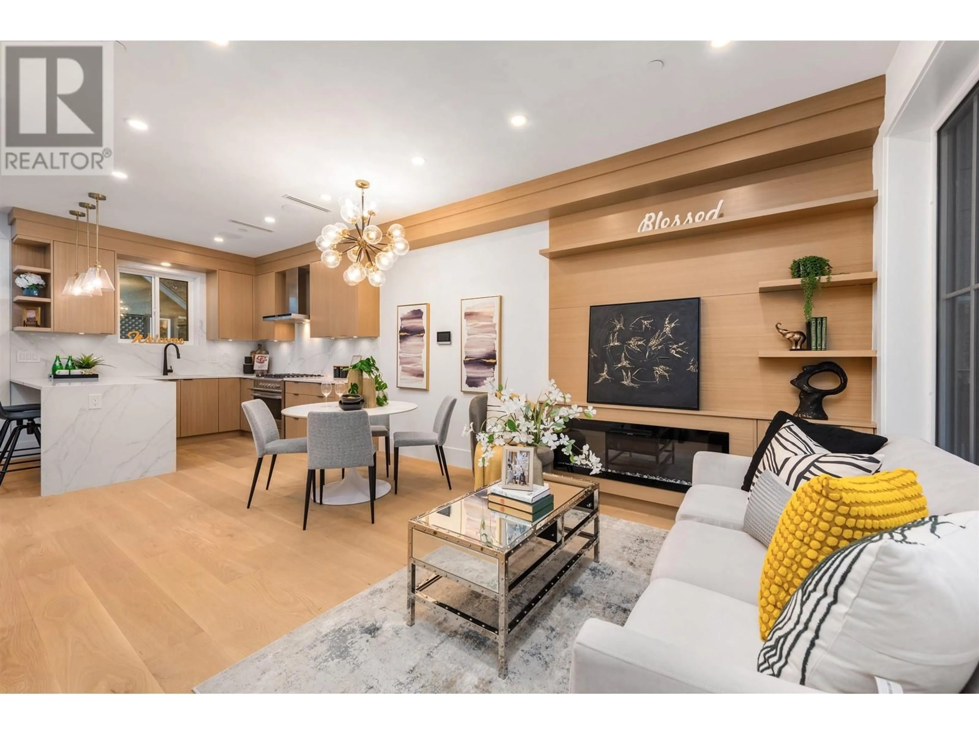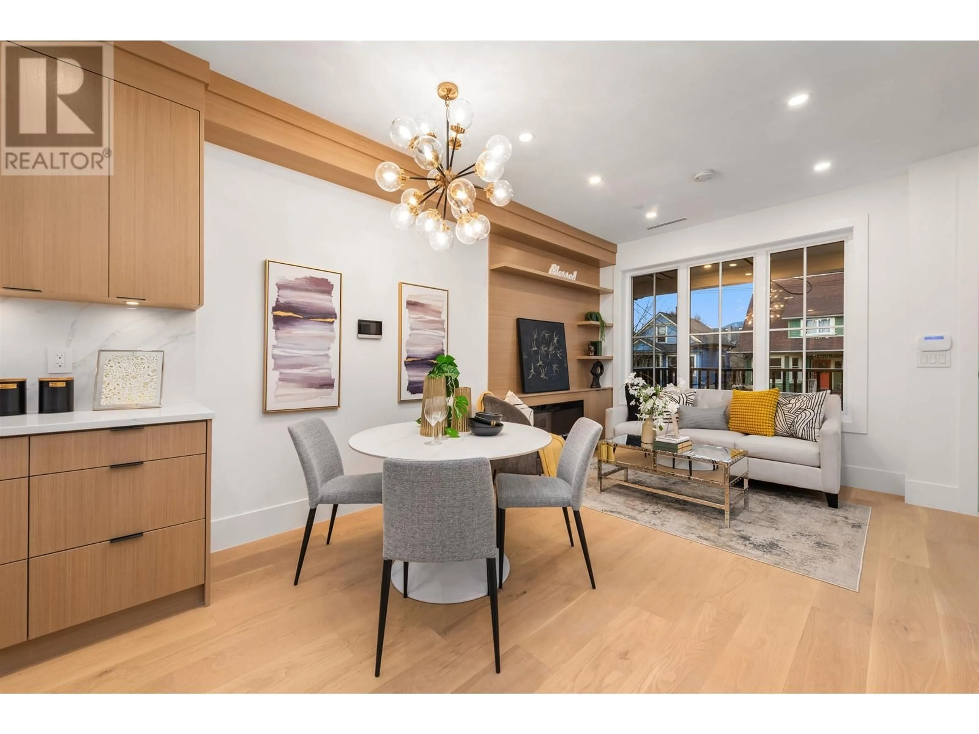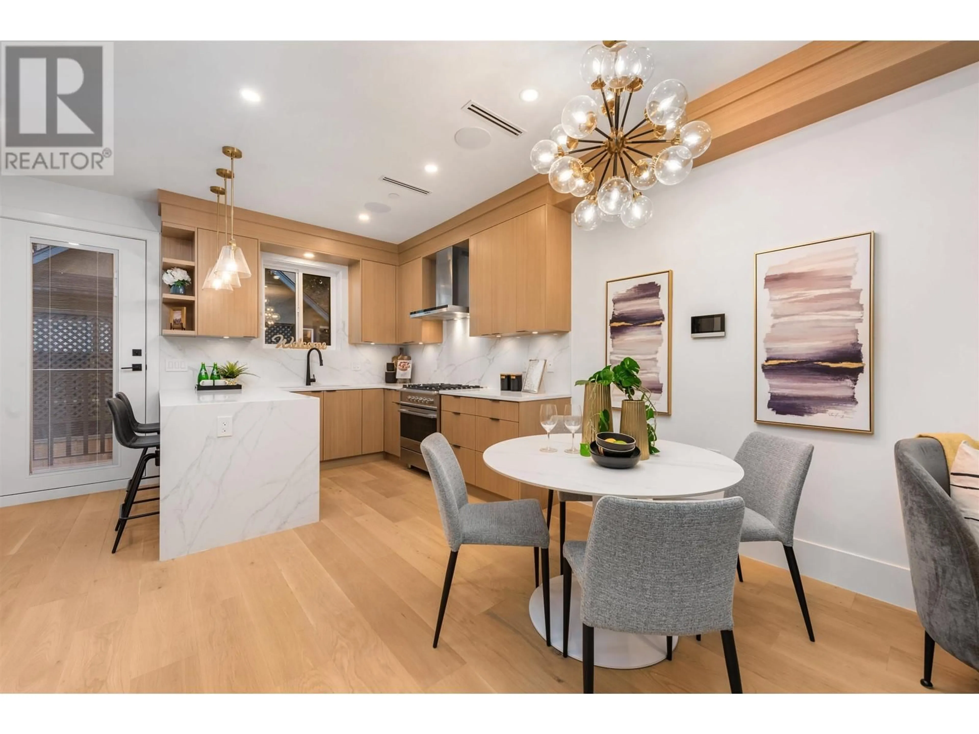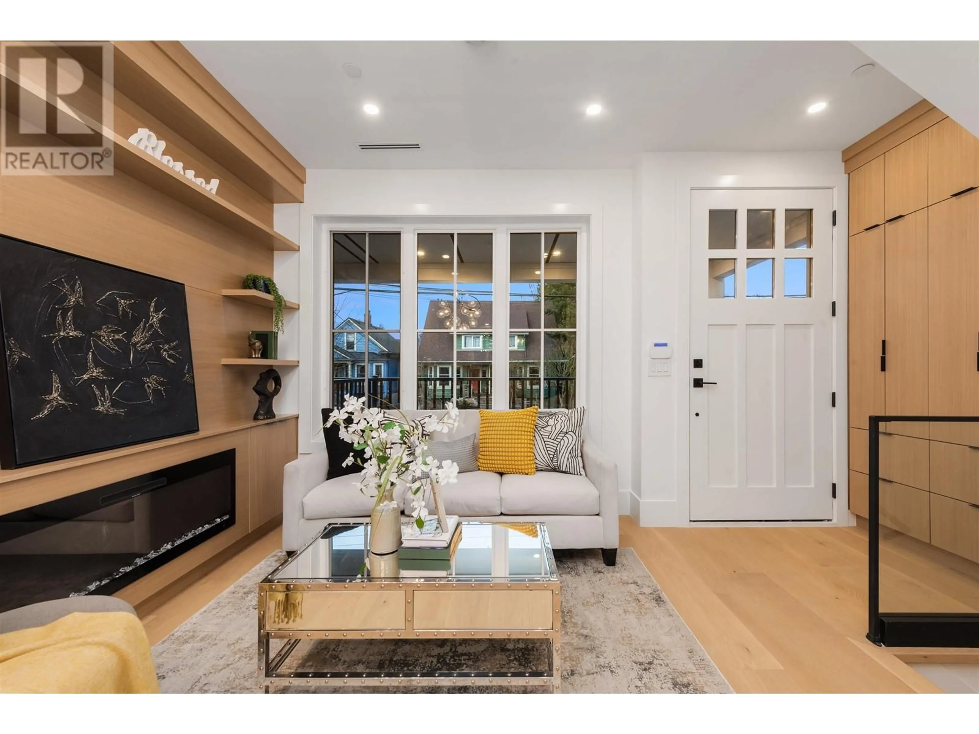2050 FERNDALE STREET, Vancouver, British Columbia V5L1Y1
Contact us about this property
Highlights
Estimated ValueThis is the price Wahi expects this property to sell for.
The calculation is powered by our Instant Home Value Estimate, which uses current market and property price trends to estimate your home’s value with a 90% accuracy rate.Not available
Price/Sqft$1,139/sqft
Est. Mortgage$6,437/mo
Tax Amount ()-
Days On Market1 day
Description
WHY PAY STRATA FEES when you can own a brand NEW SIDE-BY-SIDE 1/2 DUPLEX just steps from COMMERCIAL DRIVE & minutes from the DOWNTOWN core?!? This home features gorgeous, HIGH END FINISHINGS throughout, including ENGINEERED HARD WOOD flooring, RADIANT in-floor heat, ON-DEMAND hot water, A/C & HRV, custom built-in CLOSETS, & more. The kitchen features beautiful QUARTZ counter tops & SINGLE-SLAB QUARTS backsplash, a GAS RANGE, & FISHER & PAYKEL appliances. Upstairs you will find 3 bedrooms with VAULTED CEILINGS, while downstairs offers a DEN that's perfect for a HOME OFFICE. Enjoy summer BBQ's in your FULLY FENCED and PRIVATE backyard with GAS LINE & HOT & COLD water. Just steps to XPEY ELEMENTARY and Templeton SECONDARY schools. Room for 2 PARKING including single GARAGE wired for 220 EV. (id:39198)
Property Details
Interior
Features
Exterior
Parking
Garage spaces 2
Garage type -
Other parking spaces 0
Total parking spaces 2
Condo Details
Amenities
Laundry - In Suite
Inclusions
Property History
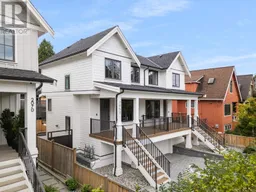 40
40