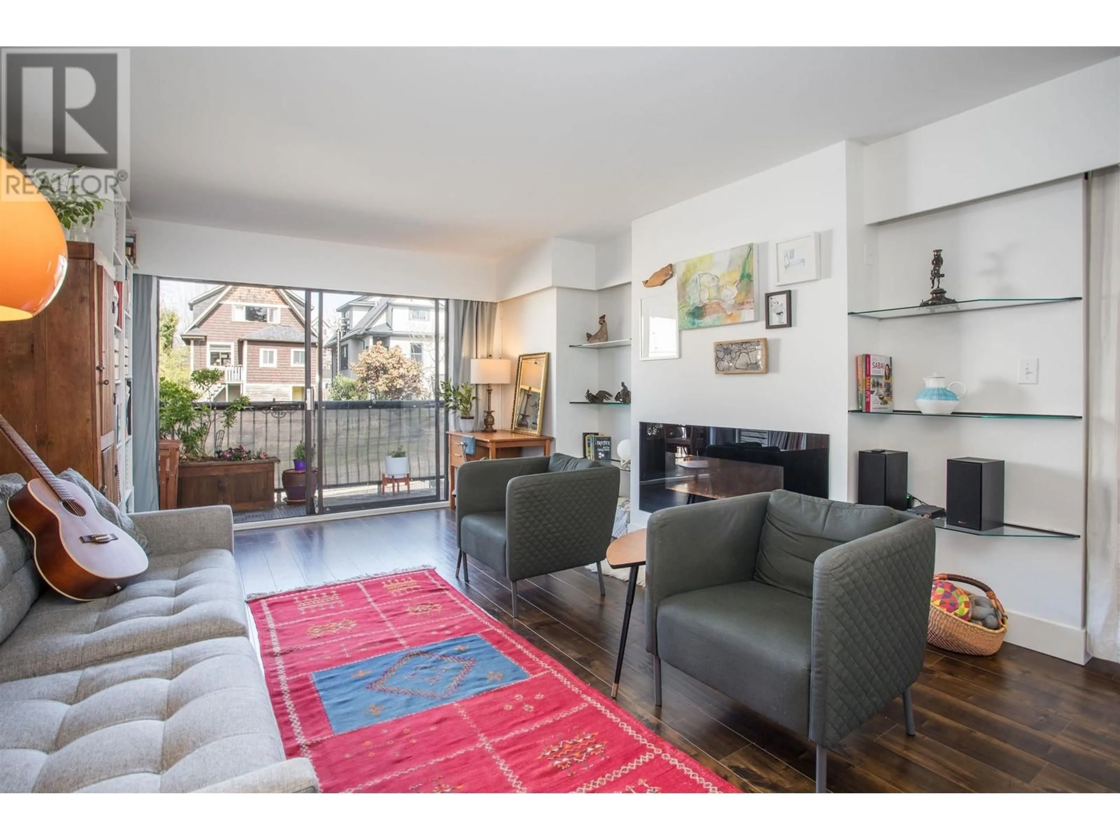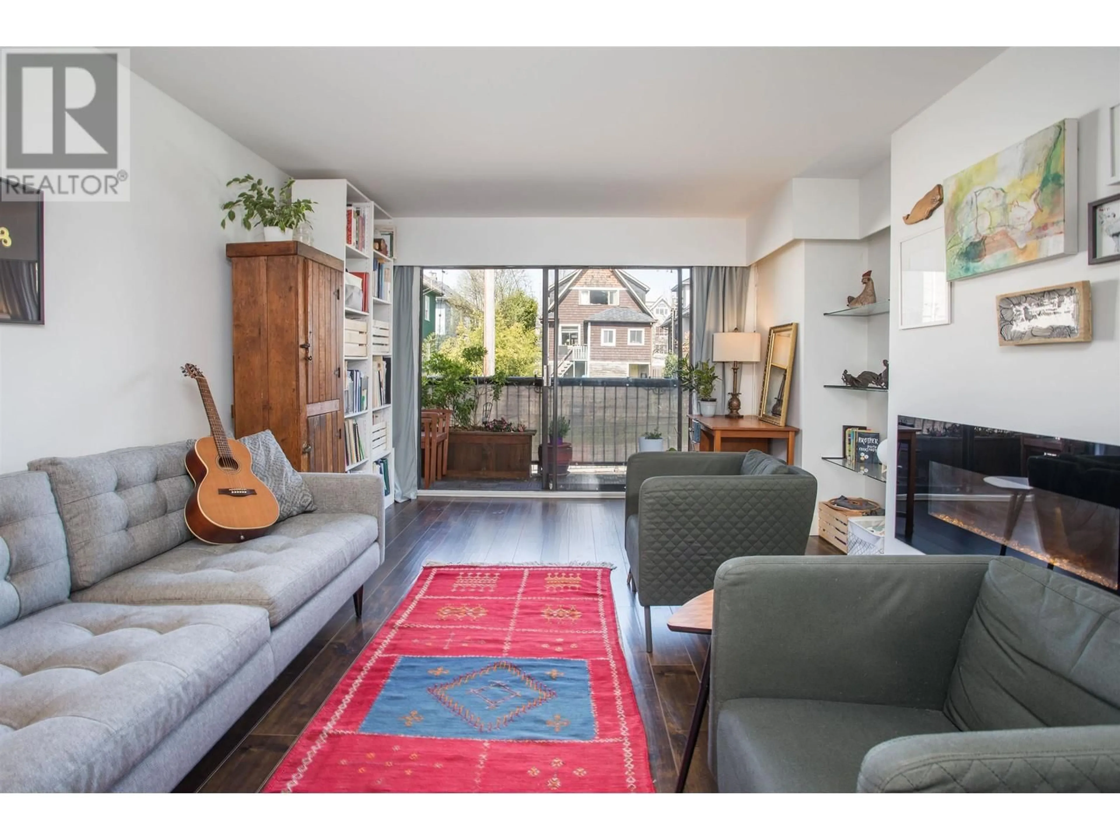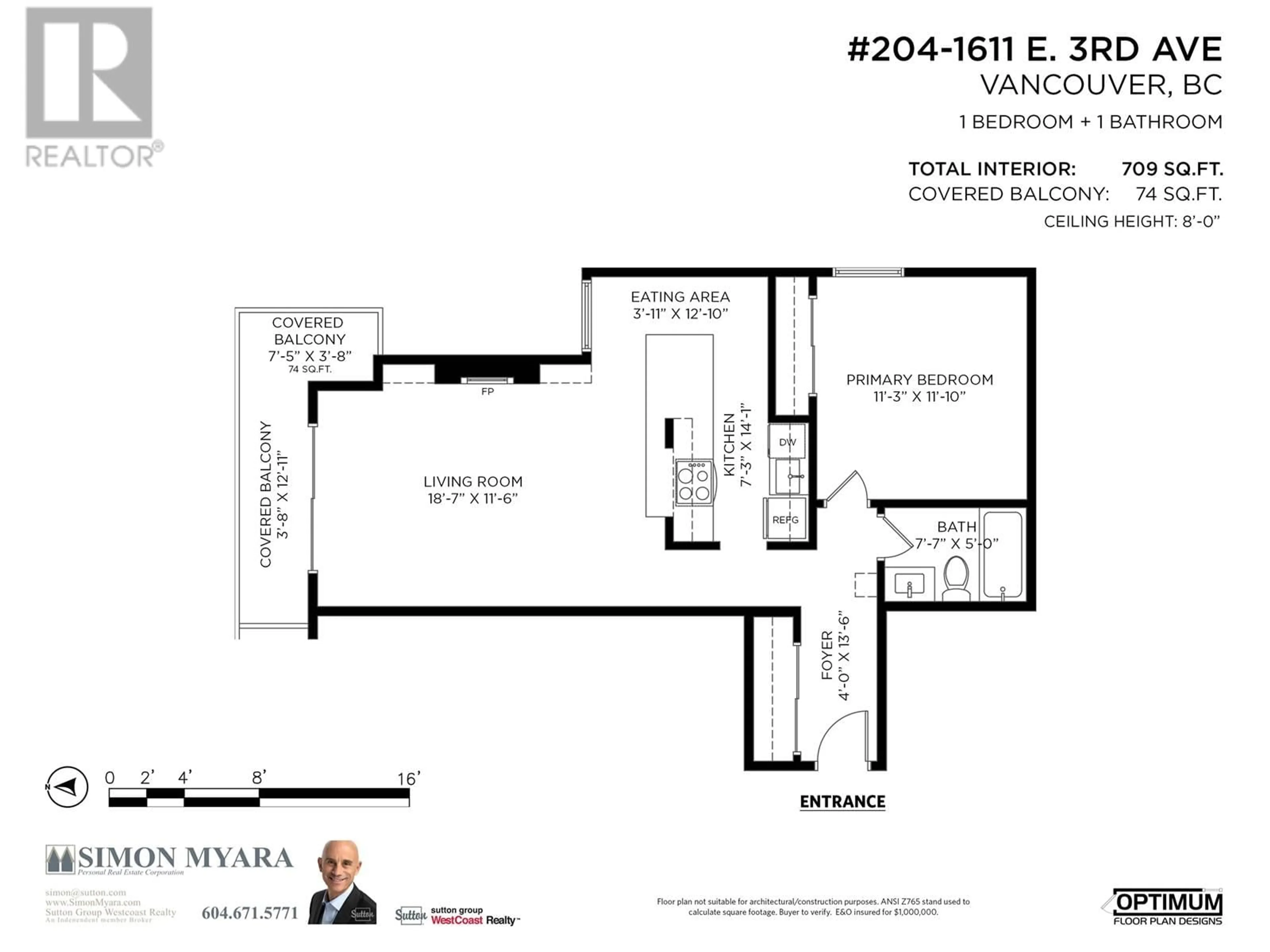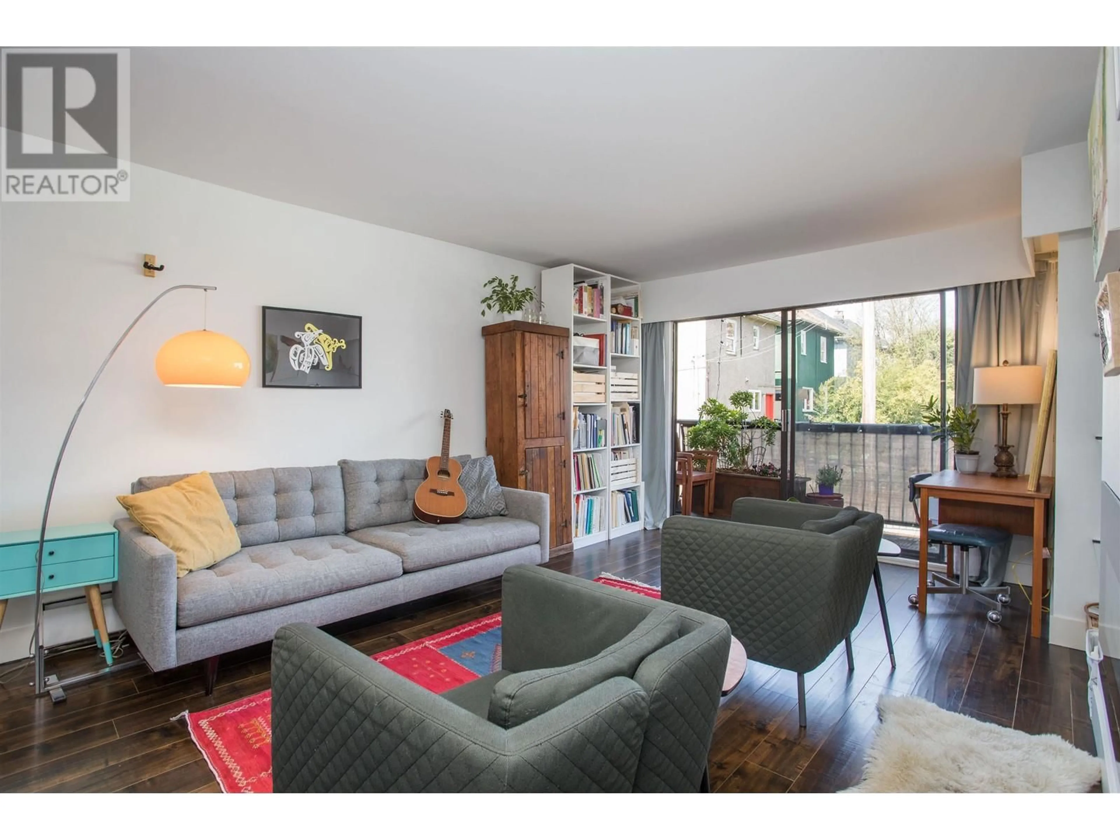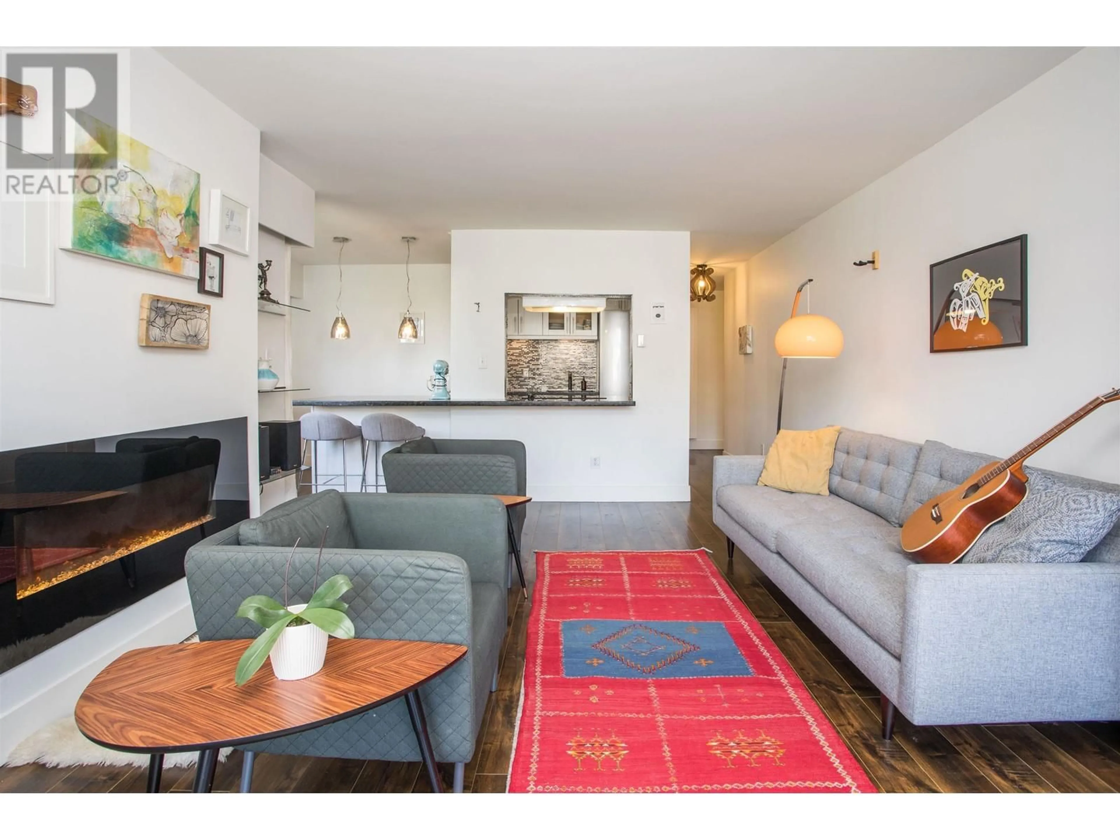204 - 1611 3RD AVENUE, Vancouver, British Columbia V5N1H1
Contact us about this property
Highlights
Estimated ValueThis is the price Wahi expects this property to sell for.
The calculation is powered by our Instant Home Value Estimate, which uses current market and property price trends to estimate your home’s value with a 90% accuracy rate.Not available
Price/Sqft$817/sqft
Est. Mortgage$2,490/mo
Maintenance fees$500/mo
Tax Amount (2024)$1,720/yr
Days On Market1 day
Description
Renovated and spacious 1-bedroom corner unit in the sought-after Villa Verde, just one block off Commercial Drive-voted the 5th coolest street in the world! This bright suite offers an open layout with granite countertops, updated appliances, and laminate flooring. Large windows bring in natural light and cooling cross-breezes. The updated bathroom features a deep tub, glass enclosure, and modern fixtures. Enjoy a wraparound balcony for year-round outdoor space. Includes secure underground parking, storage locker, and heat. Quiet, well-managed, pet- and rental-friendly building in one of Vancouver´s most walkable and vibrant communities. (id:39198)
Property Details
Interior
Features
Exterior
Parking
Garage spaces -
Garage type -
Total parking spaces 1
Condo Details
Amenities
Shared Laundry
Inclusions
Property History
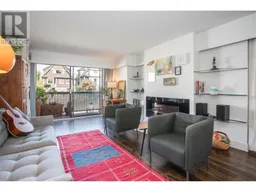 26
26
