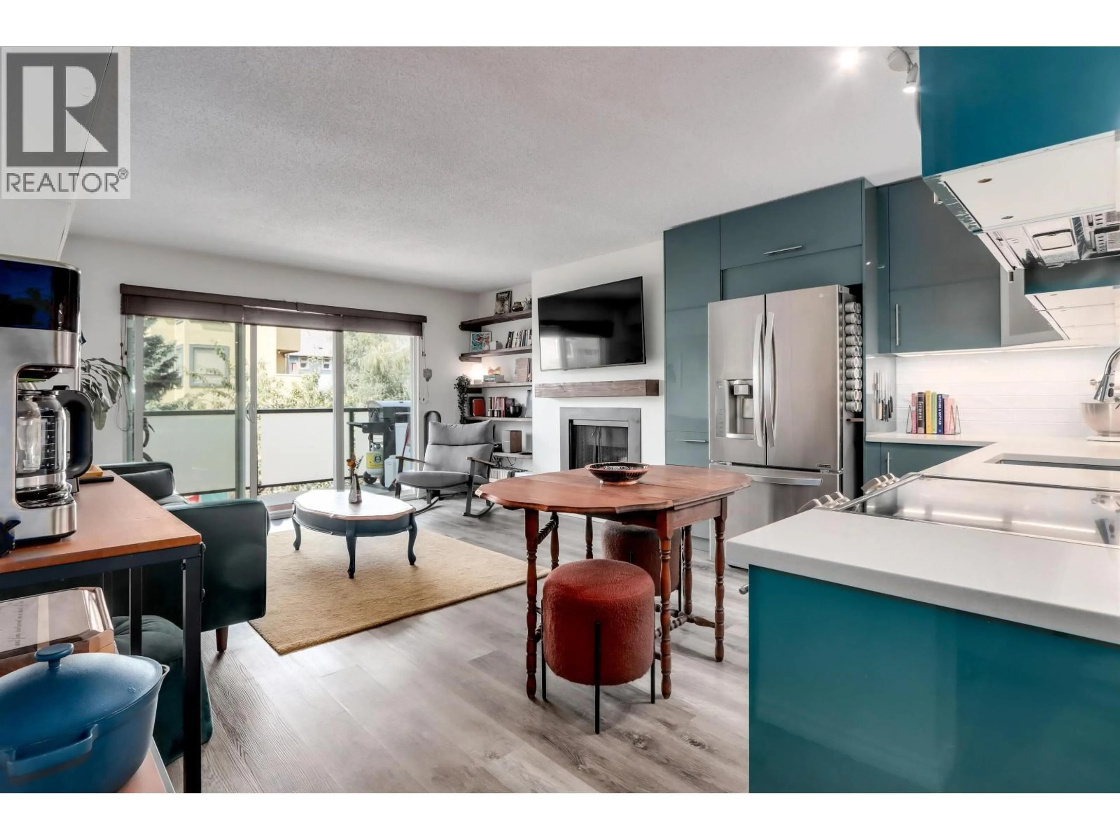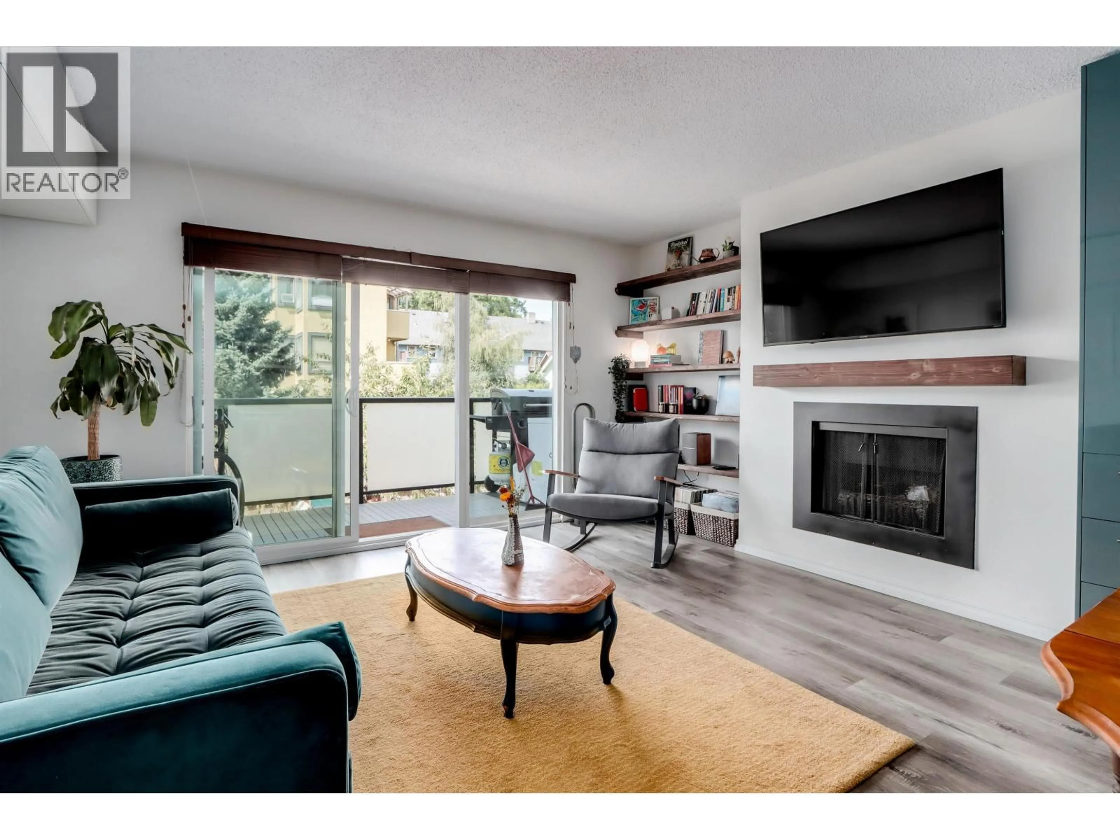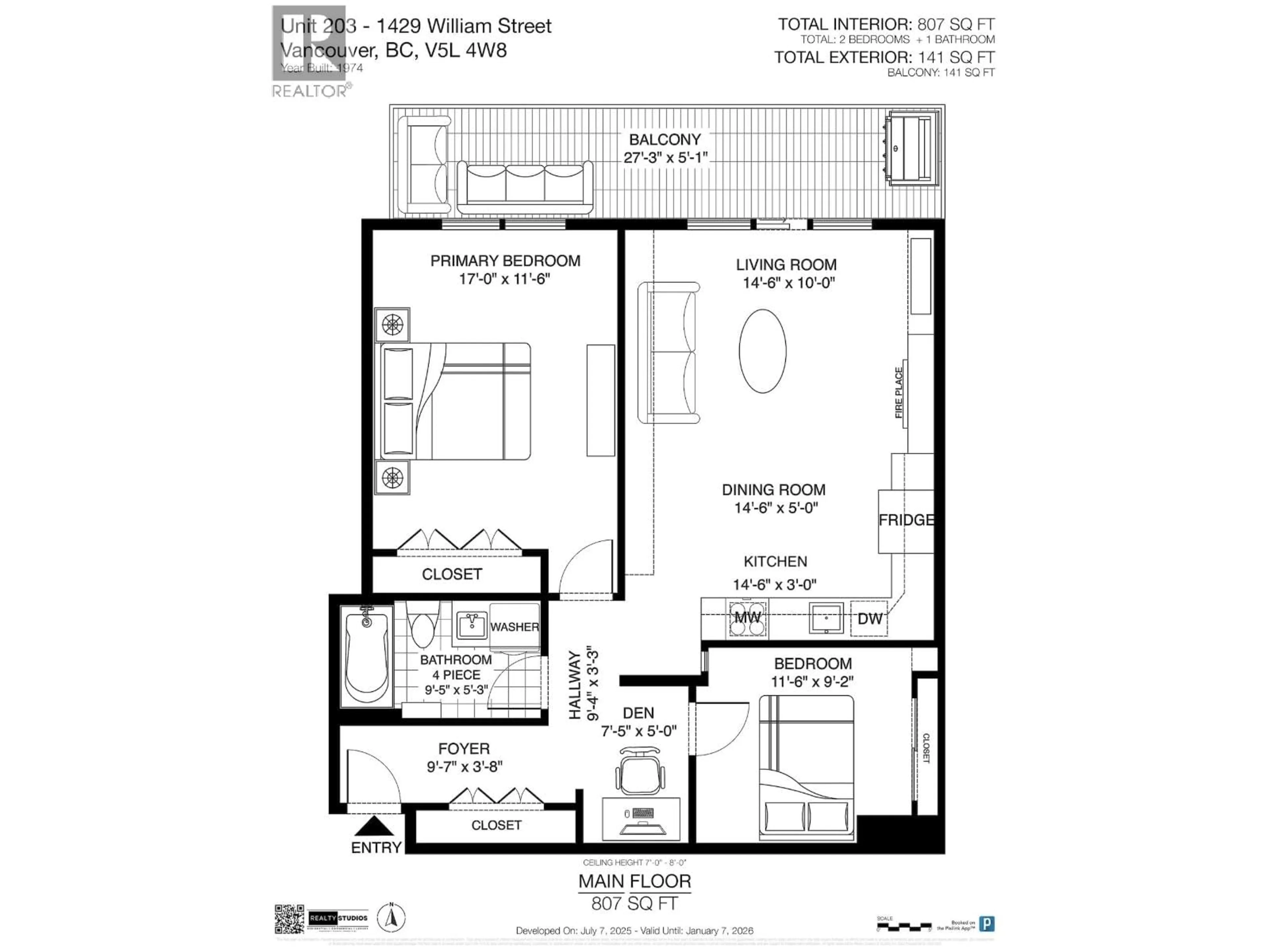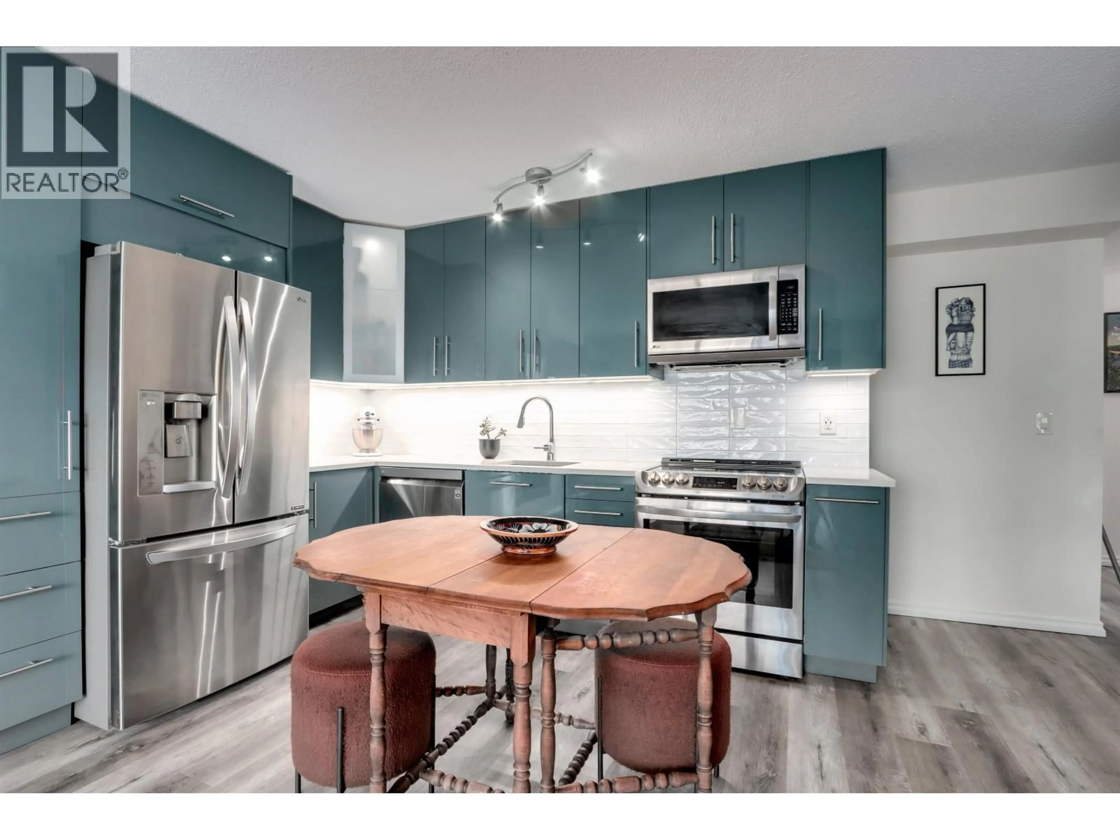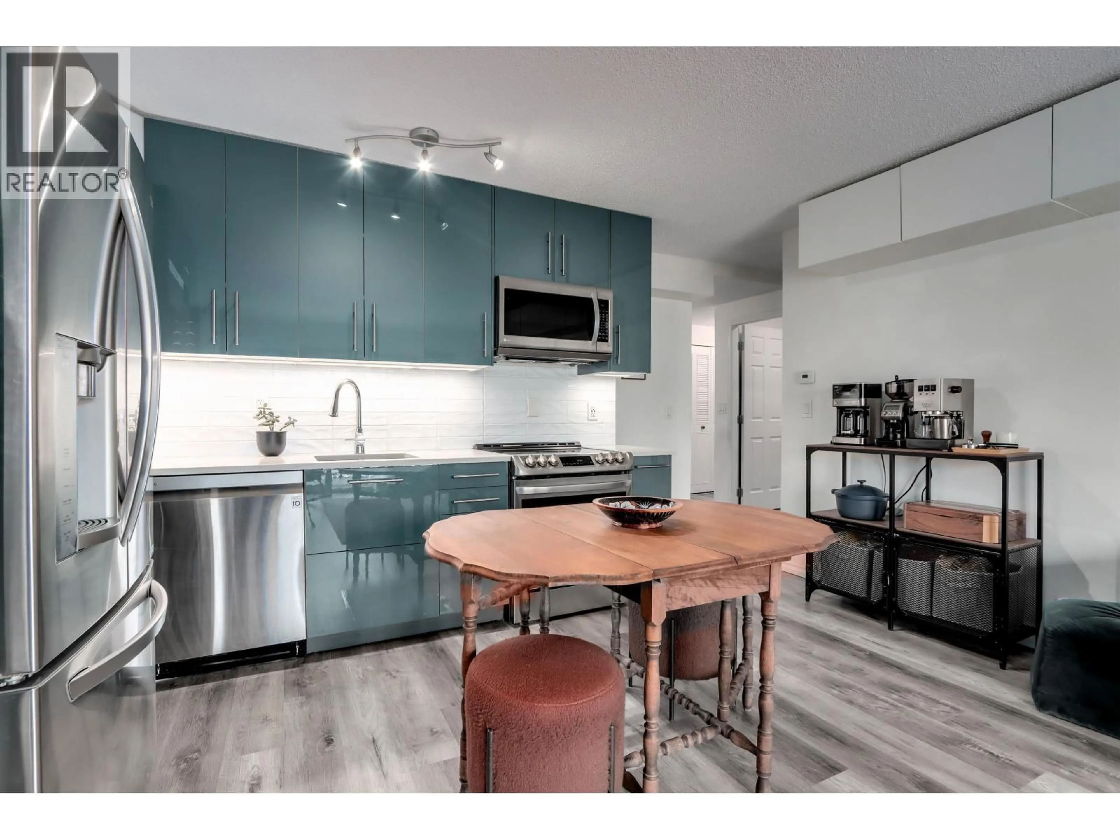203 - 1429 WILLIAM STREET, Vancouver, British Columbia V5L4W8
Contact us about this property
Highlights
Estimated valueThis is the price Wahi expects this property to sell for.
The calculation is powered by our Instant Home Value Estimate, which uses current market and property price trends to estimate your home’s value with a 90% accuracy rate.Not available
Price/Sqft$952/sqft
Monthly cost
Open Calculator
Description
Welcome to this beautifully updated 2-bedroom suite, complete with a versatile office nook, a spacious private patio, and in-suite laundry; all nestled on a quiet, tree-lined street just steps from vibrant Commercial Drive.. This bright second-floor walk-up is move-in ready, the home is part of a well-managed, proactively maintained building with significant upgrades including rainscreening, roof, pipes, parking membrane, windows and sliding doors, landscaping and fencing, and common areas. Located in an incredibly pet-friendly community, you´re just a short stroll to Britannia Elementary & Secondary schools, multiple nearby parks, and the endless cafes, shops, and culture that make Commercial Drive one of Vancouver´s most beloved neighbourhoods. Open House CANCELLED!!! (id:39198)
Property Details
Interior
Features
Exterior
Parking
Garage spaces -
Garage type -
Total parking spaces 1
Condo Details
Amenities
Shared Laundry, Laundry - In Suite
Inclusions
Property History
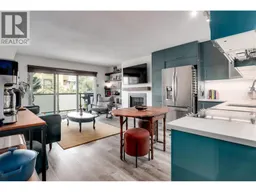 16
16
