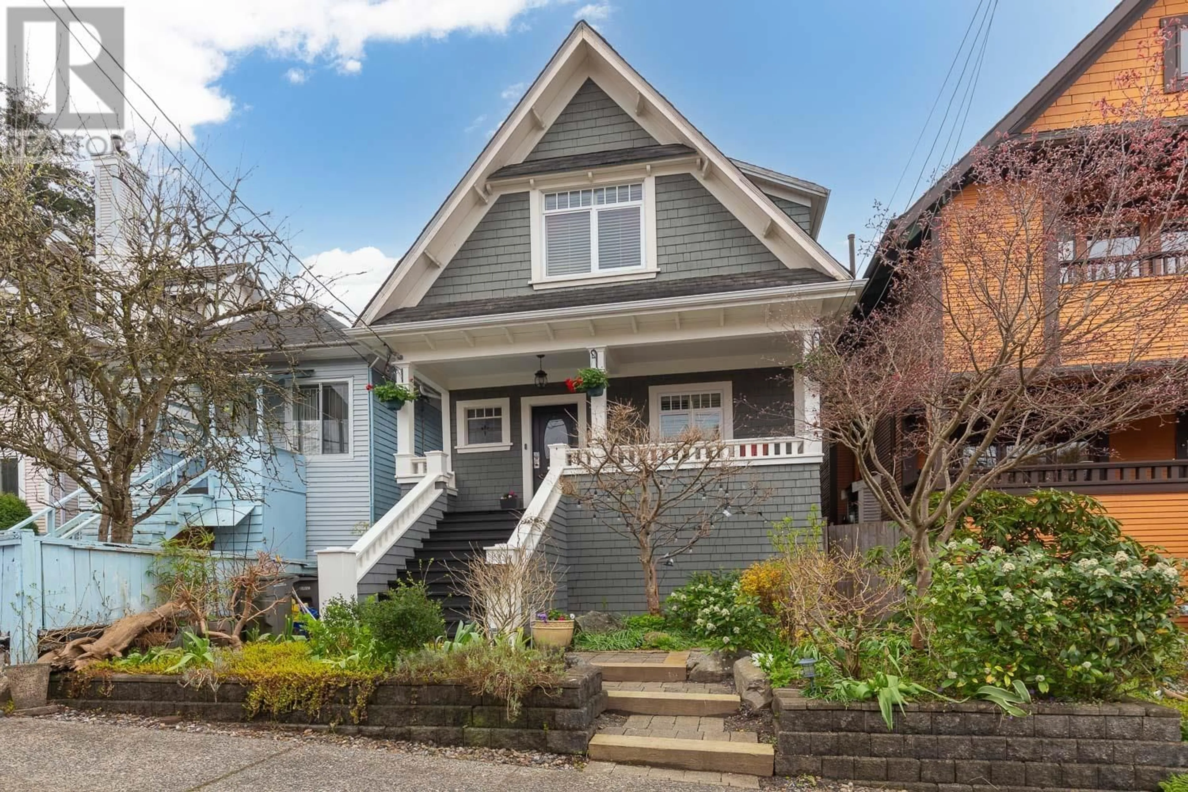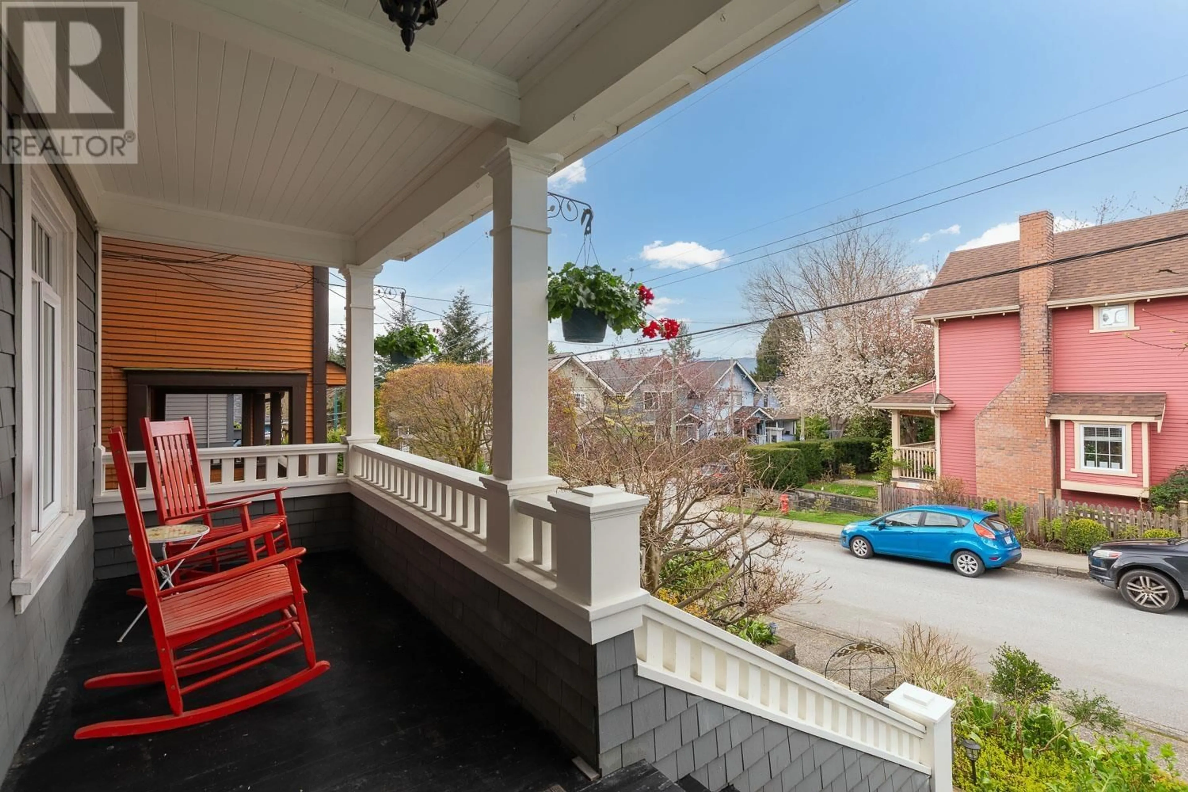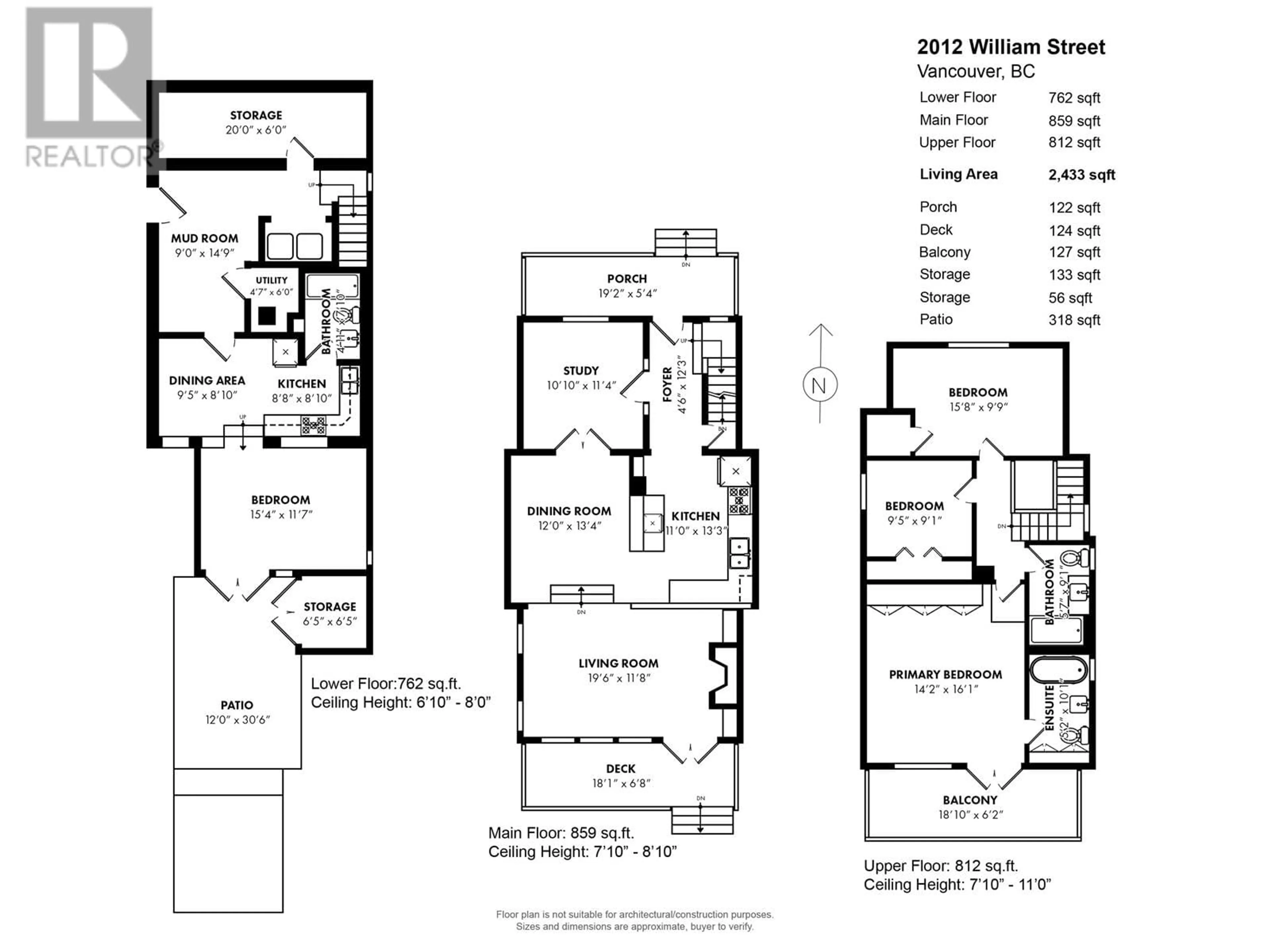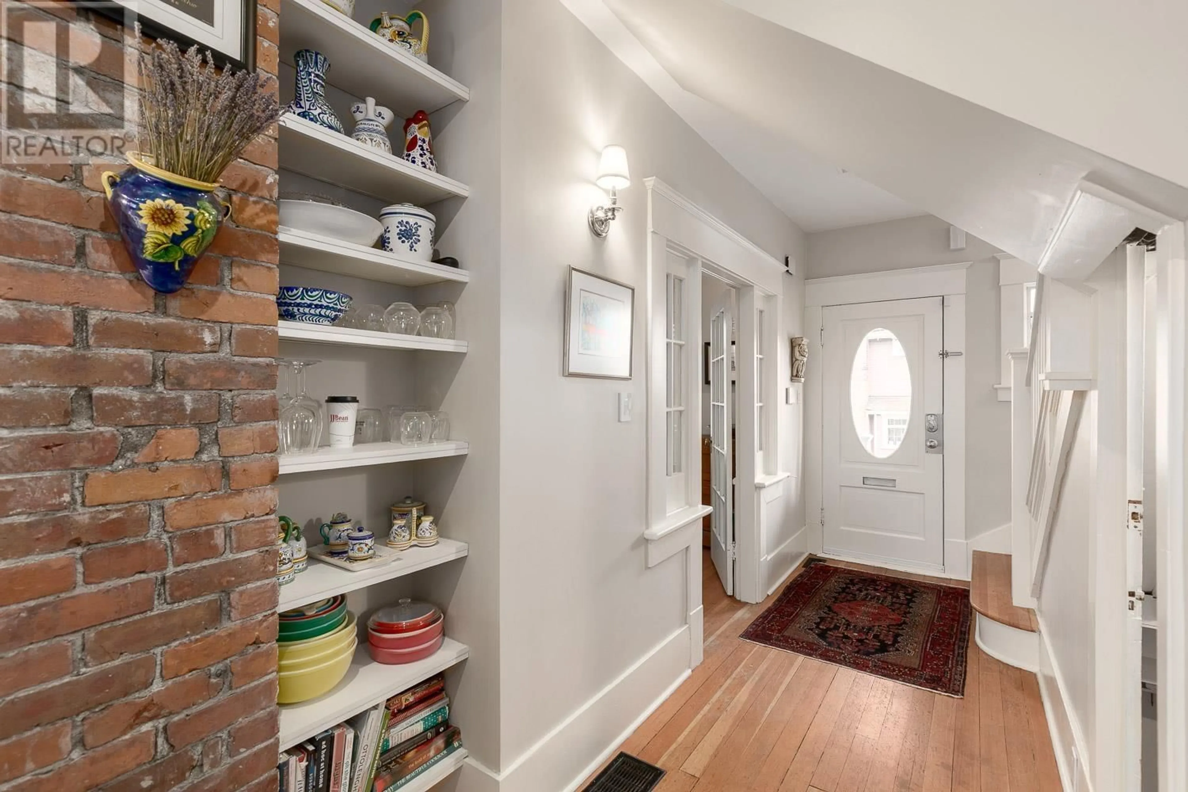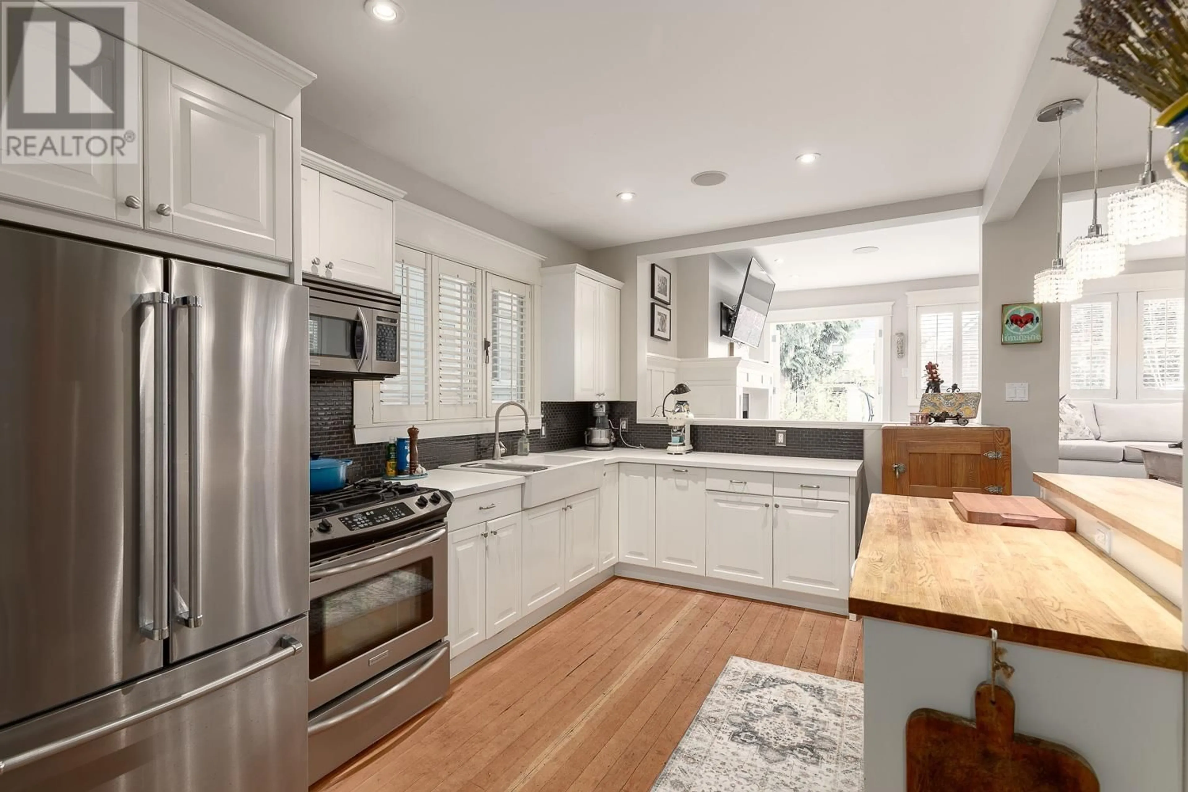2012 WILLIAM STREET, Vancouver, British Columbia V5L2X6
Contact us about this property
Highlights
Estimated ValueThis is the price Wahi expects this property to sell for.
The calculation is powered by our Instant Home Value Estimate, which uses current market and property price trends to estimate your home’s value with a 90% accuracy rate.Not available
Price/Sqft$1,027/sqft
Est. Mortgage$10,732/mo
Tax Amount (2024)$8,646/yr
Days On Market6 days
Description
This beautifully restored character gem seamlessly blends timeless charm with thoughtful modern updates, perfectly situated on the coveted, tree-lined William Street. From the welcoming front porch, step into a spacious open-concept main floor with generous principal rooms, rich character details, and a cozy fireplace in the living room. Enjoy effortless indoor-outdoor living with a sun-drenched, south-facing deck and a beautifully landscaped backyard. Upstairs features three bedrooms and two full bathrooms, including an oversized primary suite with vaulted ceilings and its own 130 sq. ft. south-facing deck. The lower level offers great flexibility w/a storage/family room & a full-height studio suite with French doors opening directly to the yard. OPEN HOUSES: Thurs, 6-7pm Sat & Sun 1-3 pm (id:39198)
Property Details
Interior
Features
Property History
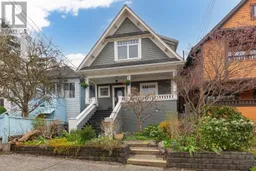 40
40
