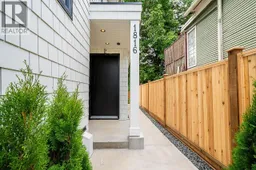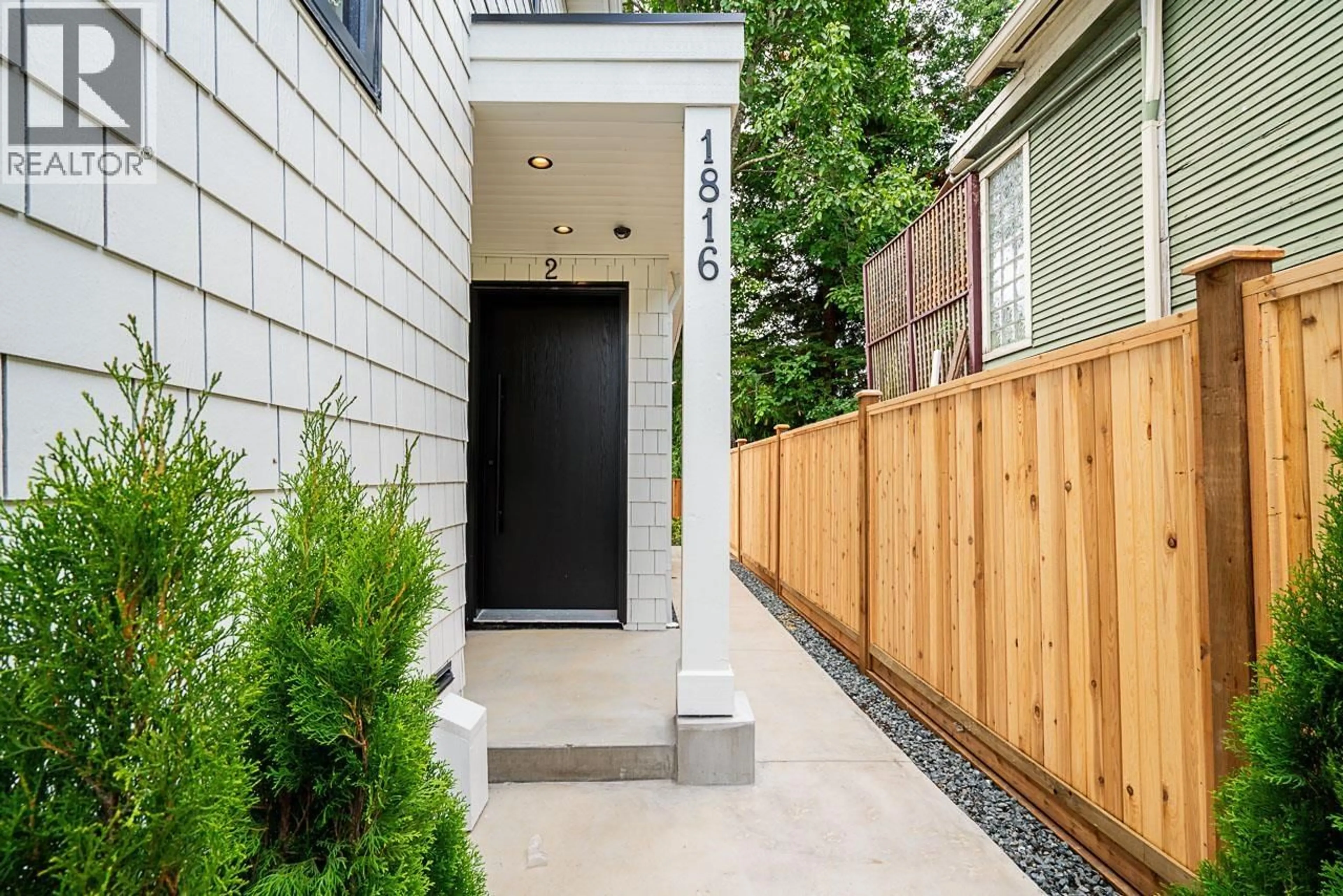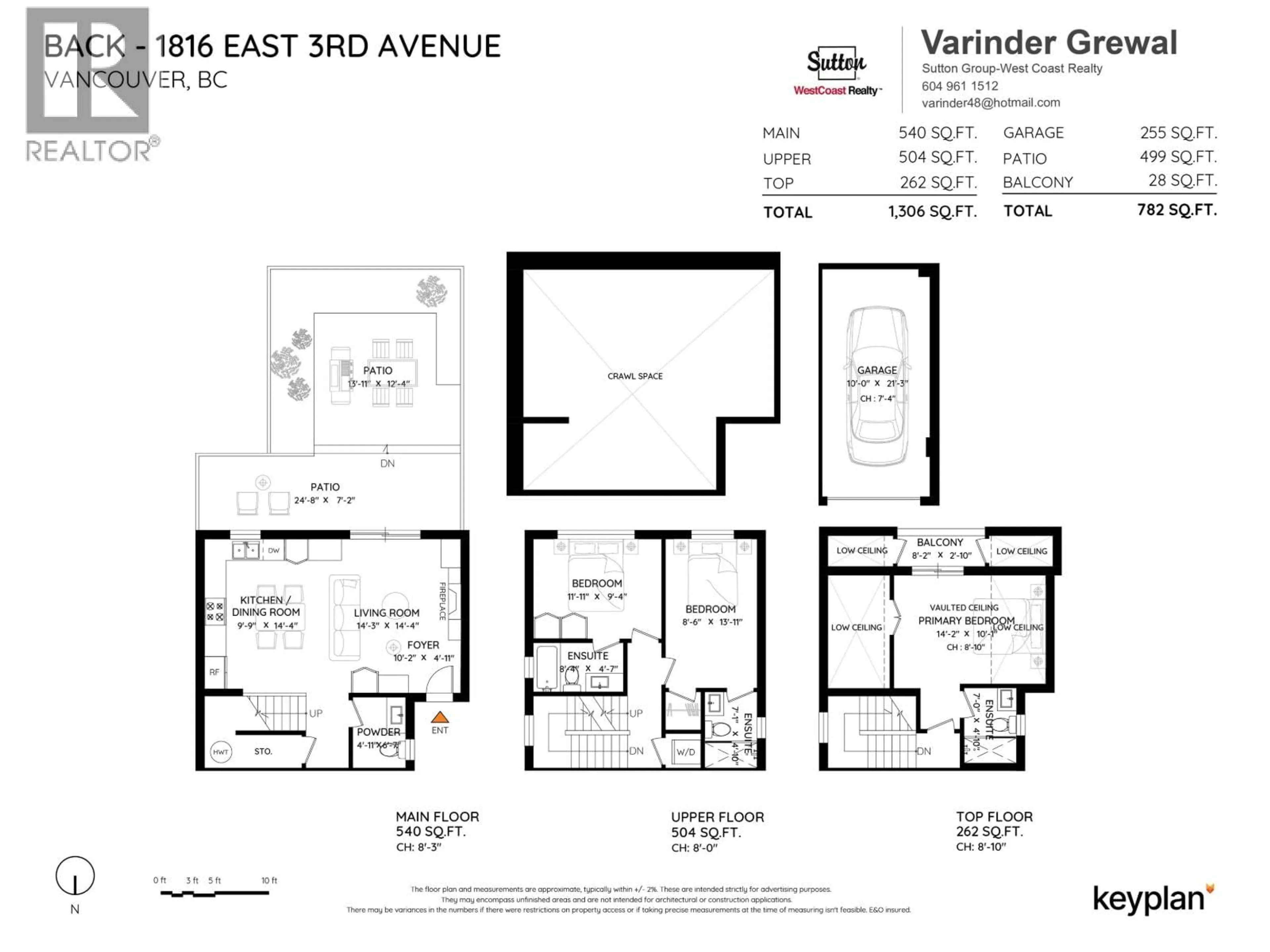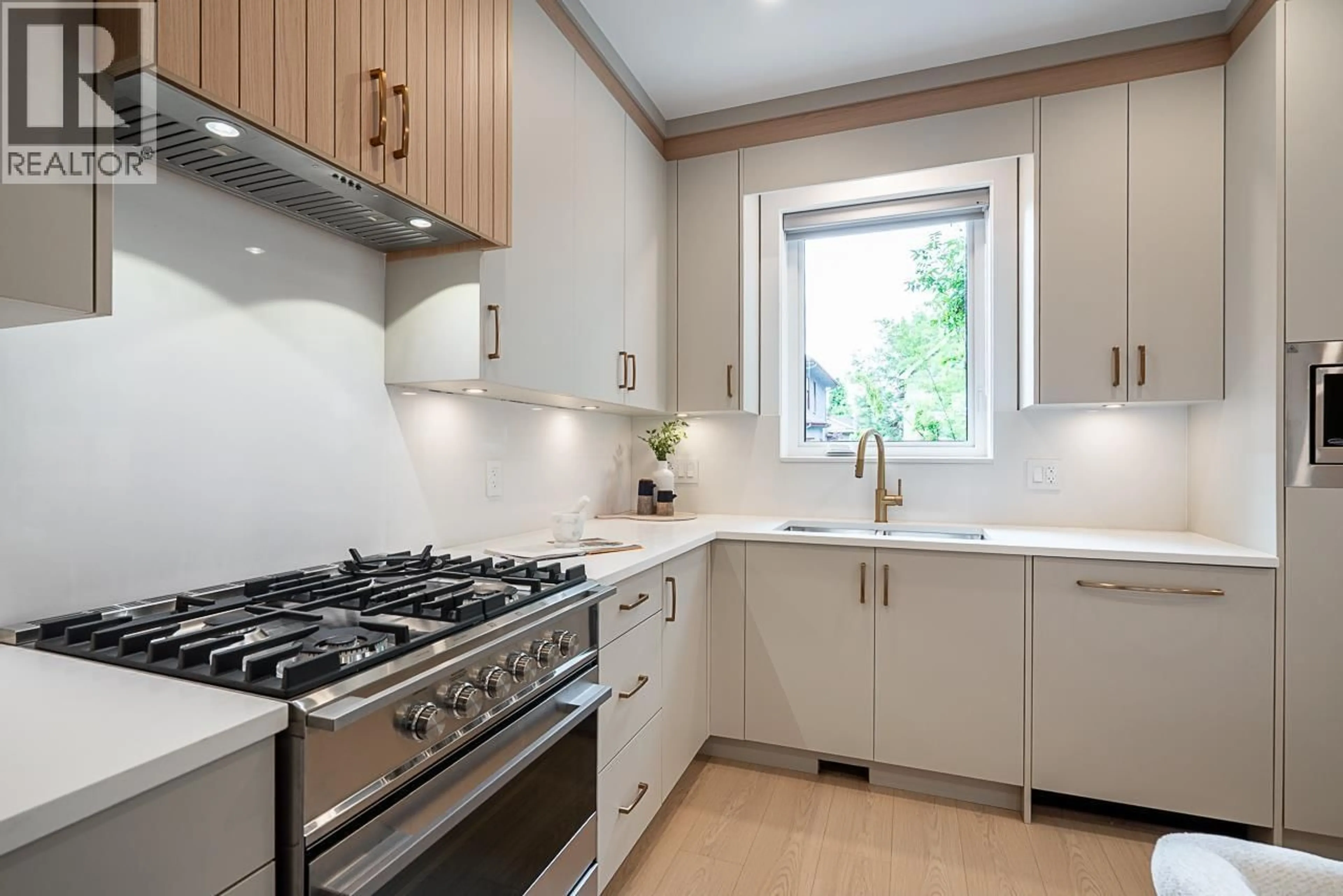2 - 1816 3RD AVENUE, Vancouver, British Columbia V5N1H2
Contact us about this property
Highlights
Estimated valueThis is the price Wahi expects this property to sell for.
The calculation is powered by our Instant Home Value Estimate, which uses current market and property price trends to estimate your home’s value with a 90% accuracy rate.Not available
Price/Sqft$882/sqft
Monthly cost
Open Calculator
Description
Back unit Craftsmen ½ duplex in Commercial Drive across the street from Queen Victoria Annex. Very good home, built by experienced builder Puzzle Homes. Open plan Main floor, Kitchen features gas cooktop, Fisher + Paykel appliances, quartz counters, custom millwork, on all 3 levels. AC + lots of other storage, private single garage, alarm, 2/5/10 New Home Warranty. Steps to all the amenities of "The Drive". Open House Saturday 13th 12-3 pm (id:39198)
Property Details
Interior
Features
Condo Details
Inclusions
Property History
 10
10





