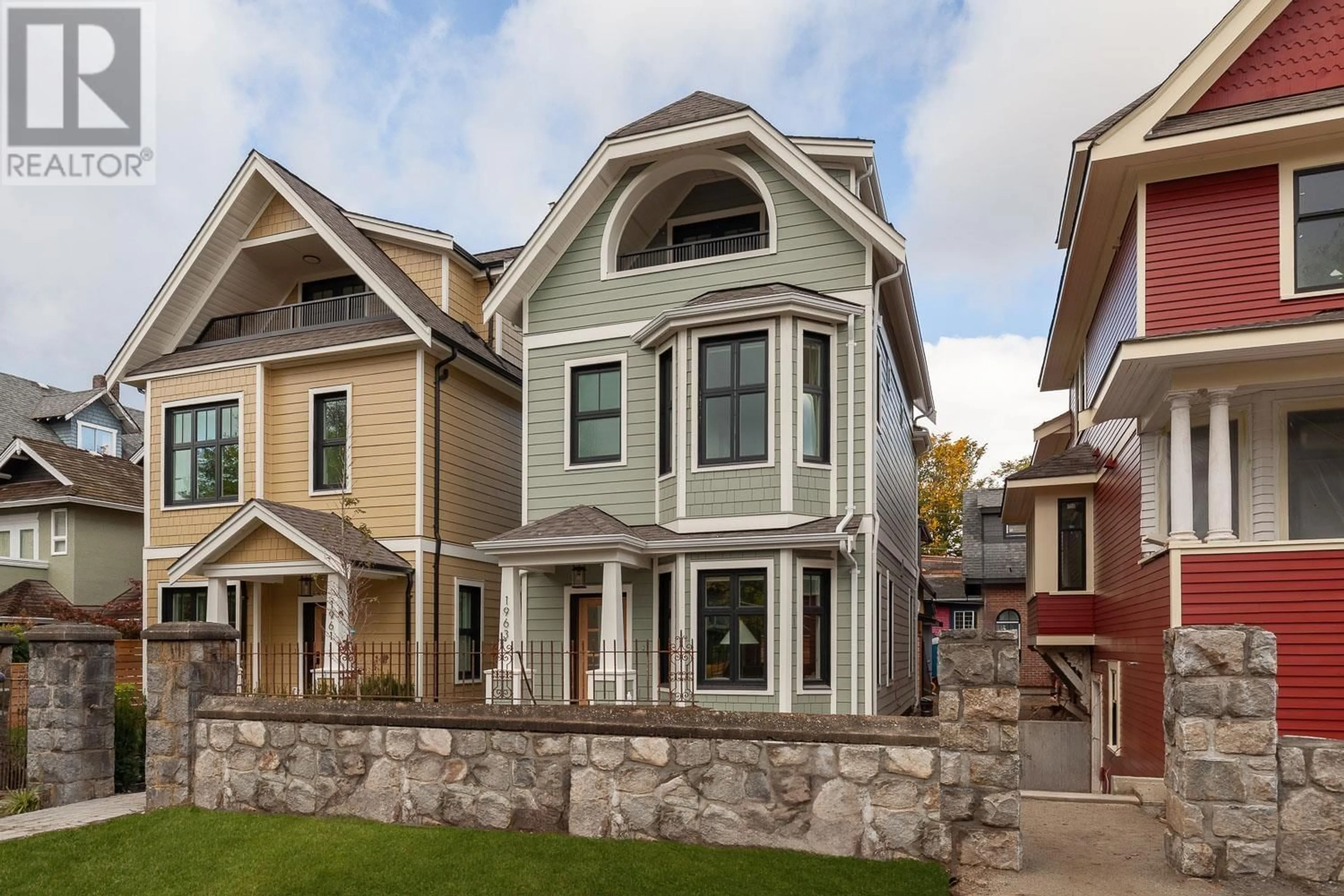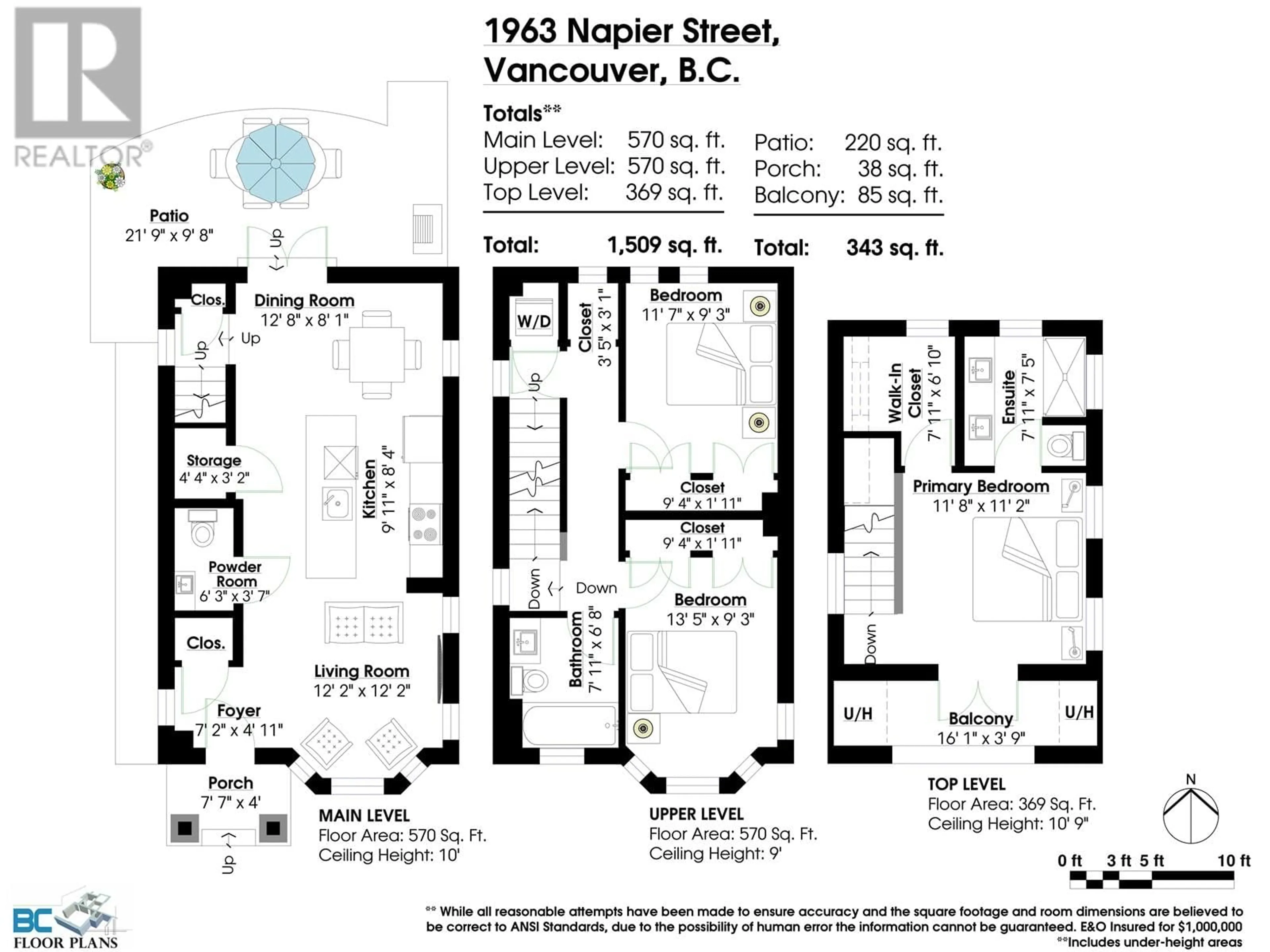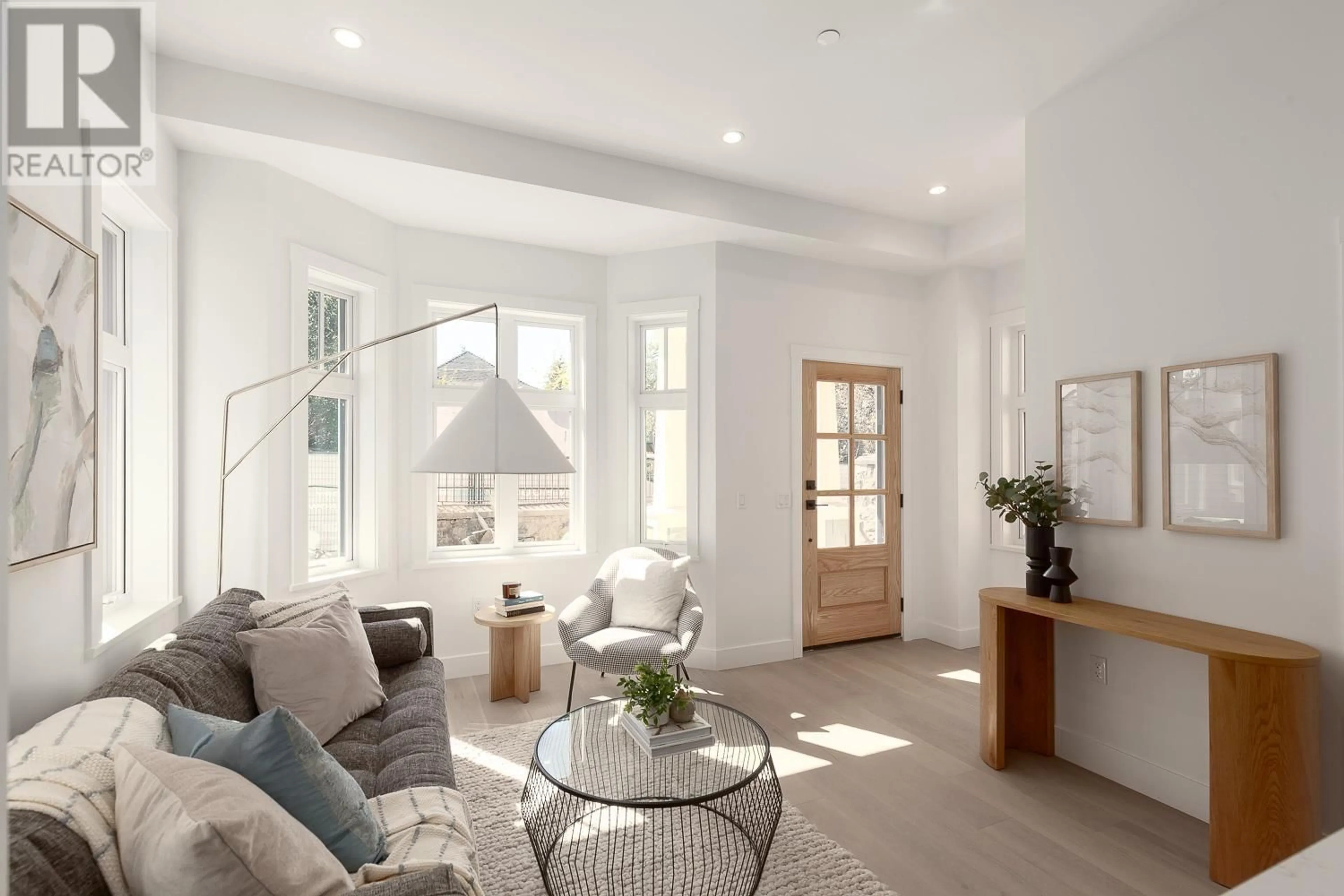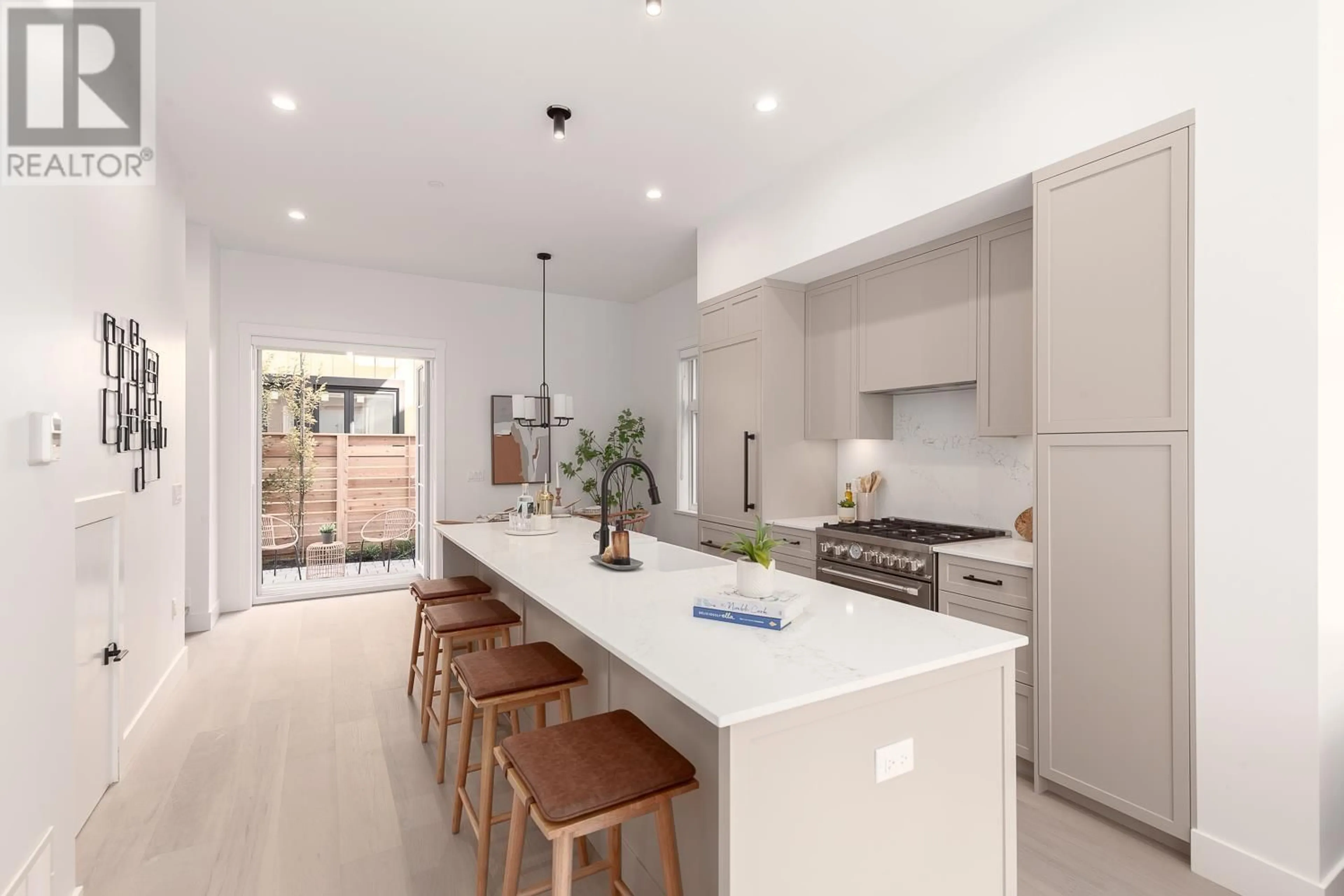1963 NAPIER STREET, Vancouver, British Columbia V5L2N6
Contact us about this property
Highlights
Estimated valueThis is the price Wahi expects this property to sell for.
The calculation is powered by our Instant Home Value Estimate, which uses current market and property price trends to estimate your home’s value with a 90% accuracy rate.Not available
Price/Sqft$1,192/sqft
Monthly cost
Open Calculator
Description
The prettiest three bed, three bath DETACHED HOUSE! The amazing kitchen is the heart of this home. With integrated European appliances including the Bertazzoni gas range, loads of cabinetry, quartz countertop and backsplash and a lovely large island for barstools, it's a chef's dream. The dining room opens up to the lovely back patio, while the living room is bathed in south facing light through the bay window. All three bedrooms are spacious and the primary suite up top features vaulted ceilings, its own designer bathroom with walk-in shower, and patio. Air conditioning, spacious front yard, porch, crawlspace and private garage too. In the Lord Nelson catchment in the most desirable pocket of Grandview. Welcome home! (id:39198)
Property Details
Interior
Features
Exterior
Parking
Garage spaces -
Garage type -
Total parking spaces 1
Condo Details
Amenities
Laundry - In Suite
Inclusions
Property History
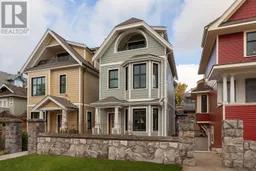 25
25
