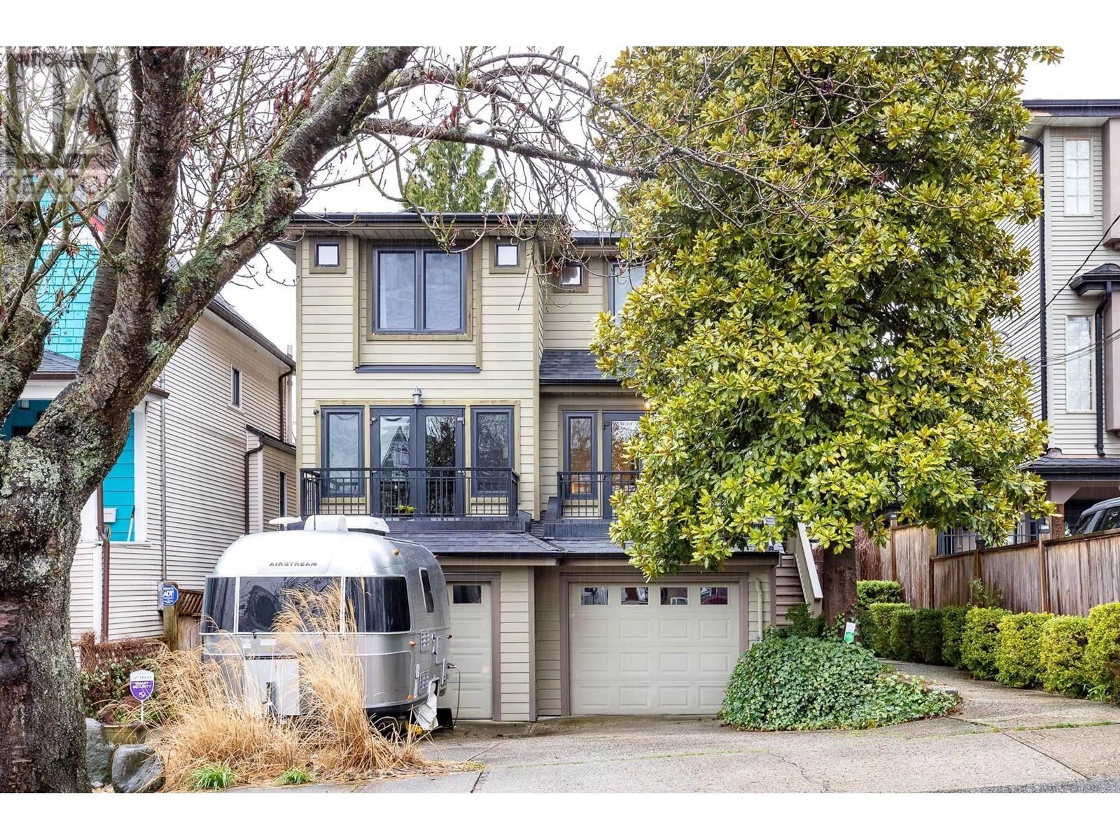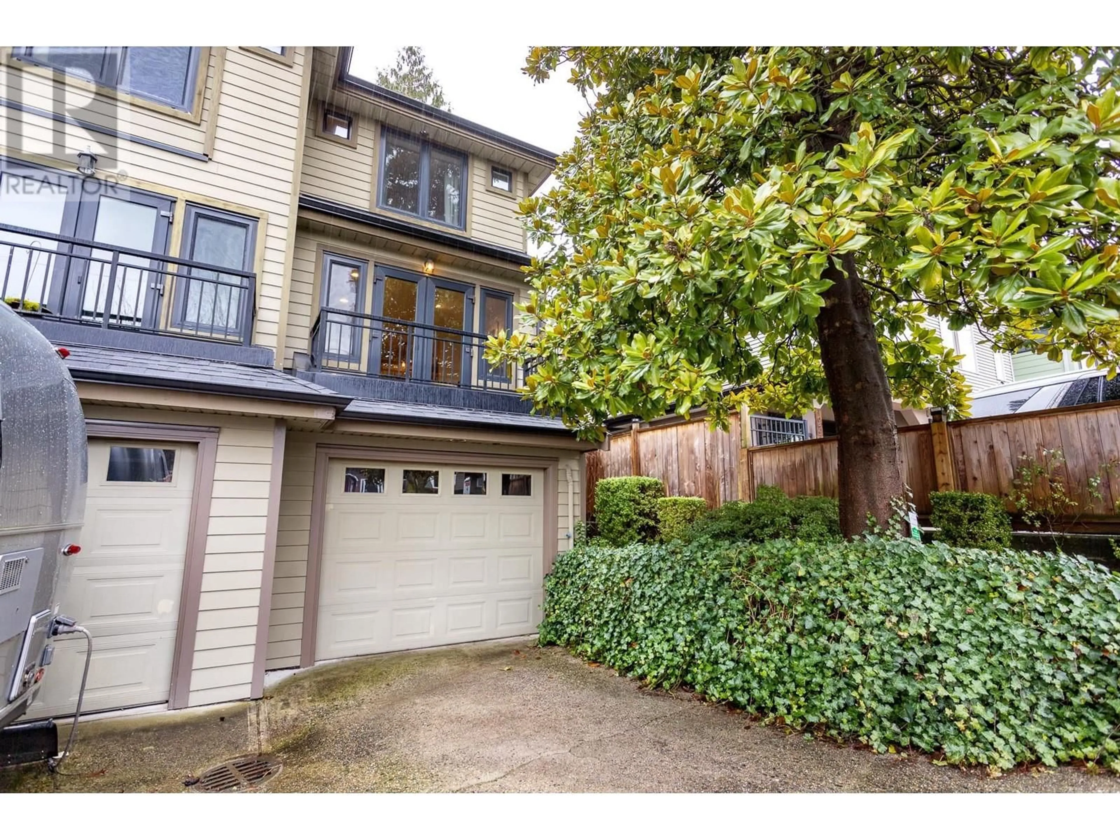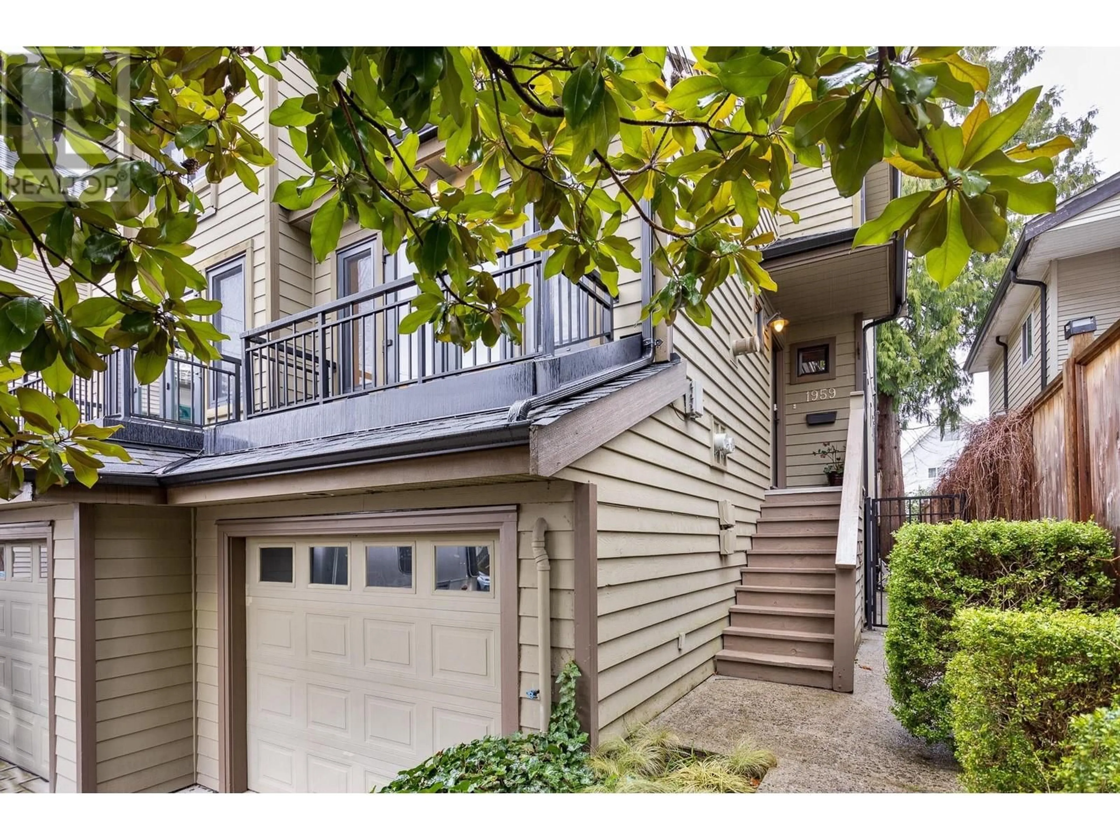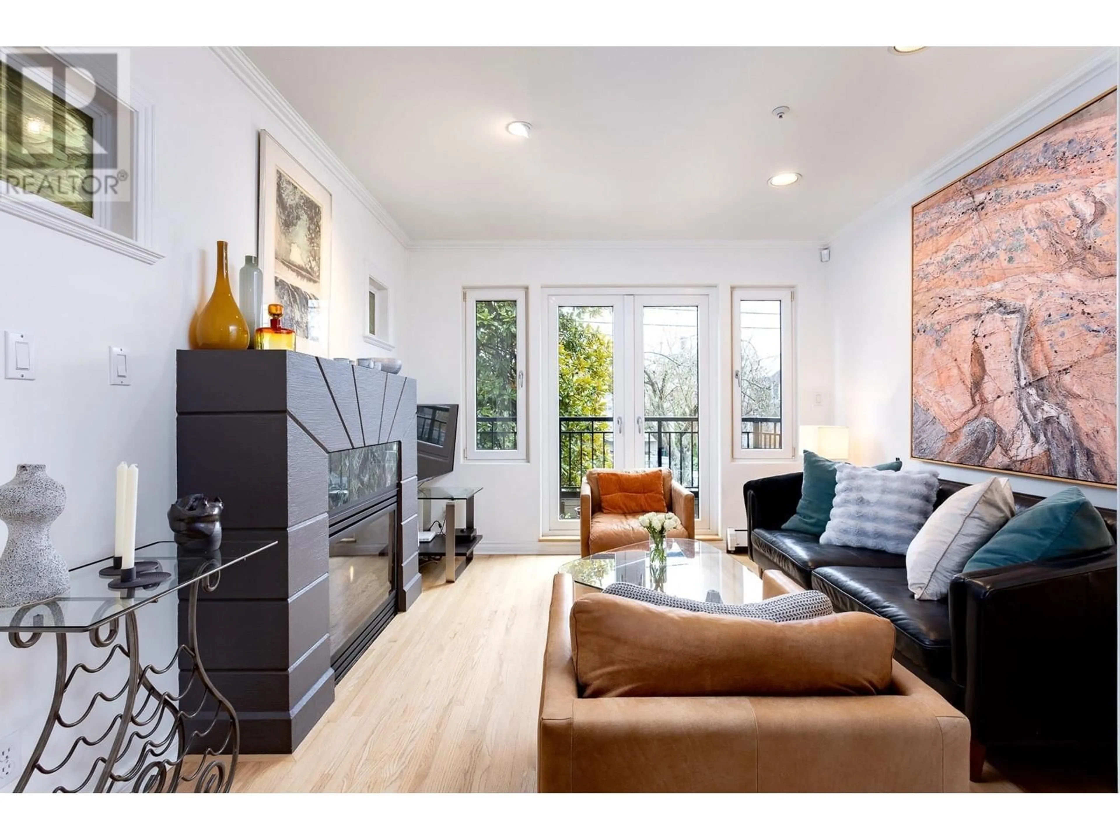1959 CHARLES STREET, Vancouver, British Columbia V5L2V1
Contact us about this property
Highlights
Estimated ValueThis is the price Wahi expects this property to sell for.
The calculation is powered by our Instant Home Value Estimate, which uses current market and property price trends to estimate your home’s value with a 90% accuracy rate.Not available
Price/Sqft$1,071/sqft
Est. Mortgage$7,300/mo
Tax Amount ()-
Days On Market22 hours
Description
SIDE by SIDE 1/2 duplex with large back yard located close to Vancouver´s vibrant Commercial Drive! Step into this updated home with open concept floorplan, cozy gas fireplace & south facing deck off living room that looks out to the Cherry Blossom tree lined street. Cook & entertain in your updated kitchen with gas stove, wine fridge & eating area that leads to your spacious deck with fully fenced yard! Upstairs features 2 bed/2 bath, the master with walk-in closet & an updated Spa-like ensuite bath with marble tile. Upgrades include Euroline windows & French Doors, wool carpet, SS appliance, light fixtures & leaf guard gutters. Downstairs you will find full bath, 2 more bedrooms (part of garage converted to 4th bed/no window) & access to your back yard. OPEN HOUSE:SAT 2-4 SUN 1-4pm. (id:39198)
Property Details
Interior
Features
Exterior
Parking
Garage spaces 1
Garage type -
Other parking spaces 0
Total parking spaces 1
Condo Details
Inclusions
Property History
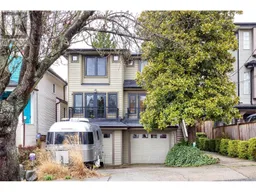 40
40
