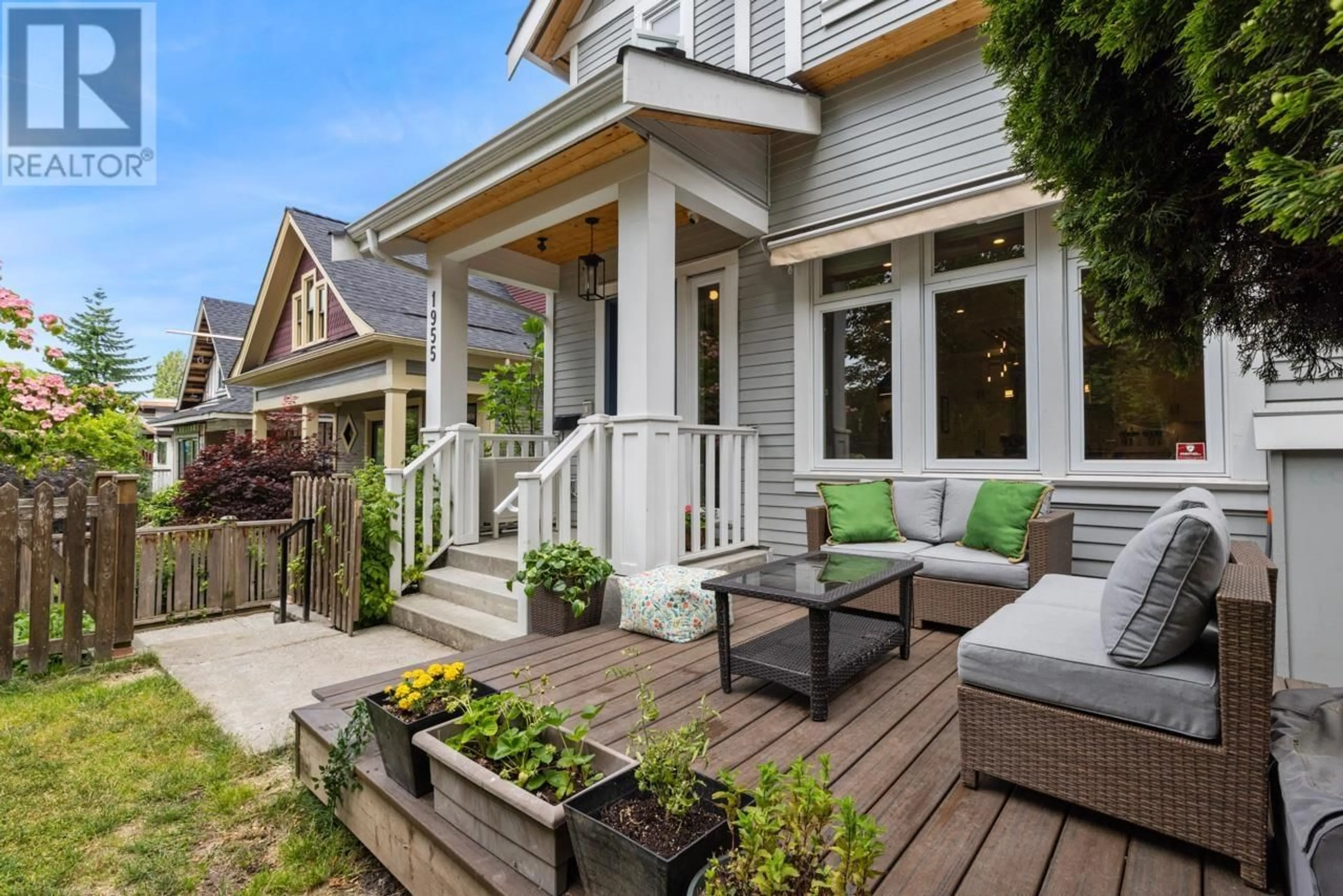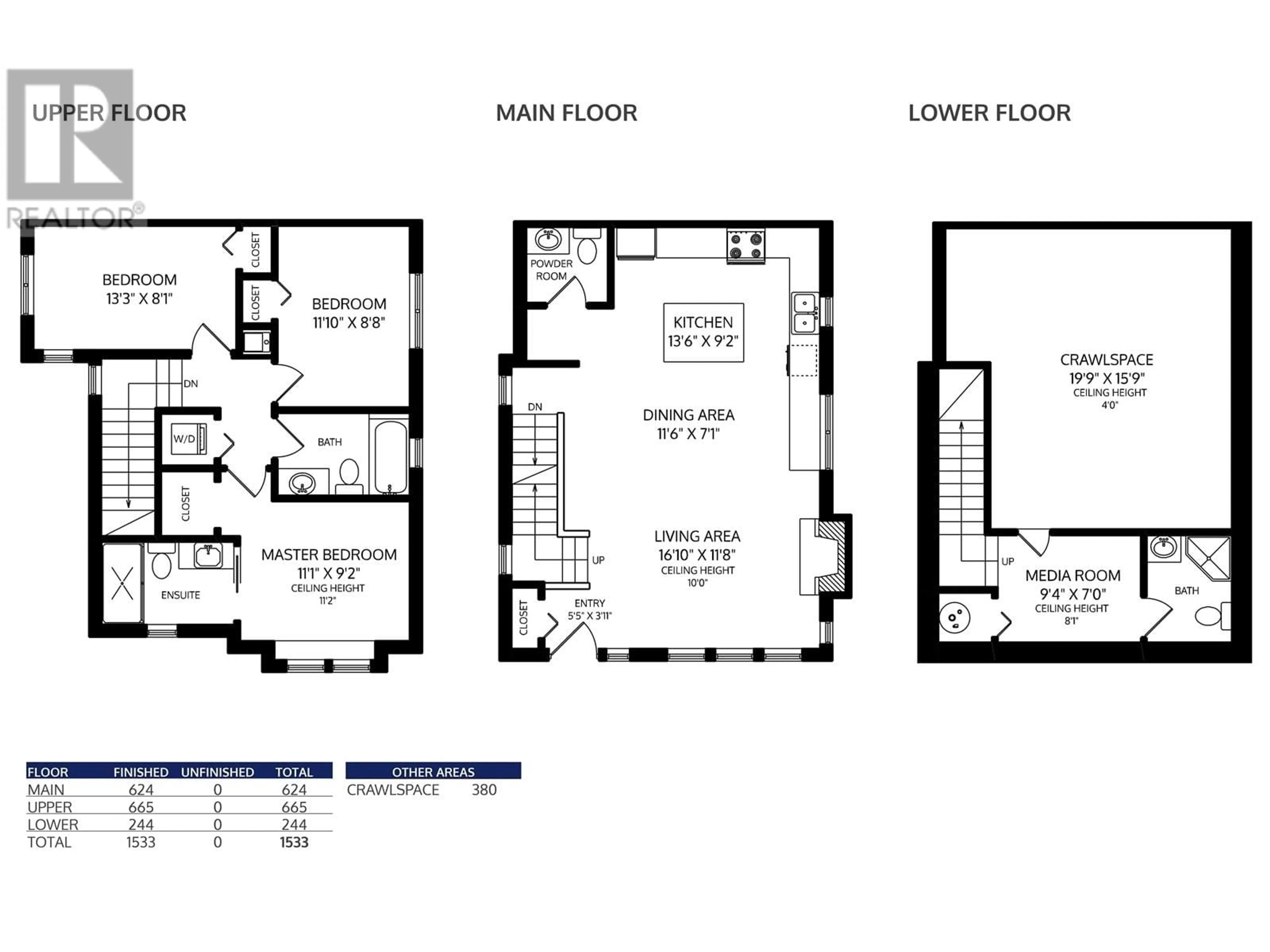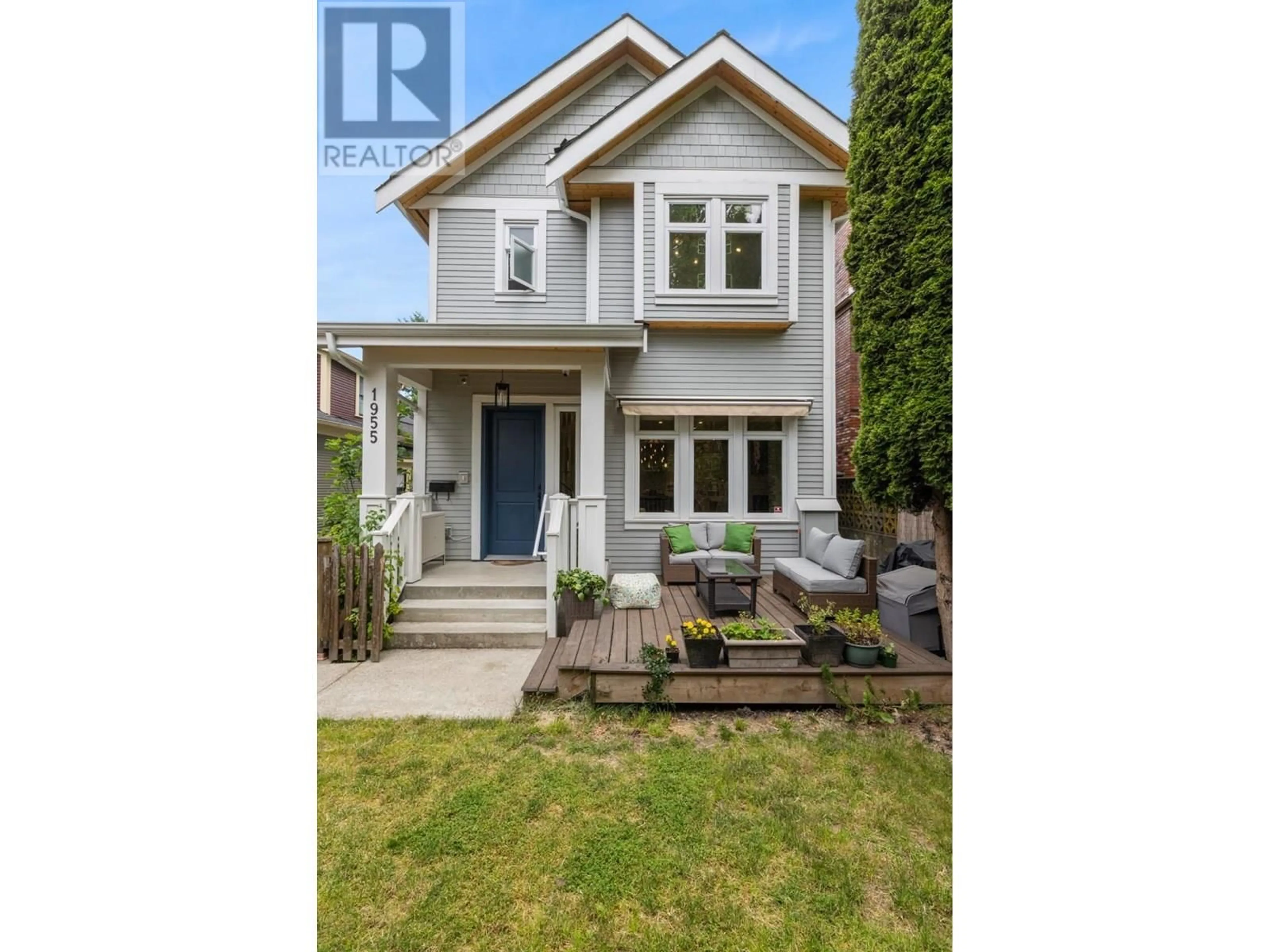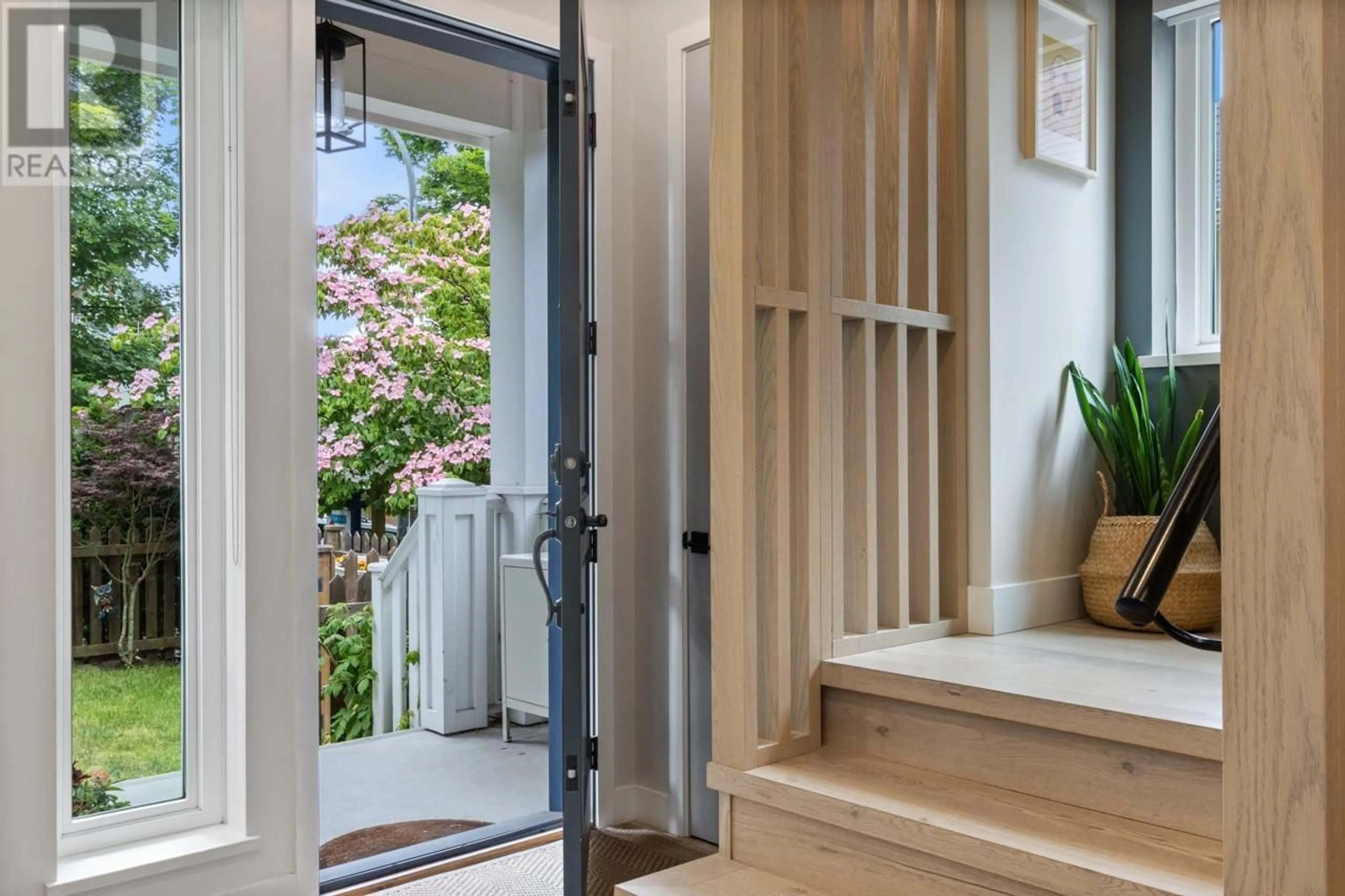1955 4TH AVENUE, Vancouver, British Columbia V5N1K3
Contact us about this property
Highlights
Estimated ValueThis is the price Wahi expects this property to sell for.
The calculation is powered by our Instant Home Value Estimate, which uses current market and property price trends to estimate your home’s value with a 90% accuracy rate.Not available
Price/Sqft$1,173/sqft
Est. Mortgage$7,726/mo
Tax Amount (2024)$5,592/yr
Days On Market10 hours
Description
This spectacular home on one of Vancouver's best park-side blocks will wow you at every turn! From the PERFECT layout to the GORGEOUS designer details, you will think, why aren't they all built this way?! A lush, south-facing front yard oasis draws you into the open living space with 10 foot ceilings, sun pouring in from picture windows, a gas fireplace & stunning millwork. The massive chef's kitchen flows to a dining space with fabulous built-in storage & a tasteful powder room. Finally, 3 bedrooms on 1 level upstairs with good closet space, laundry & 2 elegant marbled bathrooms. The basement offers a rec room + bathroom + huge crawl space - great for storage, guests, teenagers, office or gym. Quality engineering includes AC, in-floor heat & sound system. PREMIUM location off The Drive. OPEN THURSDAY 5:30-6:30PM & SATURDAY 2-4PM. (id:39198)
Property Details
Interior
Features
Exterior
Parking
Garage spaces -
Garage type -
Total parking spaces 1
Condo Details
Amenities
Laundry - In Suite
Inclusions
Property History
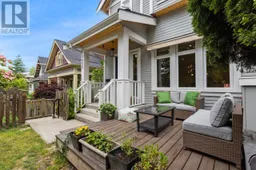 35
35
