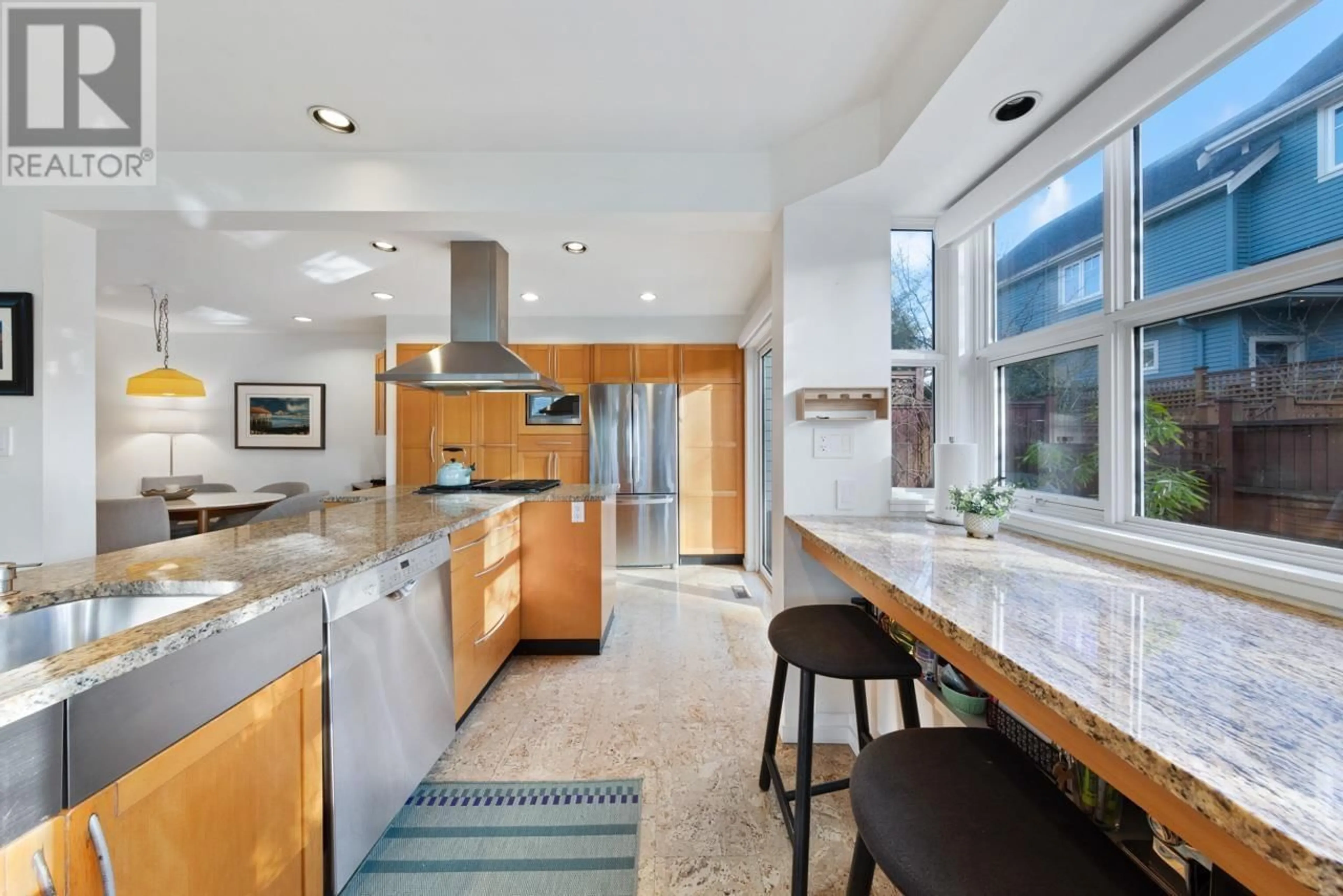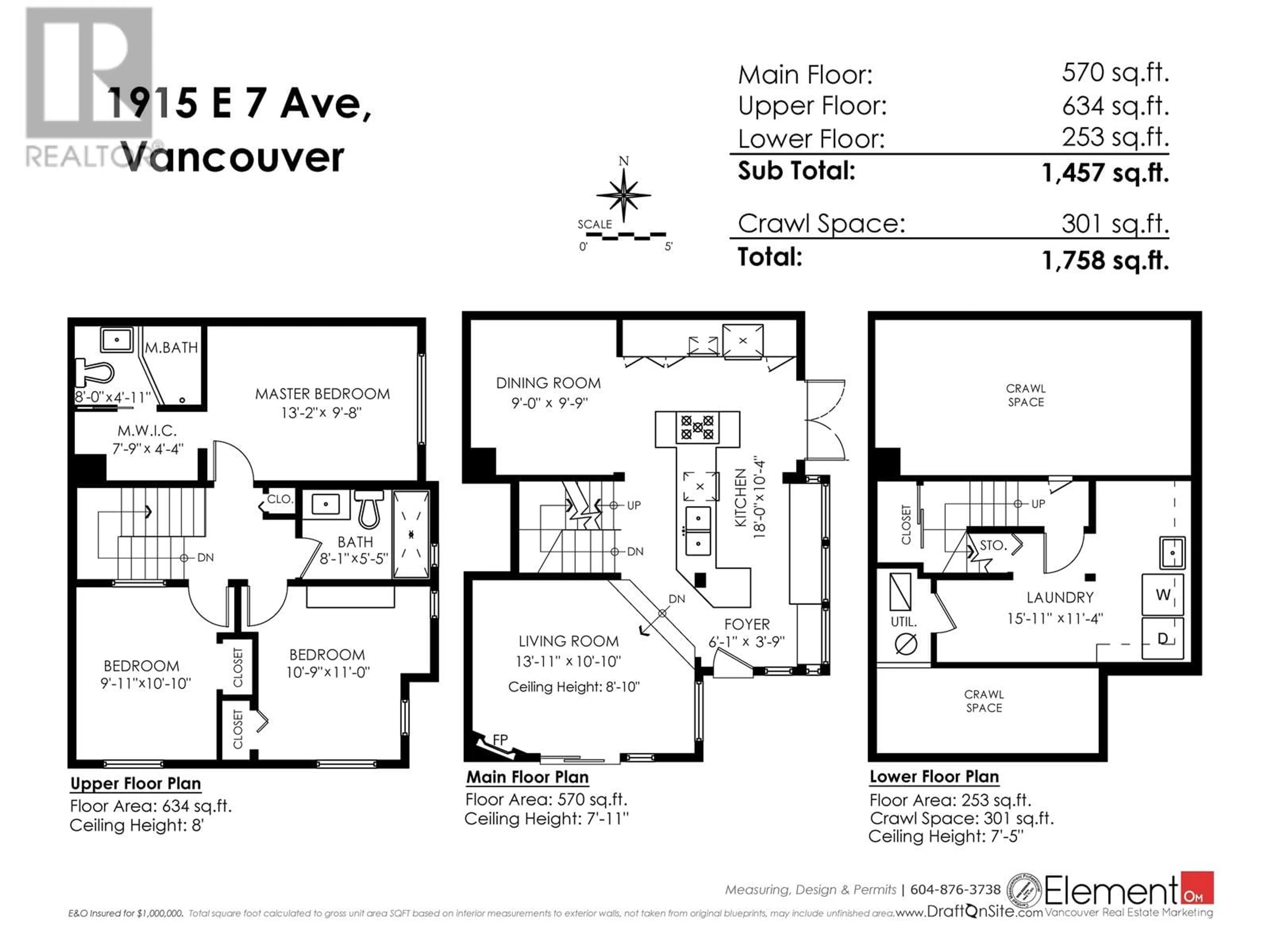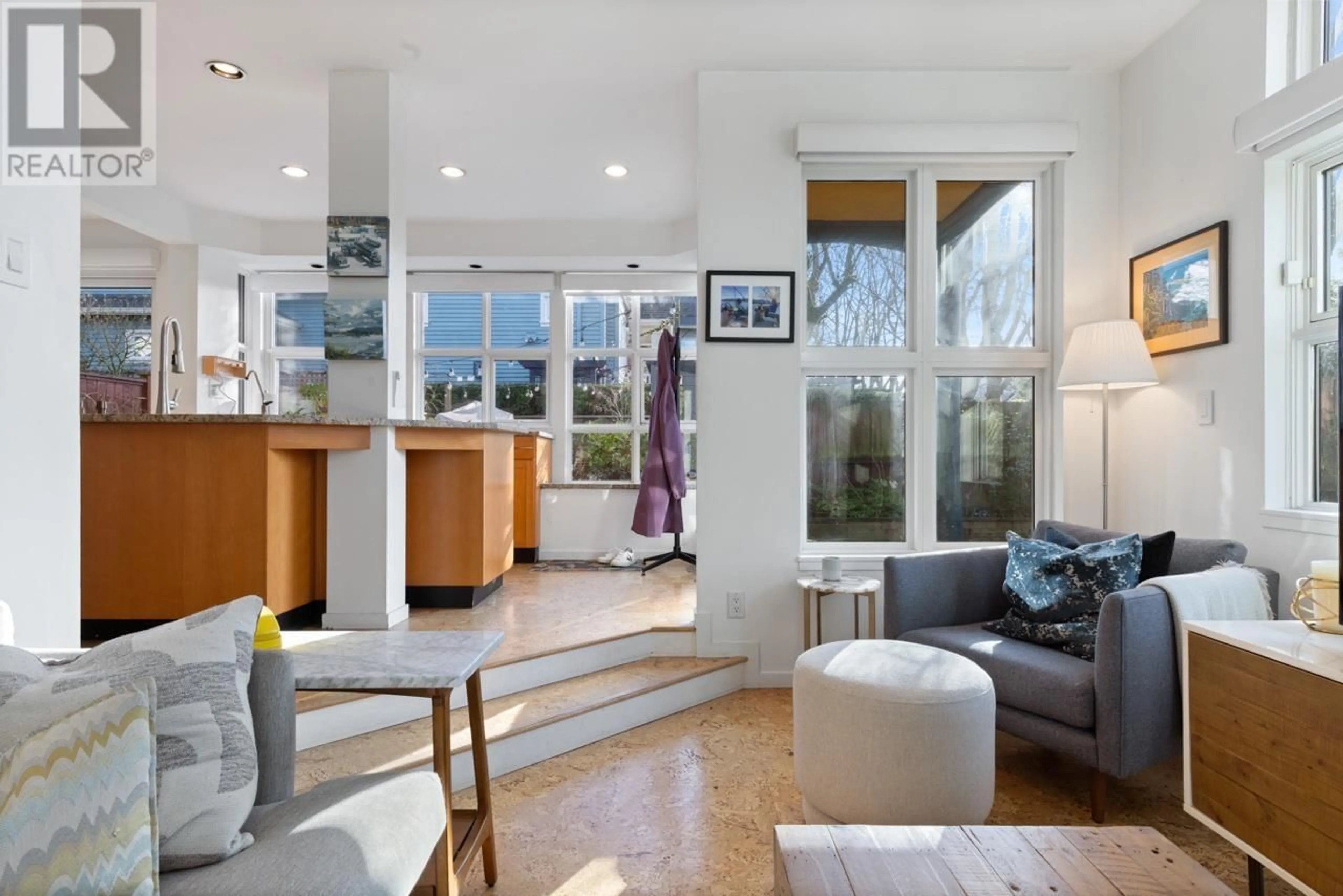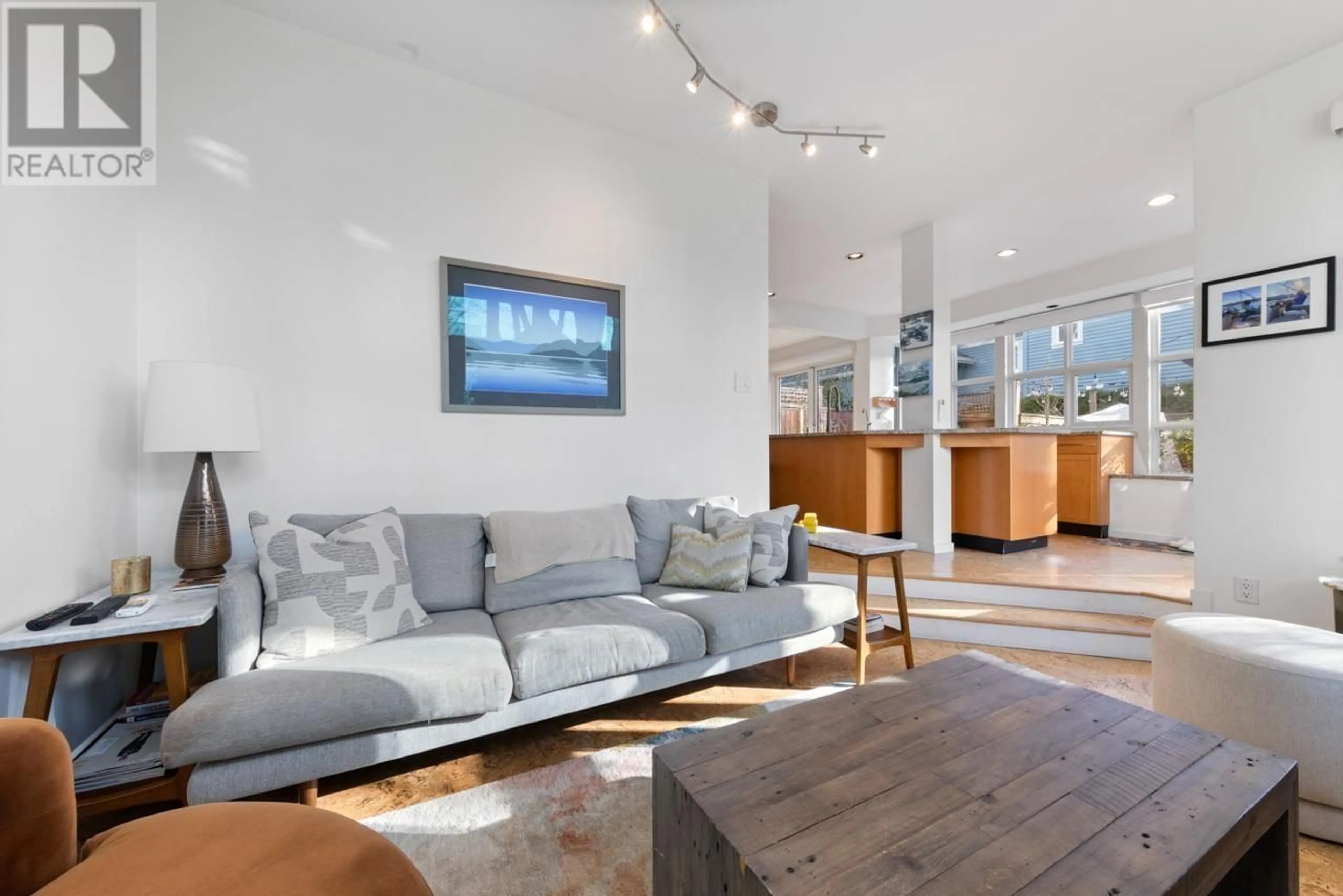1915 7TH AVENUE, Vancouver, British Columbia V5N1S3
Contact us about this property
Highlights
Estimated ValueThis is the price Wahi expects this property to sell for.
The calculation is powered by our Instant Home Value Estimate, which uses current market and property price trends to estimate your home’s value with a 90% accuracy rate.Not available
Price/Sqft$1,090/sqft
Est. Mortgage$6,824/mo
Tax Amount (2024)$3,868/yr
Days On Market8 days
Description
This impressive home features fabulous function & design! The bright and open main floor is flooded in natural light from wrap around windows, has a cool sunken living room, cozy gas f/p, cork floors & formal dining area. The massive kitchen boasts granite counters, dbl sink, gas range with loads of cabinet & counter space for the home master-chef. Upstairs you will find 3 bedrooms including the primary with walk-in closet & ensuite + a 2nd nicely renovated bathroom. French doors off the kitchen take you to the private, spacious fenced yard with a big shed, garden boxes, new turf for the kids + stone patios for your summer BBQs. The basement has a large laundry room & huge crawl space. This rare, coveted complex has only 3 units & NO STRATA FEES! Come see why they call it '7th Heaven'. (id:39198)
Property Details
Interior
Features
Exterior
Parking
Garage spaces -
Garage type -
Total parking spaces 1
Condo Details
Amenities
Laundry - In Suite
Inclusions
Property History
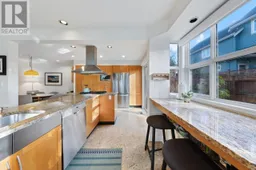 37
37
