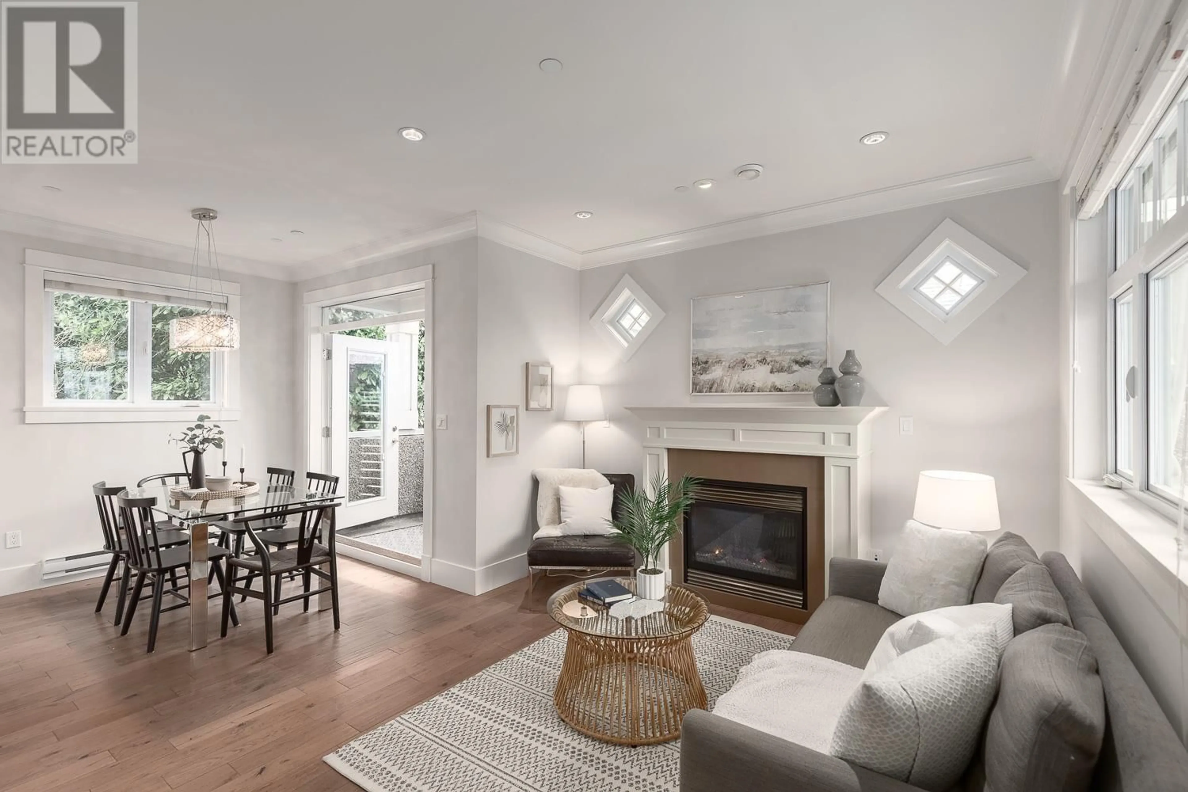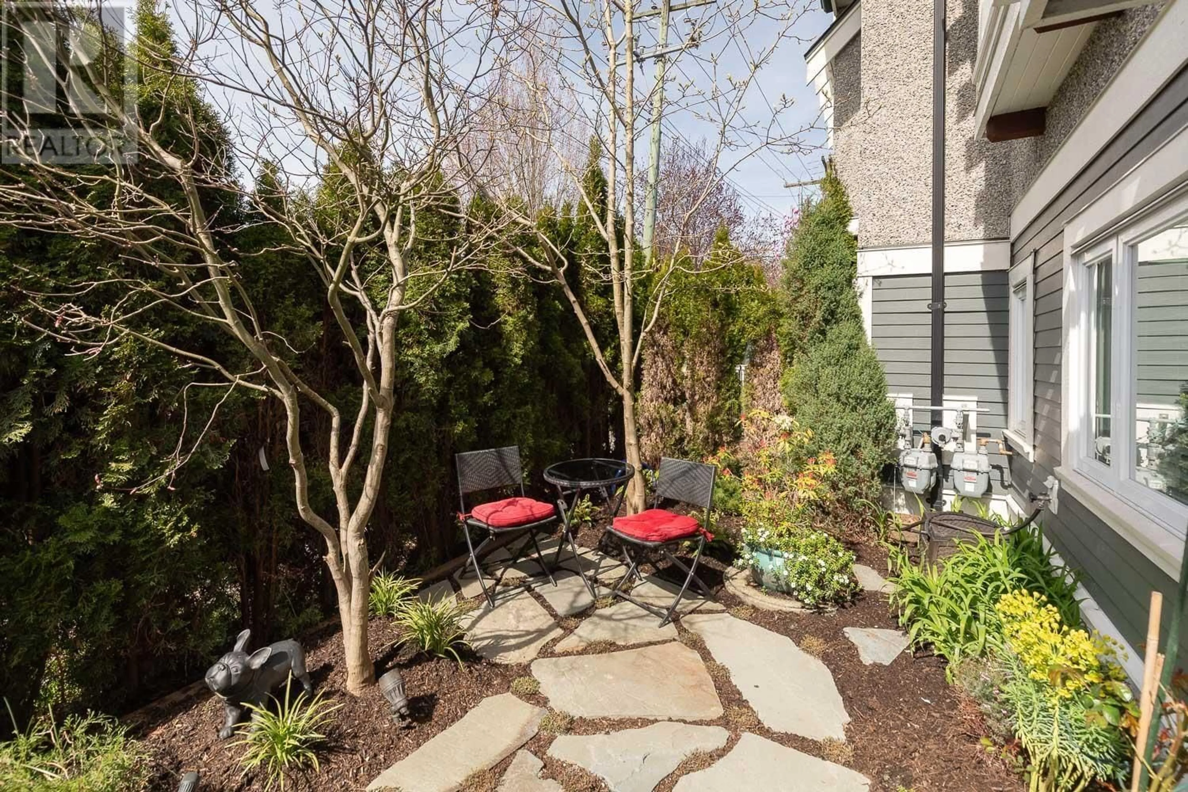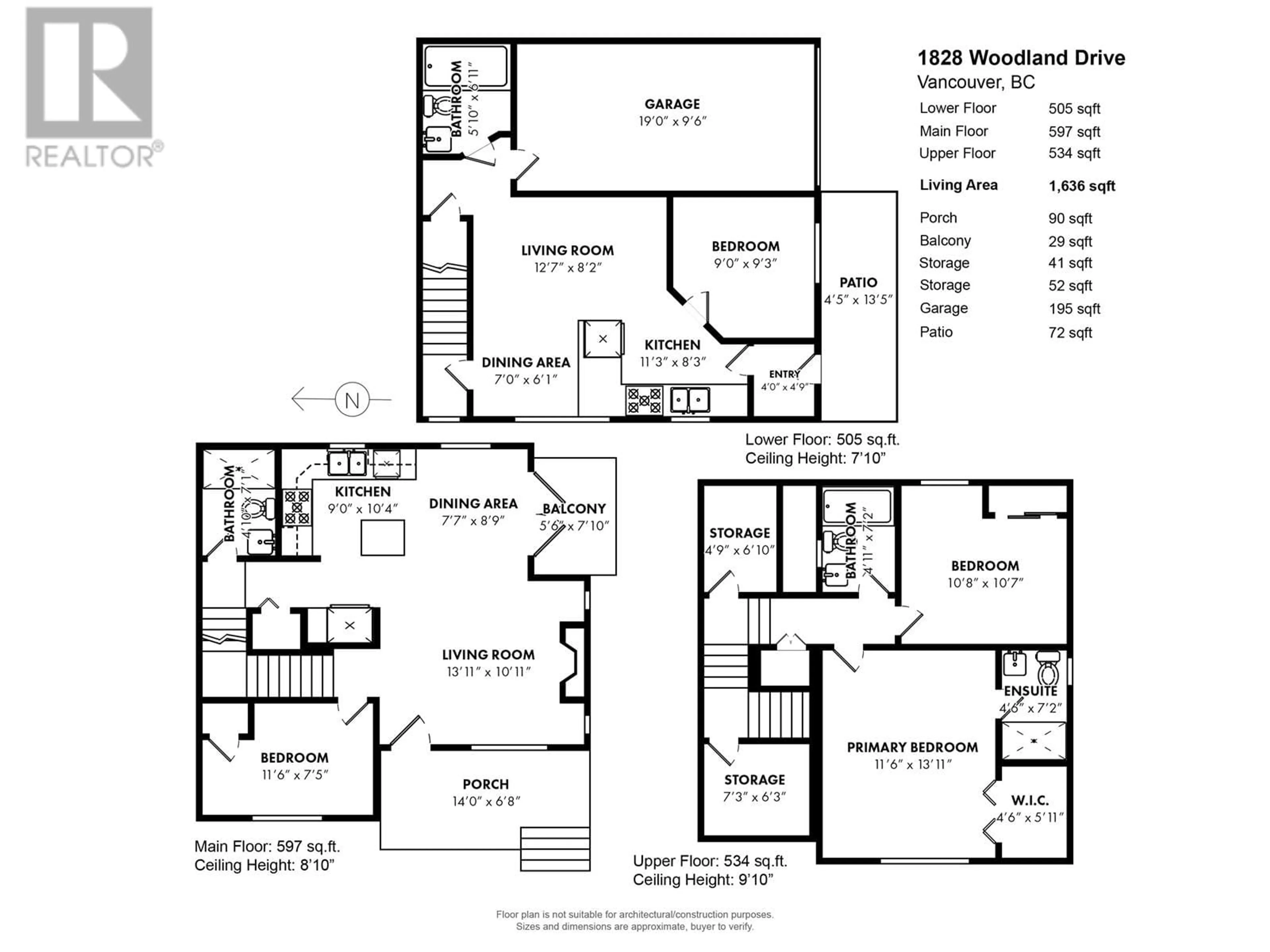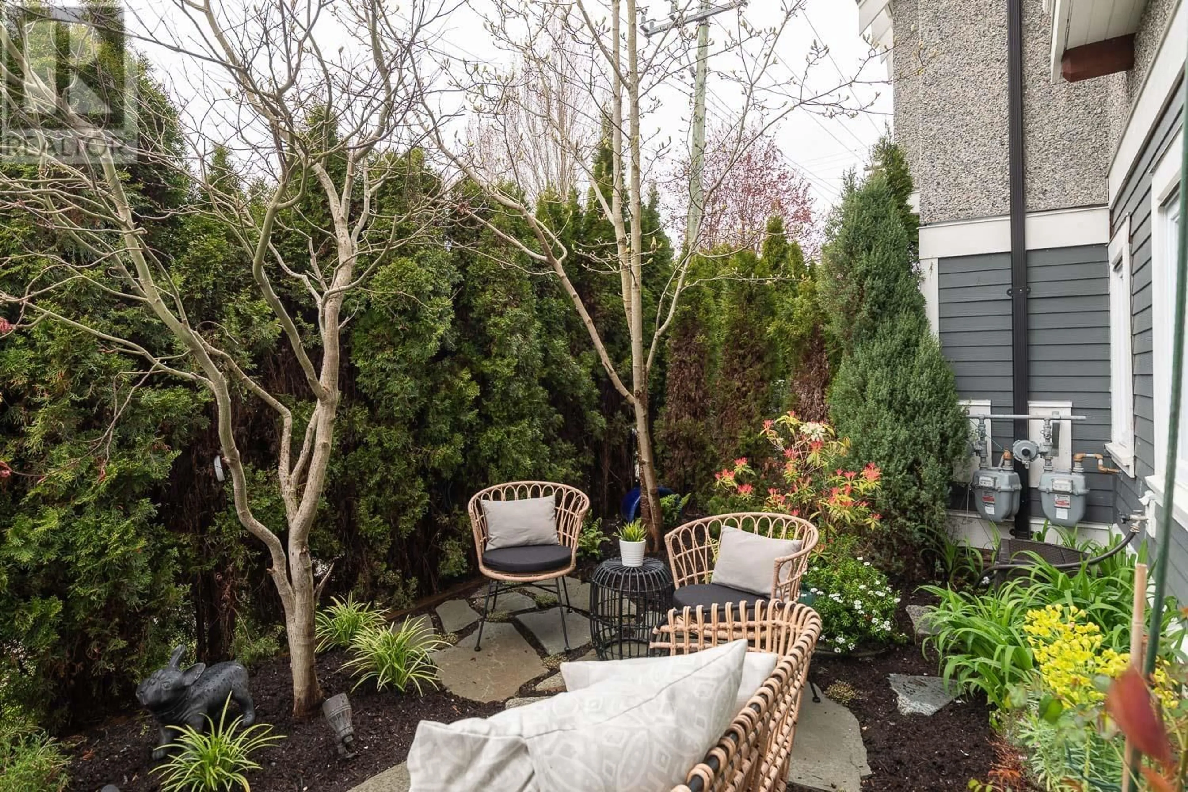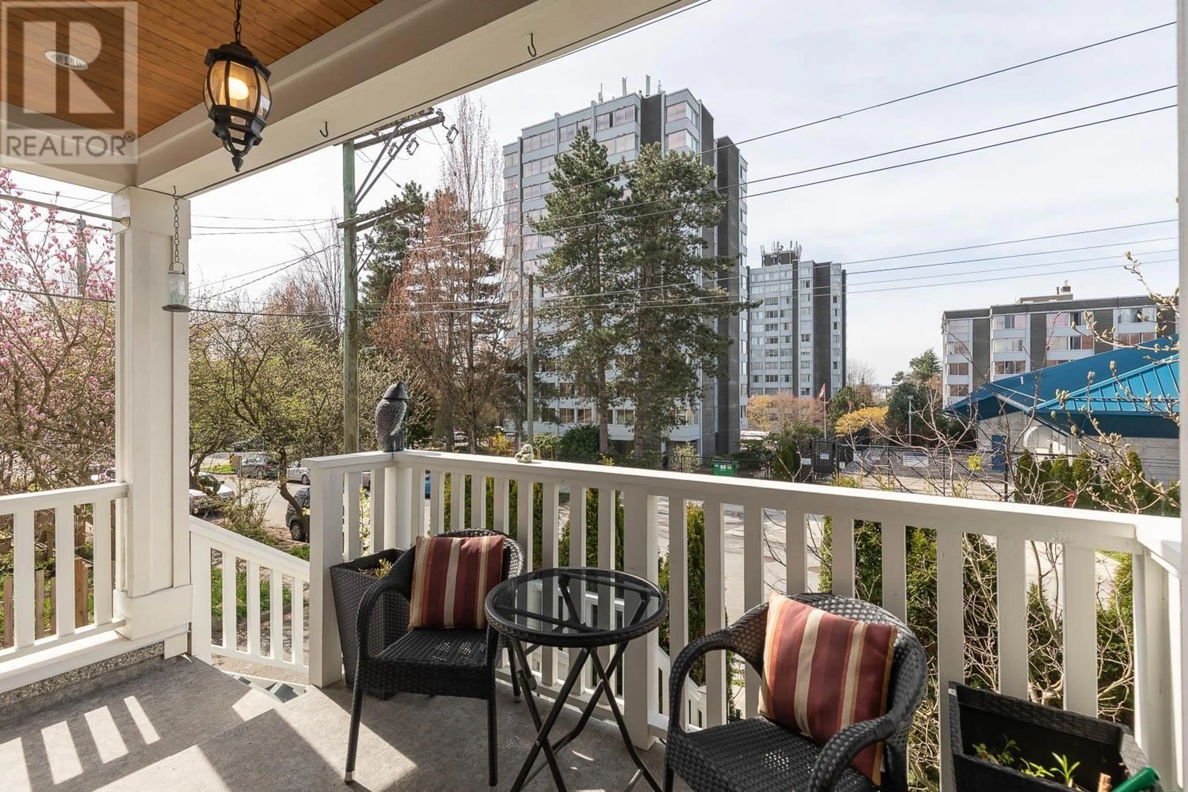1828 WOODLAND DRIVE, Vancouver, British Columbia V5N3N7
Contact us about this property
Highlights
Estimated ValueThis is the price Wahi expects this property to sell for.
The calculation is powered by our Instant Home Value Estimate, which uses current market and property price trends to estimate your home’s value with a 90% accuracy rate.Not available
Price/Sqft$1,032/sqft
Est. Mortgage$7,254/mo
Tax Amount (2024)$4,902/yr
Days On Market2 days
Description
This unique 1/2 duplex features quality construction inside and out with a versatile floor plan just steps from vibrant Commercial Drive. The main floor is bathed in natural light and opens onto a sunny, south-facing balcony with a gas hookup, perfect for summer BBQs. The chefs kitchen features quartz countertops, a pull-out pantry, and SS appliances. Oak floors, a stylish full bathroom, and a versatile bedroom or office complete this level. Upstairs you will find 2 bedrooms and 2 bathrooms with almost 10ft ceilings including a primary bedroom with ensuite. Bonus!! Bright and airy, above grade garden level 1 bedroom suite and an attached garage! Lots of creative storage solutions throughout! Front yard, side yard and West facing front porch. OPEN HOUSE: Saturday, May 17th, 2- 4 pm (id:39198)
Property Details
Interior
Features
Exterior
Parking
Garage spaces -
Garage type -
Total parking spaces 1
Condo Details
Amenities
Laundry - In Suite
Inclusions
Property History
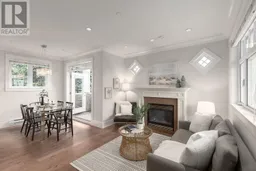 40
40
