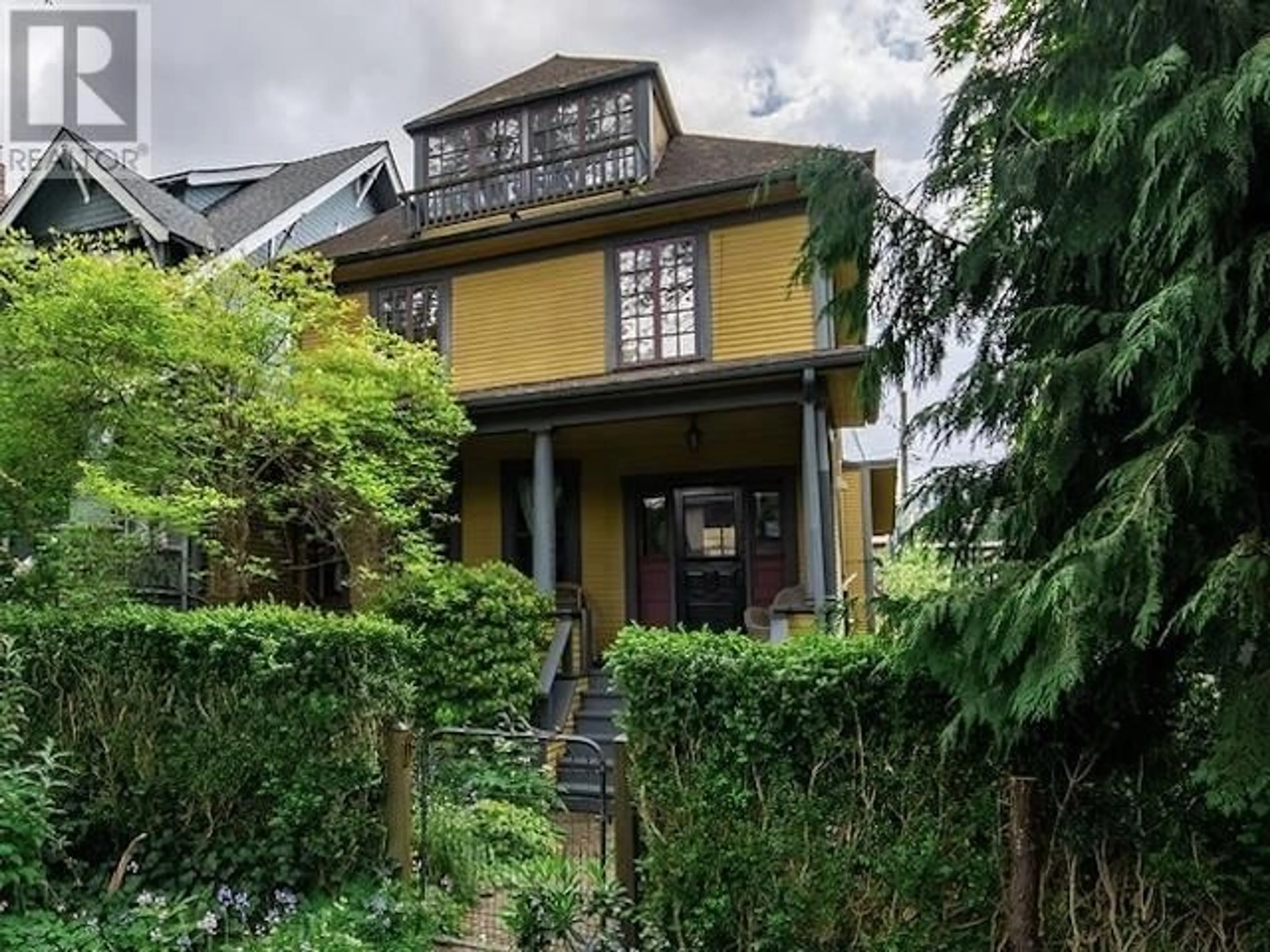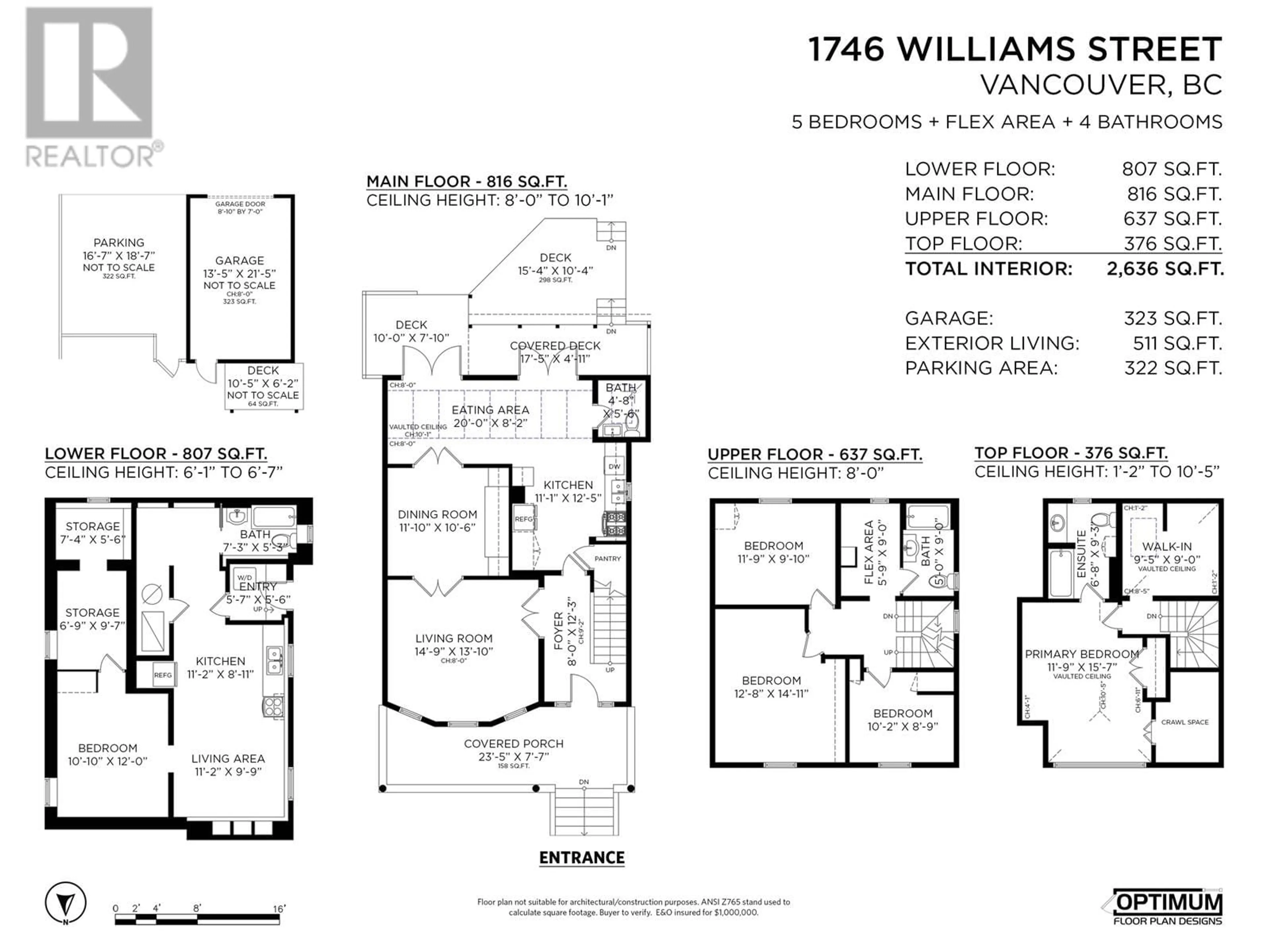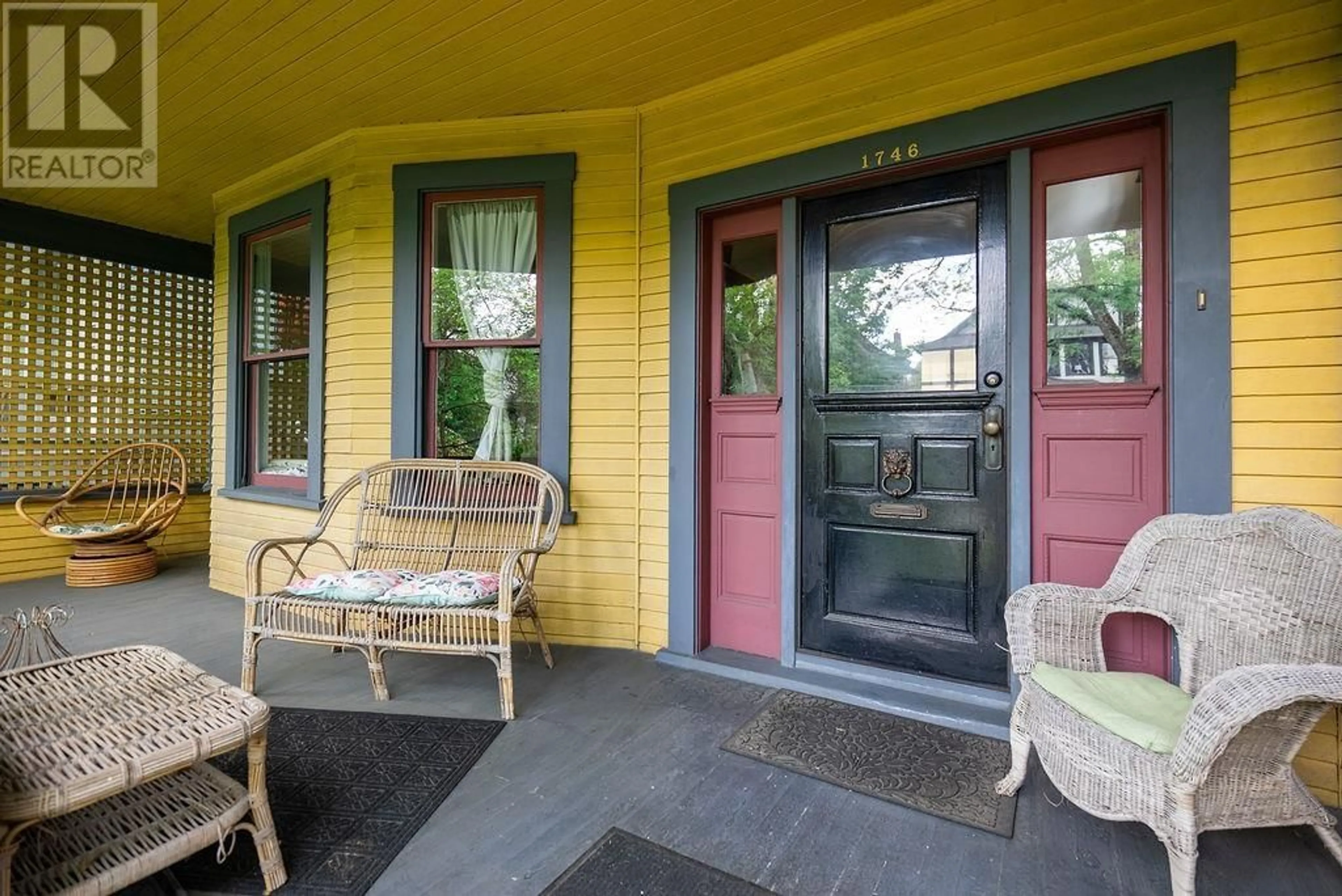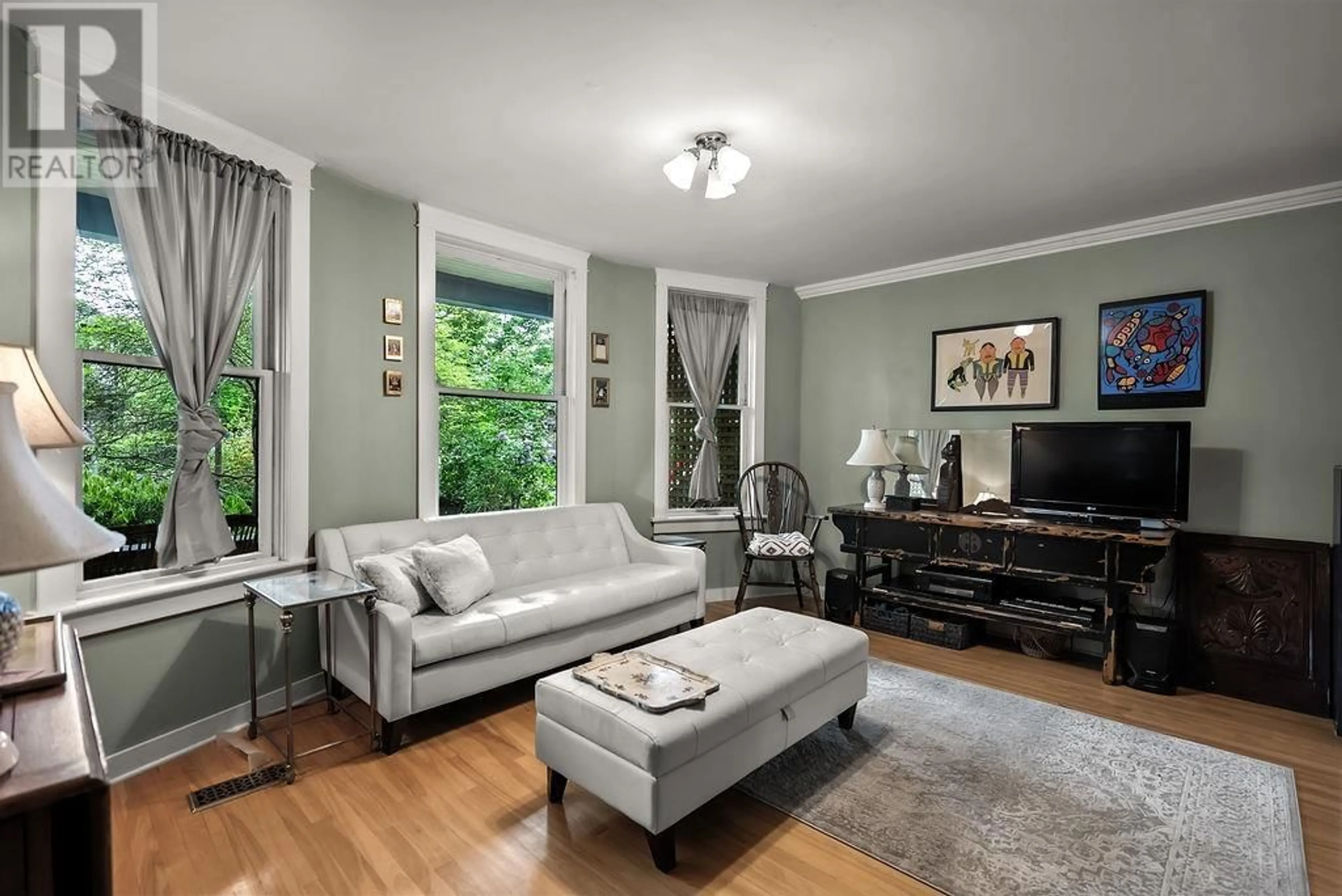1746 WILLIAM STREET, Vancouver, British Columbia V5L2R4
Contact us about this property
Highlights
Estimated ValueThis is the price Wahi expects this property to sell for.
The calculation is powered by our Instant Home Value Estimate, which uses current market and property price trends to estimate your home’s value with a 90% accuracy rate.Not available
Price/Sqft$834/sqft
Est. Mortgage$9,448/mo
Tax Amount (2024)$8,379/yr
Days On Market20 hours
Description
A beautifully preserved character home in one of Commercial Drive´s most sought-after heritage enclaves - where charm, history & community meet. Nestled on a quiet, tree-lined street steps to Grandview Park, shops, cafés, schools & transit. This 3-storey home with basement features a welcoming front porch, south-facing backyard & renovated kitchen with great natural light. Original fir floors upstairs, hardwood on main & preserved 1940s metal ceilings in 2 bedrooms. Upstairs offers 3 beds, 1 bath & kitchenette. The attic is a private primary retreat with mountain views. Basement suite (renovated 2017) has 1 bed/bath & room to expand. Rare lane-accessed garage. Roof (2009), high-efficiency furnace (2024), hot water tank (2025). Don´t miss this gem! (id:39198)
Property Details
Interior
Features
Exterior
Parking
Garage spaces -
Garage type -
Total parking spaces 3
Property History
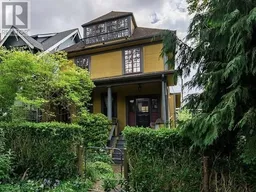 40
40
