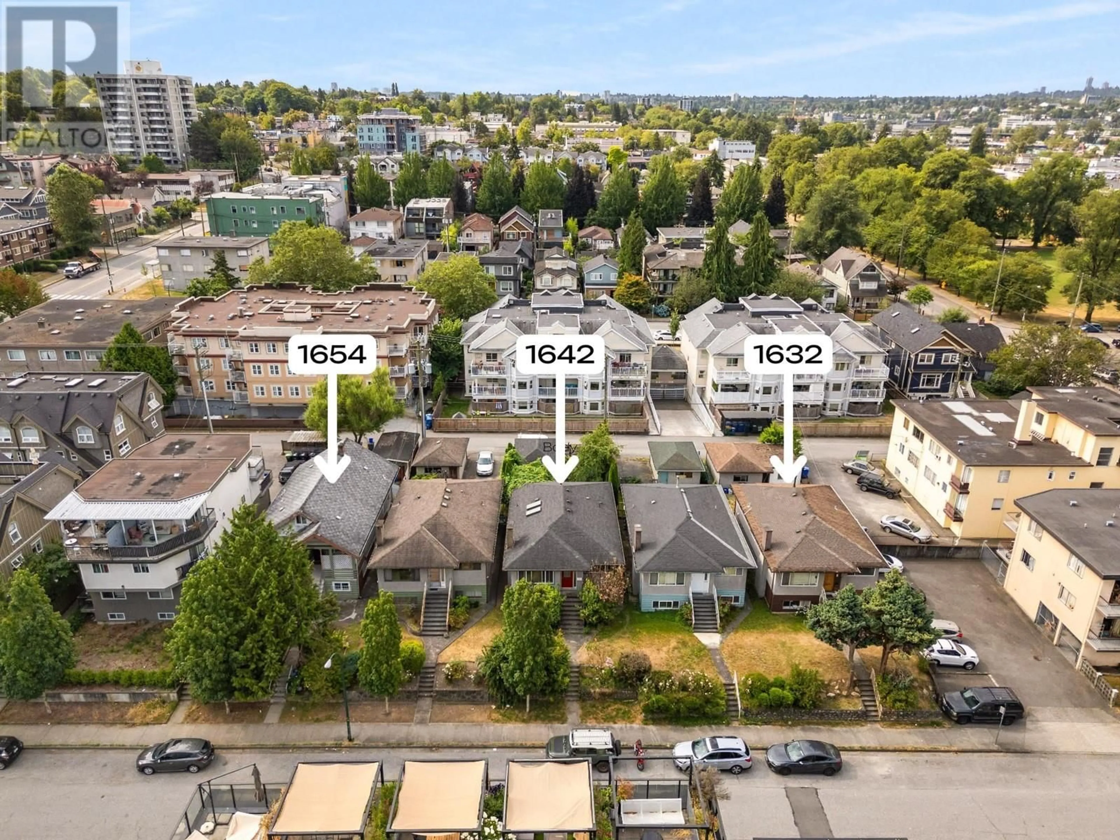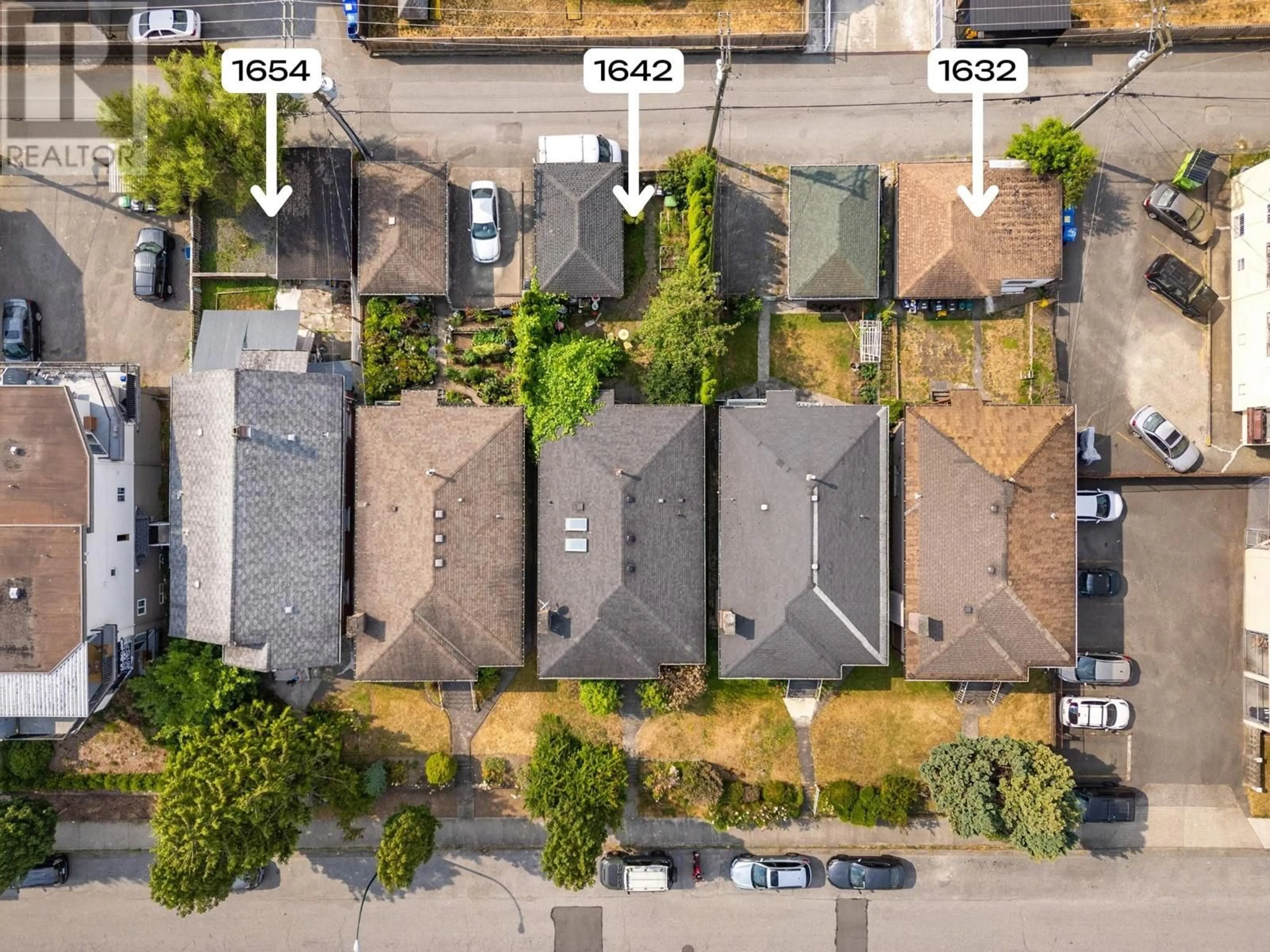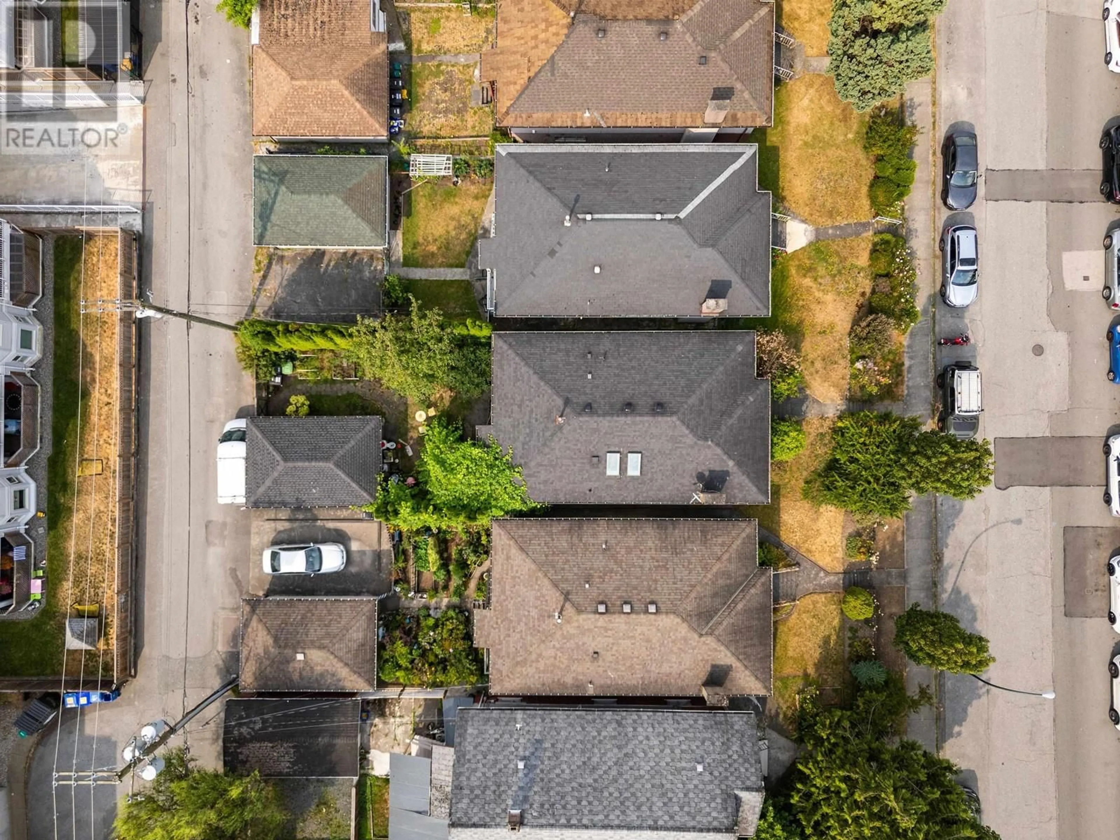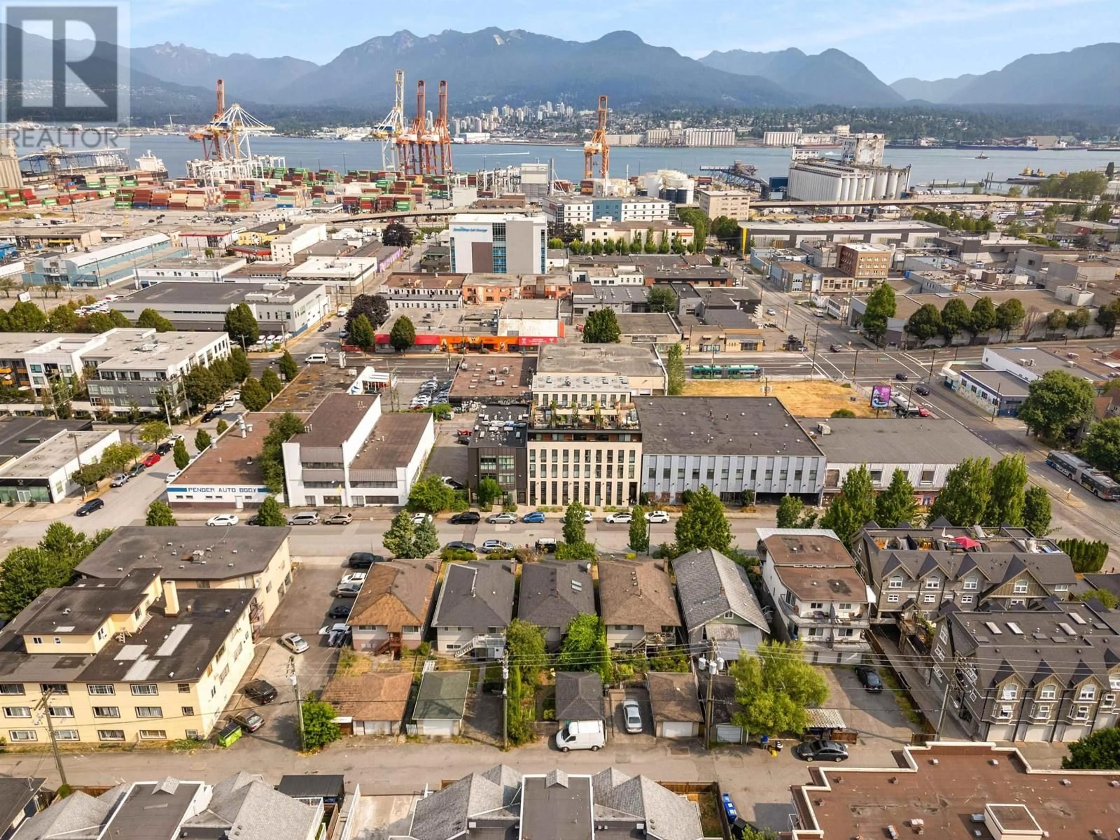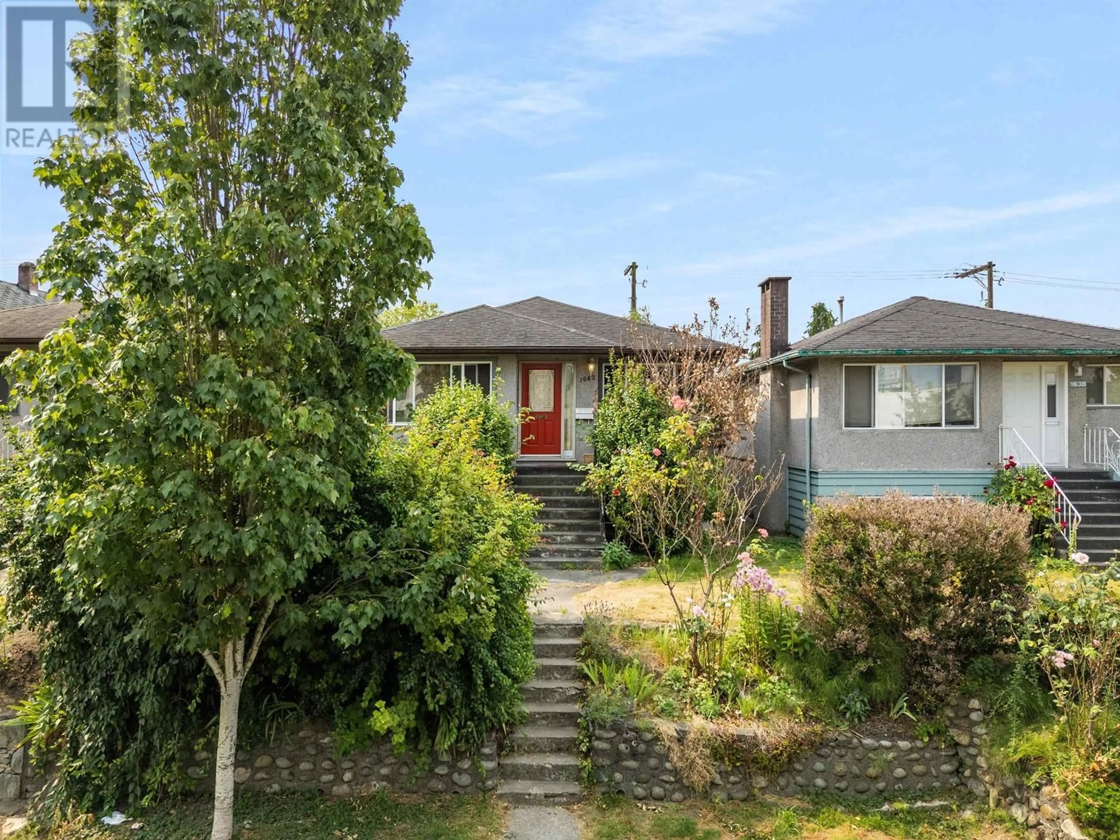1642 E PENDER STREET, Vancouver, British Columbia V5L1W3
Contact us about this property
Highlights
Estimated ValueThis is the price Wahi expects this property to sell for.
The calculation is powered by our Instant Home Value Estimate, which uses current market and property price trends to estimate your home’s value with a 90% accuracy rate.Not available
Price/Sqft$882/sqft
Est. Mortgage$8,585/mo
Tax Amount ()-
Days On Market29 days
Description
Located in the vibrant Grandview-Woodland neighbourhood, 1642 E Pender Street, Vancouver, BC, is a 33´ x 122´ lot offering remarkable development potential. Currently zoned RM-4, it allows for a duplex with up to 1.0 FSR, while the grandview-Woodland Community Plan unlocks the possibility for up to 3.0 FSR and 6-storey rental development, providing substantial investment upside. Just steps from Commercial Drive and with convenient access to downtown, the property enjoys proximity to parks, schools, transit, and a host of local amenities, making it an exceptional opportunity for investors and developers in a prime, rapidly evolving area. 1632 & 1654 E Pender Street are also available for sale! (id:39198)
Property Details
Interior
Features
Exterior
Parking
Garage spaces 2
Garage type Detached Garage
Other parking spaces 0
Total parking spaces 2
Property History
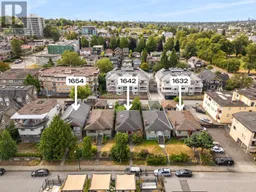 5
5
