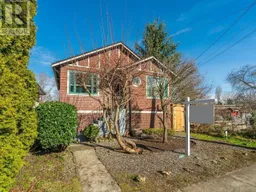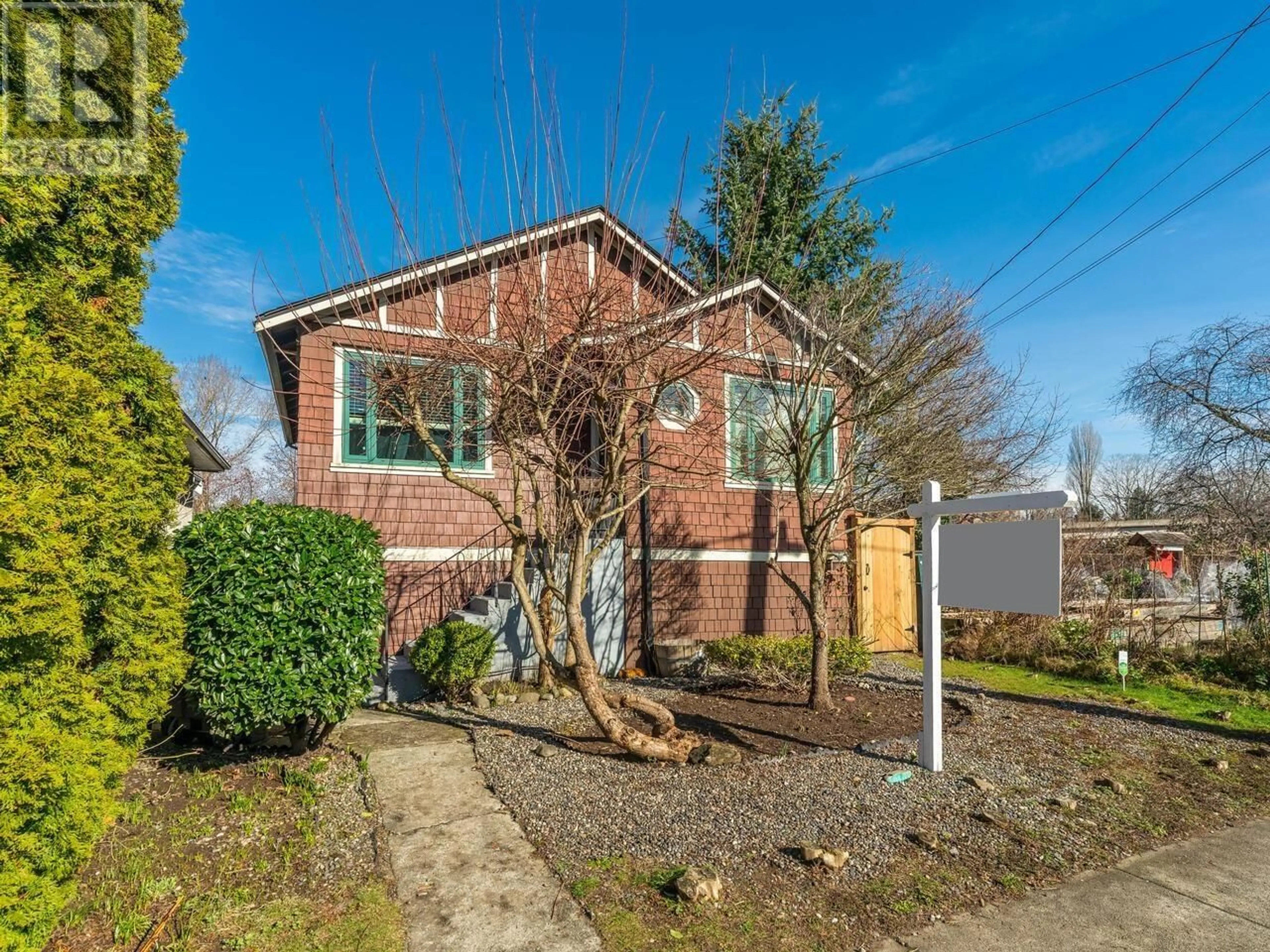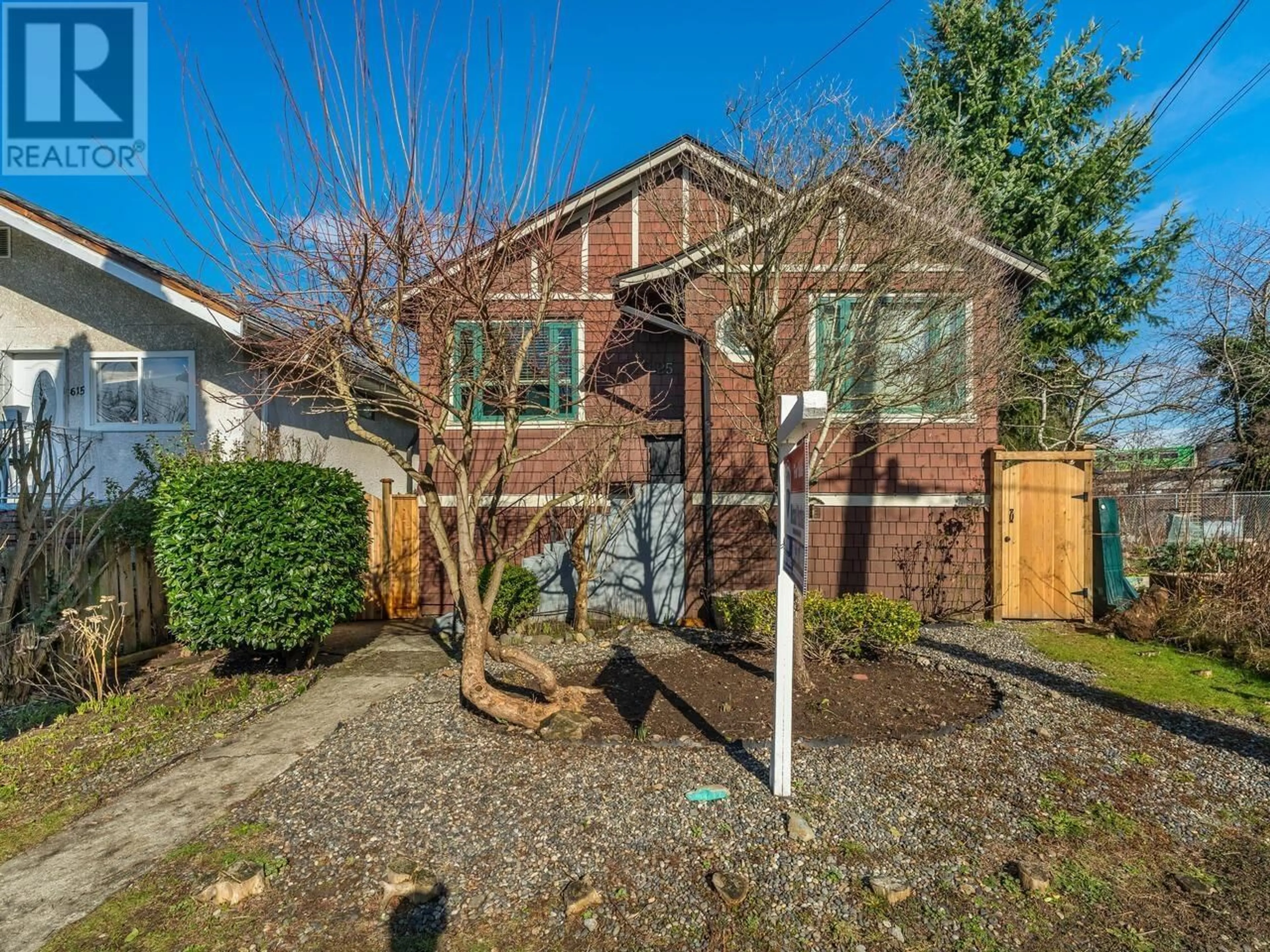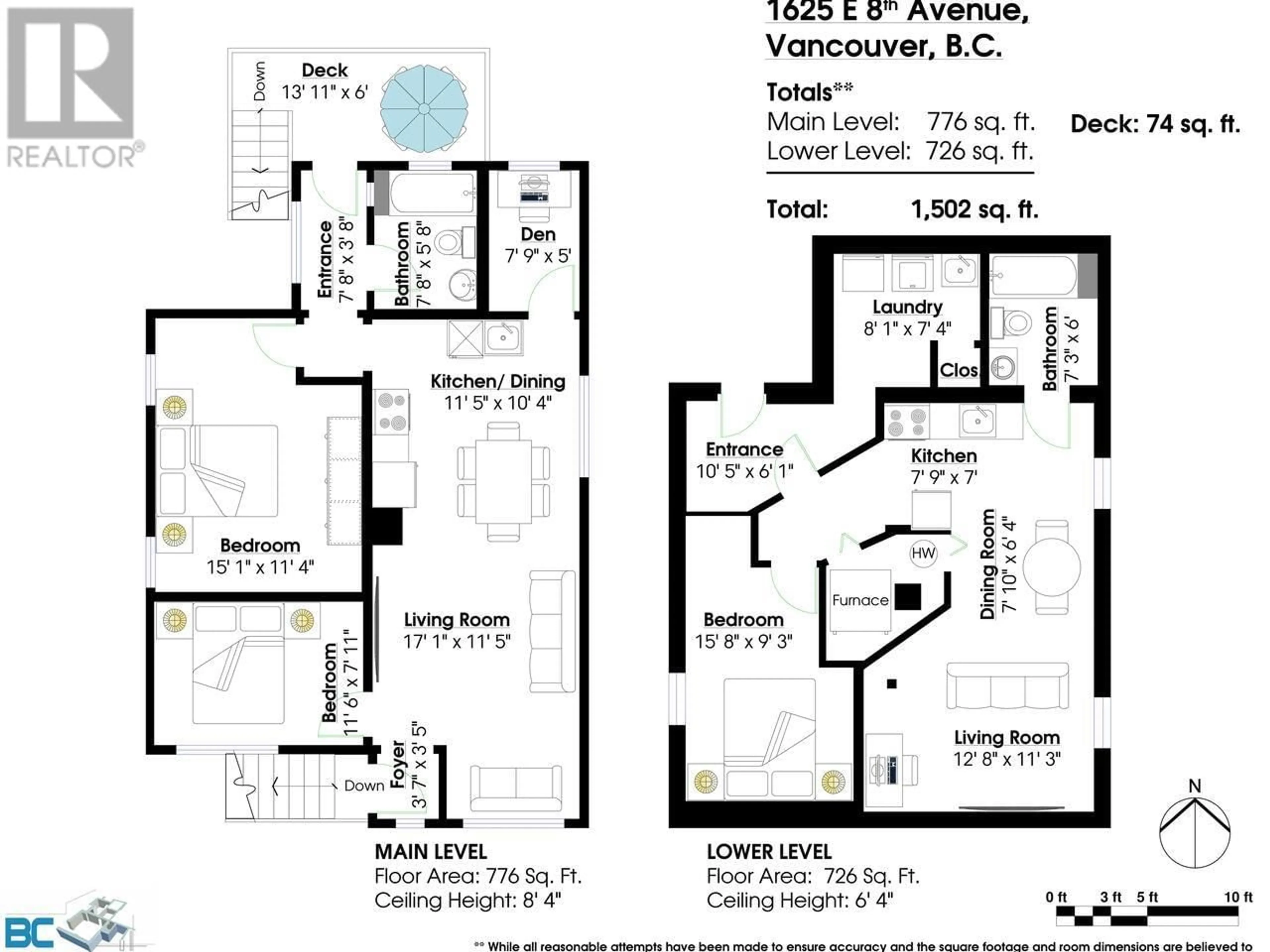1625 E 8TH AVENUE, Vancouver, British Columbia V5N1T6
Contact us about this property
Highlights
Estimated ValueThis is the price Wahi expects this property to sell for.
The calculation is powered by our Instant Home Value Estimate, which uses current market and property price trends to estimate your home’s value with a 90% accuracy rate.Not available
Price/Sqft$948/sqft
Est. Mortgage$6,120/mo
Tax Amount ()-
Days On Market1 day
Description
"Wow! Commercial-Broadway SkyTrain station! Smartly-appointed 2 bed+den plus garden suite- easy move-in or perfect holding property with enormous potential! Mountain glimpses from your fenced backyard. Excellent tenant upstairs at $2658/mo. Downstairs was rented at $2045/mo. Tenants pay hydro and gas. Neighbouring lot owned by City of Vancouver. All measurements are approximate, Buyer to verify. Do Not disturb Tenants. Showings by appointment only. At least 72 hours notice for appointments." (id:39198)
Property Details
Property History
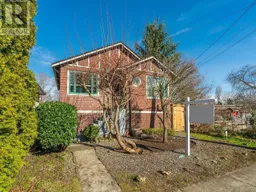 32
32