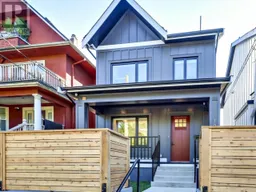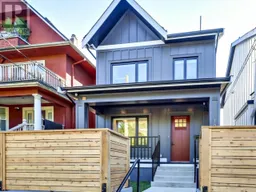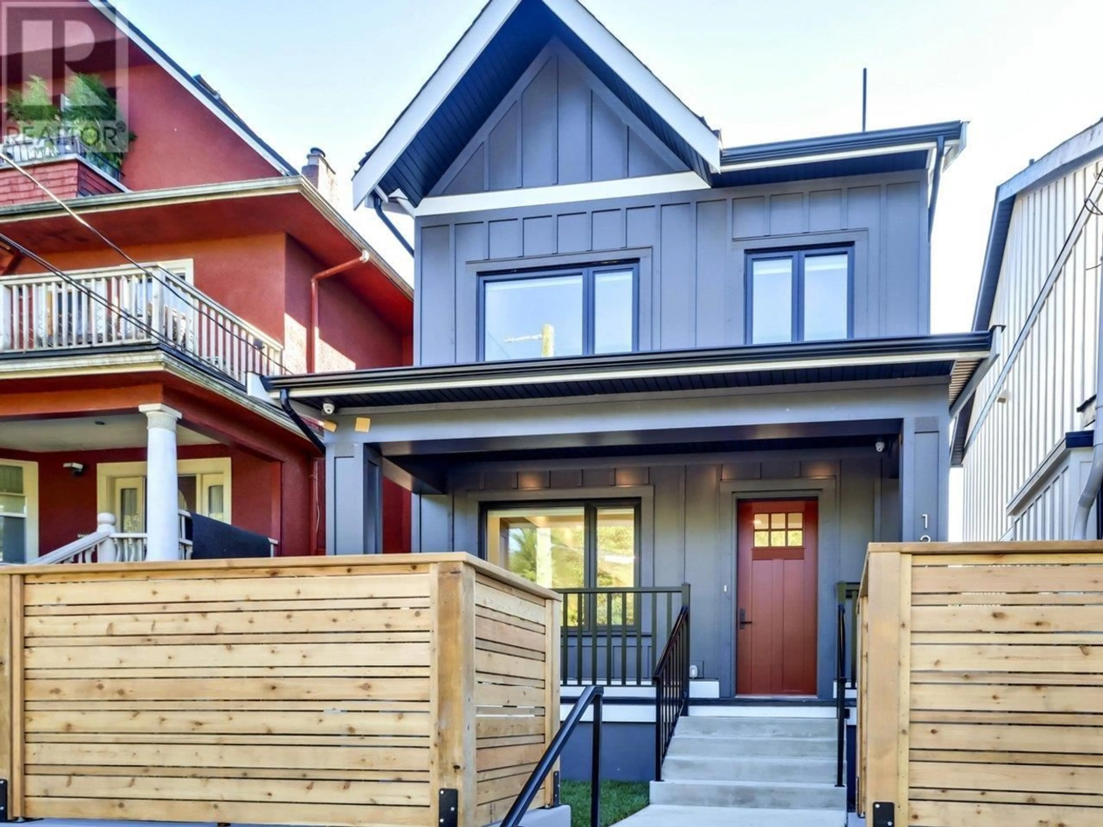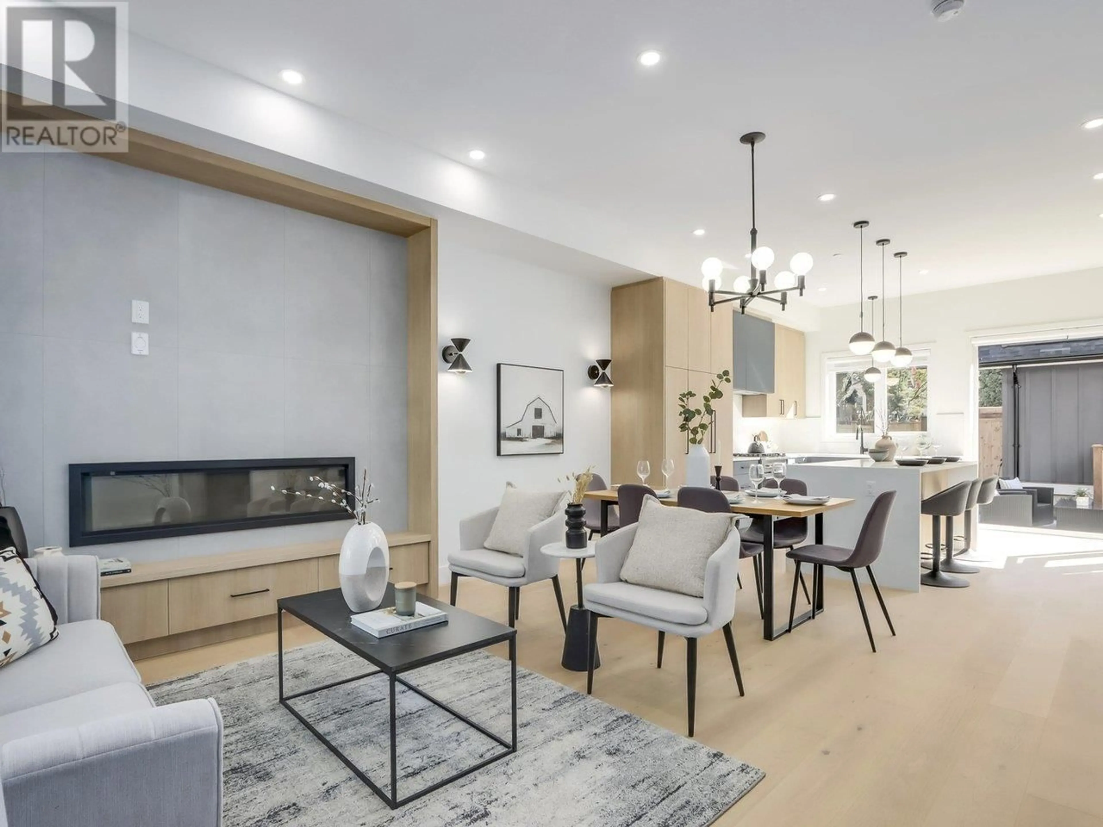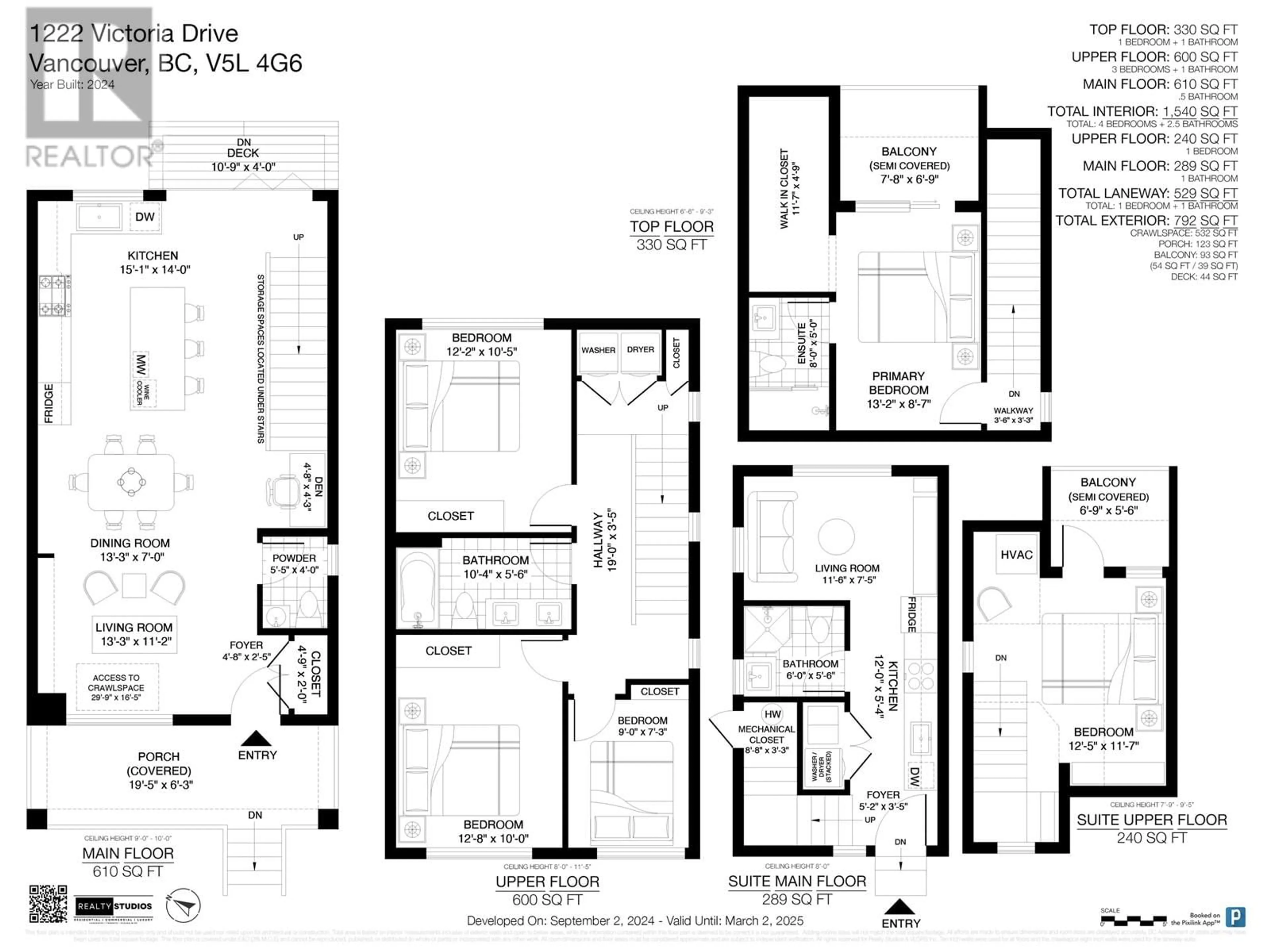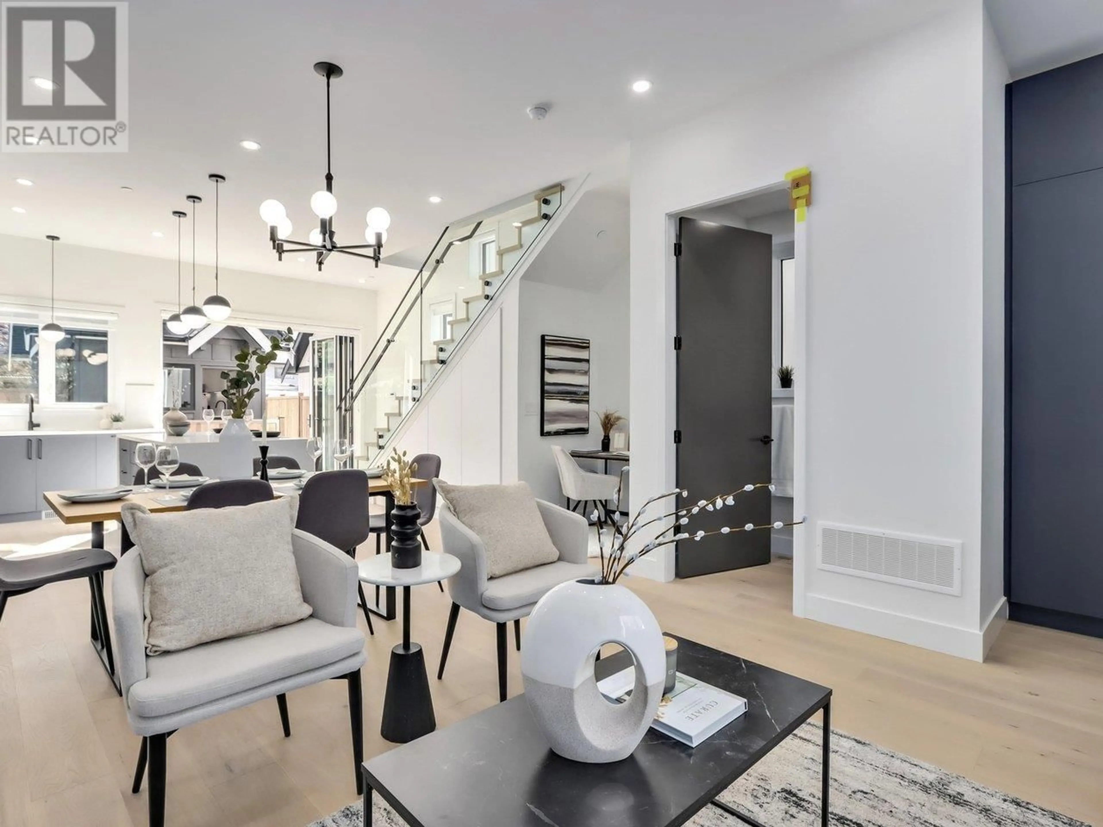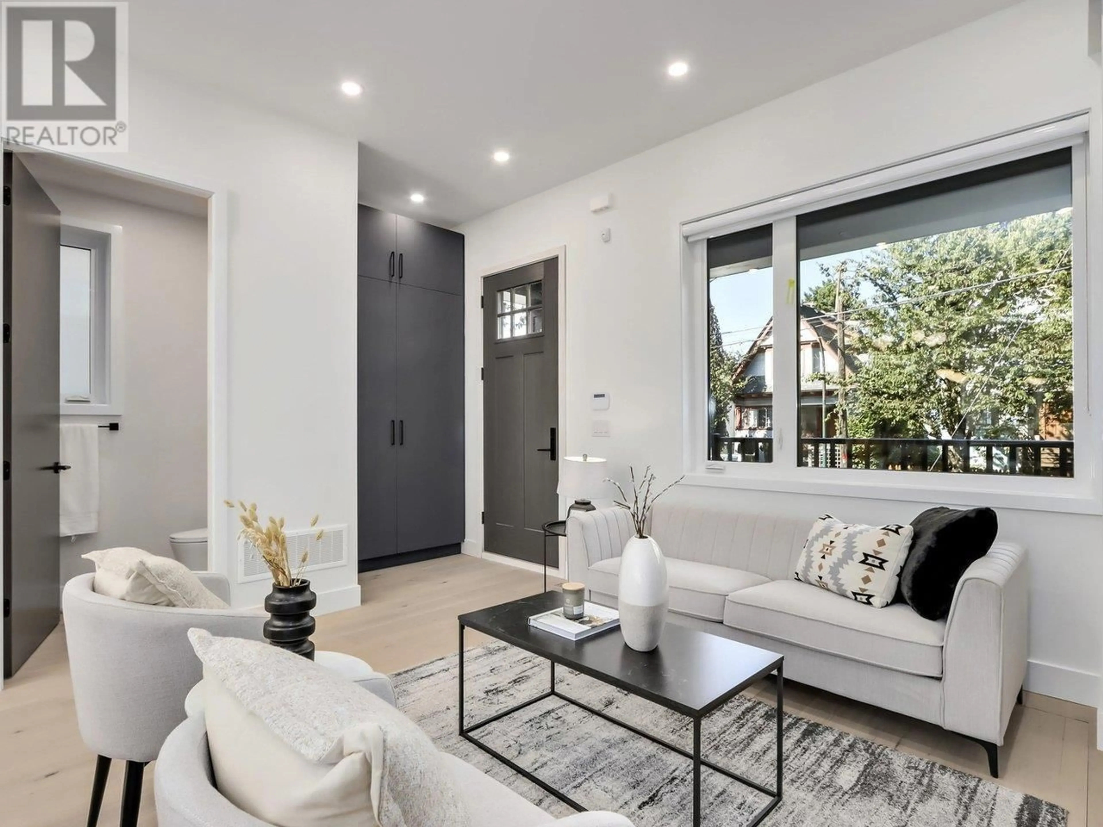1222 VICTORIA DRIVE, Vancouver, British Columbia V5L4G6
Contact us about this property
Highlights
Estimated ValueThis is the price Wahi expects this property to sell for.
The calculation is powered by our Instant Home Value Estimate, which uses current market and property price trends to estimate your home’s value with a 90% accuracy rate.Not available
Price/Sqft$1,111/sqft
Est. Mortgage$9,873/mo
Tax Amount ()-
Days On Market1 day
Description
This stunning SINGLE FAMILY w Laneway Home by Kingswood Real Estate is only steps from 'The Drive.' The thoughtfully designed main residence sits high up on the property with a lovely west-facing porch overlooking Victoria Drive. A private landscaped backyard features a built-in BBQ and large patio. The main floor boasts 10´ ceilings, engineered wood floors, extensive millwork, abundant storage, and a gourmet kitchen with a Fisher & Paykel appliance suite including wine fridge. The upper floors have 3 spacious bedrooms and a generous den (or child´s bedroom), spa-inspired baths and millwork closets. PLUS: High-Efficiency Heat Pump with Google NEST, on-demand hot water, alarm with cameras, crawlspace, and EV-ready parking pad. BONUS: a FULLY DETACHED 1-bedroom Laneway Home! (id:39198)
Property Details
Interior
Features
Exterior
Parking
Garage spaces 1
Garage type Carport
Other parking spaces 0
Total parking spaces 1
Property History
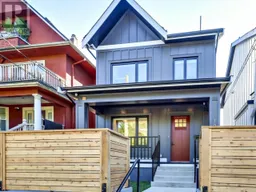 30
30