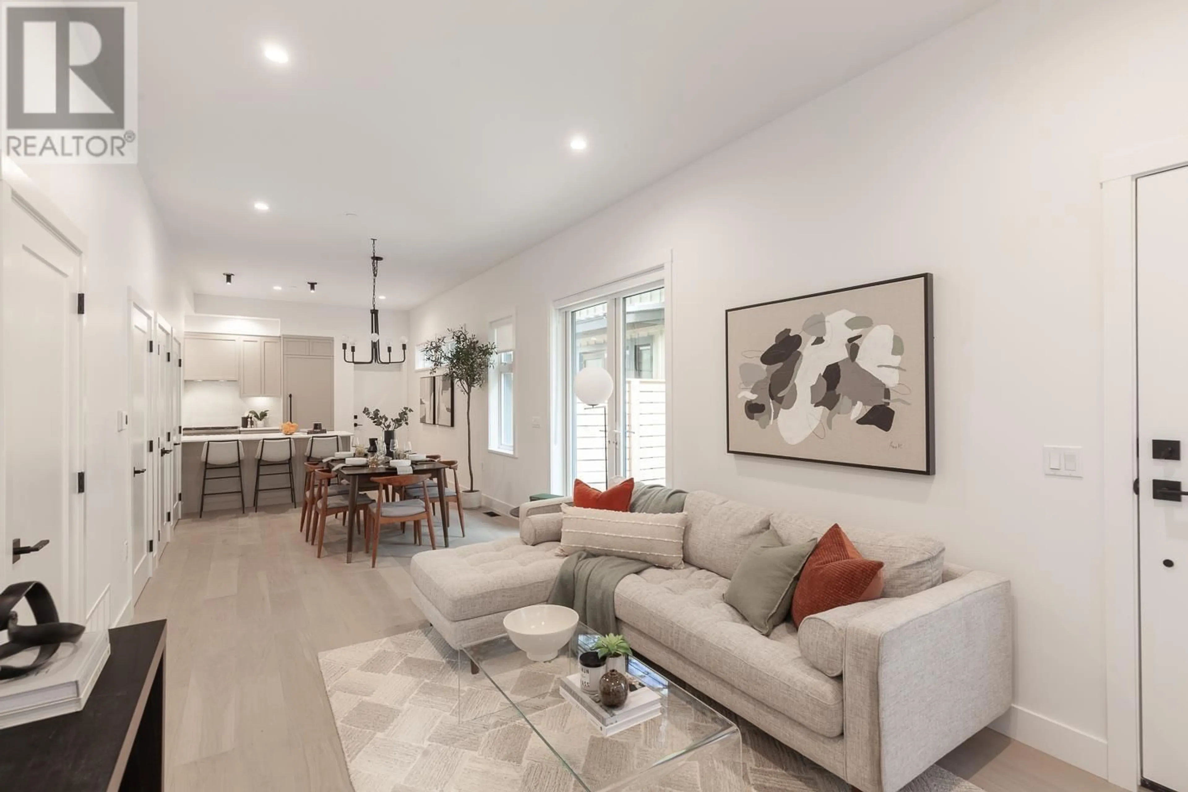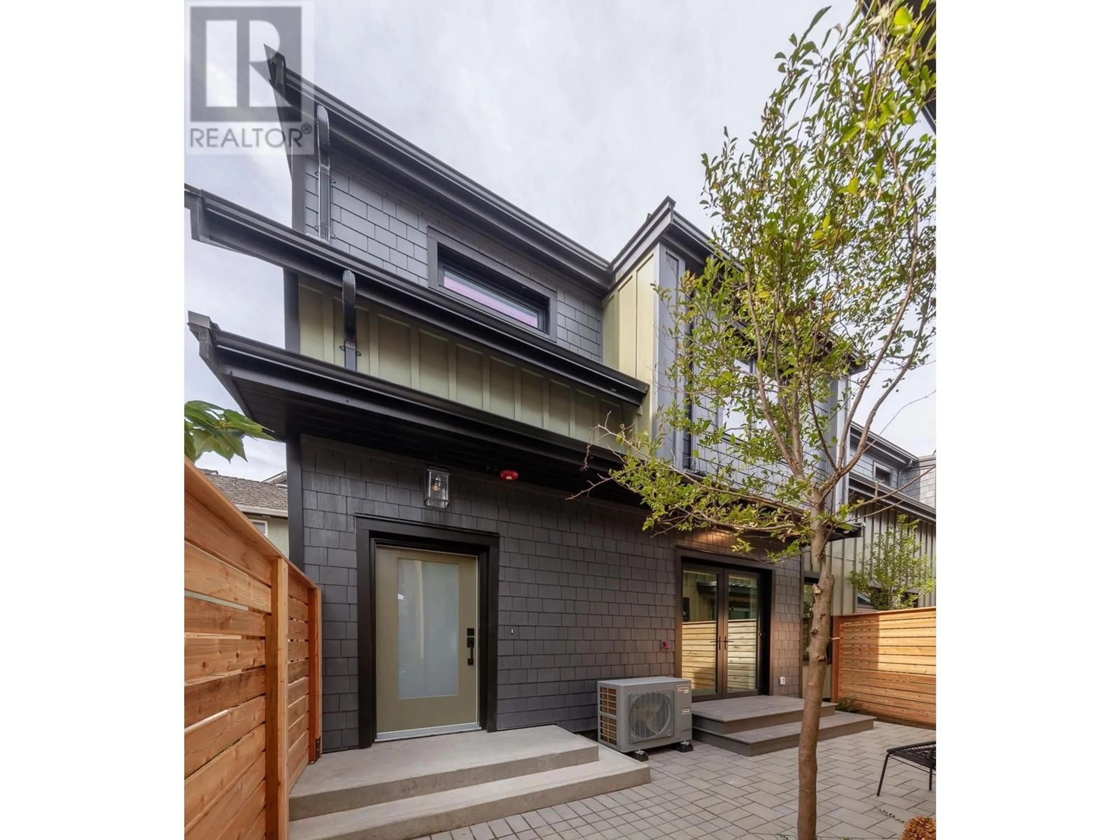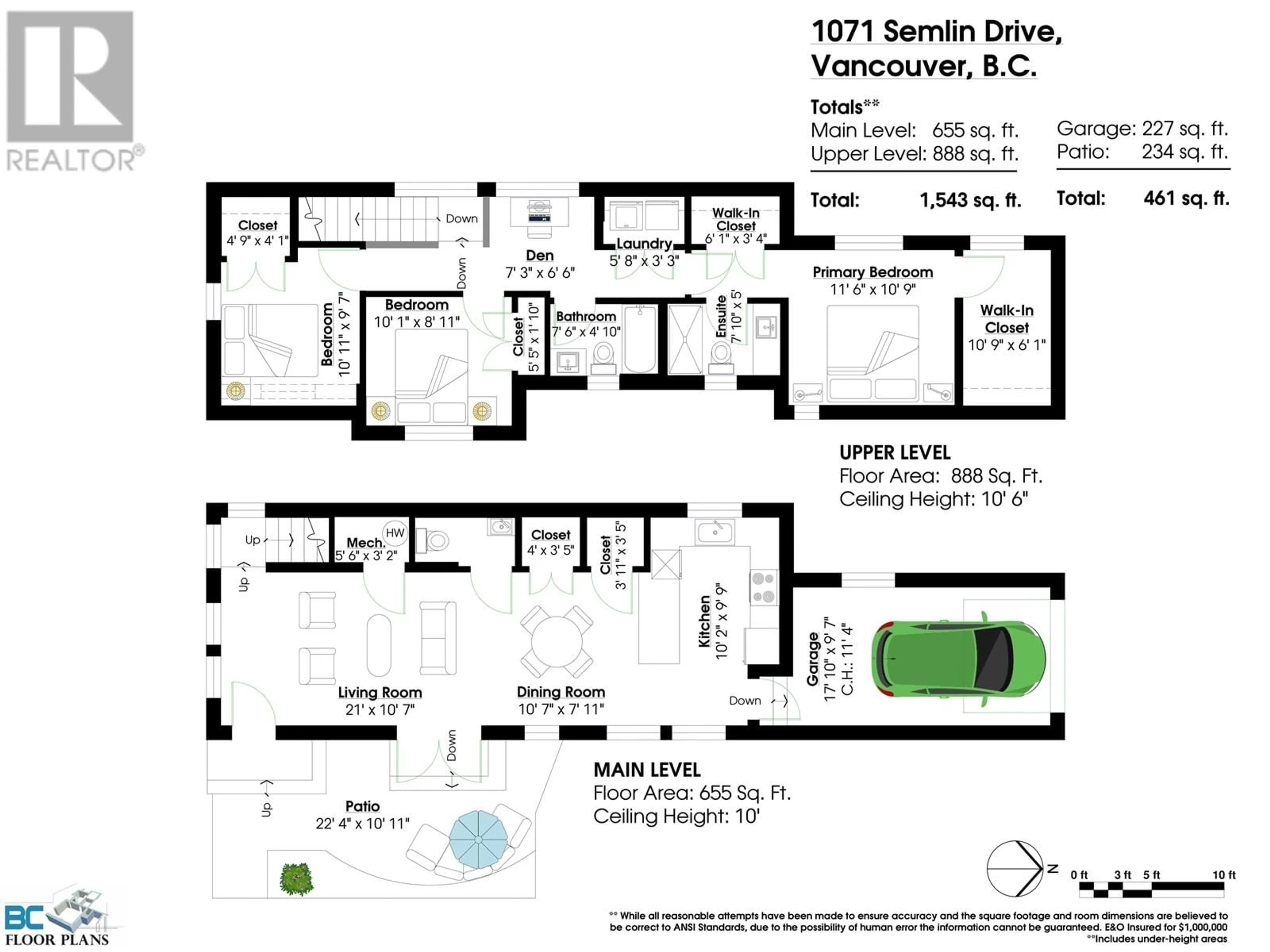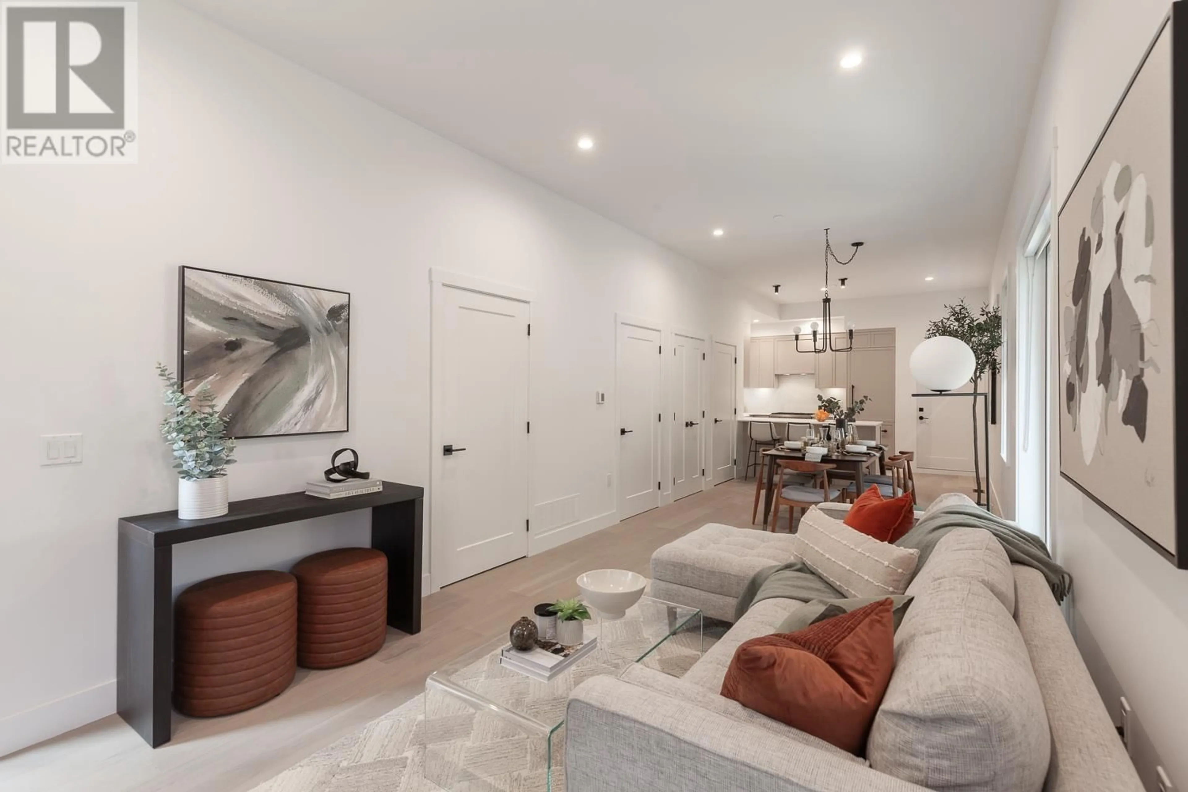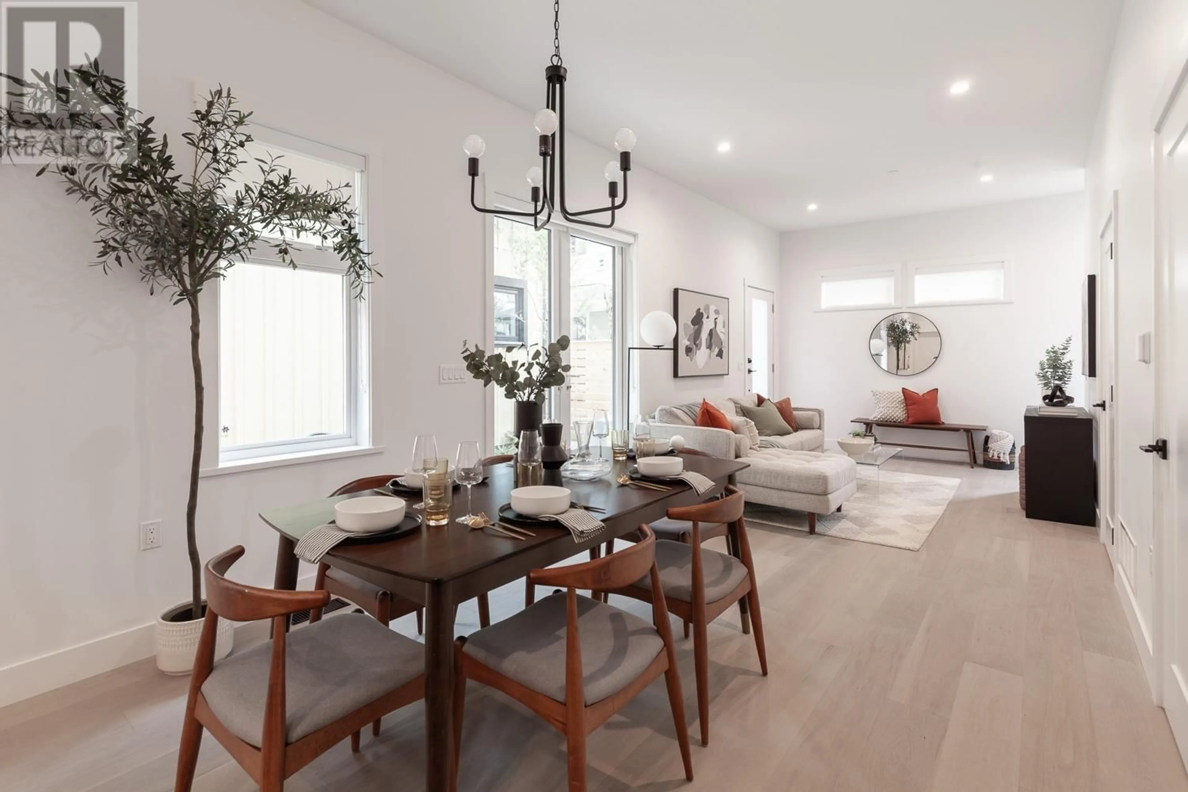1071 SEMLIN DRIVE, Vancouver, British Columbia V5L2N6
Contact us about this property
Highlights
Estimated ValueThis is the price Wahi expects this property to sell for.
The calculation is powered by our Instant Home Value Estimate, which uses current market and property price trends to estimate your home’s value with a 90% accuracy rate.Not available
Price/Sqft$1,036/sqft
Est. Mortgage$6,871/mo
Maintenance fees$395/mo
Tax Amount (2024)-
Days On Market3 days
Description
Gibson House - Rare two storey layout with over 1500 square feet. Dining for six, spacious chef's kitchen with lots of well designed cabinetry, quartz countertops and backsplash, and integrated European appliance package including the Bertazzoni gas range. Powder room, east facing patio and convenient attached garage round out the main floor. Upstairs find two bedrooms, and full bathroom, side by side laundry, an open den, plus a spacious primary suite with stylish ensuite with walk-in shower, and loads of closet space. With windows on all four sides, air conditioning, 10 foot ceilings and quality finishings throughout, this home is bright, comfortable and airy. On the corner of Napier and Semlin, in the Lord Nelson school catchment. OPEN HOUSE: Thursday June 5th 11:30-1pm & Saturday June 7th, 2:30-4pm (id:39198)
Property Details
Interior
Features
Exterior
Parking
Garage spaces -
Garage type -
Total parking spaces 1
Condo Details
Amenities
Laundry - In Suite
Inclusions
Property History
 23
23
