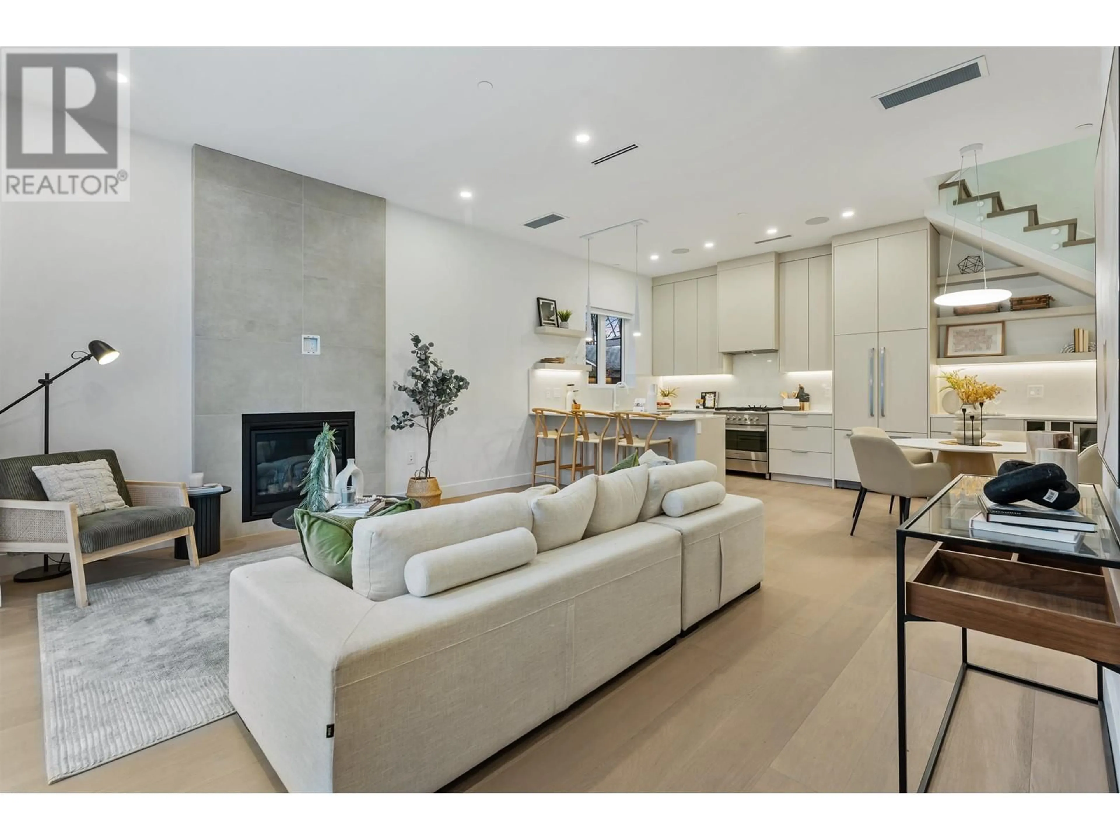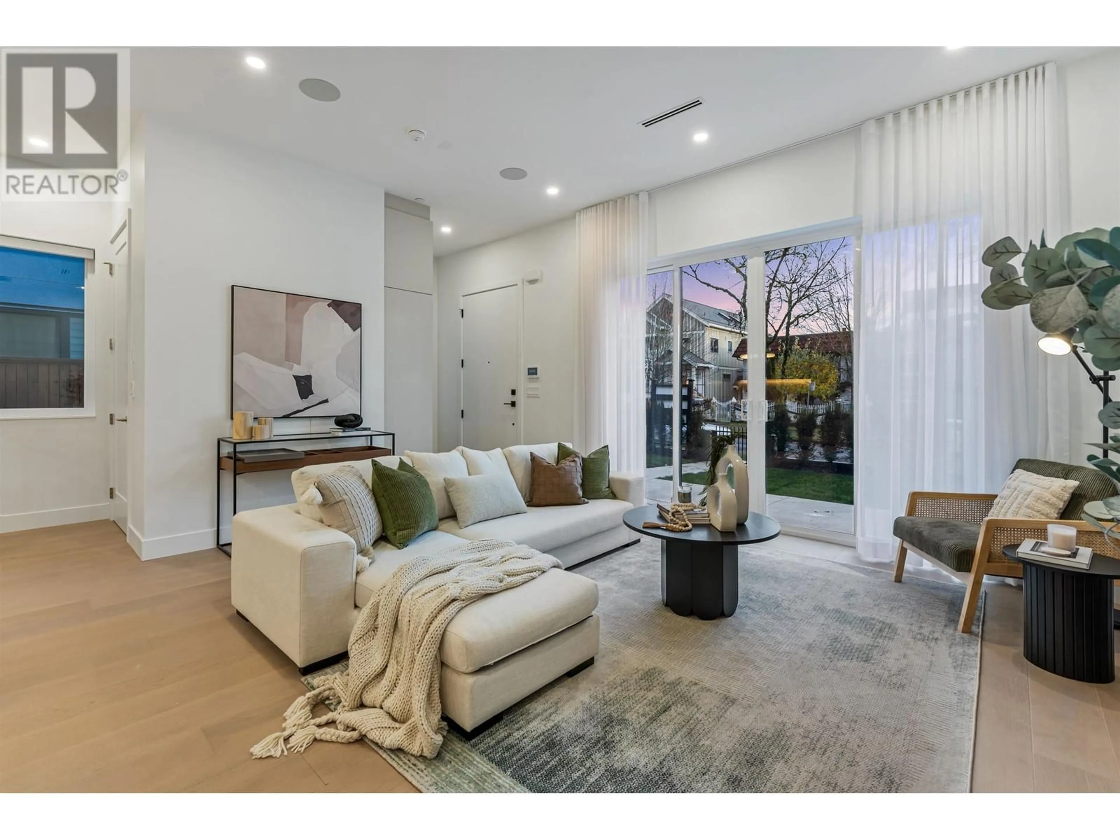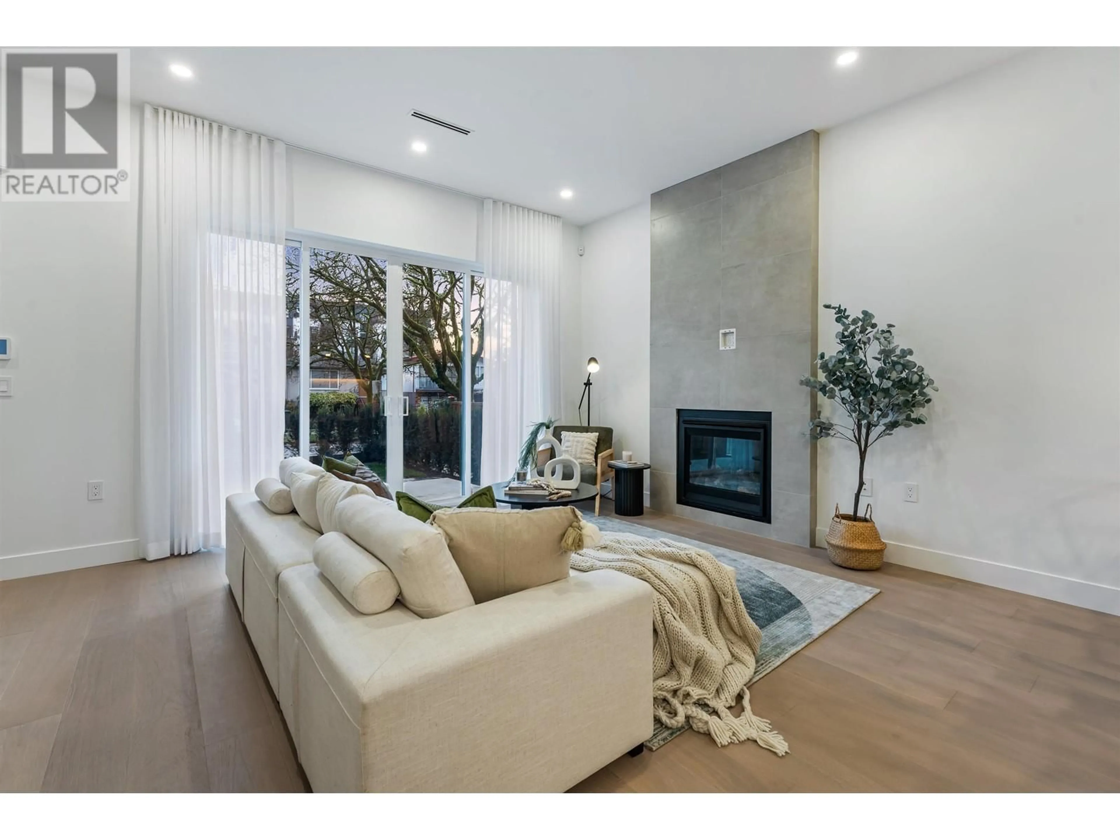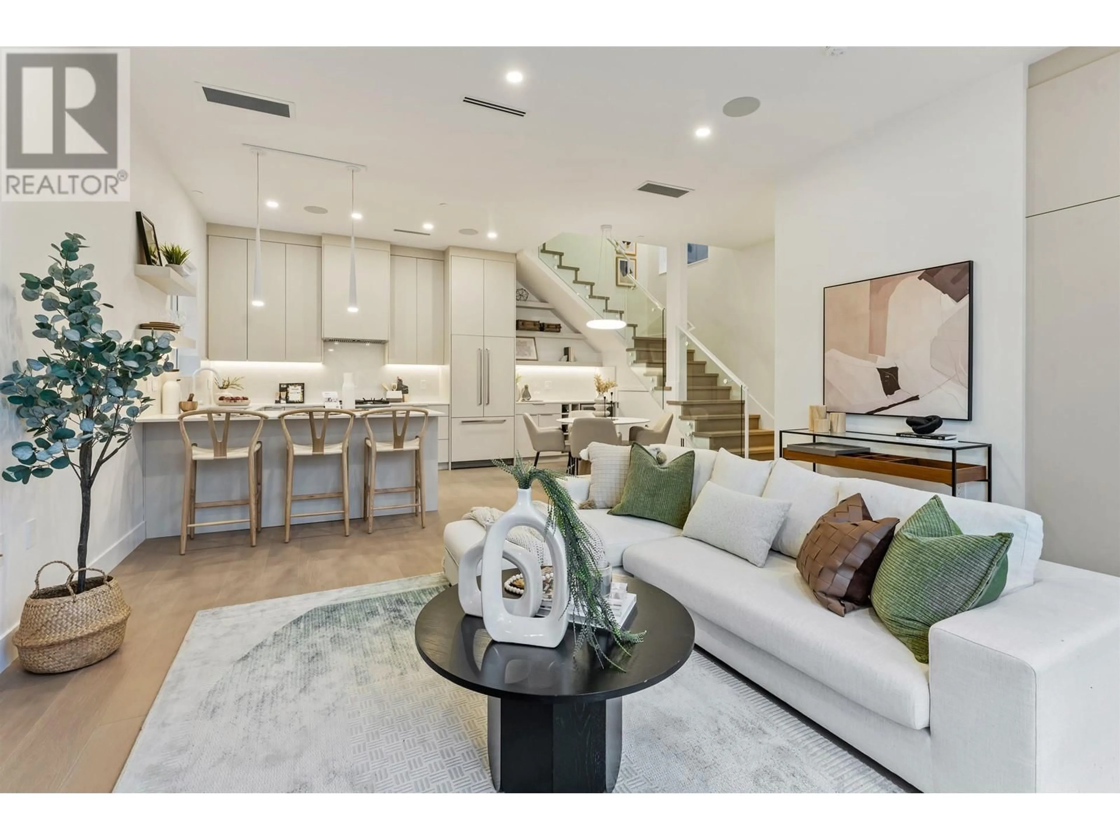1 - 2241 8TH AVENUE, Vancouver, British Columbia V5N1V4
Contact us about this property
Highlights
Estimated valueThis is the price Wahi expects this property to sell for.
The calculation is powered by our Instant Home Value Estimate, which uses current market and property price trends to estimate your home’s value with a 90% accuracy rate.Not available
Price/Sqft$1,232/sqft
Monthly cost
Open Calculator
Description
Welcome home to this brand new 3 bed/3.5 bath 1/2 duplex in Grandview Woodlands! Thoughtfully designed, this home offers a seamless blend of contemporary style & quality finishes with an efficient floor plan. Main lvl features 10 ft high ceilings, a well appointed kitchen with Fisher & Paykel appliance package & living room is complete with a gas fireplace and 10'sliding glass doors. The second lvl boasts the bright primary bedroom w/ensuite, 2nd spacious bedroom w/ensuite and laundry. Top lvl offers 3rd bed & full bath w/balcony. This home comes fully equipped with A/C, 592 sqft crawl space for storage, extensive millwork, a one car garage with EV charging capability, 1 carport & a bright south facing treelined yard. Call for viewing appointment. (id:39198)
Property Details
Interior
Features
Exterior
Parking
Garage spaces -
Garage type -
Total parking spaces 2
Condo Details
Inclusions
Property History
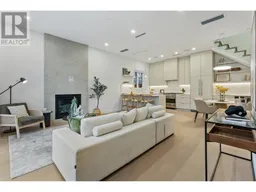 37
37
