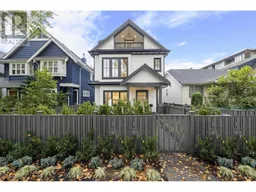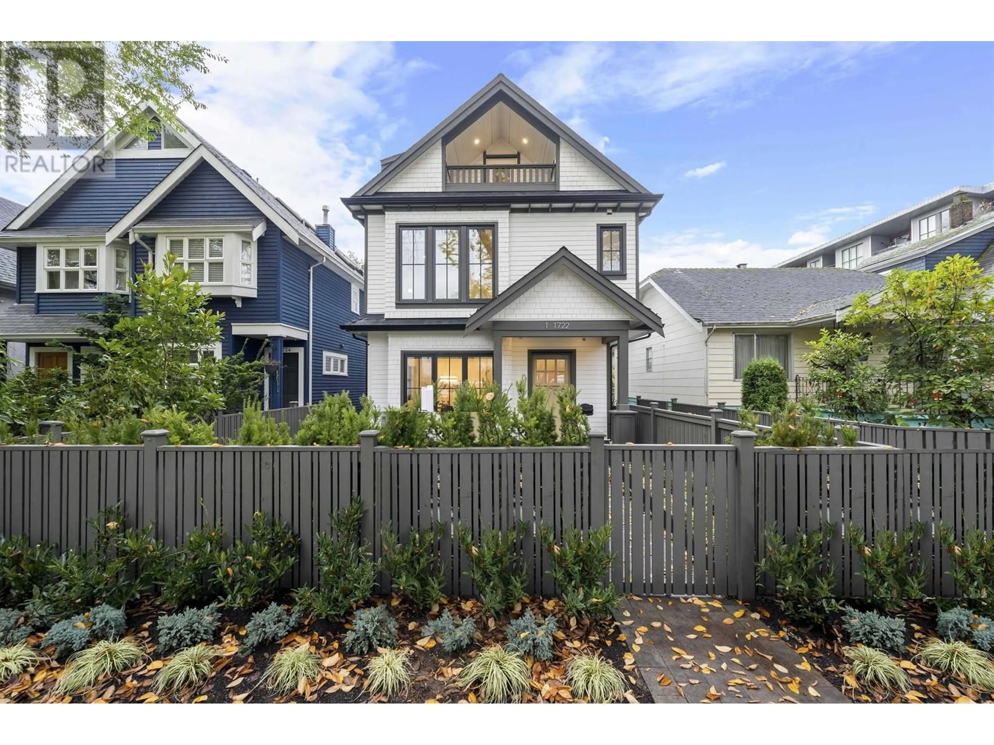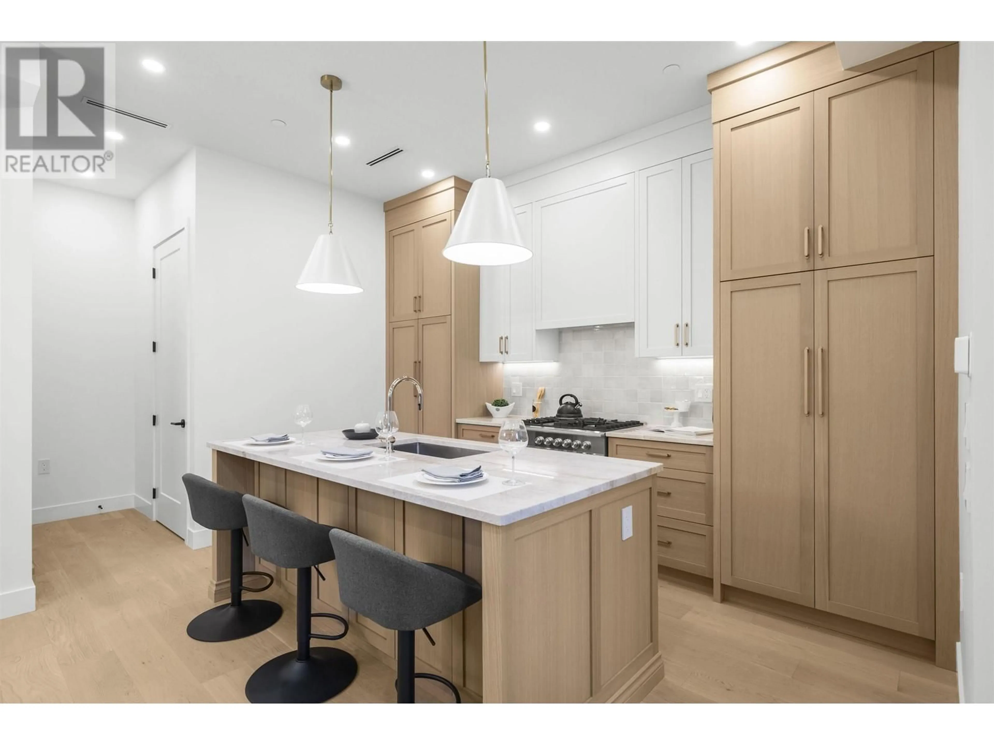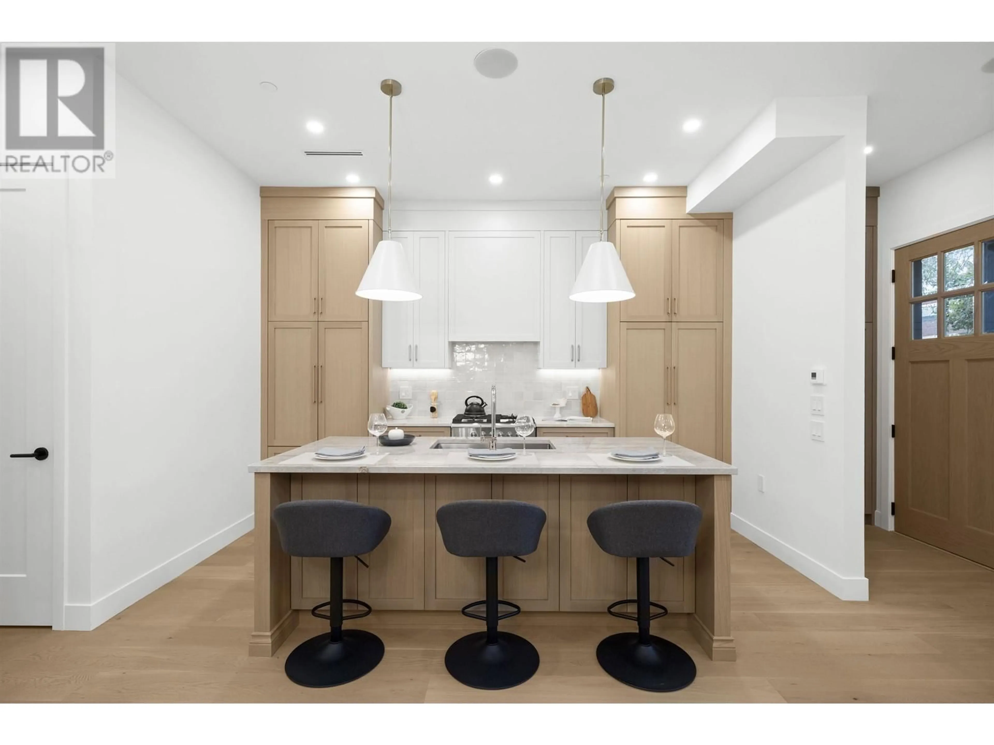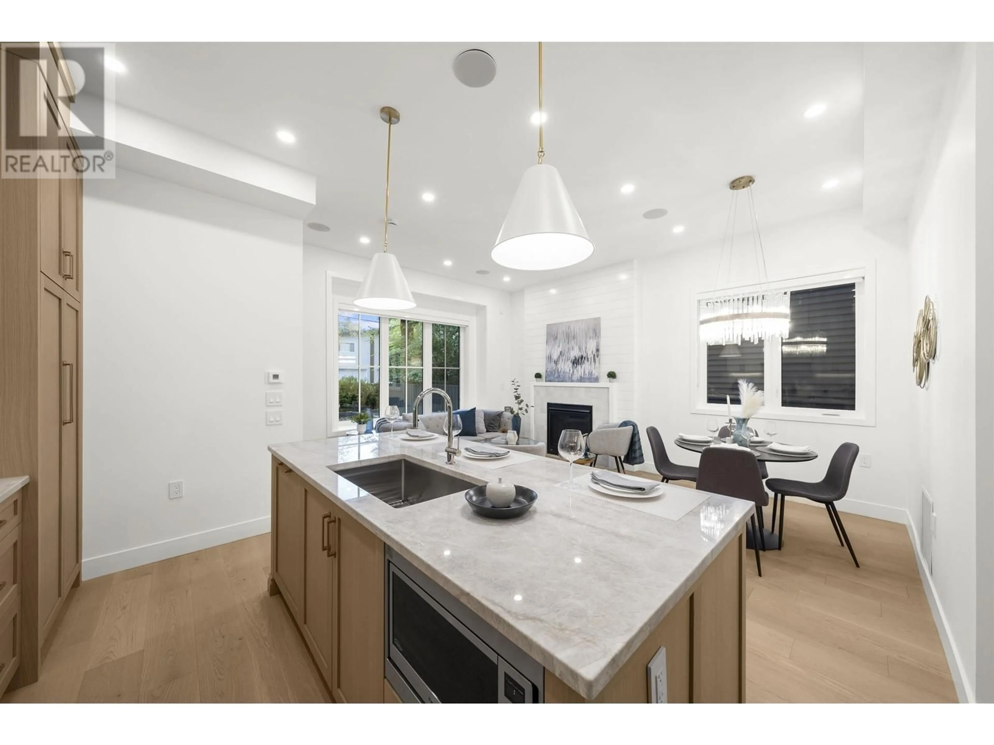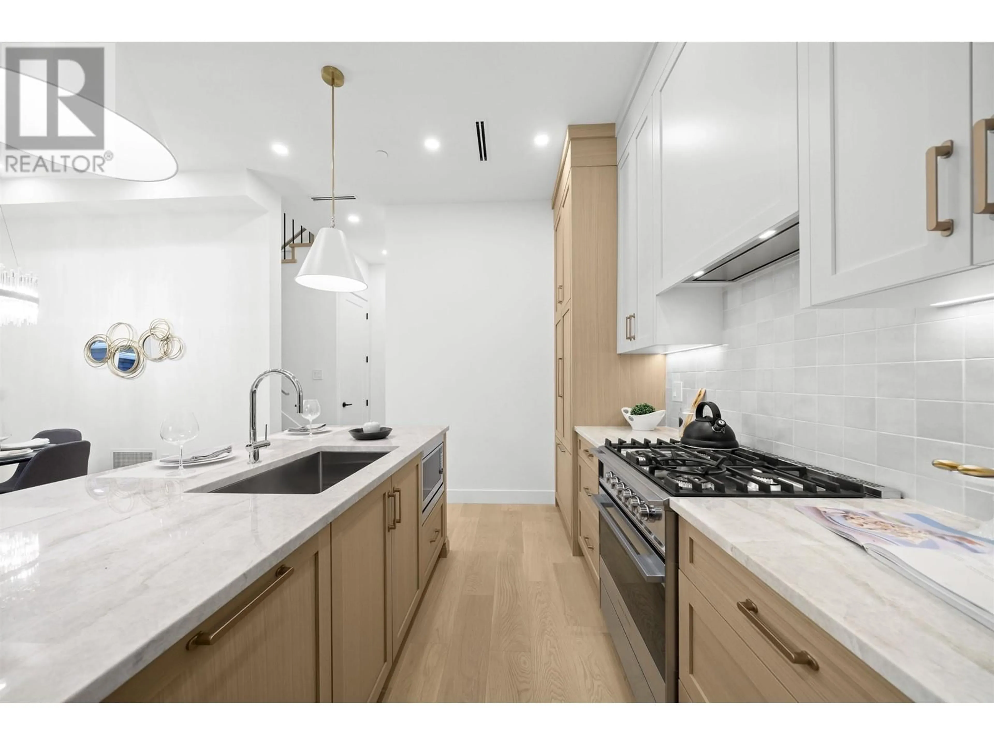1 1722 E 6TH AVENUE, Vancouver, British Columbia V5N1P5
Contact us about this property
Highlights
Estimated ValueThis is the price Wahi expects this property to sell for.
The calculation is powered by our Instant Home Value Estimate, which uses current market and property price trends to estimate your home’s value with a 90% accuracy rate.Not available
Price/Sqft$1,196/sqft
Est. Mortgage$7,730/mo
Tax Amount ()-
Days On Market1 day
Description
Introducing a beautiful front duplex located within walking distance of the Commercial and Broadway Skytrain station, featuring 3 bed and 3.5 bath surrounded by lush greenery on the front porch. The main floor boasts an open concept design, complete with a cozy living space, a separate dining area, and a kitchen outfitted with Fisher and Paykel appliances, Taj Mahal countertops, and ample storage. The second floor showcases a massive primary bedroom with an ensuite and walk-in closet, along with a secondary bedroom and bath. The top floor offers a delightful bedroom with a walkout balcony. Additional features include a finished crawl space, Kohler & Riobel plumbing fixtures, a single EV-ready parking stall, engineered flooring, radiant heating, natural gas fire place and air conditioning. This is a must-see! (id:39198)
Upcoming Open House
Property Details
Interior
Features
Exterior
Parking
Garage spaces 1
Garage type Garage
Other parking spaces 0
Total parking spaces 1
Condo Details
Inclusions
Property History
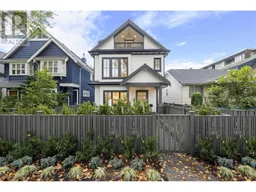 27
27