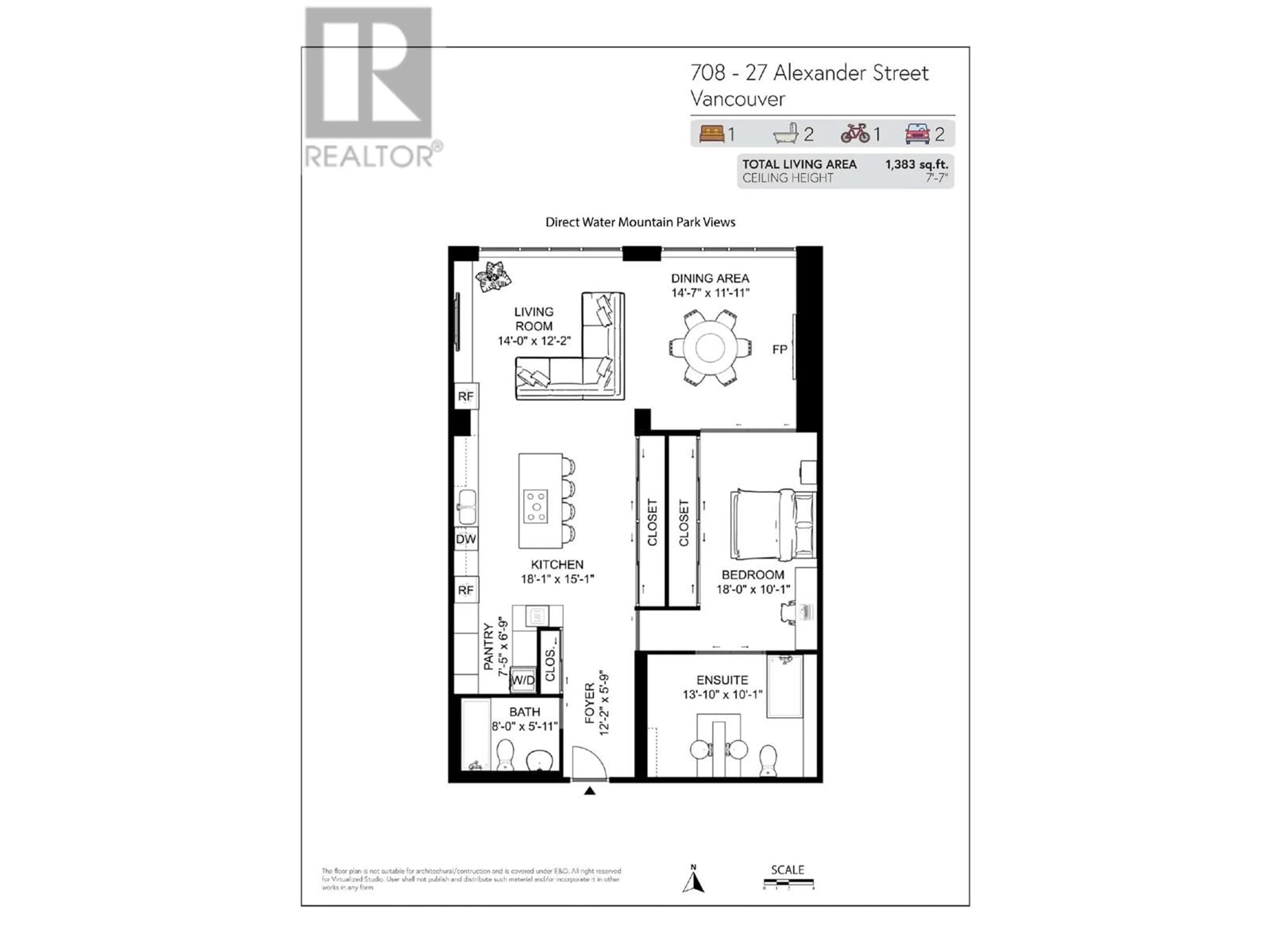708 27 ALEXANDER STREET, Vancouver, British Columbia V6A1B2
Contact us about this property
Highlights
Estimated ValueThis is the price Wahi expects this property to sell for.
The calculation is powered by our Instant Home Value Estimate, which uses current market and property price trends to estimate your home’s value with a 90% accuracy rate.Not available
Price/Sqft$1,083/sqft
Est. Mortgage$6,438/mo
Maintenance fees$993/mo
Tax Amount ()-
Days On Market14 days
Description
Breathtaking DIRECT panoramic views of water, park, and mountains from this AWARD-WINNING, fully renovated MASTERPIECE, meticulously redesigned by international designer Patricia Grey. This home has been featured in ARCHITECTURAL DIGEST & WESTERN LIVING telling a story of opulence and sophistication within the historic charm of Gastown. Boasting an array of features, including Lutron lighting, surround sound, remote-controlled blinds, new windows, radiant in-floor heating. Dining room features a warm gas fireplace framed by custom wall-wall cabinetry. The kitchen is a chefs dream with an expansive island equipped with Miele appliances, and a full pantry with a show stopping kitchen island! B/I Vac, and ample wall to wall storage utilizes every sqft! New windows showcasing breathtaking views! The primary bedroom fit for a king boasts a spa-inspired ensuite with steam shower & separate office. Glass sliders frame bespoke millwork. 2 parking & rooftop view deck! Act Fast! (id:39198)
Property Details
Interior
Features
Exterior
Parking
Garage spaces 2
Garage type -
Other parking spaces 0
Total parking spaces 2
Condo Details
Amenities
Laundry - In Suite
Inclusions
Property History
 37
37



