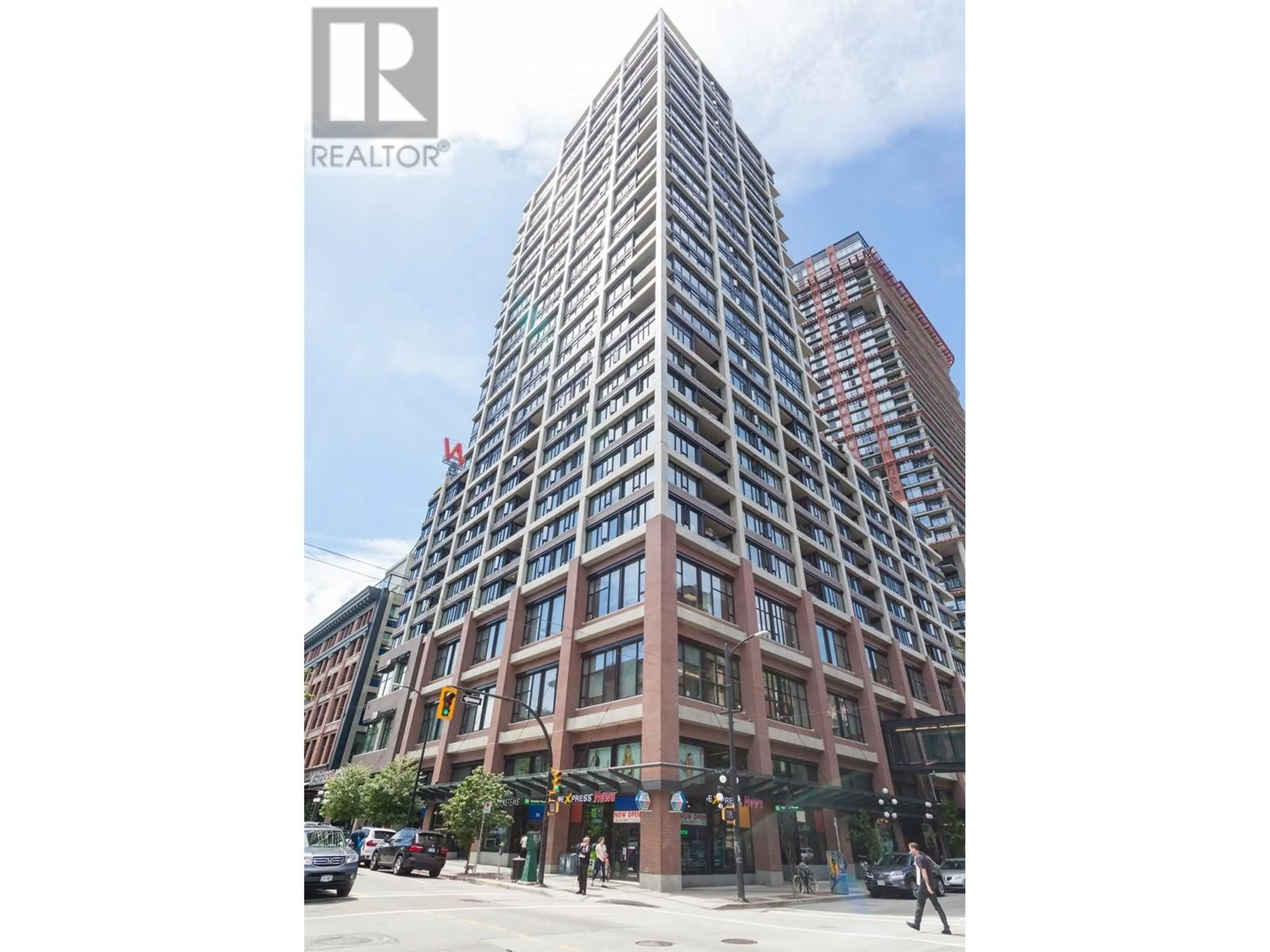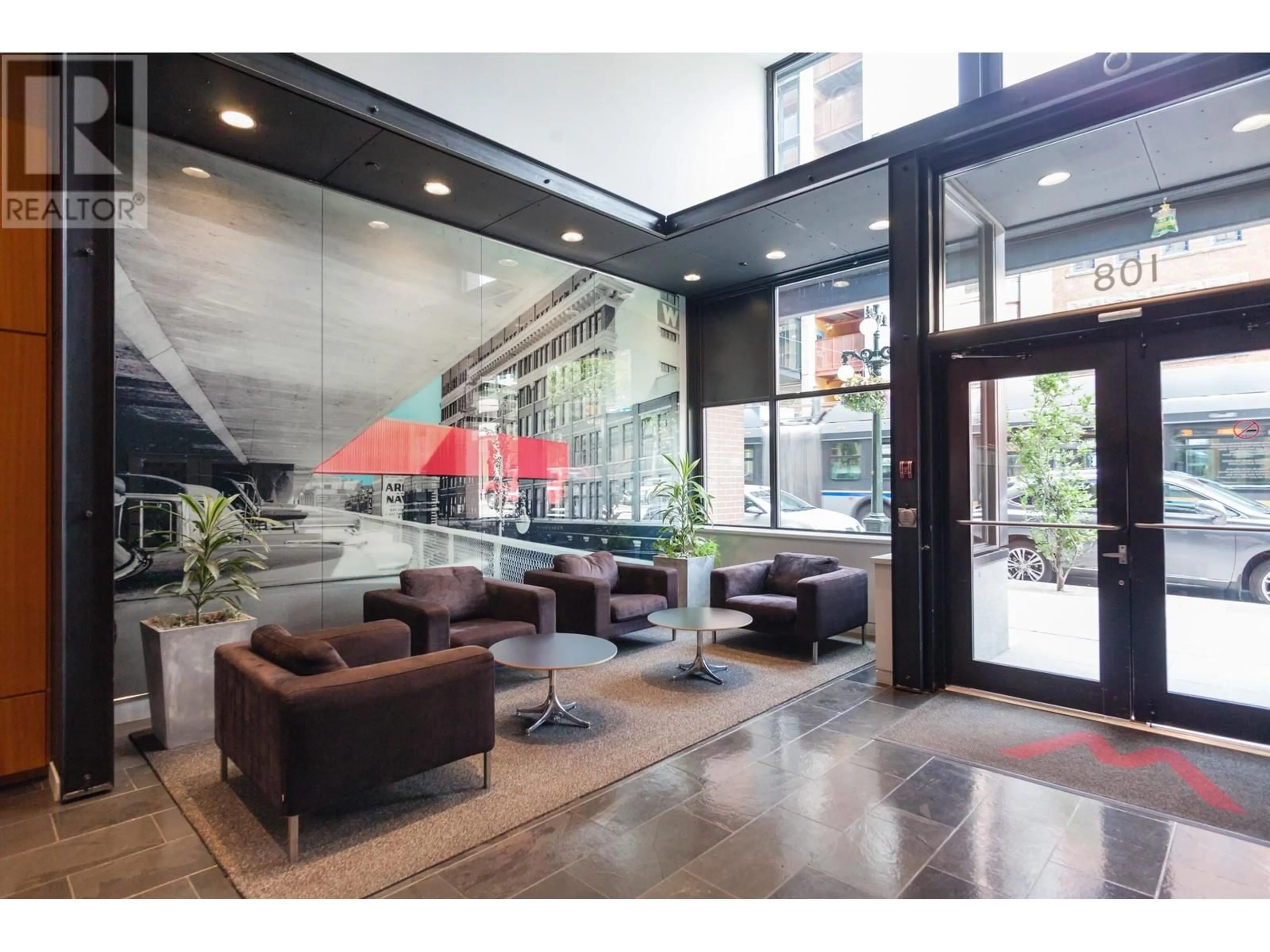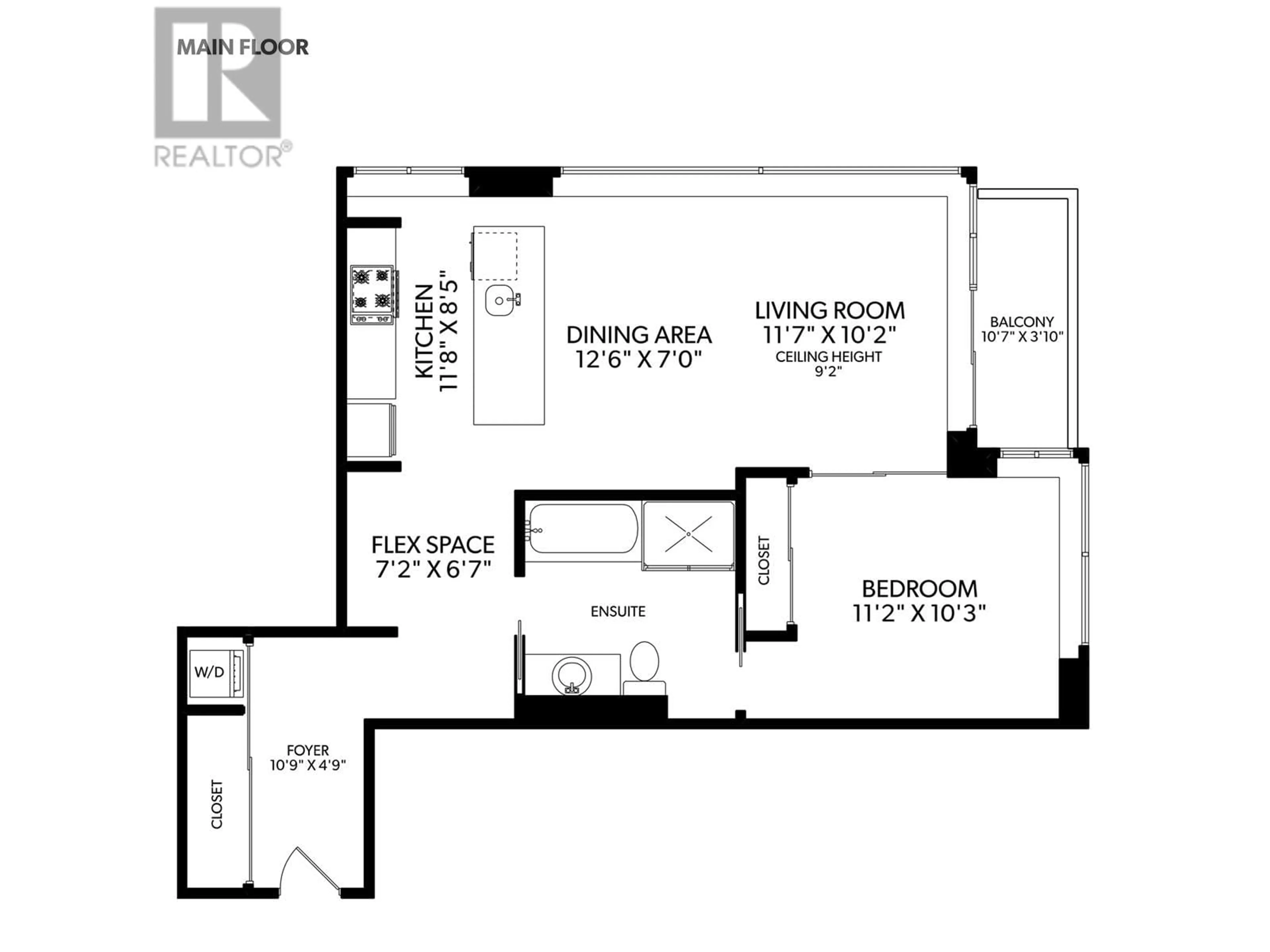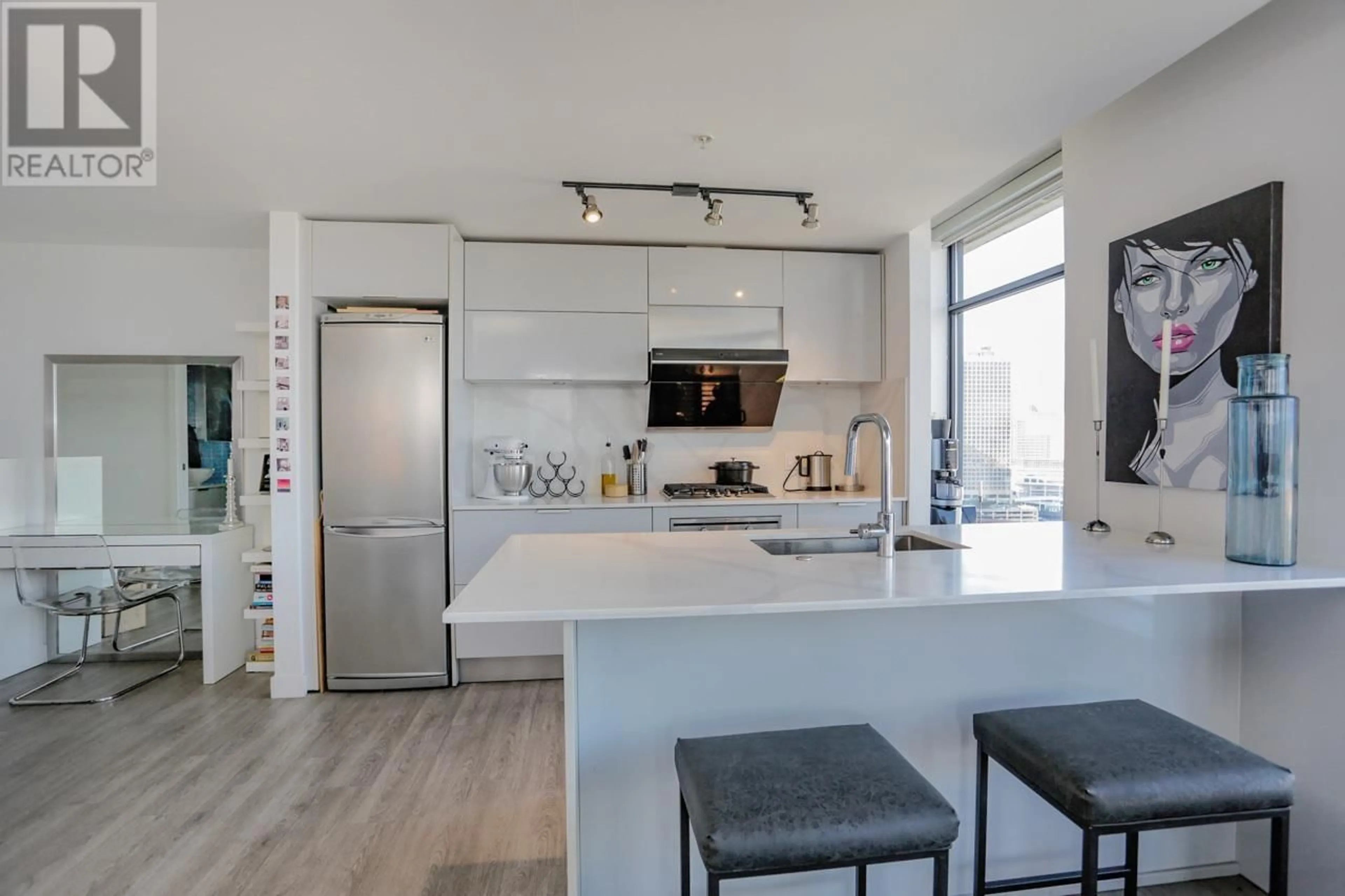2201 108 W CORDOVA STREET, Vancouver, British Columbia V6B0G5
Contact us about this property
Highlights
Estimated ValueThis is the price Wahi expects this property to sell for.
The calculation is powered by our Instant Home Value Estimate, which uses current market and property price trends to estimate your home’s value with a 90% accuracy rate.Not available
Price/Sqft$1,226/sqft
Est. Mortgage$4,294/mo
Maintenance fees$829/mo
Tax Amount ()-
Days On Market35 days
Description
WEST CORDOVA is one of the most respected Vancouver streets to reside. The 01 plan is the most desirable and sought after layouts. Boasting nearly 800sqft of living space with the RARE 36.5 feet of UNBLOCKED AND PERMANENT VIEW. This private residence is pitched high in the sky where you have absolute privacy & can literally dance naked in your living room! This immaculately well kept unit is absolutely perfect. It has been updated with features include massive bathroom with independent soaker tub and walk in shower, spacious dual chef kitchen equipped with AEG gas cooktop, grand entrance foyer, water baseboard heaters (not wimpy electric), and so much more. High floor 01 layout is not just rare, but SUPER RARE. Buy it today! (id:39198)
Property Details
Interior
Features
Exterior
Parking
Garage spaces 1
Garage type Underground
Other parking spaces 0
Total parking spaces 1
Condo Details
Amenities
Exercise Centre, Laundry - In Suite, Recreation Centre
Inclusions
Property History
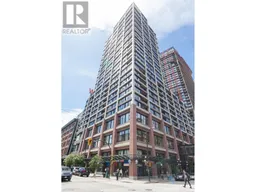 22
22
