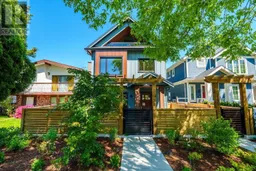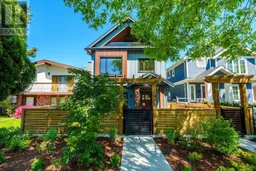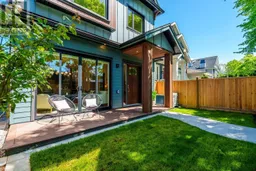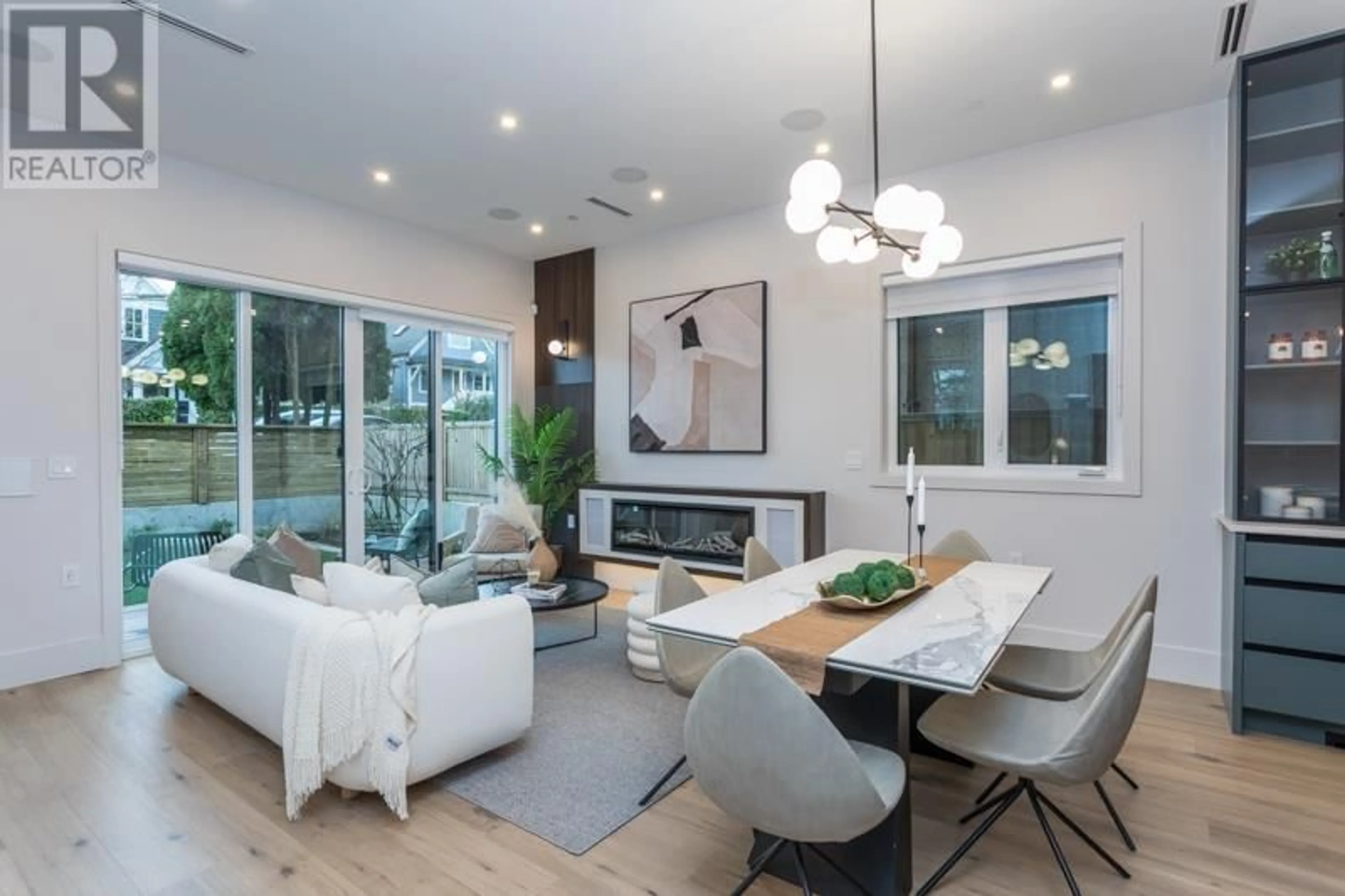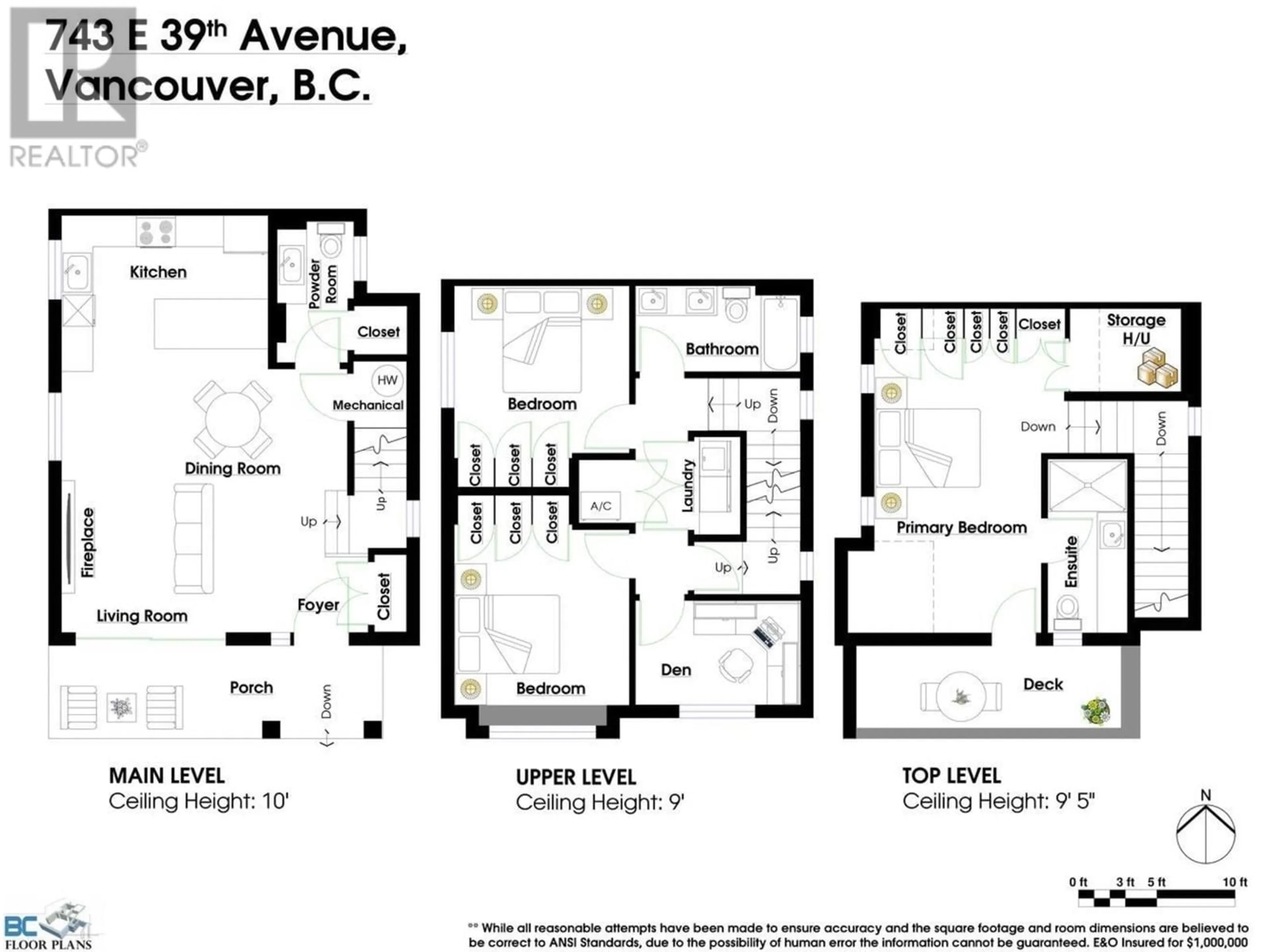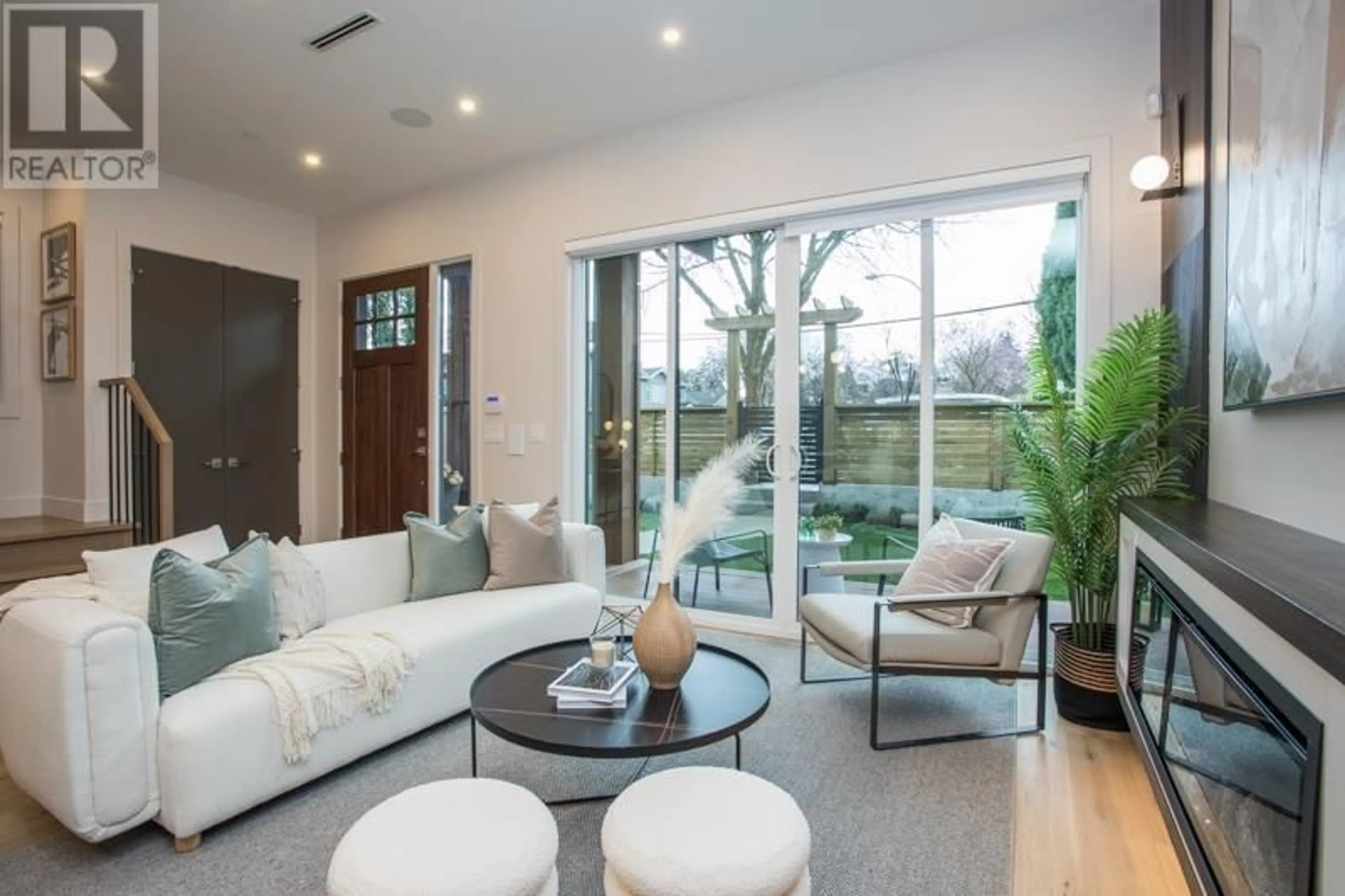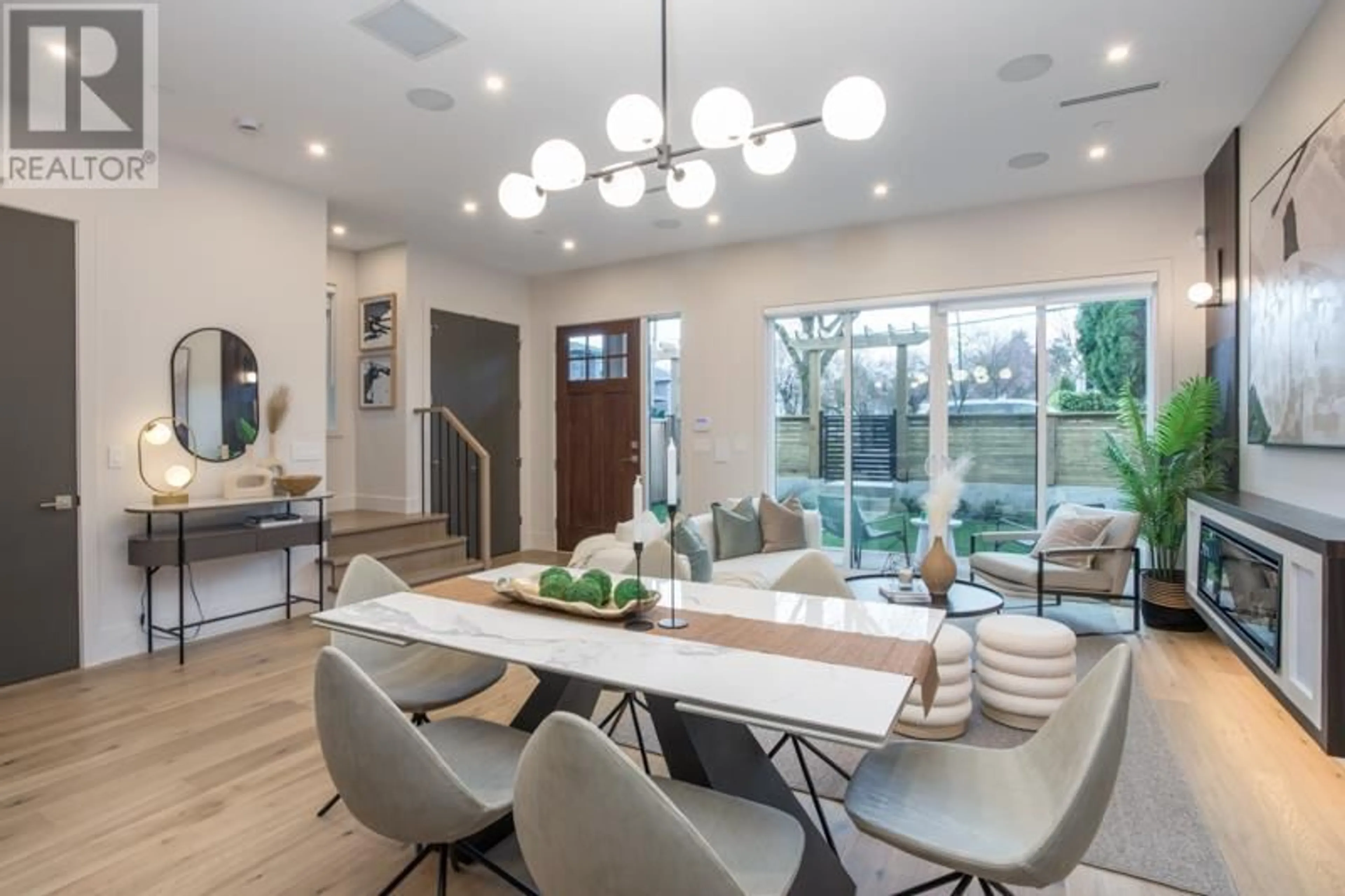743 E 39TH AVENUE, Vancouver, British Columbia V5W1K5
Contact us about this property
Highlights
Estimated ValueThis is the price Wahi expects this property to sell for.
The calculation is powered by our Instant Home Value Estimate, which uses current market and property price trends to estimate your home’s value with a 90% accuracy rate.Not available
Price/Sqft$1,057/sqft
Est. Mortgage$8,151/mo
Tax Amount ()-
Days On Market3 hours
Description
BEST DEAL IN THE CITY! This BRAND NEW NetZero duplex designed for energy efficiency and cost-effective ownership, it comes with solar panels and exceptional craftsmanship throughout. Built by Bluestone Ventures and designed by Design Living Interiors, the open-concept design is enhanced by stunning custom cabinetry, built-in features, and custom touches that elevate each room. Upstairs offers generous space with 3 bedrooms and a den (or 4th bedroom). A large laundry room adds extra convenience, while the extra features make this home one of a kind. Situated in a fantastic neighborhood near the boutiques and restaurants of Main and Fraser Streets, this home seamlessly combines sustainability with sophisticated living. Sneak peek Friday 5-6pm. Open House Sat 12-2pm and Sun 1-3pm. (id:39198)
Upcoming Open Houses
Property Details
Interior
Features
Exterior
Parking
Garage spaces 1
Garage type Garage
Other parking spaces 0
Total parking spaces 1
Condo Details
Amenities
Laundry - In Suite
Inclusions
Property History
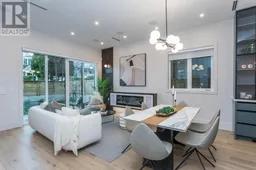 28
28