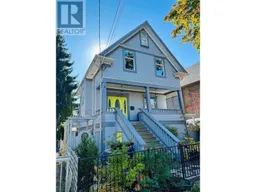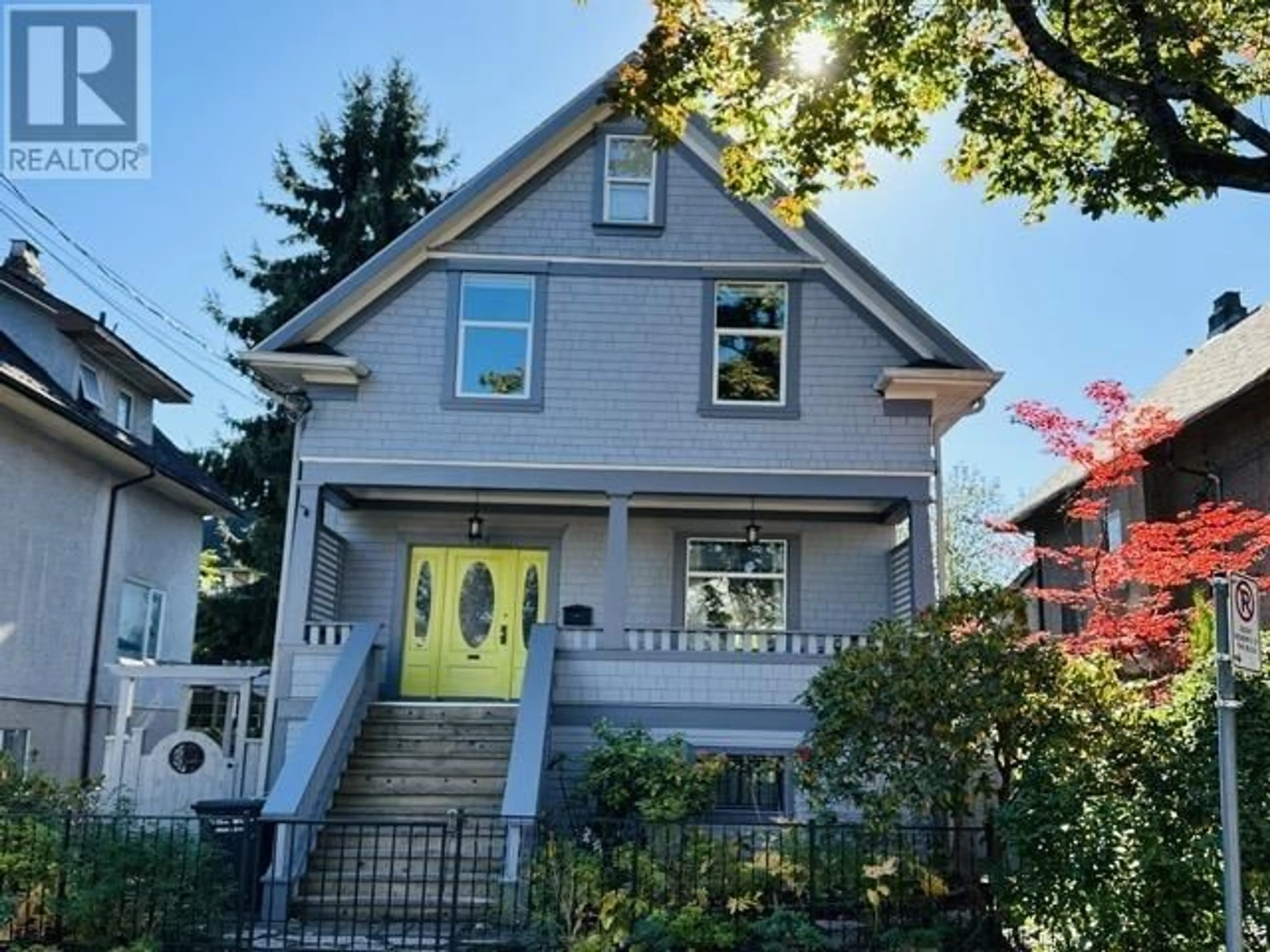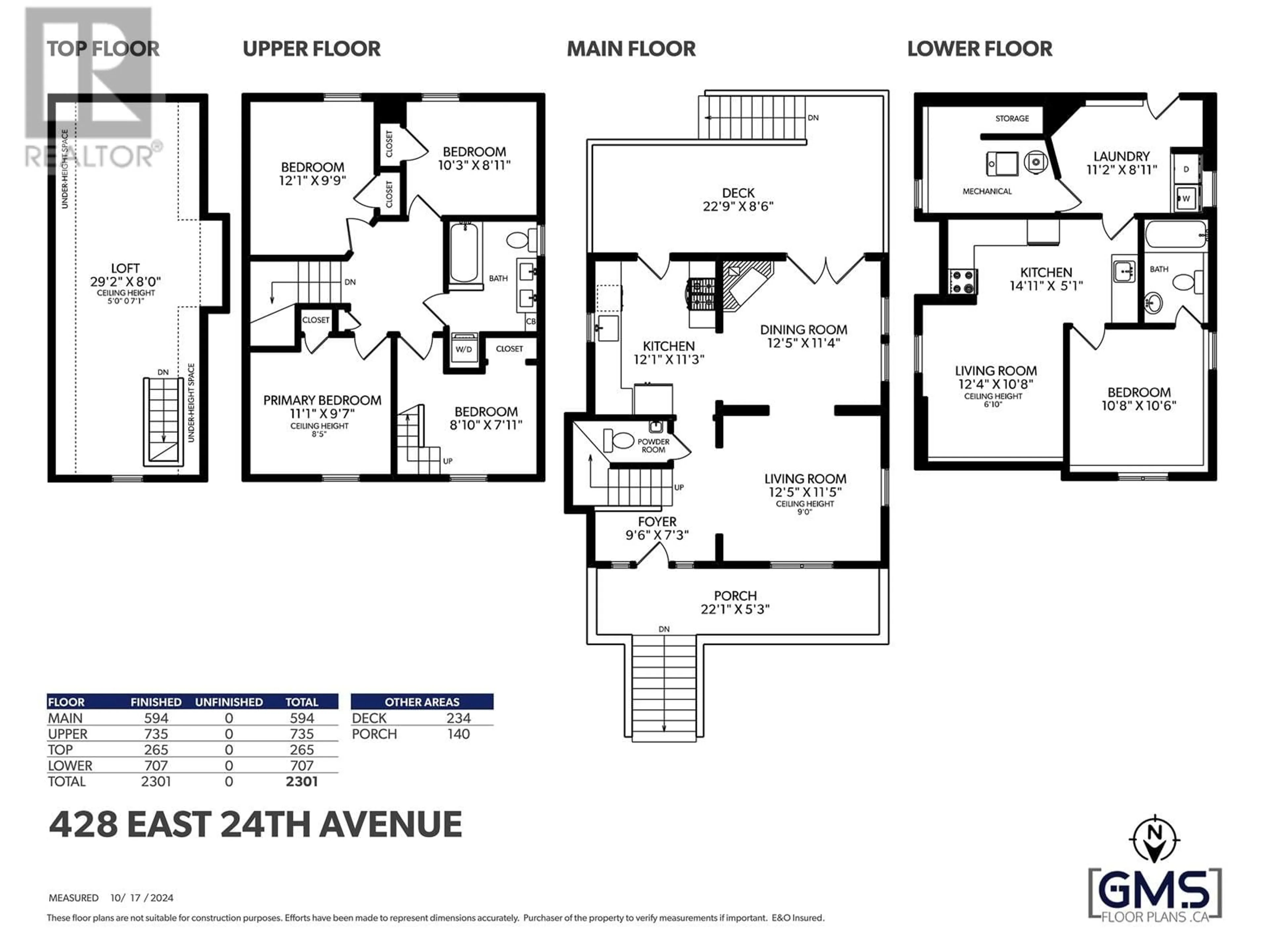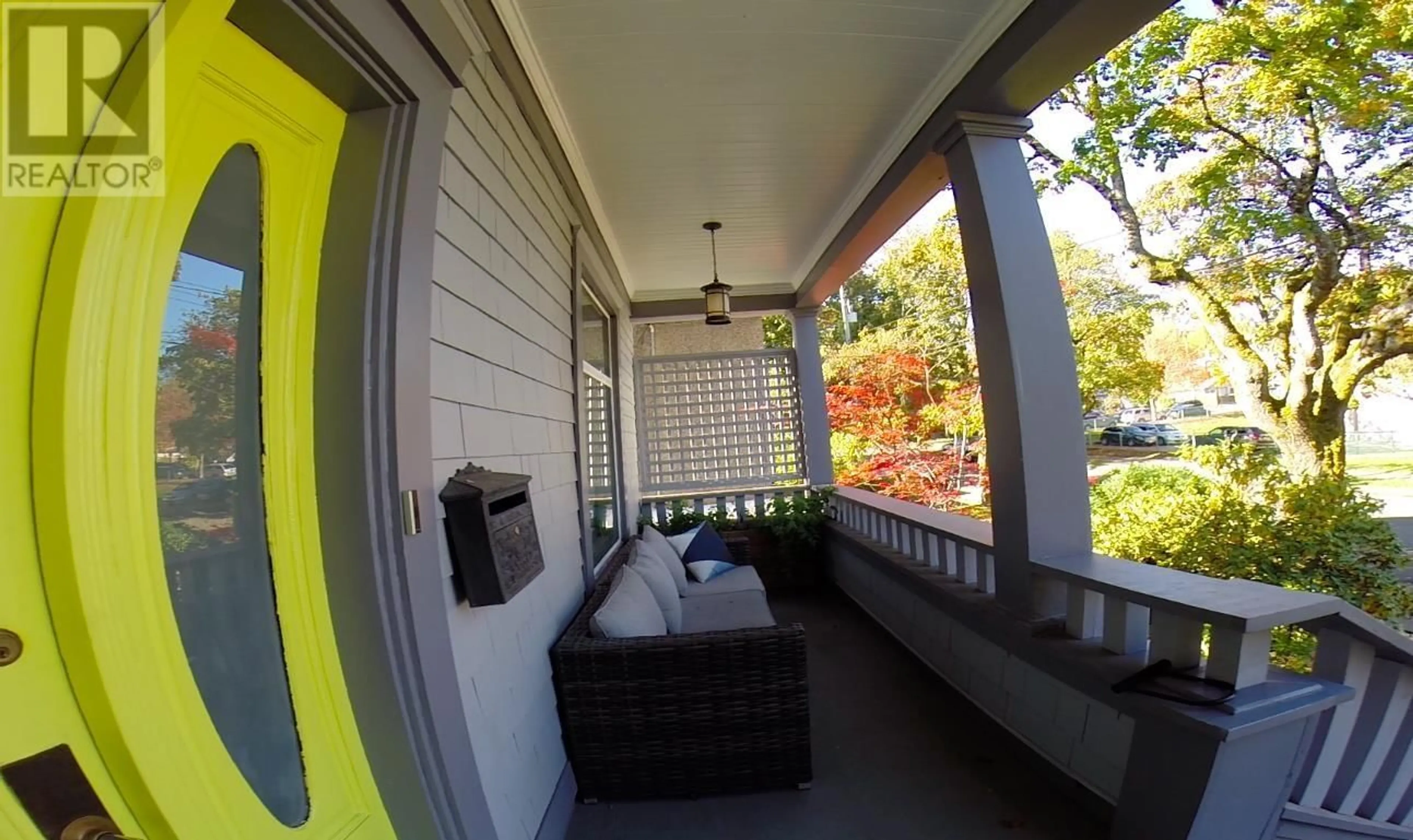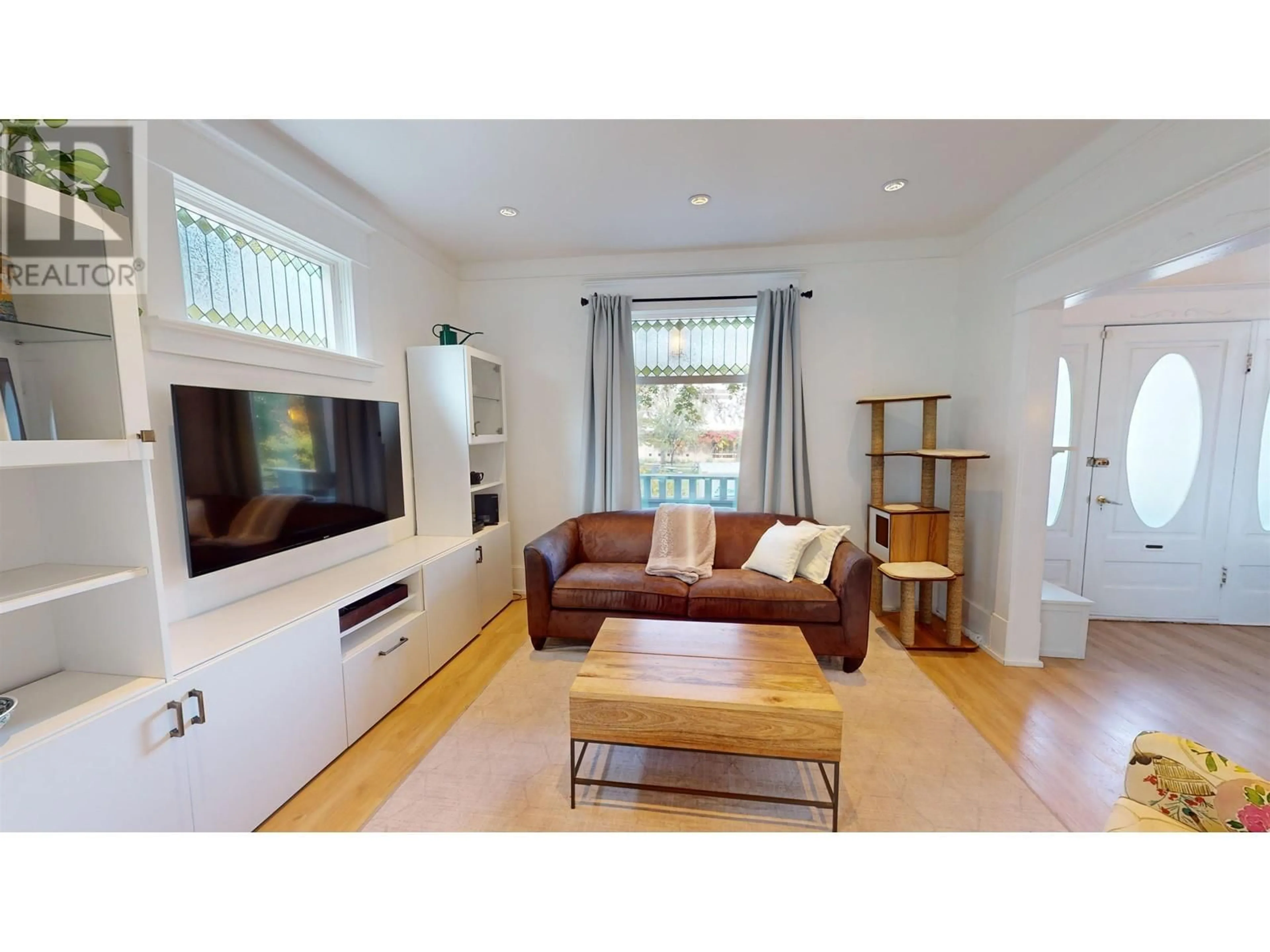428 E 24TH AVENUE, Vancouver, British Columbia V5V2A1
Contact us about this property
Highlights
Estimated ValueThis is the price Wahi expects this property to sell for.
The calculation is powered by our Instant Home Value Estimate, which uses current market and property price trends to estimate your home’s value with a 90% accuracy rate.Not available
Price/Sqft$966/sqft
Est. Mortgage$9,551/mo
Tax Amount ()-
Days On Market1 hour
Description
Stunning Character home just steps to Main Street! This circa 1910 home blends old-world charm with modern updates. The main floor features an open layout, wood-burning fireplace, and open living/dining area with French doors leading to a covered patio-perfect for year-round BBQs. The updated kitchen includes quartz counters, stainless steel appliances, and vinyl flooring. Upstairs offers 4 bedrooms (!), a bath with heated floors, and laundry. The top-floor loft is ideal for a family room or office. The 1 bed garden suite with its own laundry, perfect for rental income or multi-generation living. The home boasts a NEW roof, siding, heat/cool systems, washer/dryer x 2...PLUS a fully fenced back garden. Pre-Inspection Report completed recently. Open House: Sunday 06 April 12-130pm. (id:39198)
Upcoming Open House
Property Details
Interior
Features
Exterior
Features
Property History
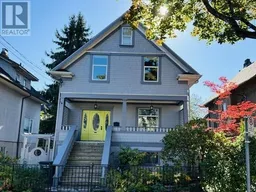 37
37