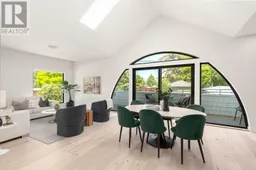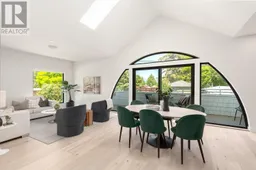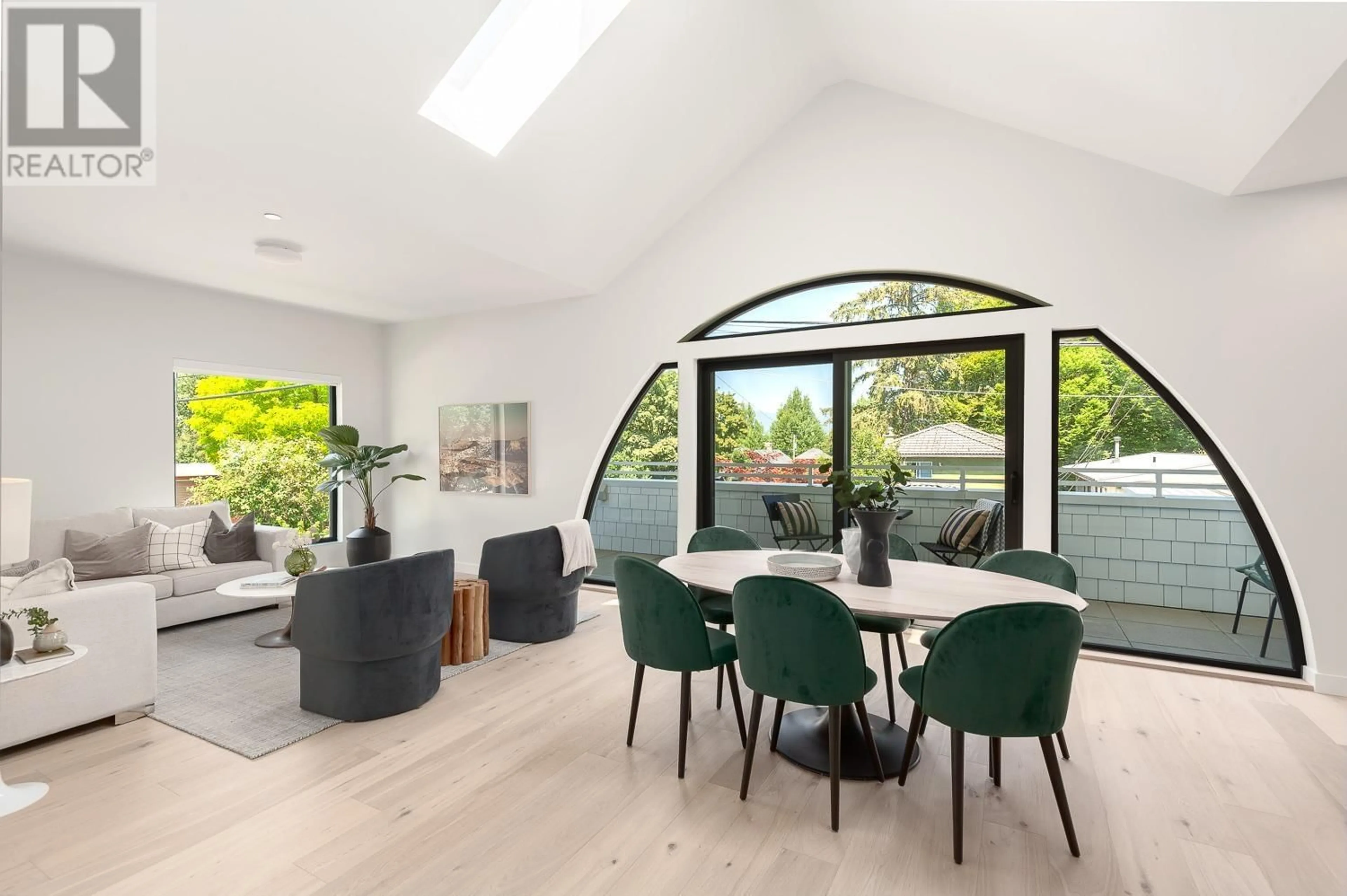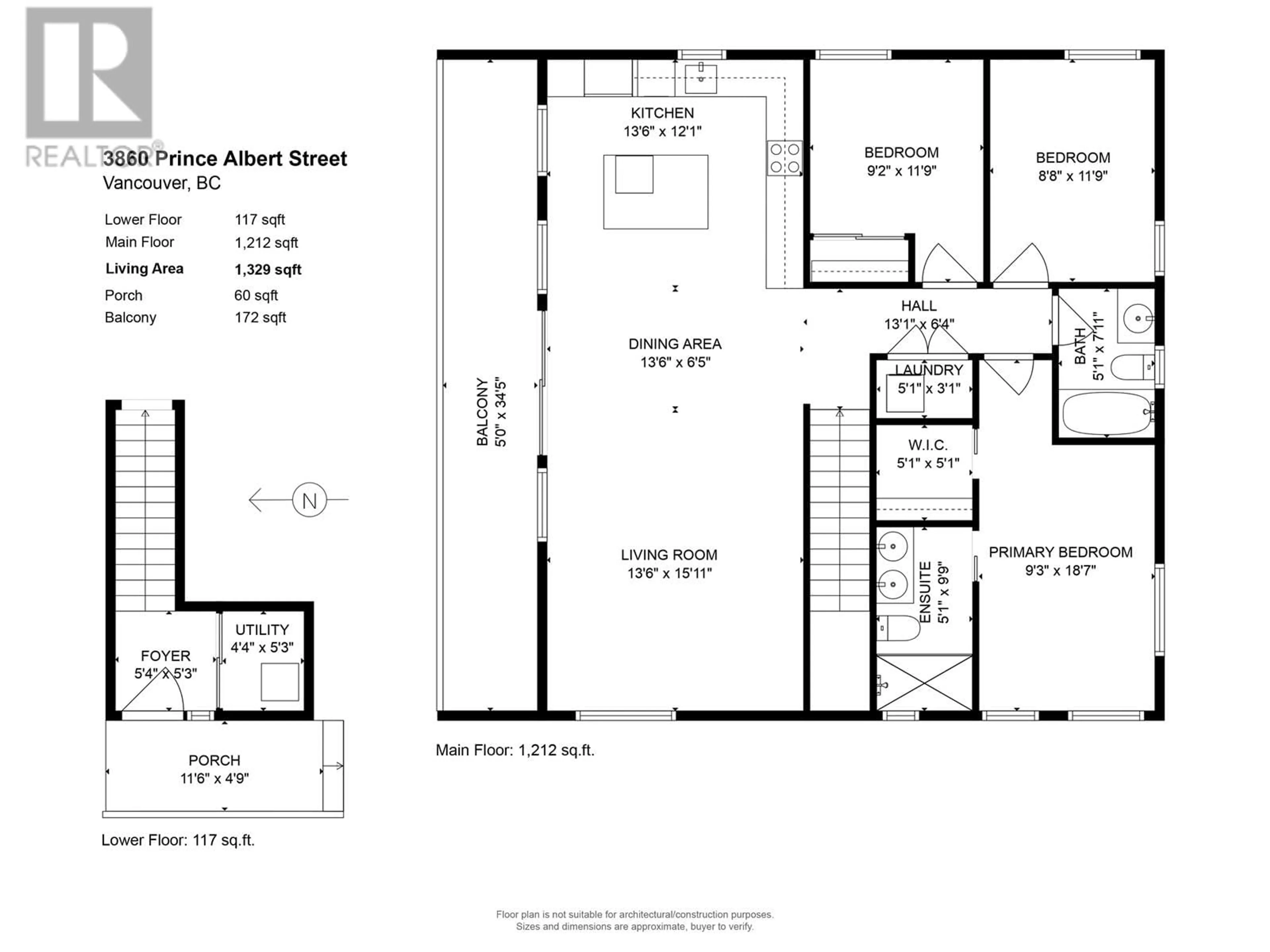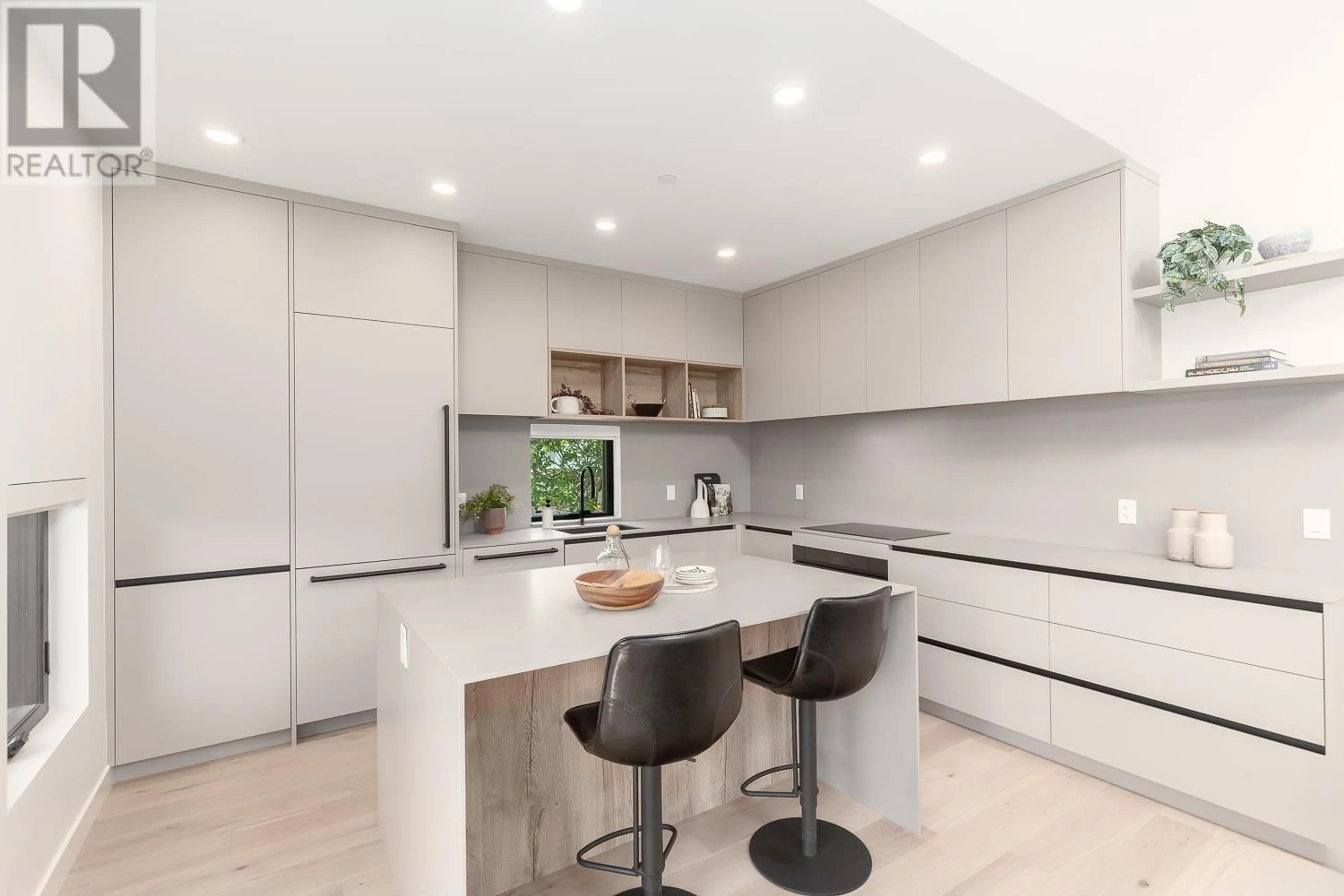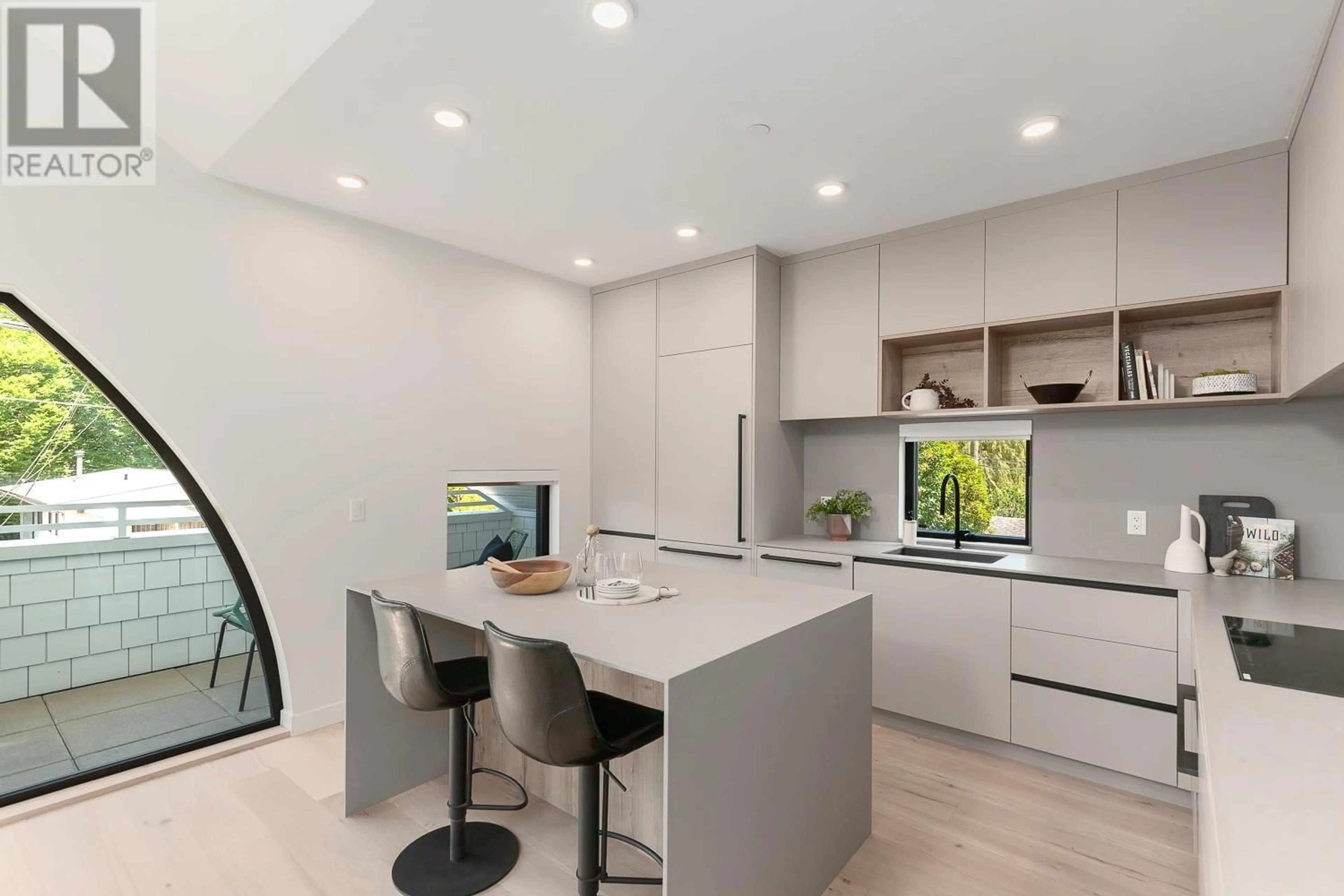3860 PRINCE ALBERT STREET, Vancouver, British Columbia V5V1Y3
Contact us about this property
Highlights
Estimated ValueThis is the price Wahi expects this property to sell for.
The calculation is powered by our Instant Home Value Estimate, which uses current market and property price trends to estimate your home’s value with a 90% accuracy rate.Not available
Price/Sqft$1,082/sqft
Est. Mortgage$6,180/mo
Maintenance fees$193/mo
Tax Amount (2023)-
Days On Market89 days
Description
Developed by Saint Construction, Finch + Benson is an exquisite new collection of homes designed by Evoke and MA+HG. Enjoy the open-concept living and dining area with striking vaulted ceilings and an expansive arched window, creating a unique entertaining space. The impressive kitchen features integrated Fisher & Paykel appliances. Experience the convenience of single-level living with three bedrooms, two bathrooms, including the primary bedroom that offers a walk-in-closet and lush ensuite! Seamlessly blending modern luxury with functionality, this home boasts sleek finishes, a large covered patio with mountain views, air conditioning, and a parking pad. Located in the vibrant Fraser area of East Vancouver, this thriving community offers an eclectic mix of shops, cafes, and restaurants, plus easy access to parks and schools! OPEN HOUSE: Saturday April 19th, 12-2pm (id:39198)
Property Details
Interior
Features
Exterior
Parking
Garage spaces -
Garage type -
Total parking spaces 1
Condo Details
Amenities
Laundry - In Suite
Inclusions
Property History
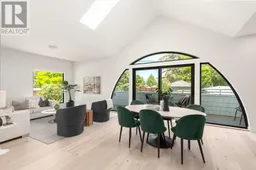 18
18