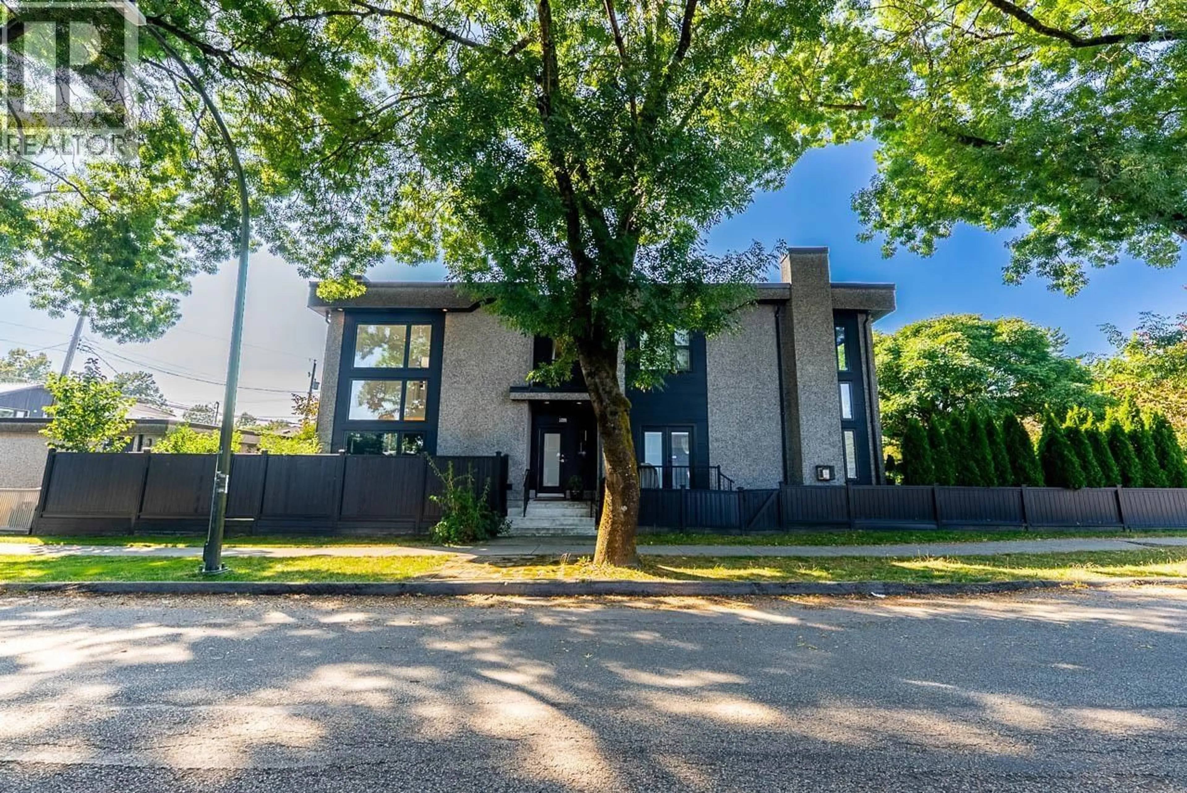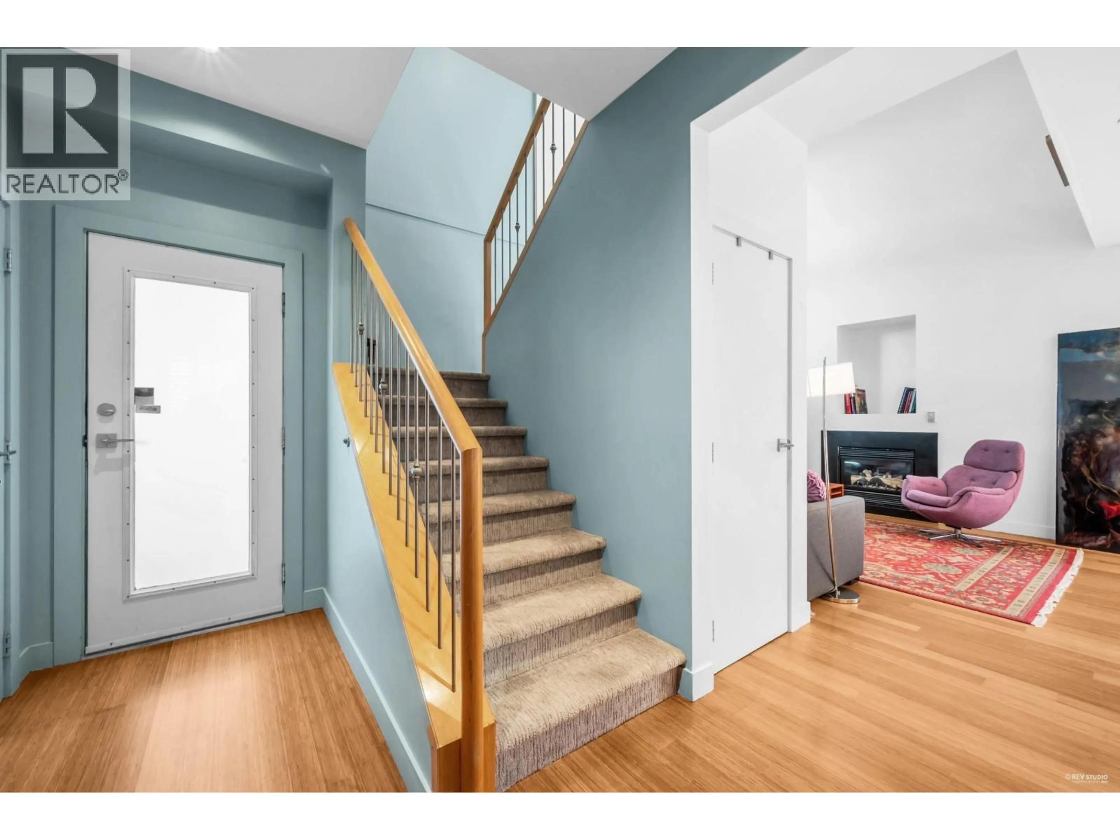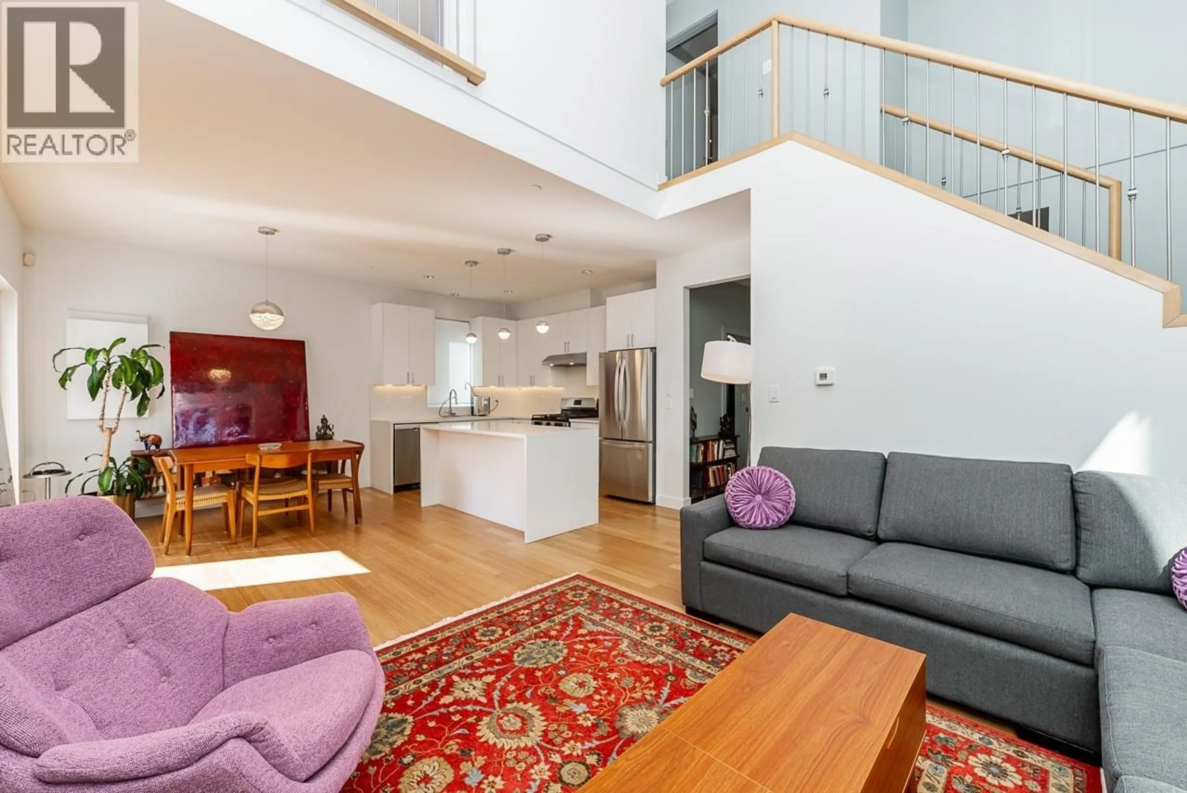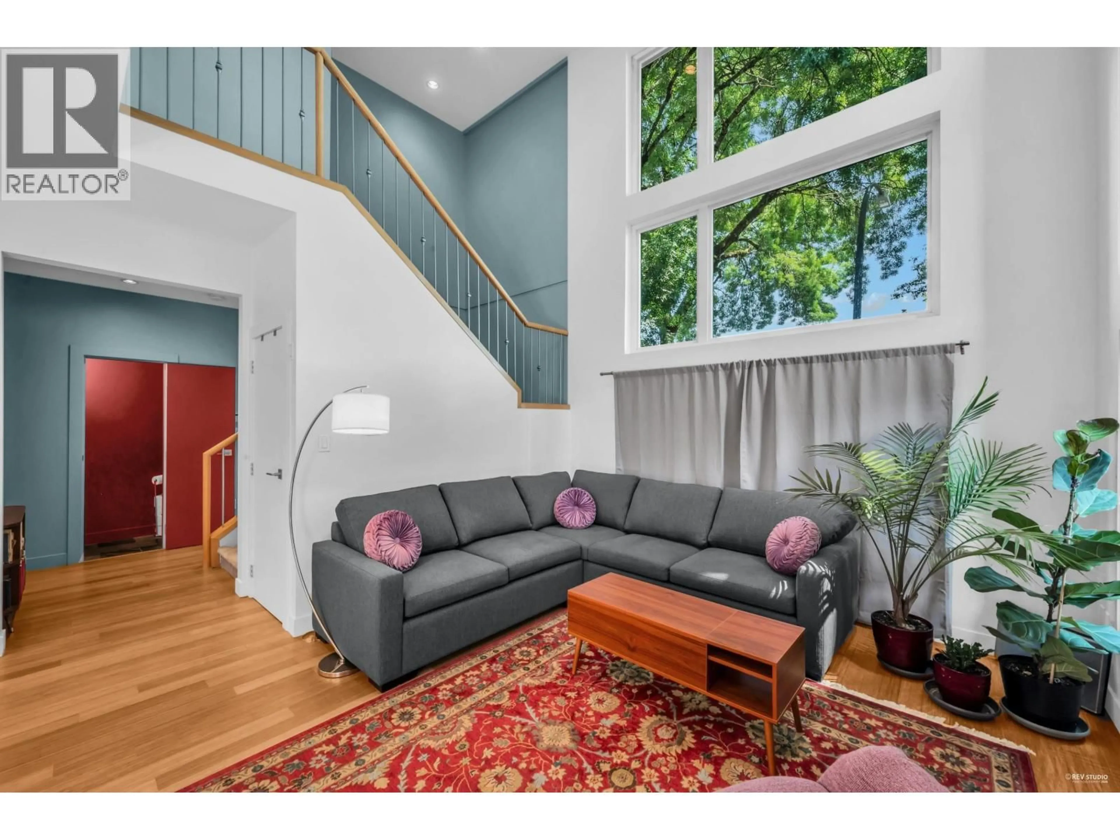3205 CAROLINA STREET, Vancouver, British Columbia V5V4A9
Contact us about this property
Highlights
Estimated valueThis is the price Wahi expects this property to sell for.
The calculation is powered by our Instant Home Value Estimate, which uses current market and property price trends to estimate your home’s value with a 90% accuracy rate.Not available
Price/Sqft$1,164/sqft
Monthly cost
Open Calculator
Description
A rare architectural sanctuary in the heart of the city. This is not your average duplex: it´s a light-filled haven with a sunny private backyard. Soaring 18´ ceilings and a full wall of windows flood the space with natural light. Step through a proper foyer (with real closets!) into warmth, calm, and quiet. Thoughtfully upgraded throughout: chef´s kitchen, radiant bamboo floors, on-demand hot water, and 2024´s Benjamin Moore "Colour of the Year" paint. The garage has been transformed into a luxury far-infrared Yoga studio:versatile for work or wellness.Your fully fenced garden oasis includes mature landscaping and outdoor hot water for dog washing. Very livable, timeless design with endless custom touches. Tucked into a vibrant neighbourhood, yet incredibly peaceful. Smart layout, beautiful flow. Move-in ready. Must see to appreciate. (id:39198)
Property Details
Interior
Features
Exterior
Parking
Garage spaces -
Garage type -
Total parking spaces 1
Condo Details
Amenities
Laundry - In Suite
Inclusions
Property History
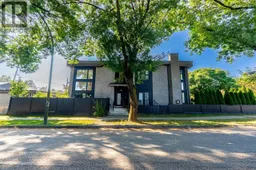 39
39
