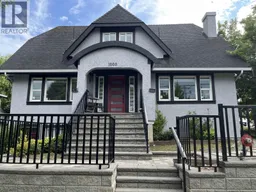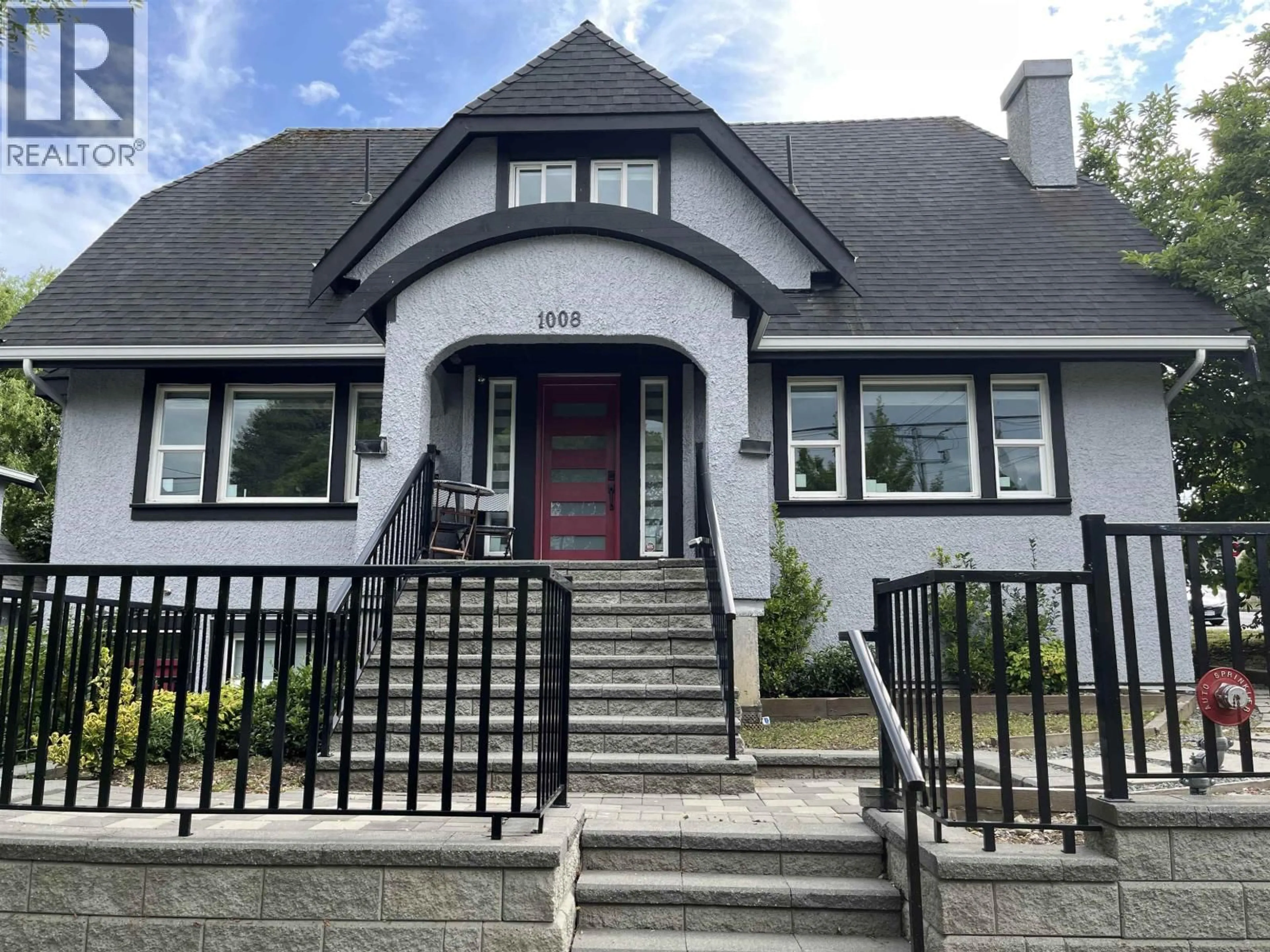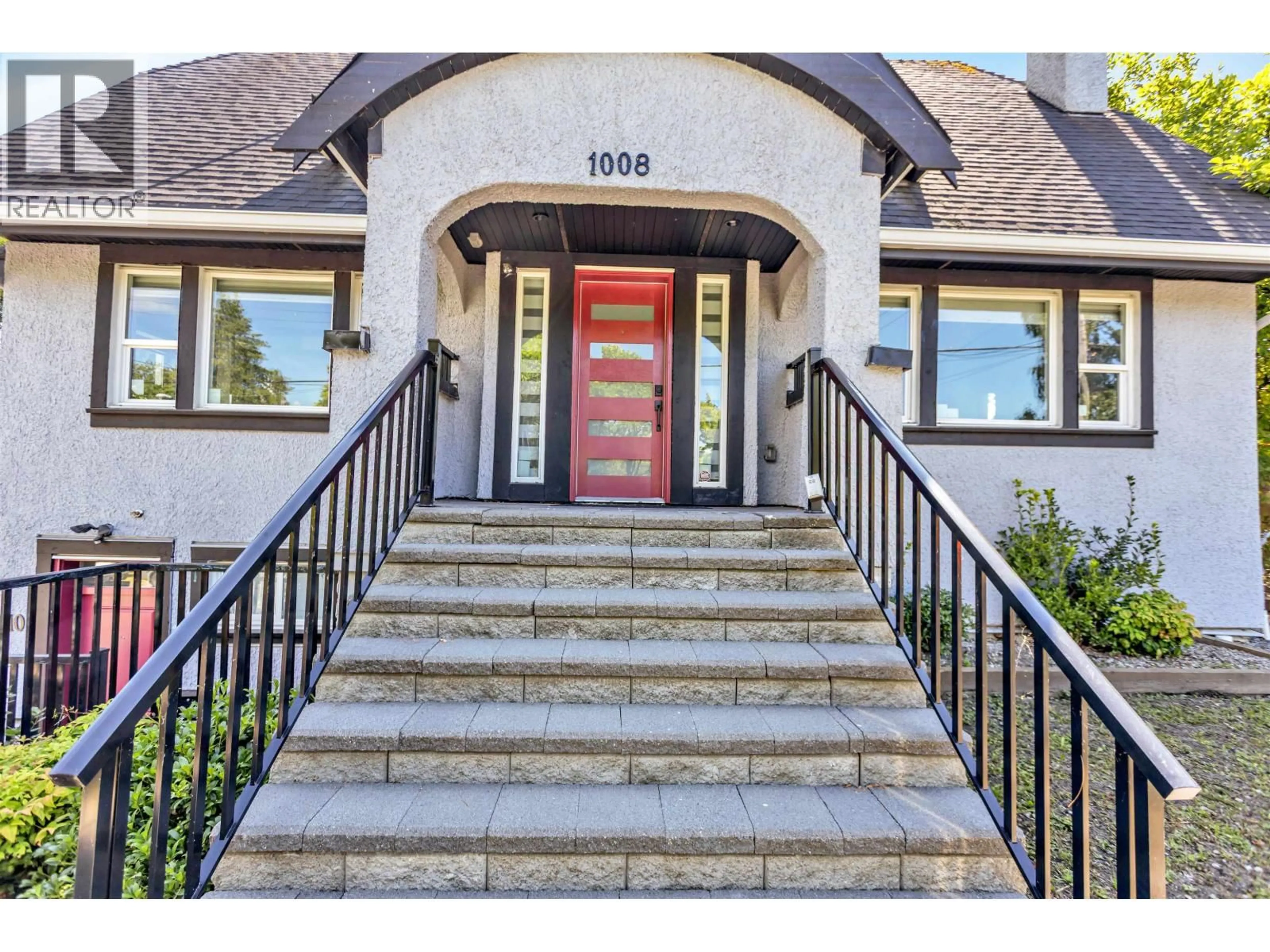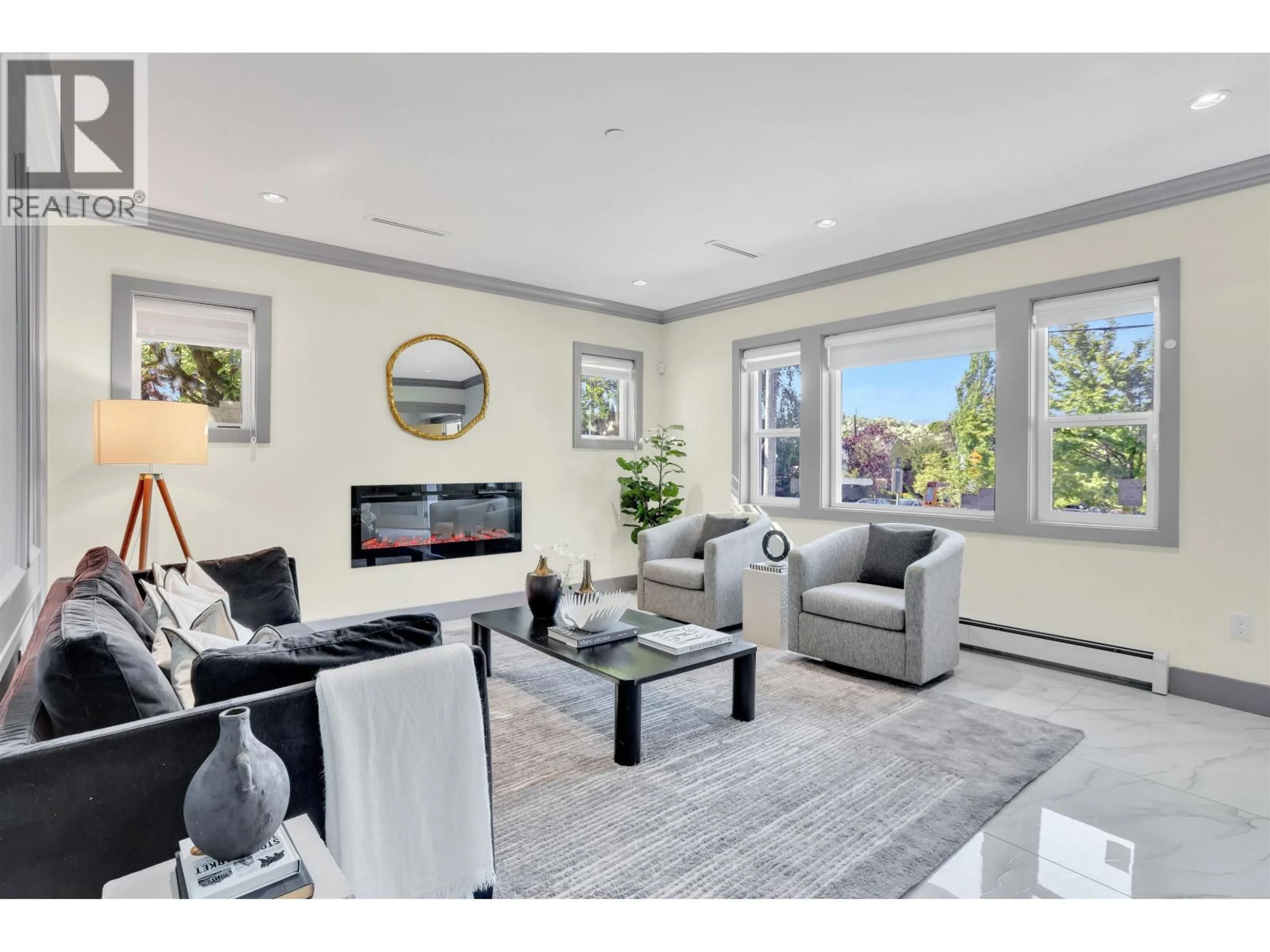1008 24TH AVENUE, Vancouver, British Columbia V5V2B1
Contact us about this property
Highlights
Estimated valueThis is the price Wahi expects this property to sell for.
The calculation is powered by our Instant Home Value Estimate, which uses current market and property price trends to estimate your home’s value with a 90% accuracy rate.Not available
Price/Sqft$776/sqft
Monthly cost
Open Calculator
Description
Best price for size and location! This 3 bedroom, 2.5 bath home offers 1,845 square ft of living space with 2 parking. Spacious layout with large rooms, ready for your ideas.Part of a strata but no monthly fees. Share only insurance. Conveniently located near parks, schools, shops, and transit. Seller is motivated and will look at all offers. Priced to sell quickly-don´t wait, opportunities like this are rare. Act now before it´s gone! (id:39198)
Property Details
Interior
Features
Exterior
Parking
Garage spaces -
Garage type -
Total parking spaces 2
Condo Details
Inclusions
Property History
 16
16





