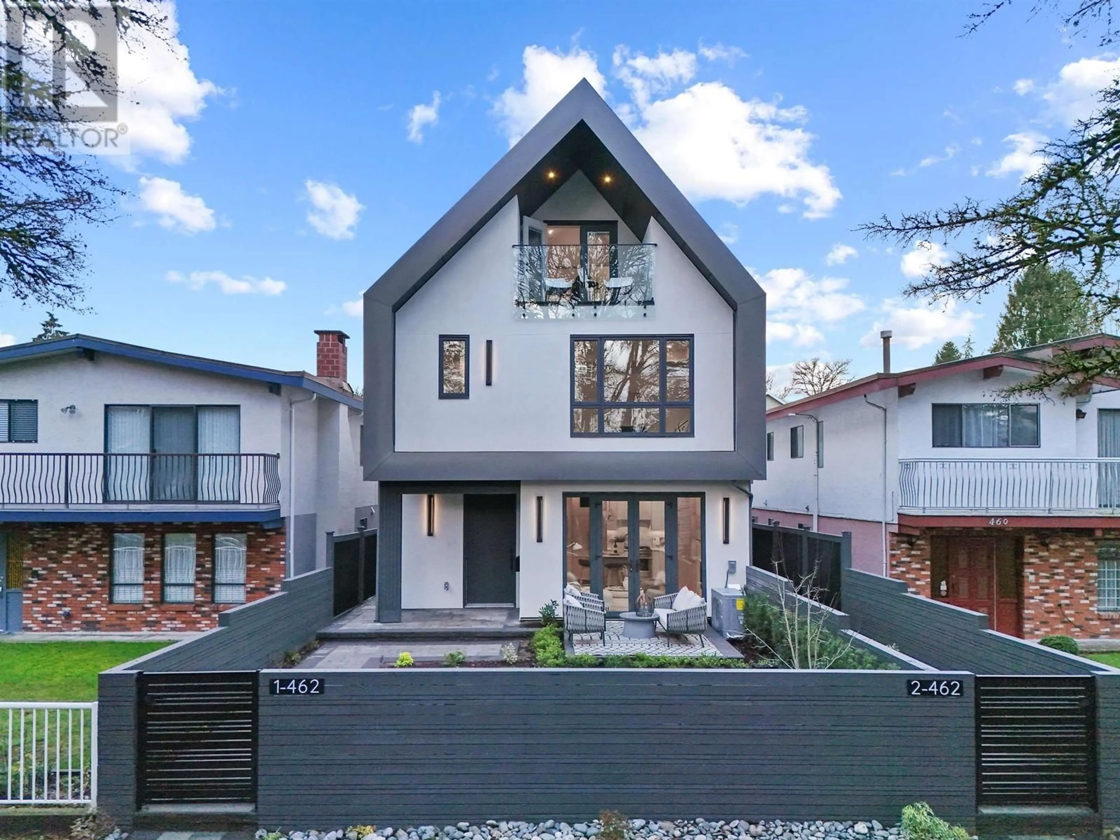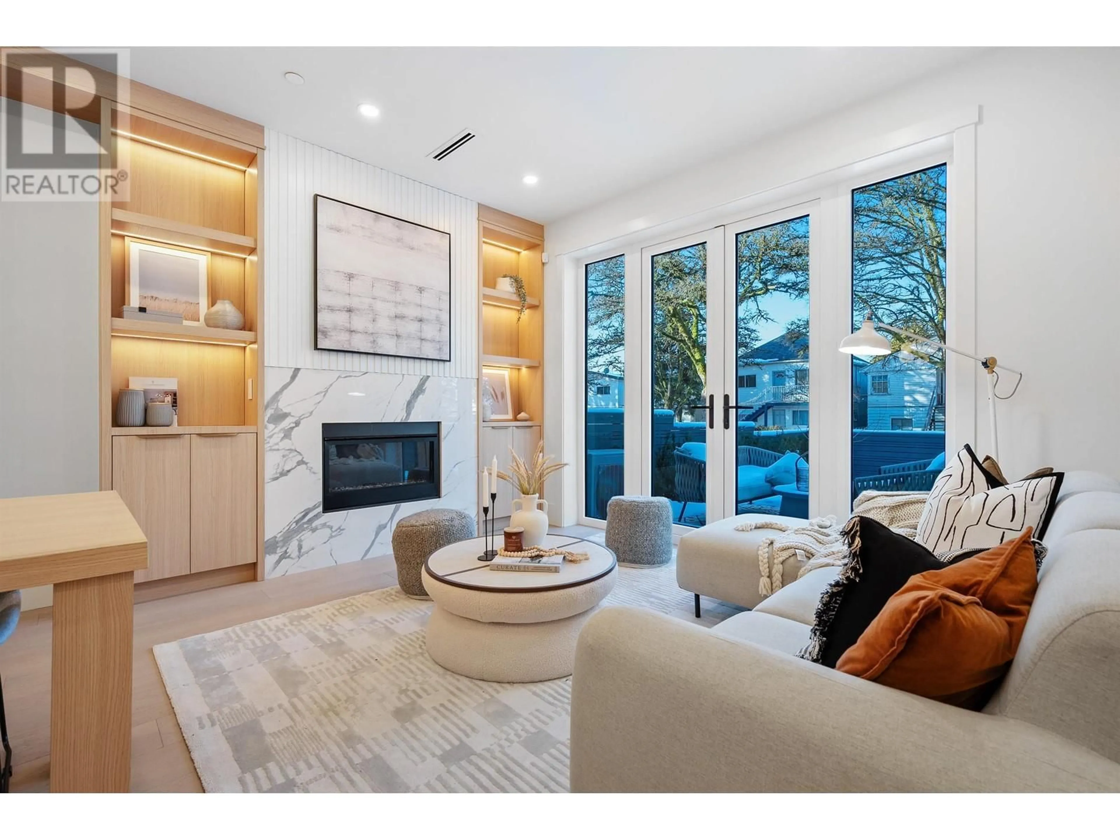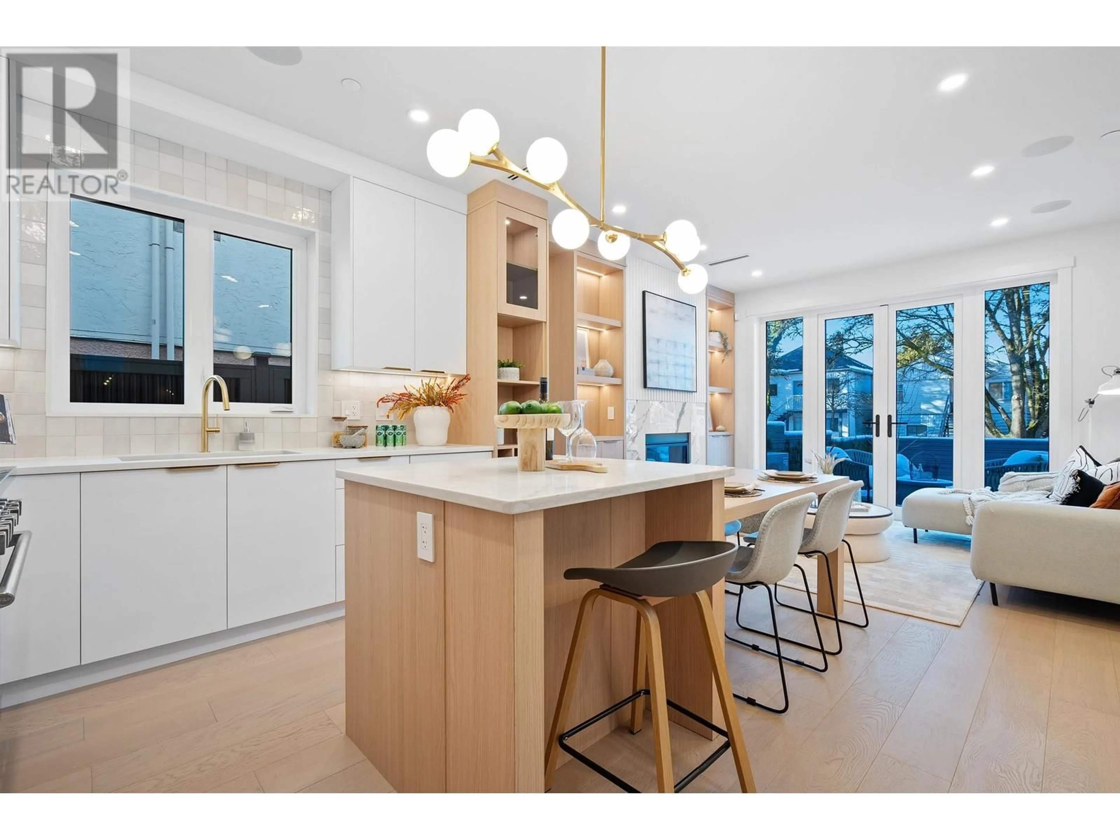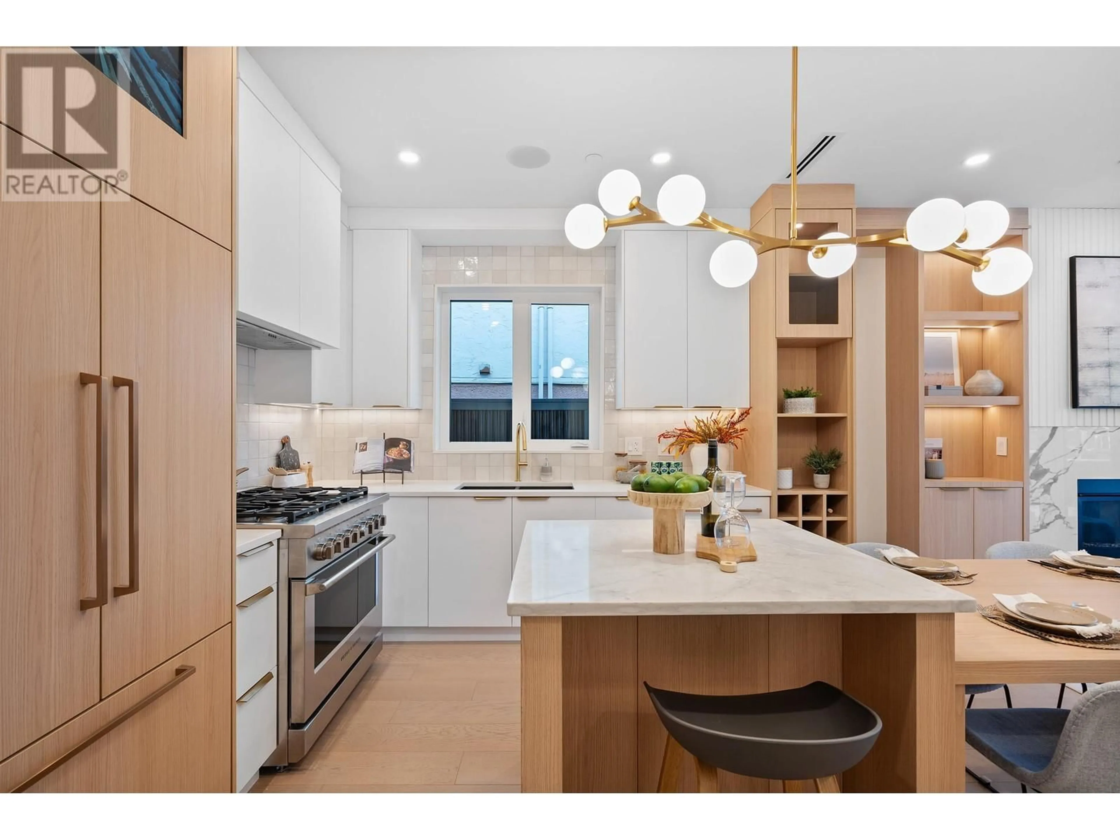1 - 462 19TH AVENUE, Vancouver, British Columbia V5V1J7
Contact us about this property
Highlights
Estimated ValueThis is the price Wahi expects this property to sell for.
The calculation is powered by our Instant Home Value Estimate, which uses current market and property price trends to estimate your home’s value with a 90% accuracy rate.Not available
Price/Sqft$1,250/sqft
Est. Mortgage$7,730/mo
Tax Amount ()-
Days On Market11 days
Description
Steps from Main St. this brand new air-conditioned 3 bed 3.5 bath 1/2 duplex with its custom dining area flowing to french doors & out to a properly fenced yard and large patio awaits! Outside? Curb Appeal. Inside: Over height ceilings and engineered hardwood are present throughout & complimented by perfectly modest wainscoting and custom millwork. Thoughtful design & luxury are expressed in detail & exemplified by the herringbone-tile features in your powder room, floor to ceiling tiling in your 3 full baths & skylights, glass railings & recessed lighting in the stairwells. The entertainers kitchen features full sized integrated Fisher&Paykel appliances, pantry, Vogt fixtures, custom wine rack, under cabinet accent lighting Private Garage/AC/Sound/Security. OPEN HOUSE: MAY 10th 1-2:30 PM & 11th 2-4 PM (id:39198)
Property Details
Interior
Features
Exterior
Parking
Garage spaces -
Garage type -
Total parking spaces 1
Property History
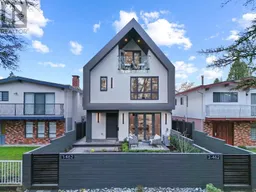 40
40
