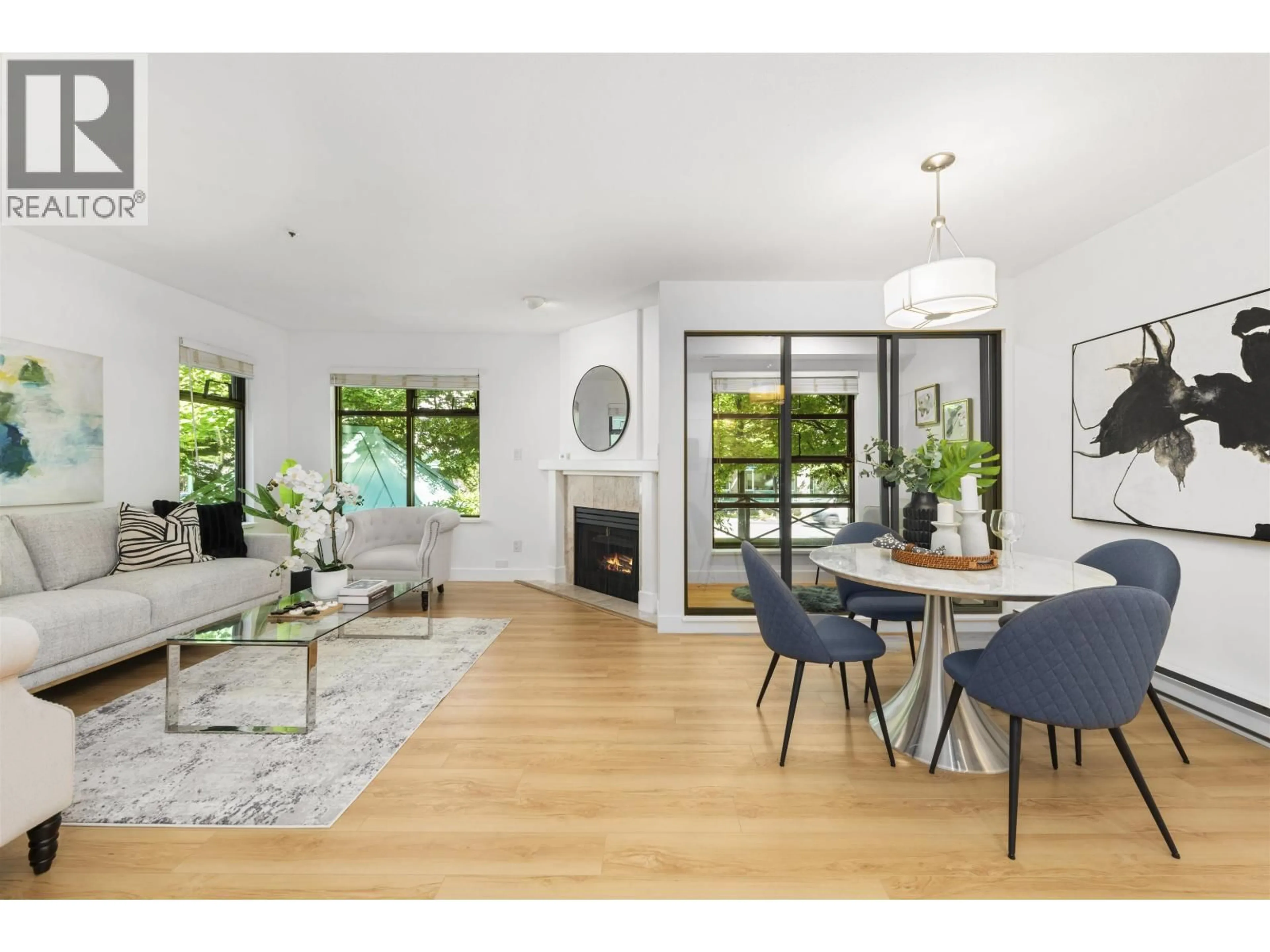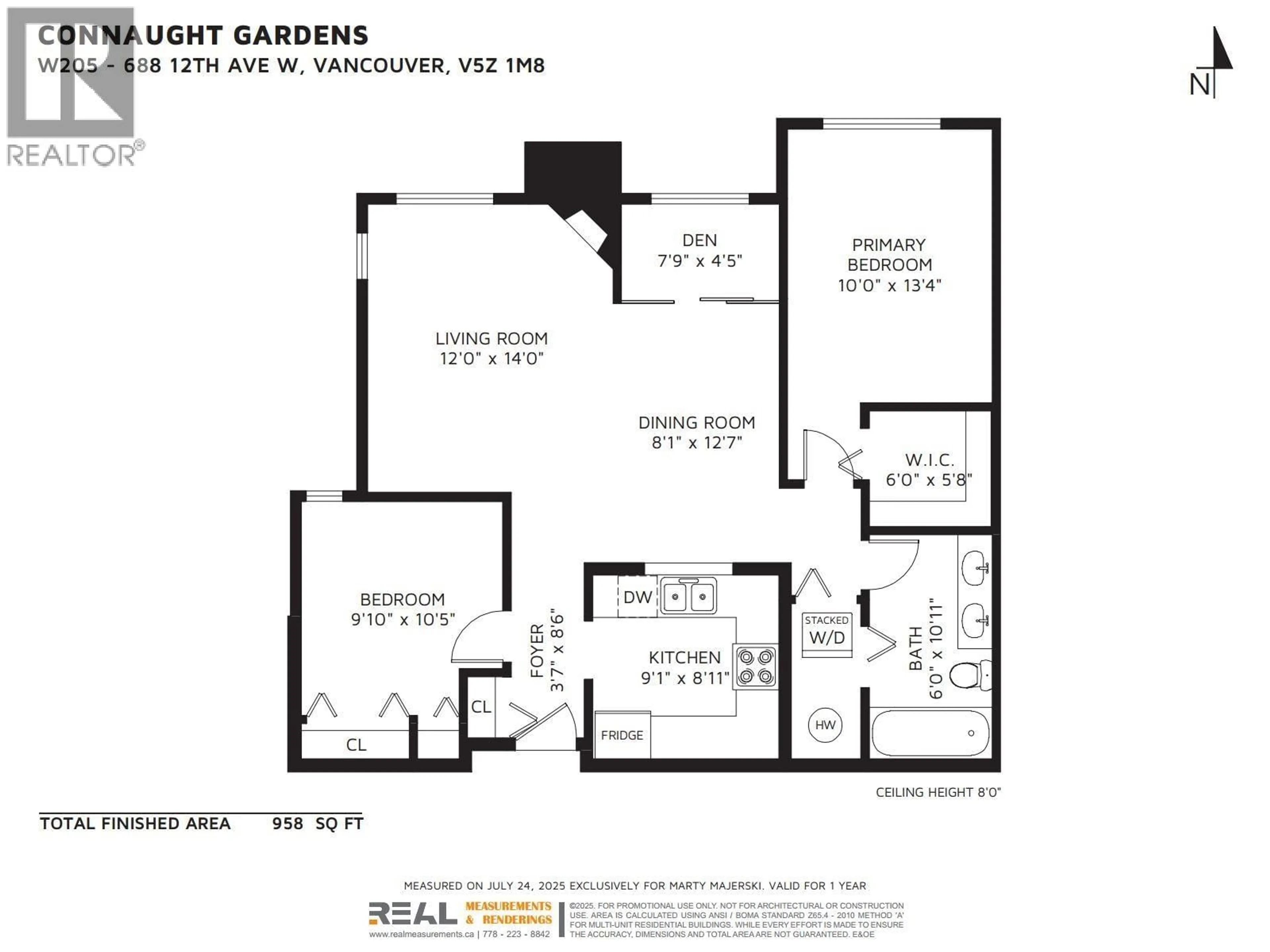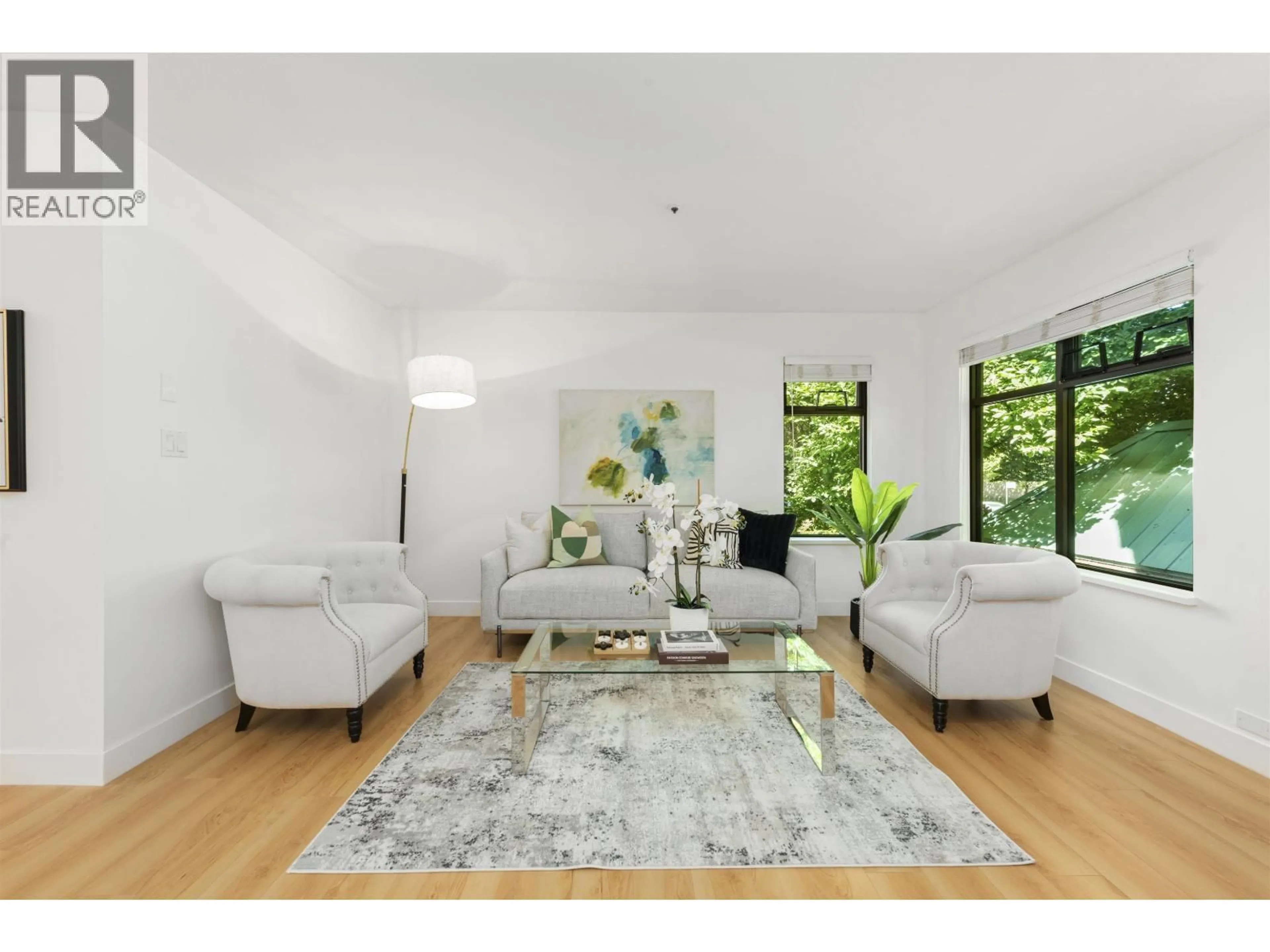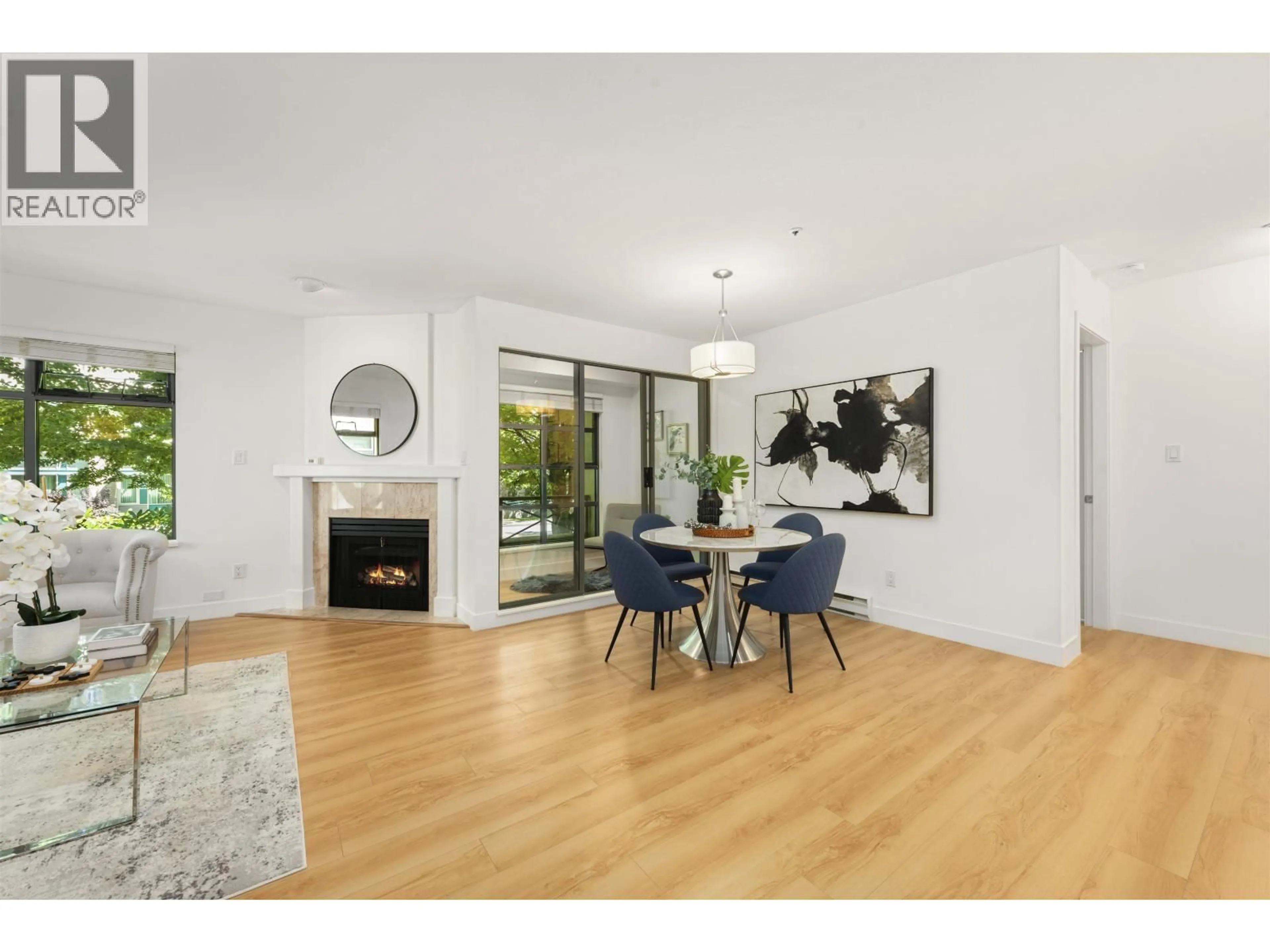W205 - 688 12TH AVENUE, Vancouver, British Columbia V5Z1M8
Contact us about this property
Highlights
Estimated valueThis is the price Wahi expects this property to sell for.
The calculation is powered by our Instant Home Value Estimate, which uses current market and property price trends to estimate your home’s value with a 90% accuracy rate.Not available
Price/Sqft$887/sqft
Monthly cost
Open Calculator
Description
Extremely SPACIOUS 2-BED + DEN home in the heart of FAIRVIEW, steps to VGH! The main living space offers a dining area big enough for a 6 PERSON table, a living room with a GAS FIREPLACE that can handle FULL SIZED SOFAS, a solarium that's a perfect HOME OFFICE, while the primary bedroom can easily accommodate a KING SIZED BED, dressers & chests, or a secondary OFFICE SPACE, making this the perfect home for TWO PEOPLE to comfortably WORK FROM HOME. Upgrades include: all NEW CABINET & DRAWER fronts, STONE COUNTERS, FAUCETS & LIGHT FIXTURES, FLOORING, BASEBOARDS, & FRESH PAINT. Fully RAINSCREENED with METAL ROOF & TRIPLE PANE WINDOWS for maximum NOISE REDUCTION. Steps to VGH, CITY SQUARE Mall, Broadway SKYTRAIN, CAMBIE VILLAGE & the FALSE CREEK Seawall. Pets OK, includes PARKING & STORAGE. (id:39198)
Property Details
Interior
Features
Exterior
Parking
Garage spaces -
Garage type -
Total parking spaces 1
Condo Details
Amenities
Laundry - In Suite
Inclusions
Property History
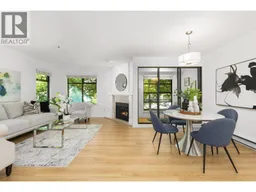 31
31
