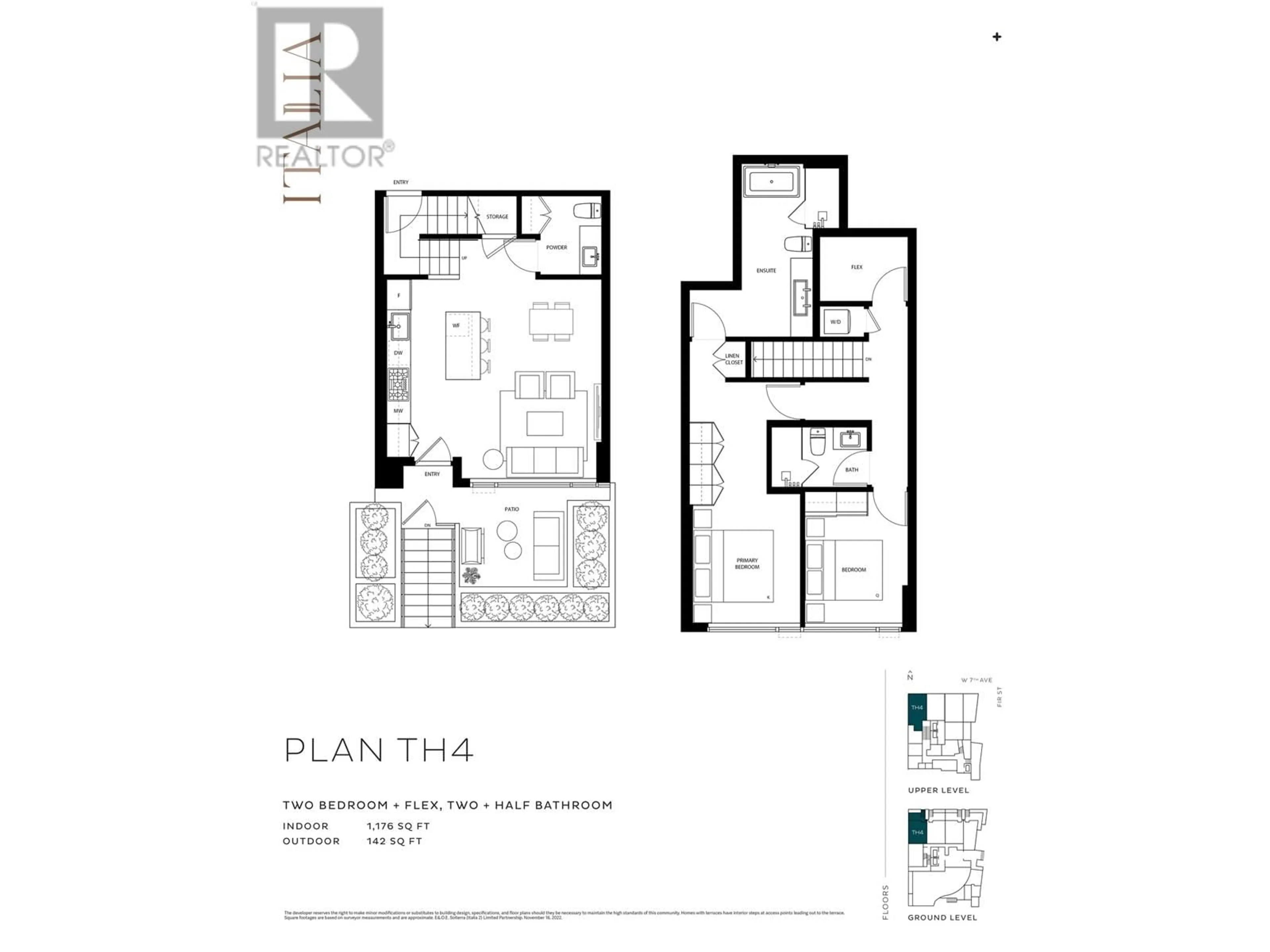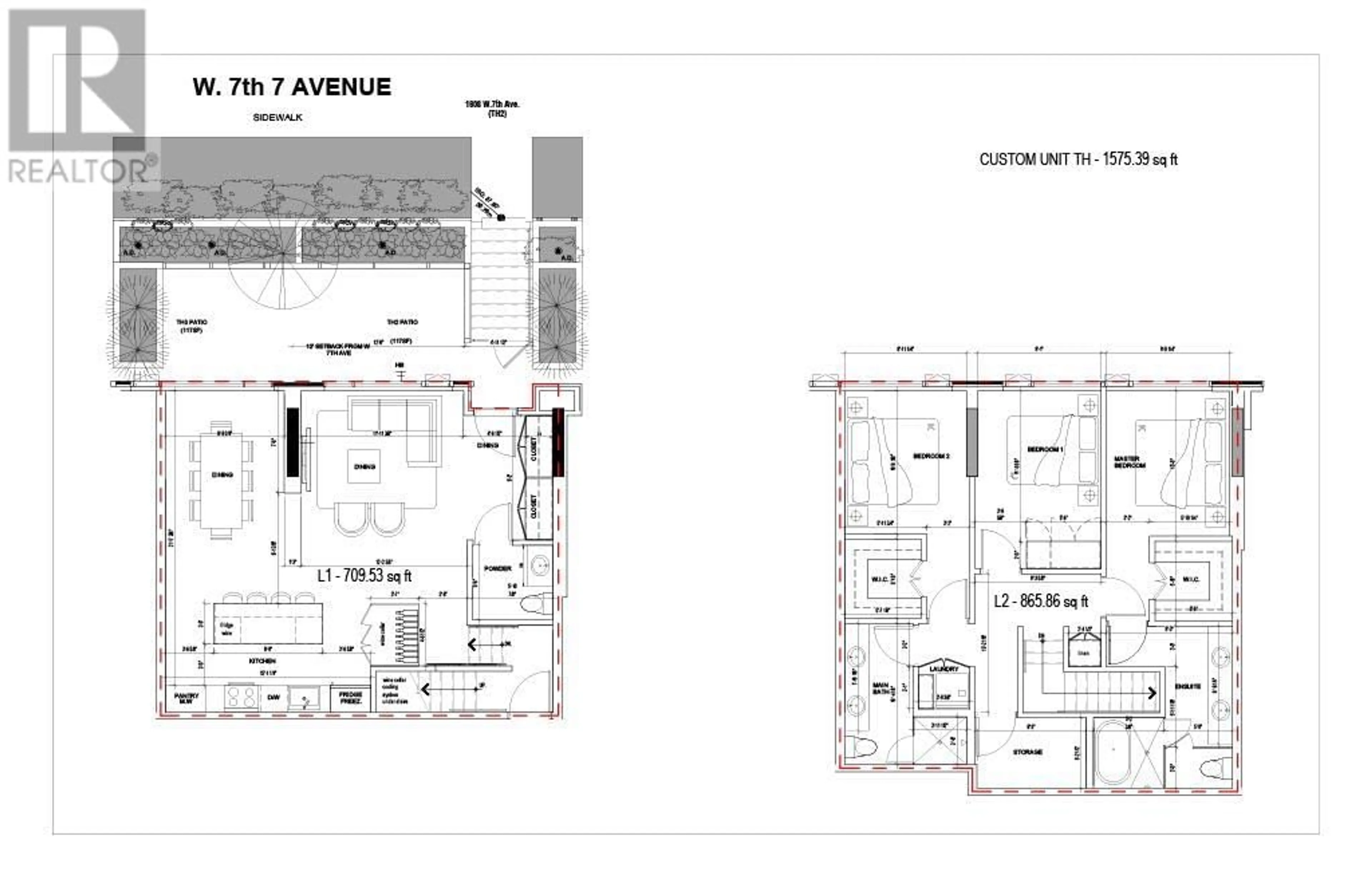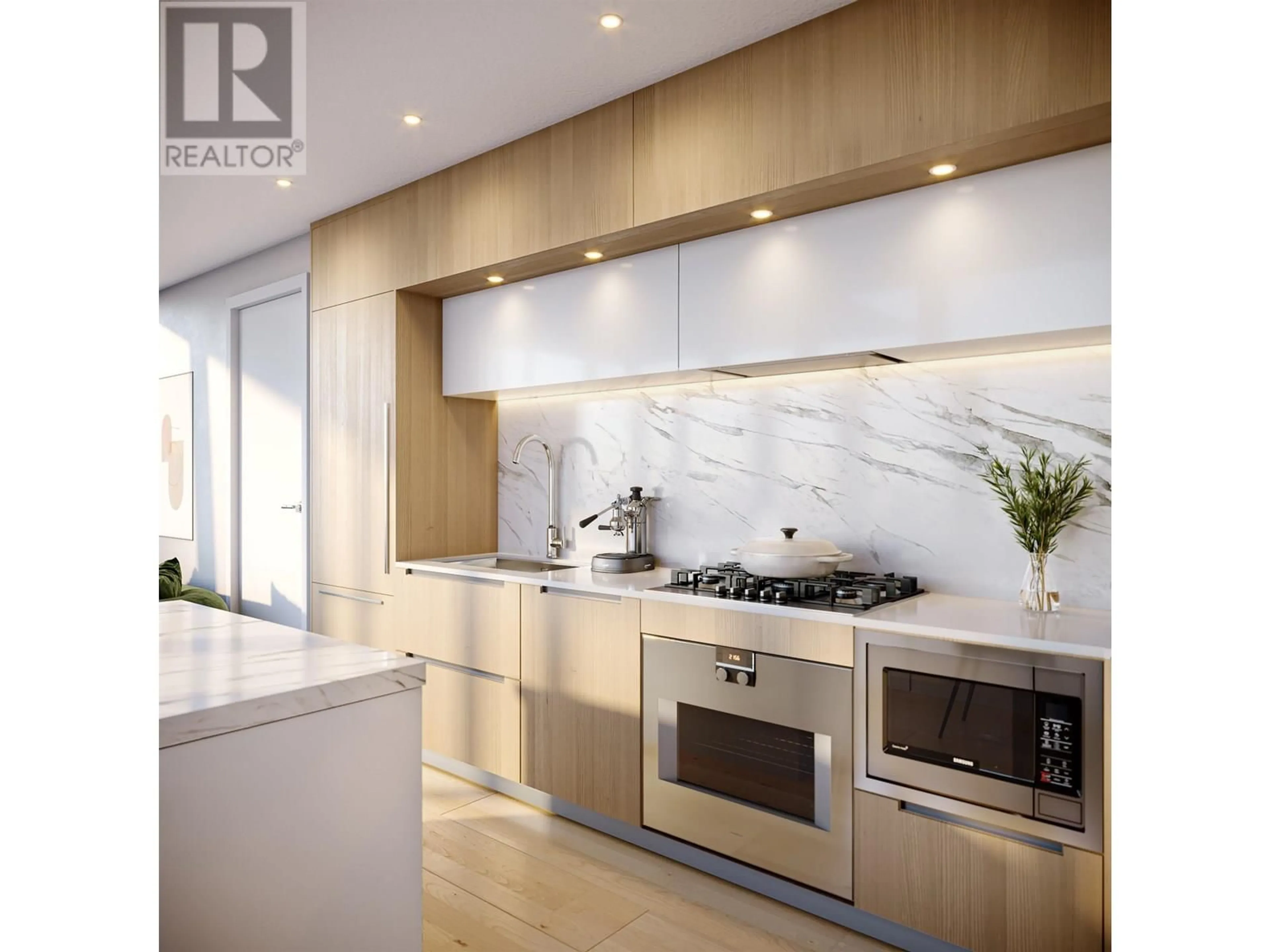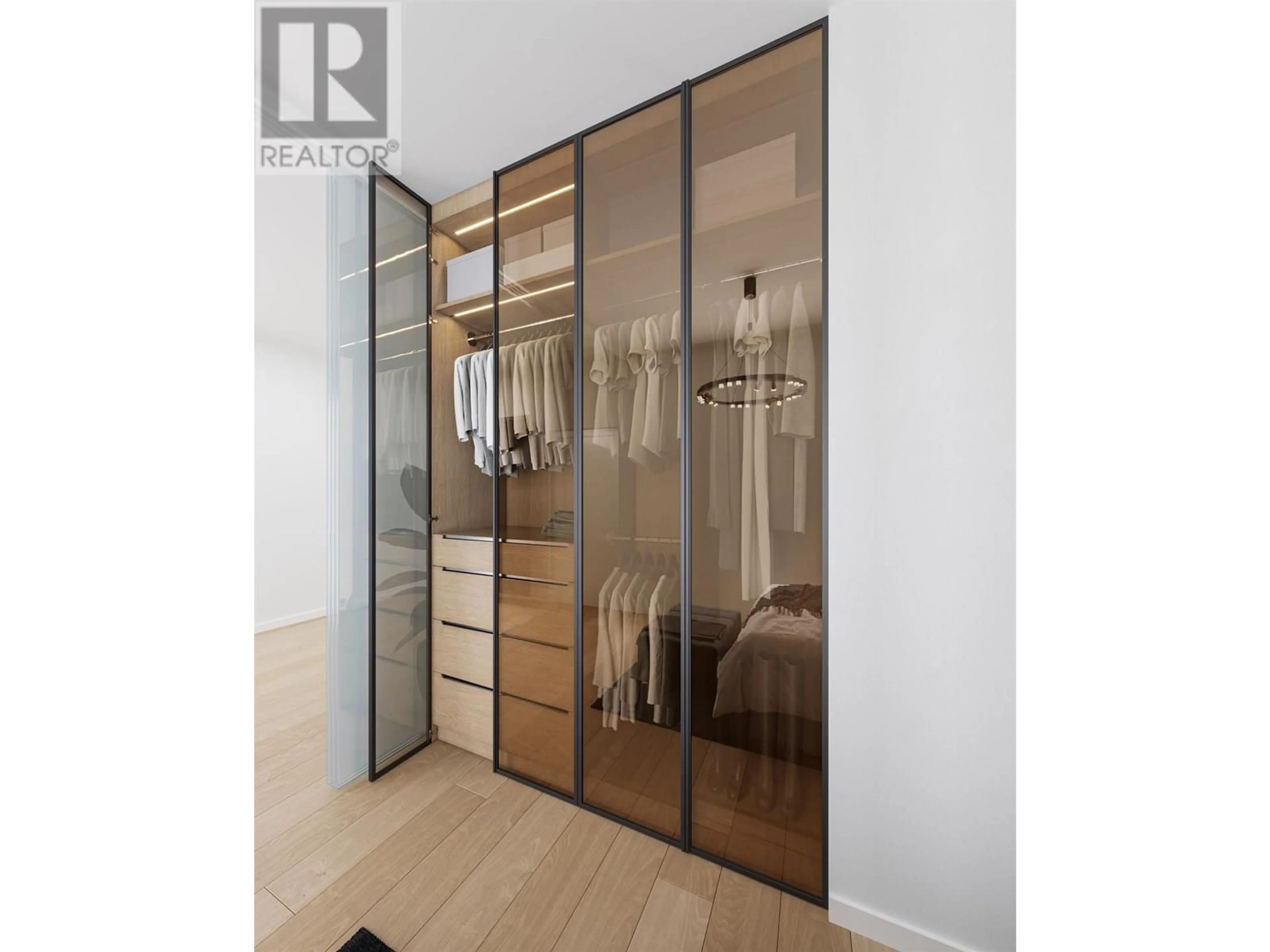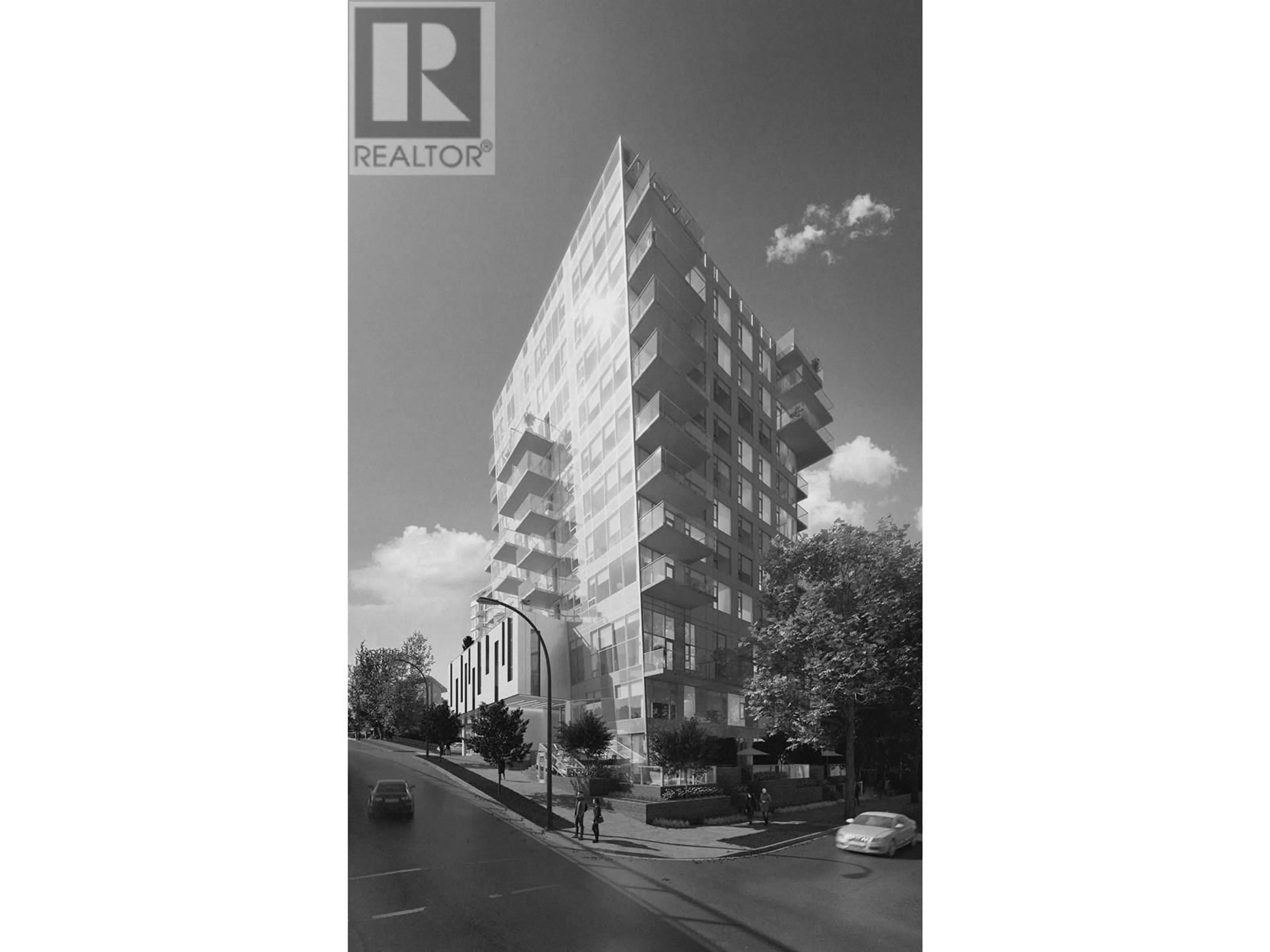TH4 - 2323 FIR STREET, Vancouver, British Columbia V6J1S5
Contact us about this property
Highlights
Estimated valueThis is the price Wahi expects this property to sell for.
The calculation is powered by our Instant Home Value Estimate, which uses current market and property price trends to estimate your home’s value with a 90% accuracy rate.Not available
Price/Sqft$1,897/sqft
Monthly cost
Open Calculator
Description
More than a townhome-this luxury presale concrete TH offers Italian motorized cabinetry, Gaggenau appliances, and touch-open wine fridge. The primary bedroom boasts ample closets and a spa-inspired ensuite with a rain shower, hand wand, and body jets. Includes 2 car private garage EV ready. Steps from the Arbutus Greenway, 4 minutes to the Broadway Subway, and a short stroll to Granville Island. Built by award-winning Solterra-Italia blends modern high-rise amenities with boutique living. Option to combine with the neighbouring unit for a custom 3-4 bedroom home which would include 3-4 parking stalls and 2 storage lockers. Presentation Centre: 880 Seymour St., open 12-5 Sat-Wed. (id:39198)
Property Details
Interior
Features
Exterior
Parking
Garage spaces -
Garage type -
Total parking spaces 2
Condo Details
Amenities
Exercise Centre
Inclusions
Property History
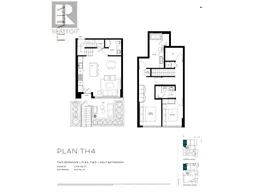 8
8
