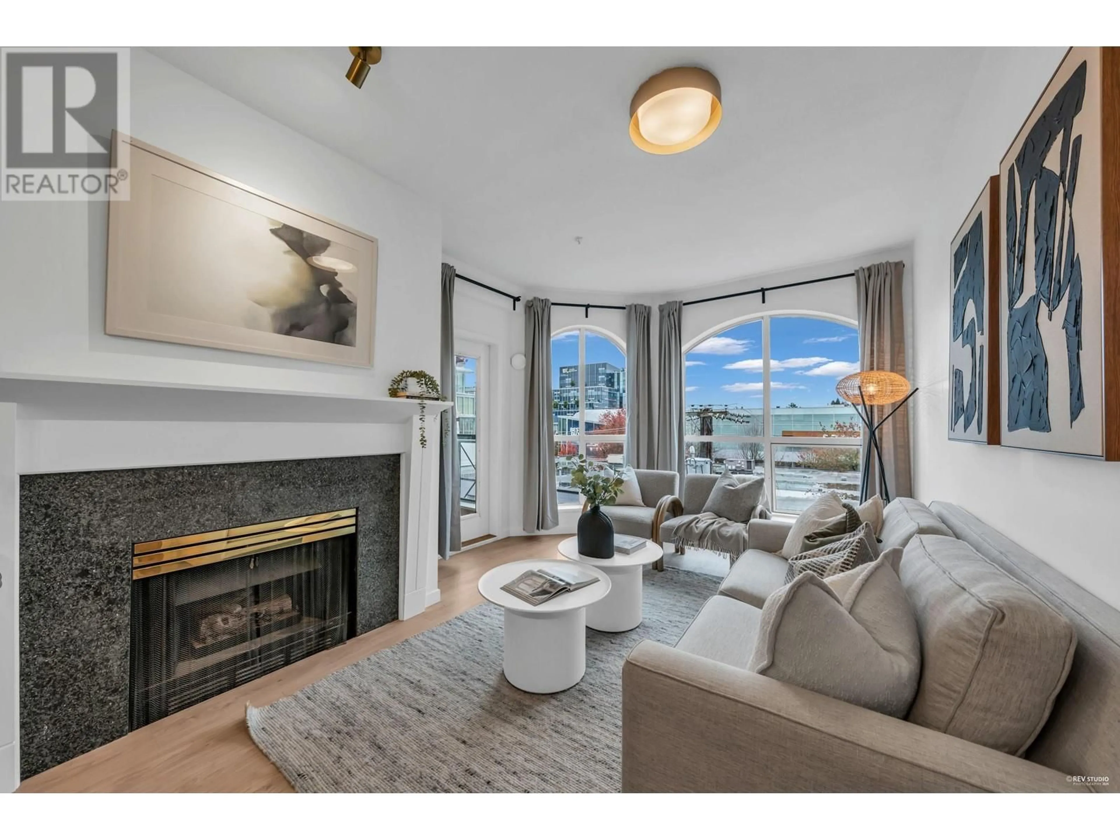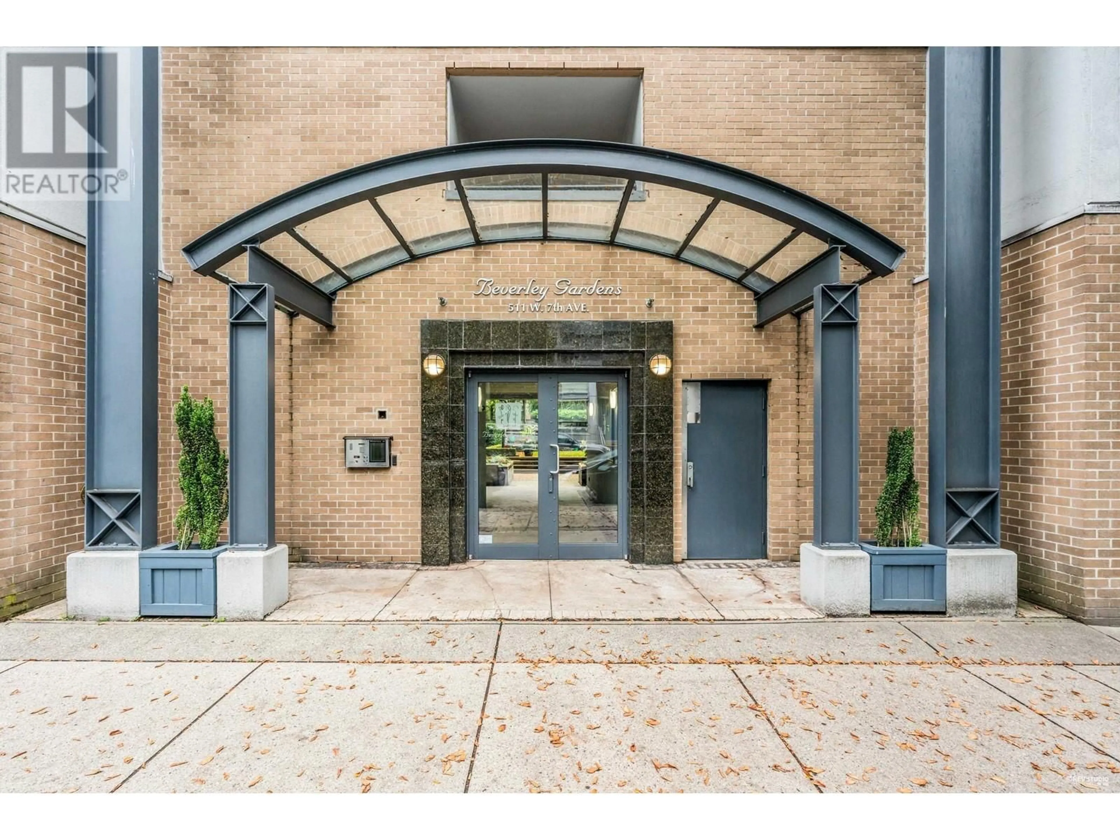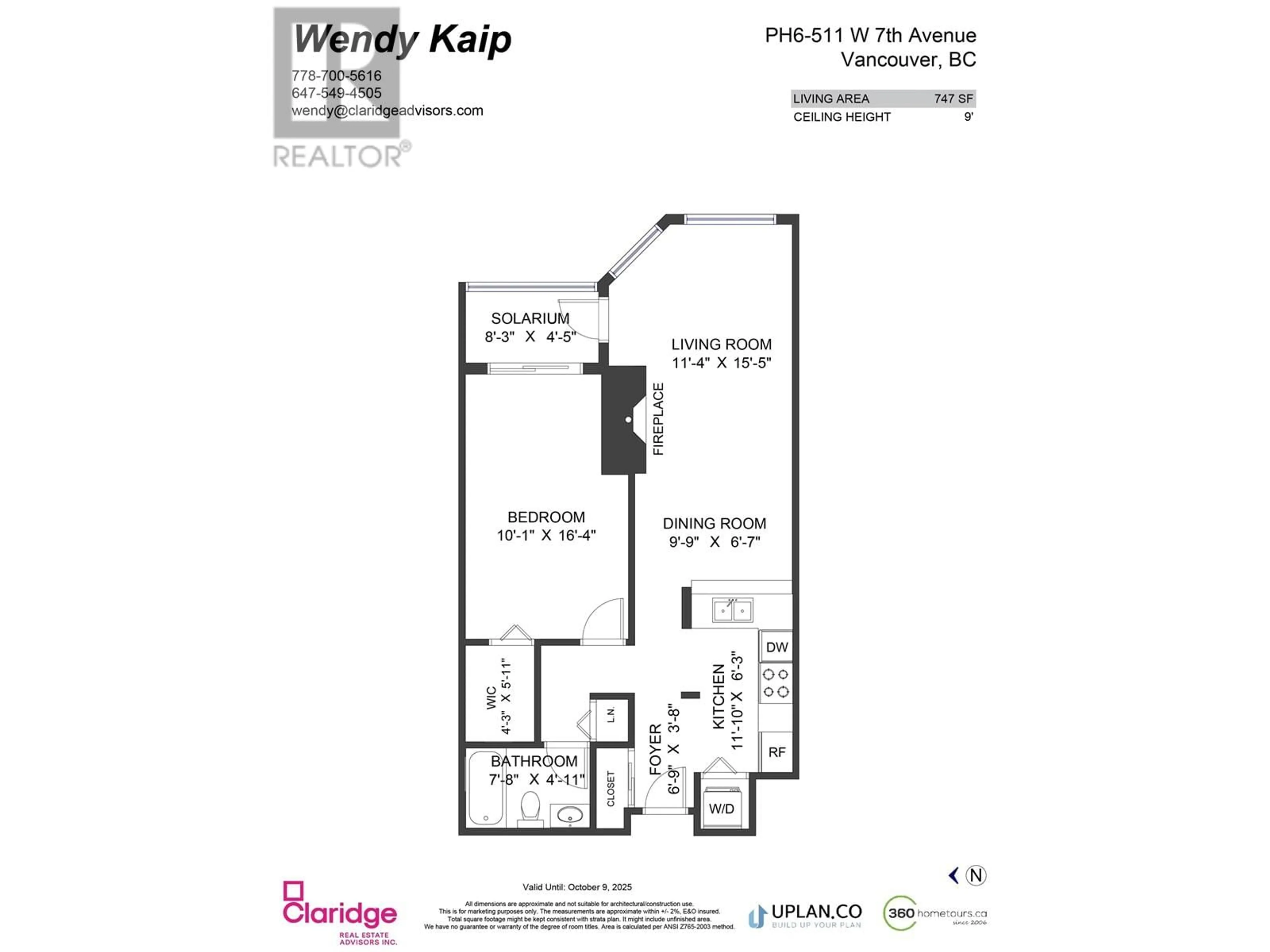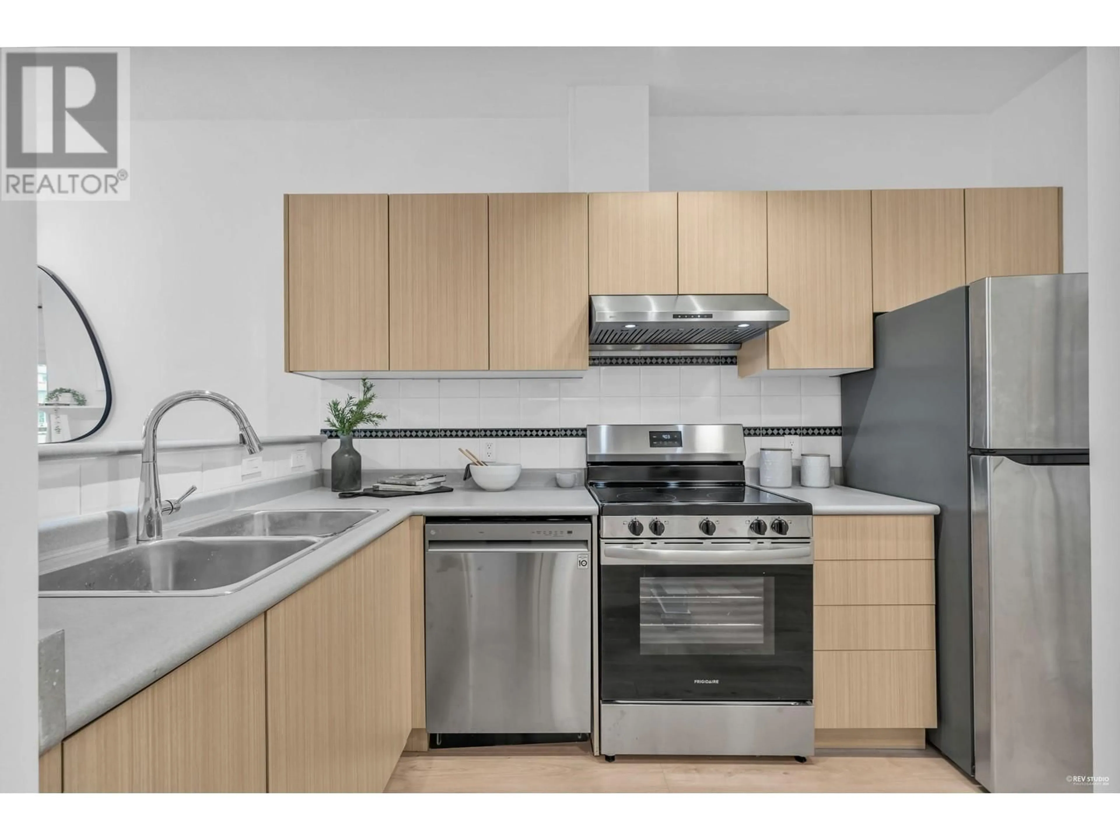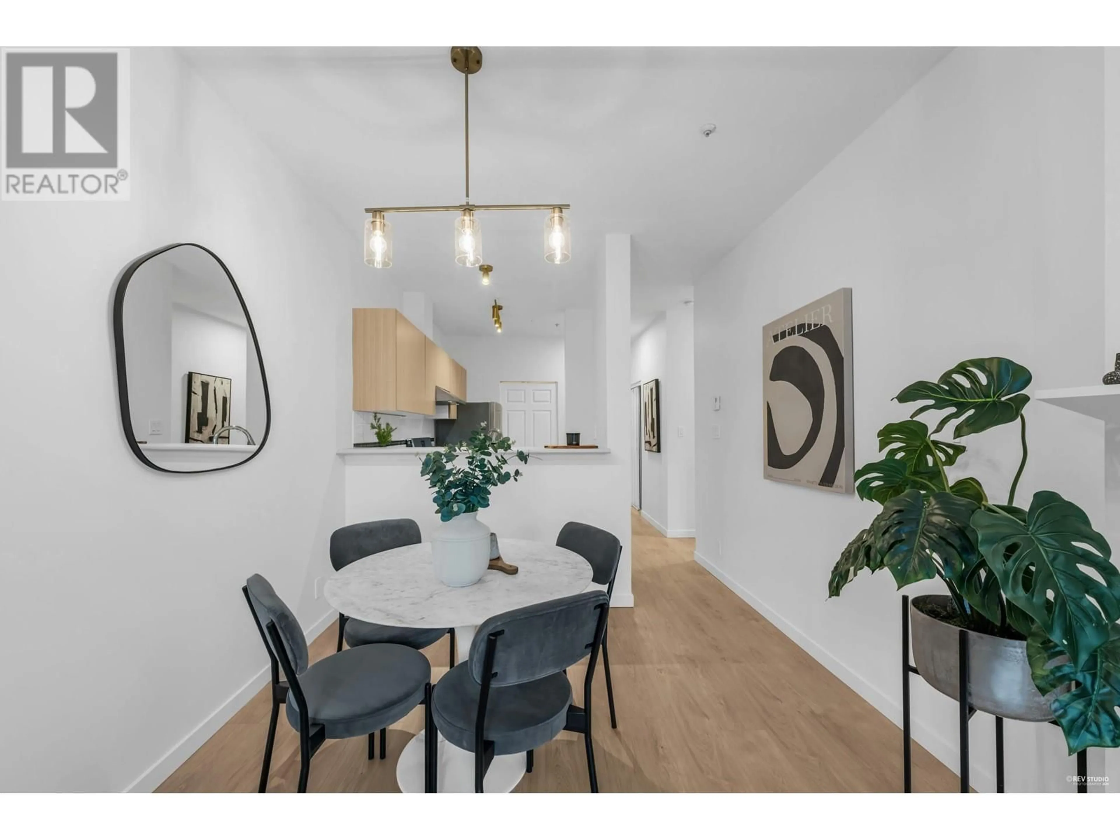PH6 - 511 7TH AVENUE, Vancouver, British Columbia V5Z4R2
Contact us about this property
Highlights
Estimated ValueThis is the price Wahi expects this property to sell for.
The calculation is powered by our Instant Home Value Estimate, which uses current market and property price trends to estimate your home’s value with a 90% accuracy rate.Not available
Price/Sqft$969/sqft
Est. Mortgage$3,109/mo
Maintenance fees$544/mo
Tax Amount (2024)$2,196/yr
Days On Market67 days
Description
Welcome to Penthouse 6 at Beverly Gardens! This tastefully renovated home features stunning 9´ ceilings with Diocletian windows, filling this oversized 1 bedroom (with walk-in closet), 1 bathroom with natural sunlight. The newly renovated kitchen, updated flooring, modernized bathroom, and upgraded electrical makes it feel like home. The open concept dining room-perfect for hosting family and friends, the East-facing solarium invites you to take advantage of that morning sun, while enjoying a peaceful moment with the north-facing peekaboo mountain views to unwind at the end of the day. Whether you are in chef mode, exploring your handy side, or on a fitness journey: Wholefoods, Save on Foods, Canadian Tire, Homesense, Cobbs bread, Altea Fitness, Seawall, Canada Line and transit, everything is just around the corner. Come experience urban living at its finest in the heart of Fairview. We´d love for you to see it in person! Open House Sat. Mar.26 11am-1pm. (id:39198)
Property Details
Interior
Features
Exterior
Parking
Garage spaces -
Garage type -
Total parking spaces 1
Condo Details
Amenities
Laundry - In Suite
Inclusions
Property History
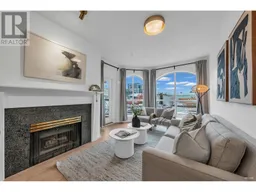 11
11
