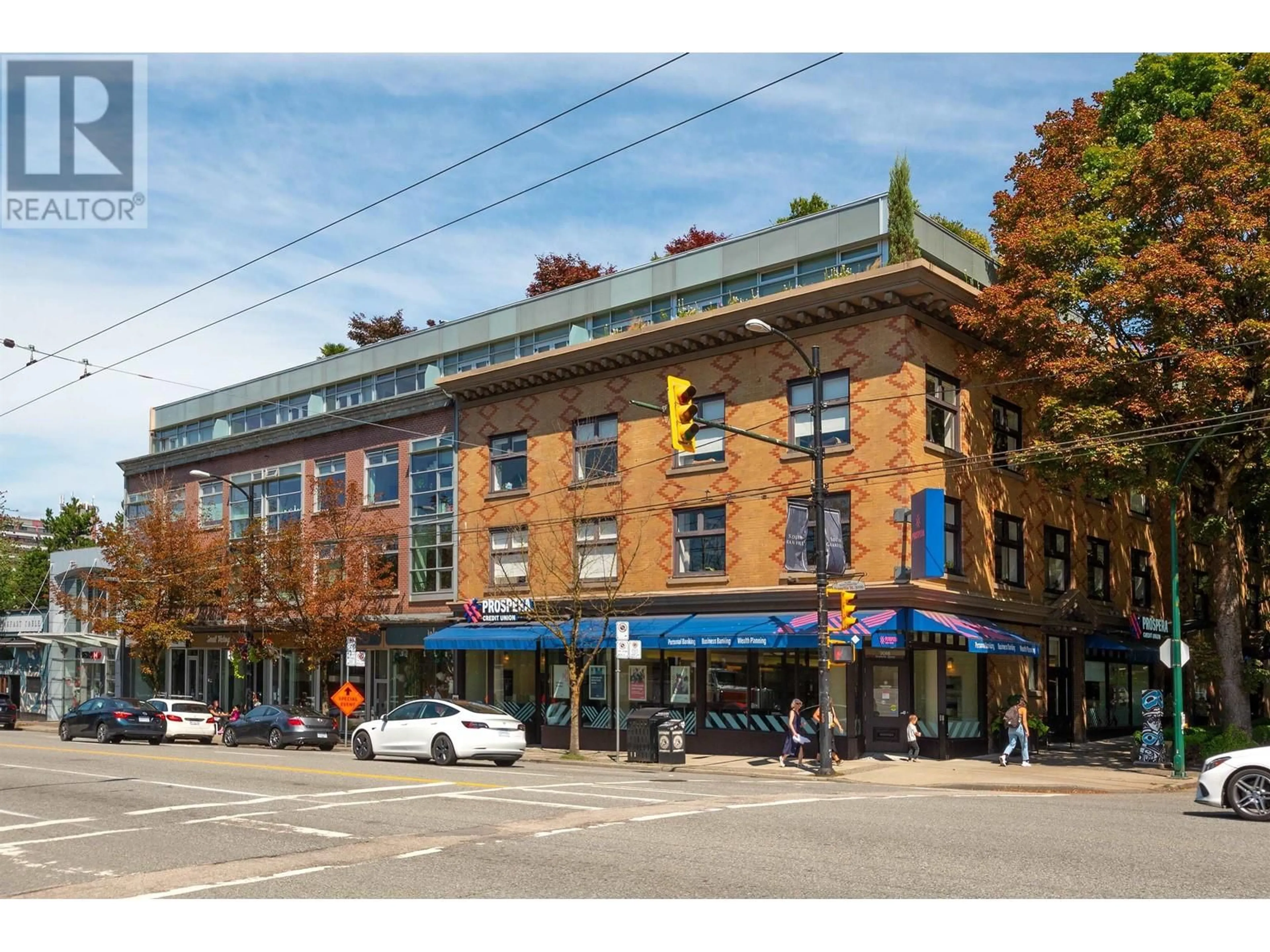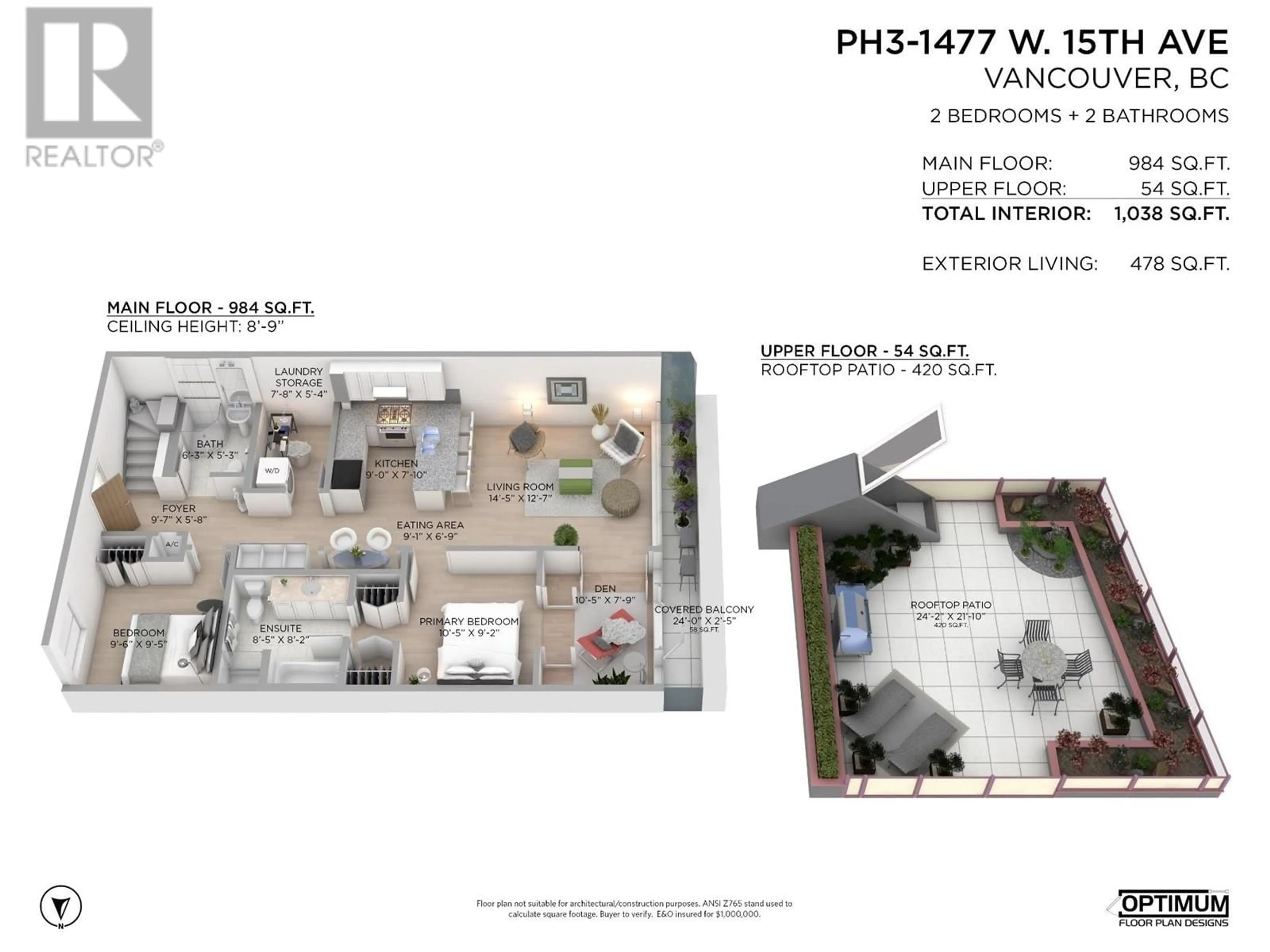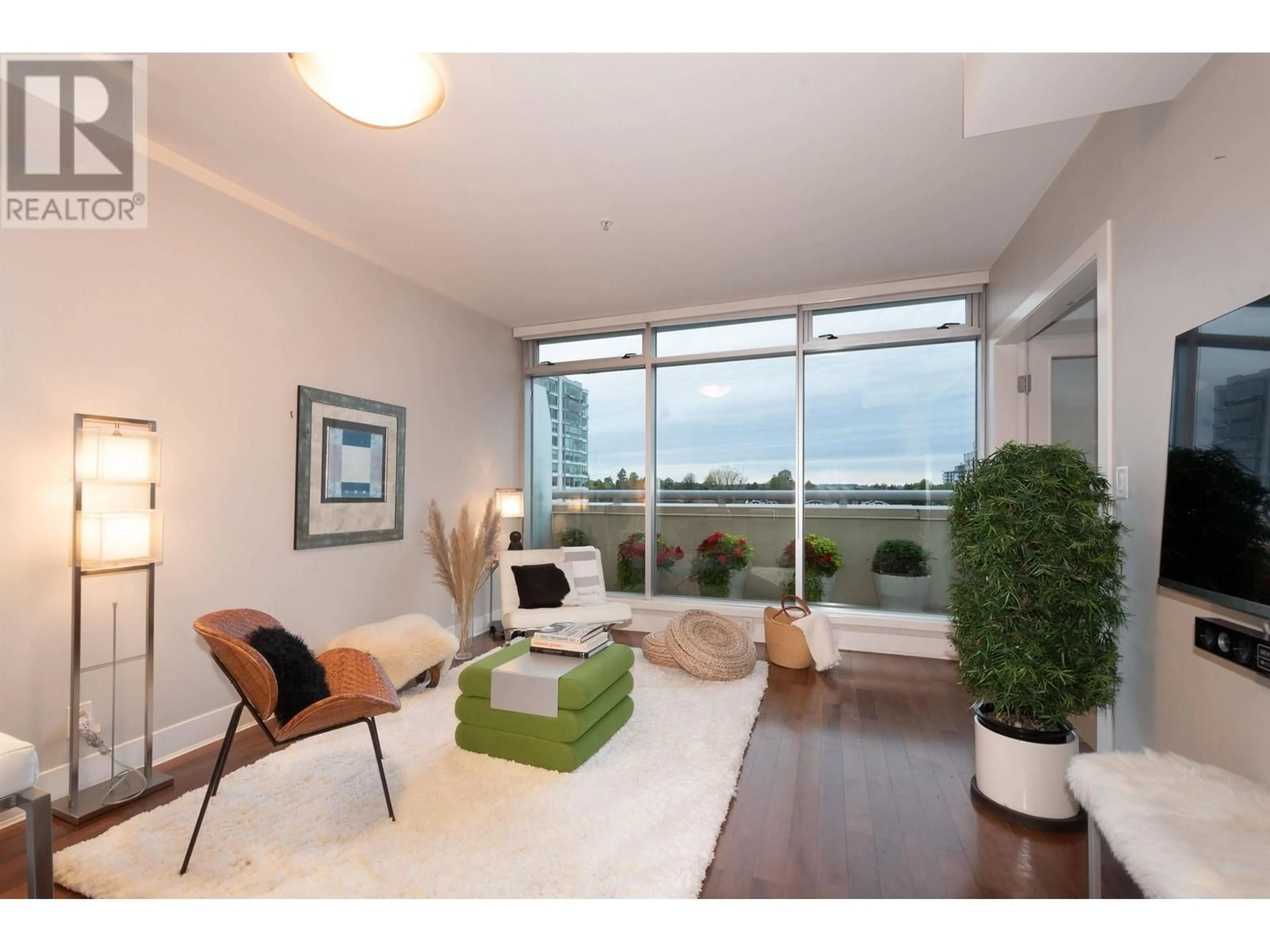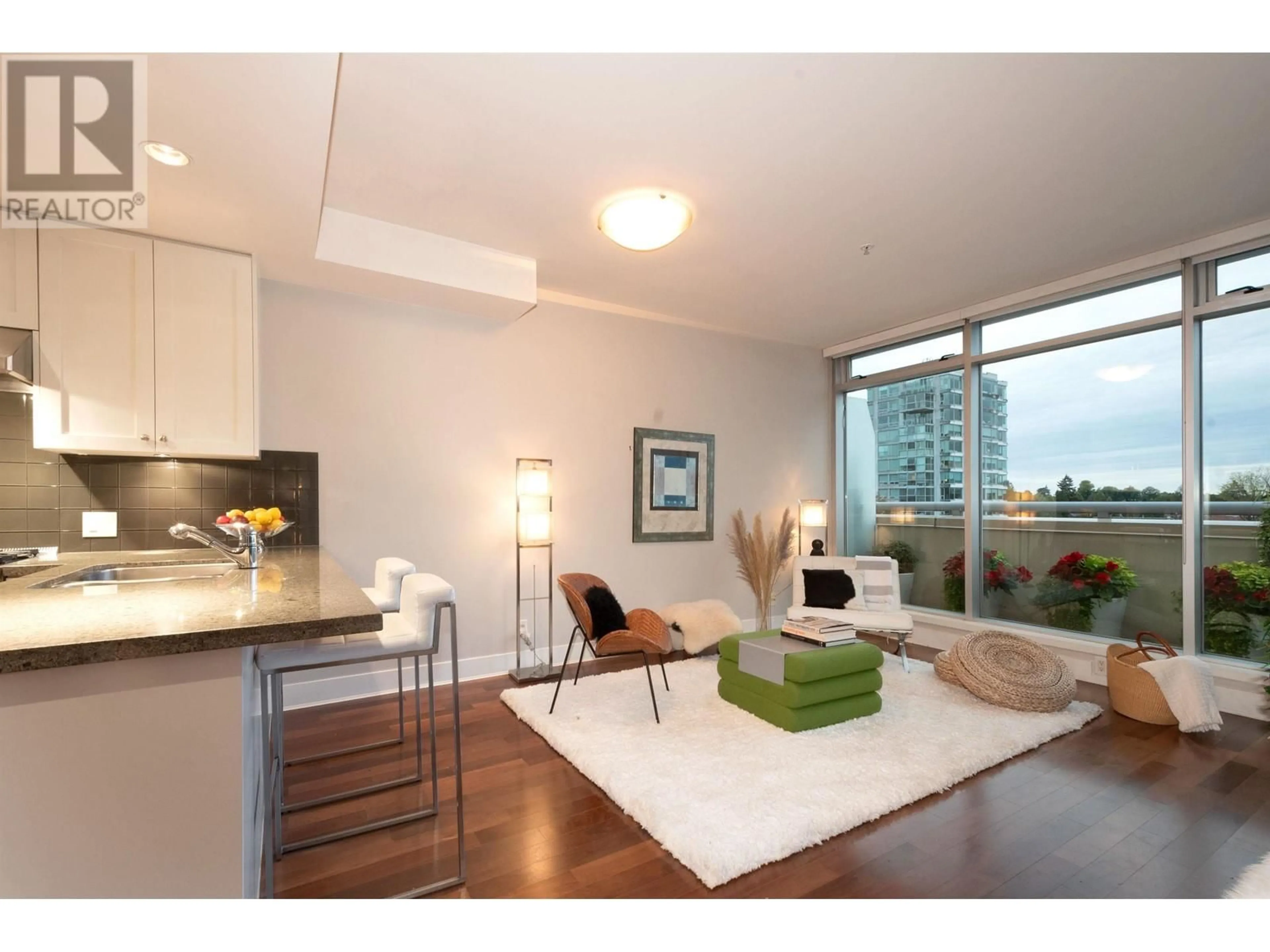PH3 - 1477 15TH AVENUE, Vancouver, British Columbia V6H1S4
Contact us about this property
Highlights
Estimated valueThis is the price Wahi expects this property to sell for.
The calculation is powered by our Instant Home Value Estimate, which uses current market and property price trends to estimate your home’s value with a 90% accuracy rate.Not available
Price/Sqft$1,346/sqft
Monthly cost
Open Calculator
Description
Welcome to heritage designated Shaughnessy Mansion in prestigious & vibrant South Granville. This luxurious PENTHOUSE, offering almost 500 SF of outdoor space with PRIVATE ROOFTOP DECK with mountain, city and ocean views. Your own private quiet oasis. Spacious 1038 SF, 2 bedrooms and den and 2 bathrooms with 9´ ceilings. Bright Western exposure with rare in-suite air conditioning and European-style floor-to-ceiling windows and cherry walnut hardwood floors. The gourmet kitchen is a chef's dream with premium stainless steel appliances, Wolf Commercial gas range, Sub-Zero fridge & granite countertops. Conveniently located steps to groceries, shopping, boutiques, art galleries, theatres, transit, parks and tennis courts. One underground secured parking stall. Live in the heart of it all! (id:39198)
Property Details
Interior
Features
Exterior
Parking
Garage spaces -
Garage type -
Total parking spaces 1
Condo Details
Amenities
Laundry - In Suite
Inclusions
Property History
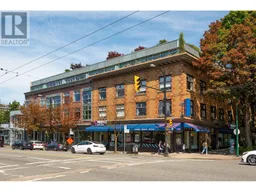 40
40
