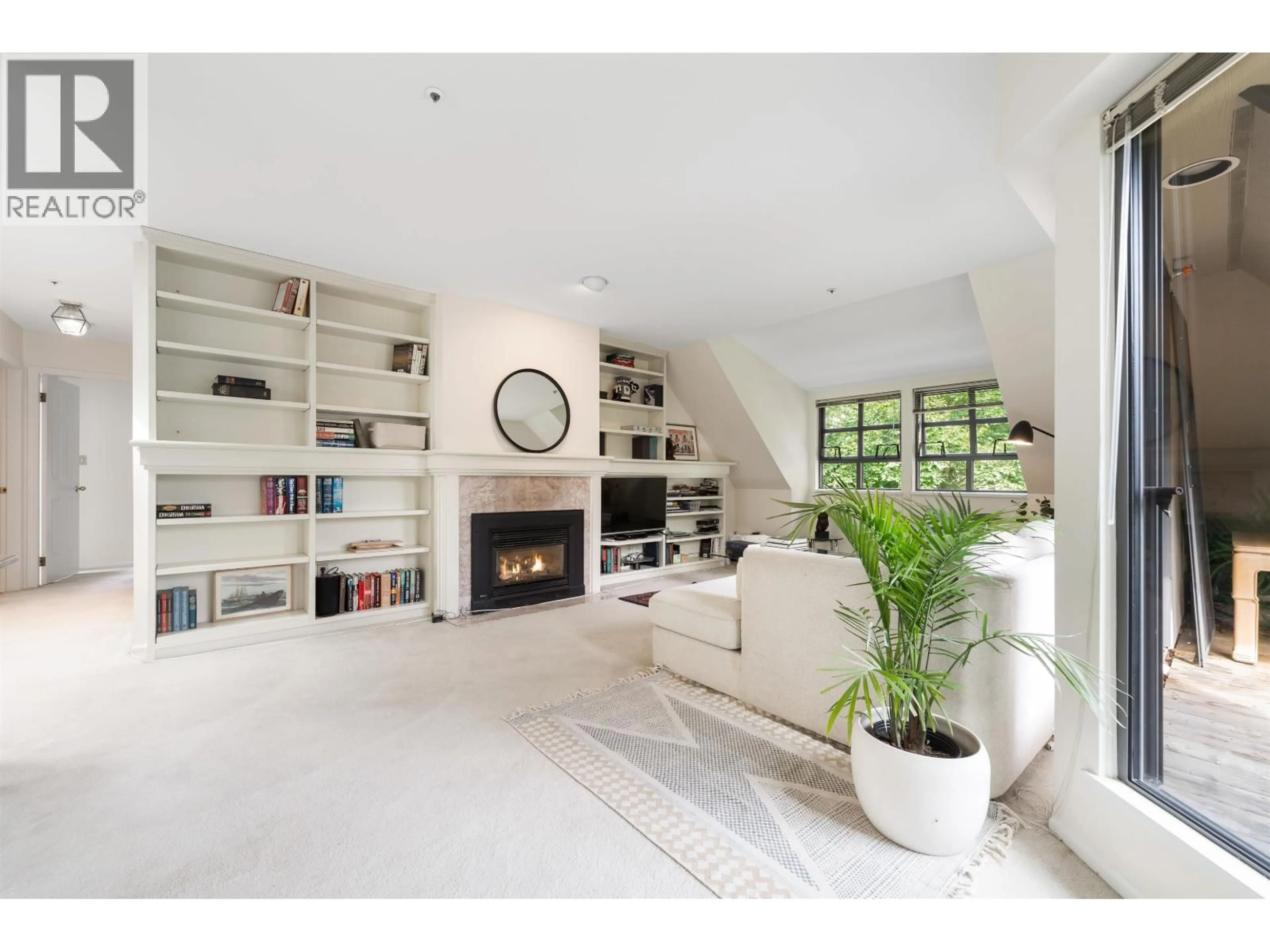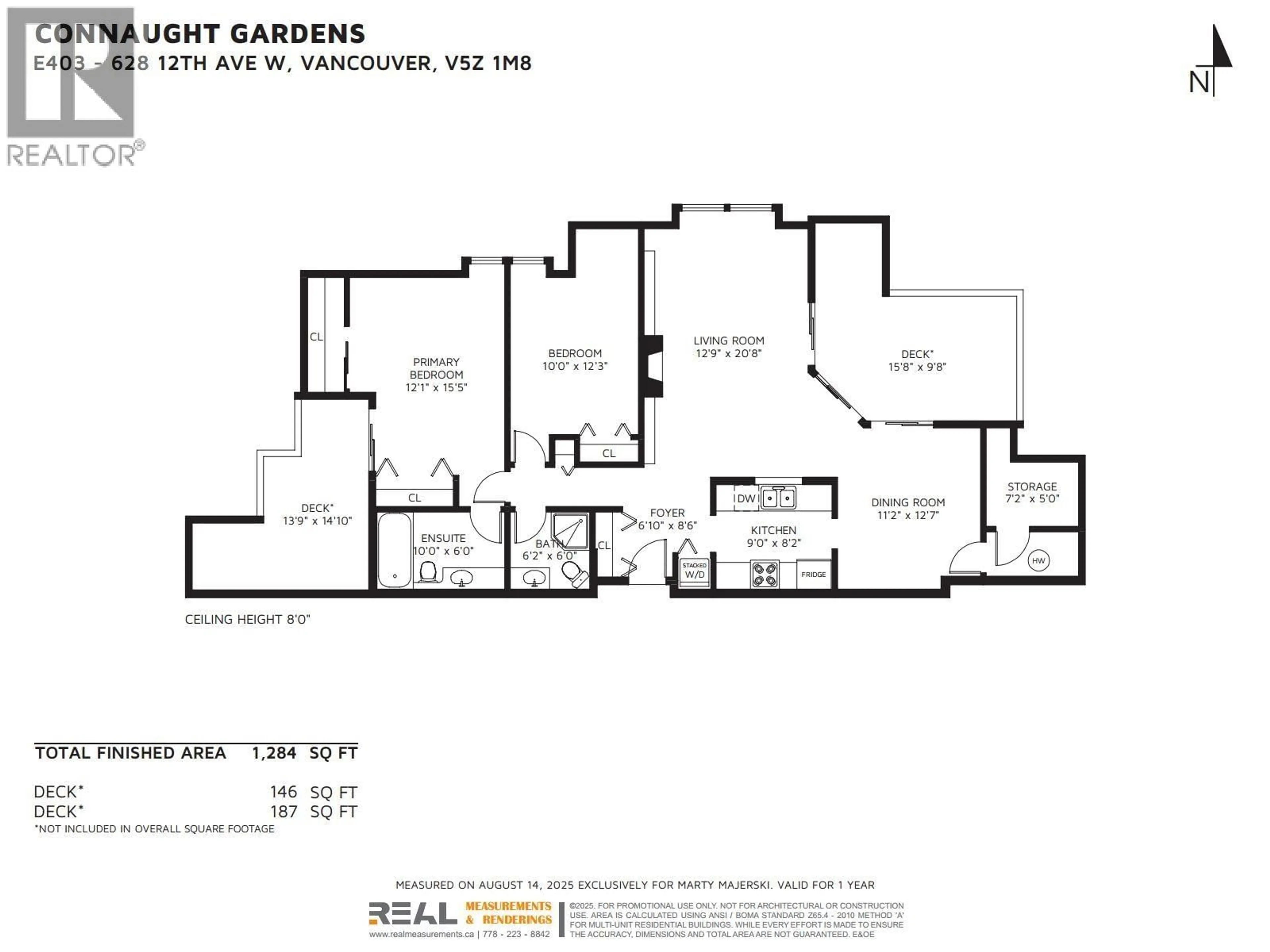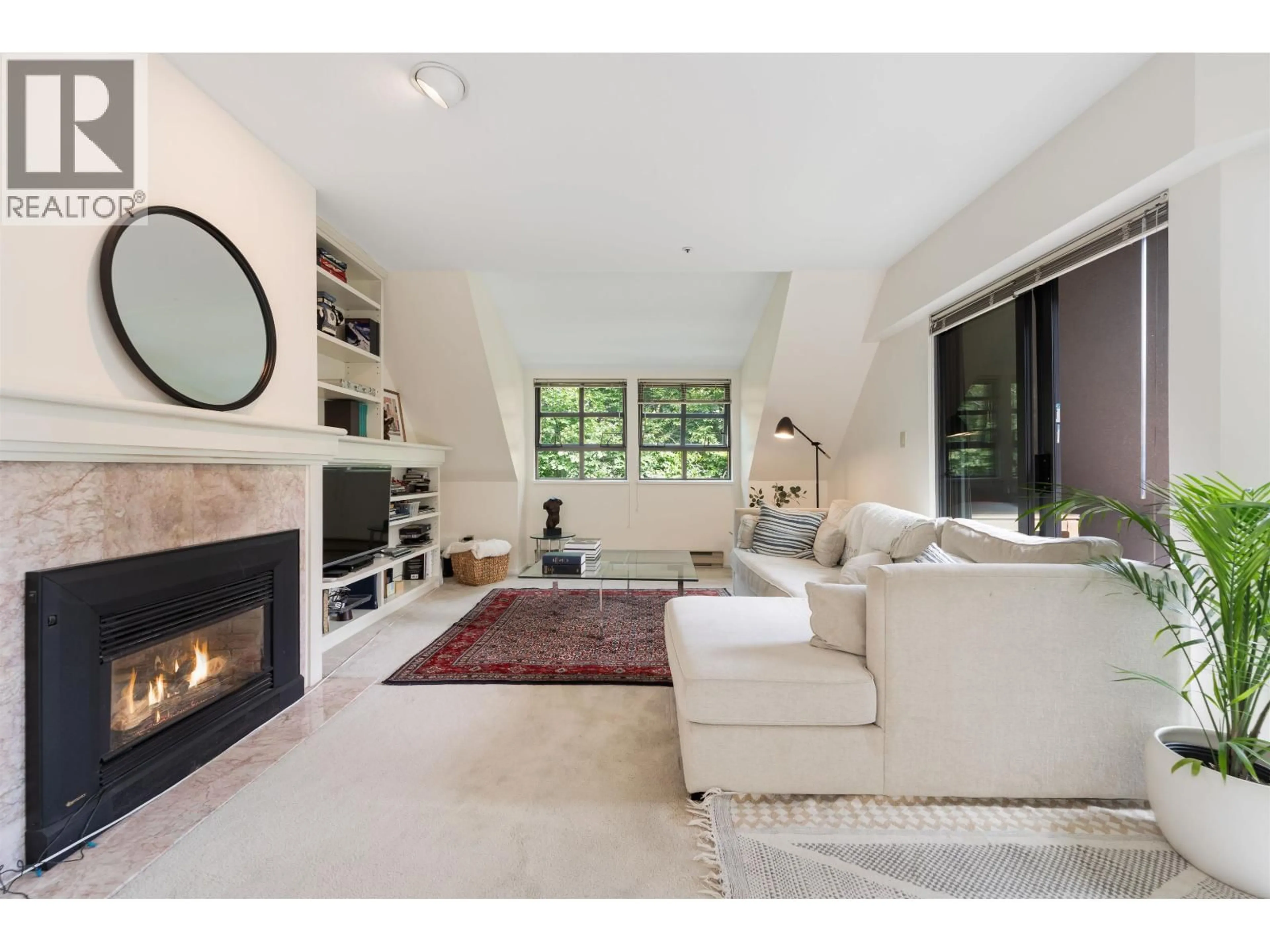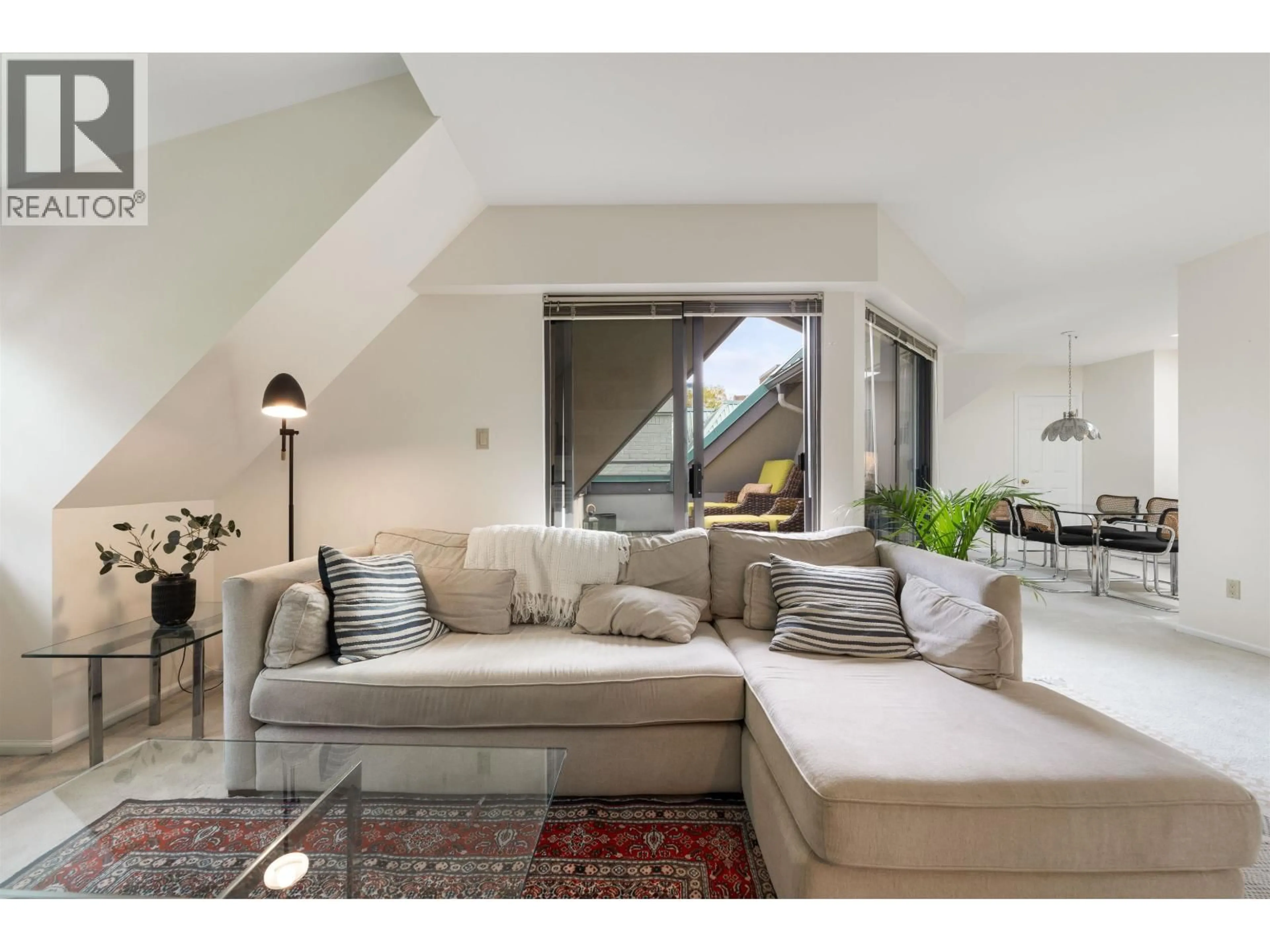E403 - 628 12TH AVENUE, Vancouver, British Columbia V5Z1M8
Contact us about this property
Highlights
Estimated valueThis is the price Wahi expects this property to sell for.
The calculation is powered by our Instant Home Value Estimate, which uses current market and property price trends to estimate your home’s value with a 90% accuracy rate.Not available
Price/Sqft$856/sqft
Monthly cost
Open Calculator
Description
RARELY AVAILBLE! A 1284 SqFt PENTHOUSE with 2 PRIVATE PATIOS in a FULLY RAINSCREENED building, just a stone´s throw from VGH! You can update a kitchen, but you can´t change a FLOORPLAN or LOCATION! This property, with unique ARCHITECTURAL FEATURES is a BLANK CANVAS for your DREAM HOME! The main living area offers multiple SKYLIGHTS, can easily accommodate FULL SIZED furniture, offers a GAS FIREPLACE, a dining room large enough for a 6 PERSON TABLE, all surrounded by newer TRIPLE PANE WINDOWS for maximum NOISE REDUCTION. The primary is large enough for a KING SIZED bed, offers 2 closets, an ensuite, and access to the 2nd patio. BRILLIANT LOCATION! Just steps to VGH, CITY SQUARE Mall, Broadway SKYTRAIN Station, CAMBIE VILLAGE & the FALSE CREEK Seawall. Pet OK, includes 2 PARKING & STORAGE. (id:39198)
Property Details
Interior
Features
Exterior
Parking
Garage spaces -
Garage type -
Total parking spaces 2
Condo Details
Amenities
Laundry - In Suite
Inclusions
Property History
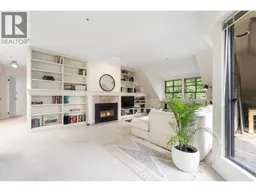 37
37
