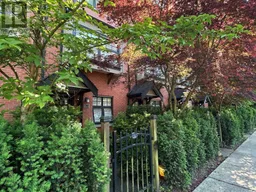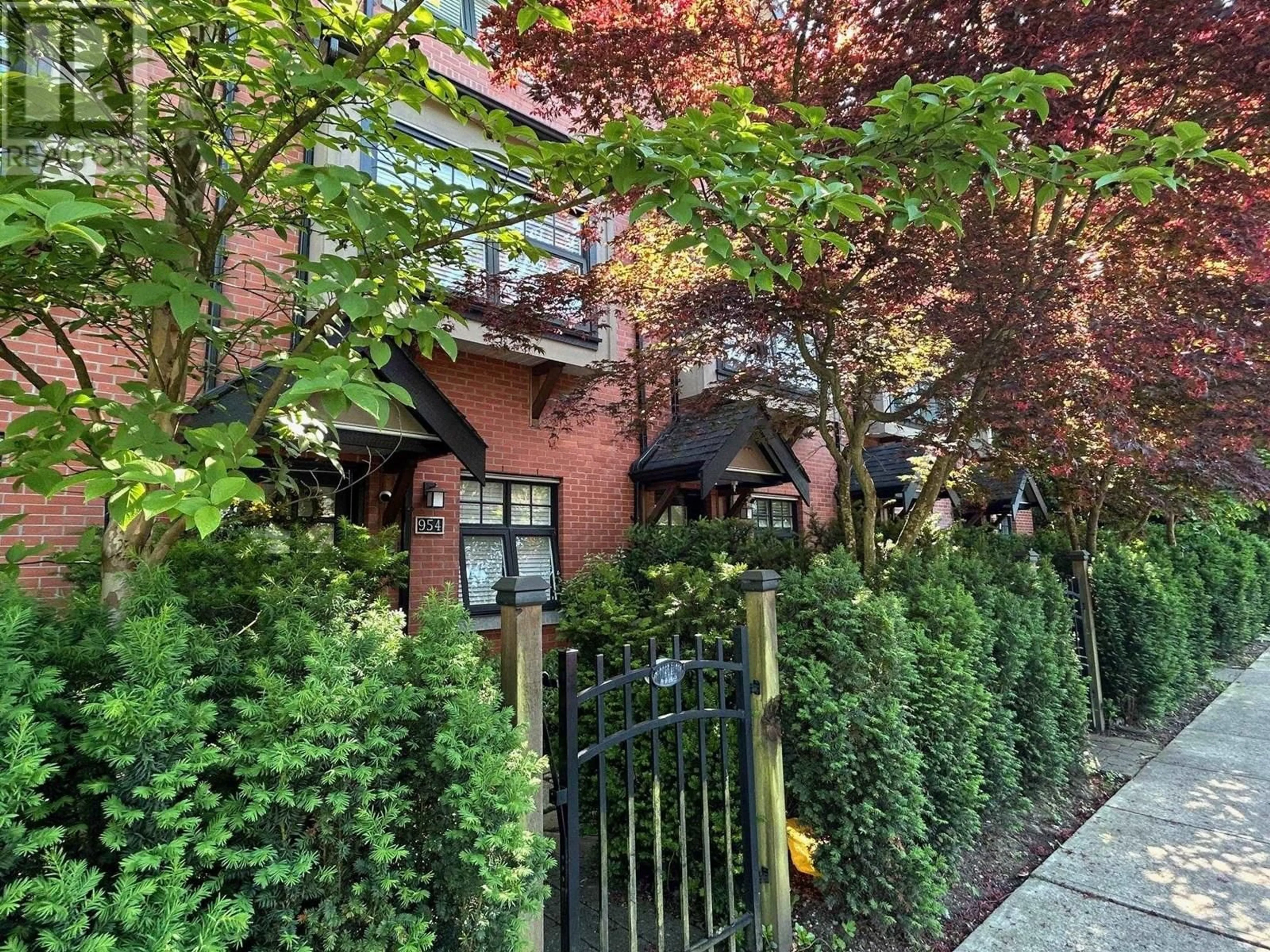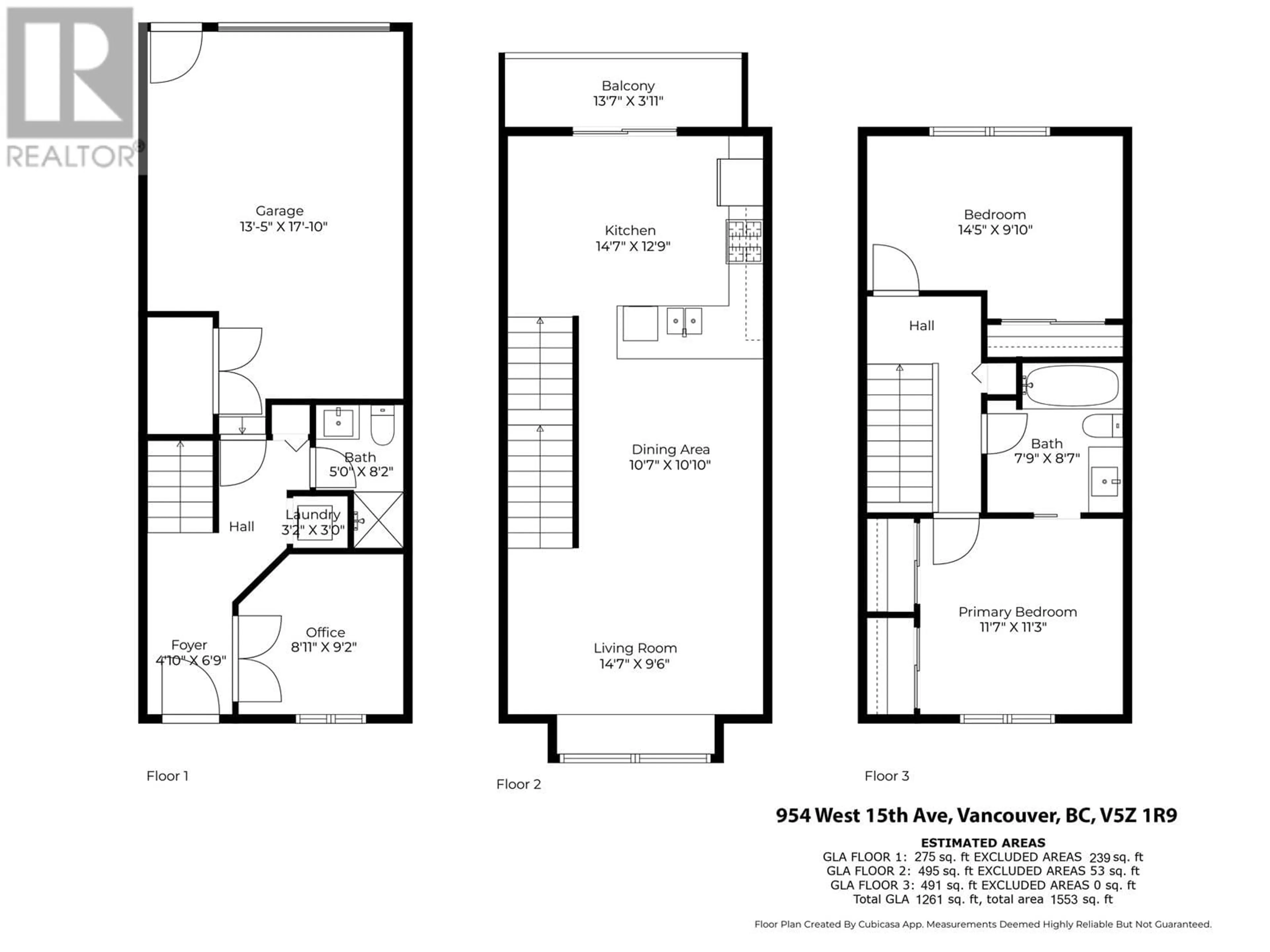954 15TH AVENUE, Vancouver, British Columbia V5Z1R9
Contact us about this property
Highlights
Estimated valueThis is the price Wahi expects this property to sell for.
The calculation is powered by our Instant Home Value Estimate, which uses current market and property price trends to estimate your home’s value with a 90% accuracy rate.Not available
Price/Sqft$1,172/sqft
Monthly cost
Open Calculator
Description
Welcome to this charming London-style brick rowhome in a boutique 6-unit complex. This spacious and beautifully maintained residence feels like new, featuring 2 fully updated bathrooms, a modern kitchen with gas cooktop, skylights and new laminate flooring throughout. Upstairs you will find 2 generous sized bedrooms and plenty of natural lighting. The main floor boasts an open concept layout, perfect for entertaining, with a bright kitchen that opens onto a private porch, complete w/BBQ hookup for summer nights. Entry level boasts a 3 piece bath & bedroom (no closet) or use as a perfect work space. Enjoy the convenience of an enclosed garage with direct access to your suite. Ideally located close to everyday amenities and transit! (id:39198)
Property Details
Interior
Features
Exterior
Parking
Garage spaces -
Garage type -
Total parking spaces 1
Condo Details
Amenities
Laundry - In Suite
Inclusions
Property History
 30
30



