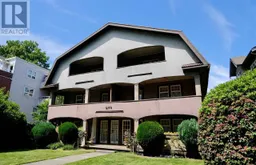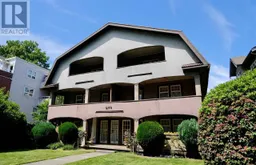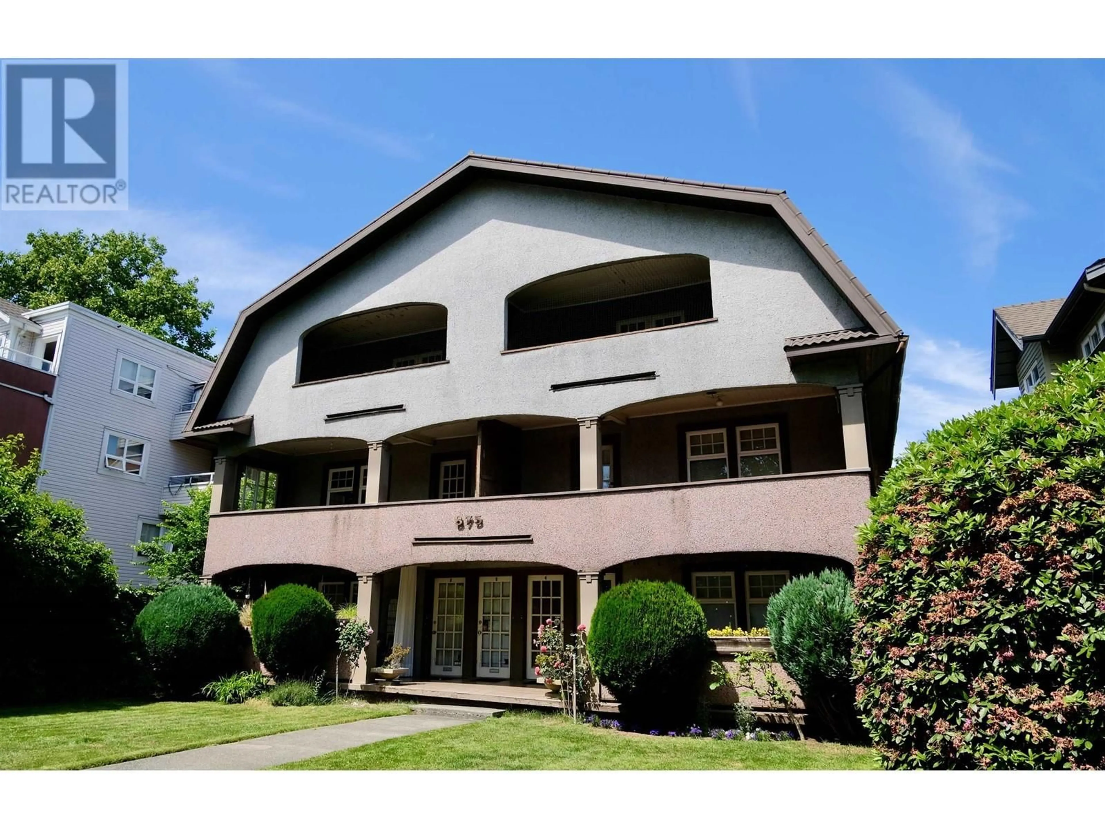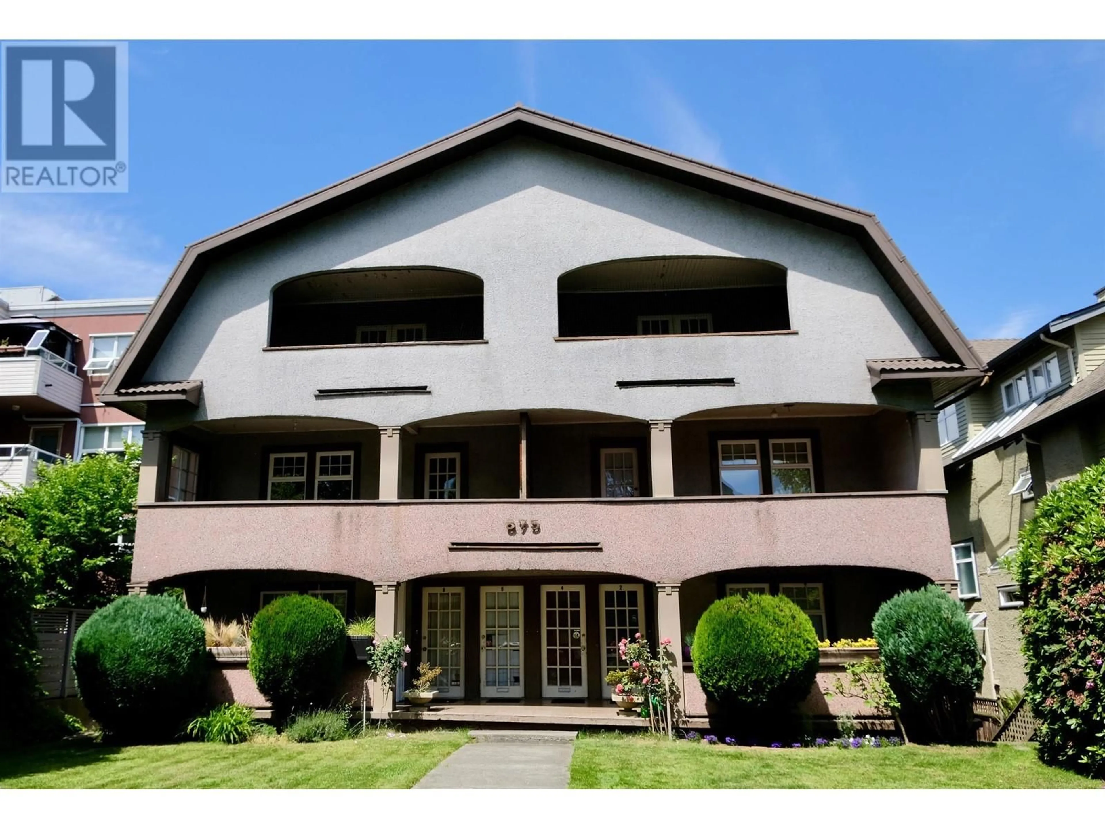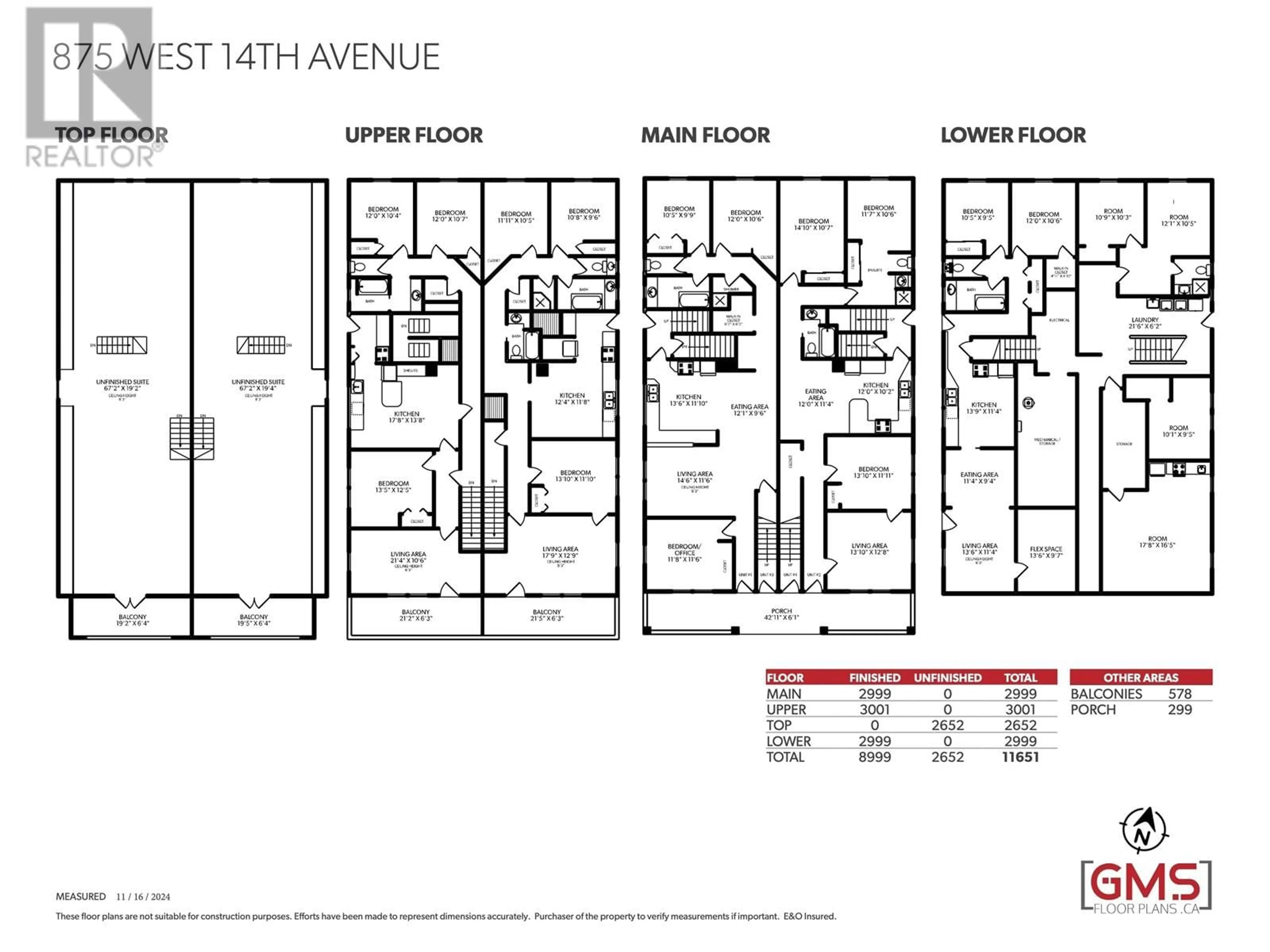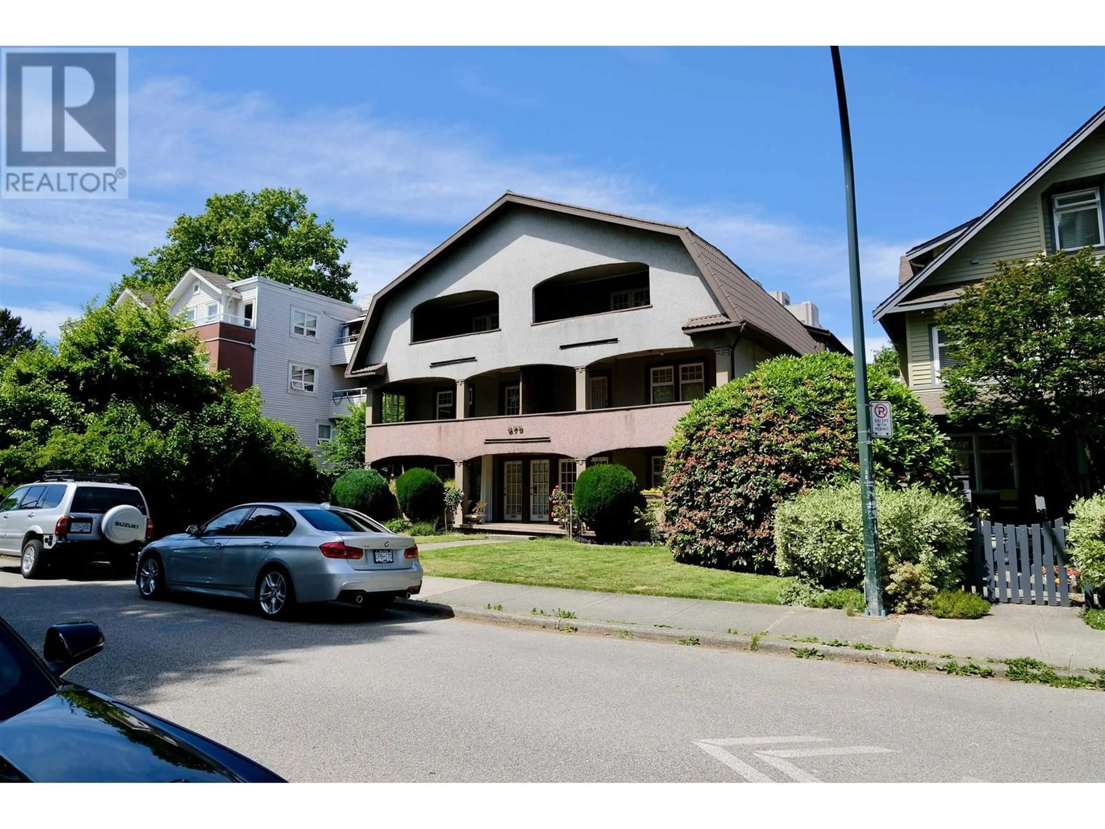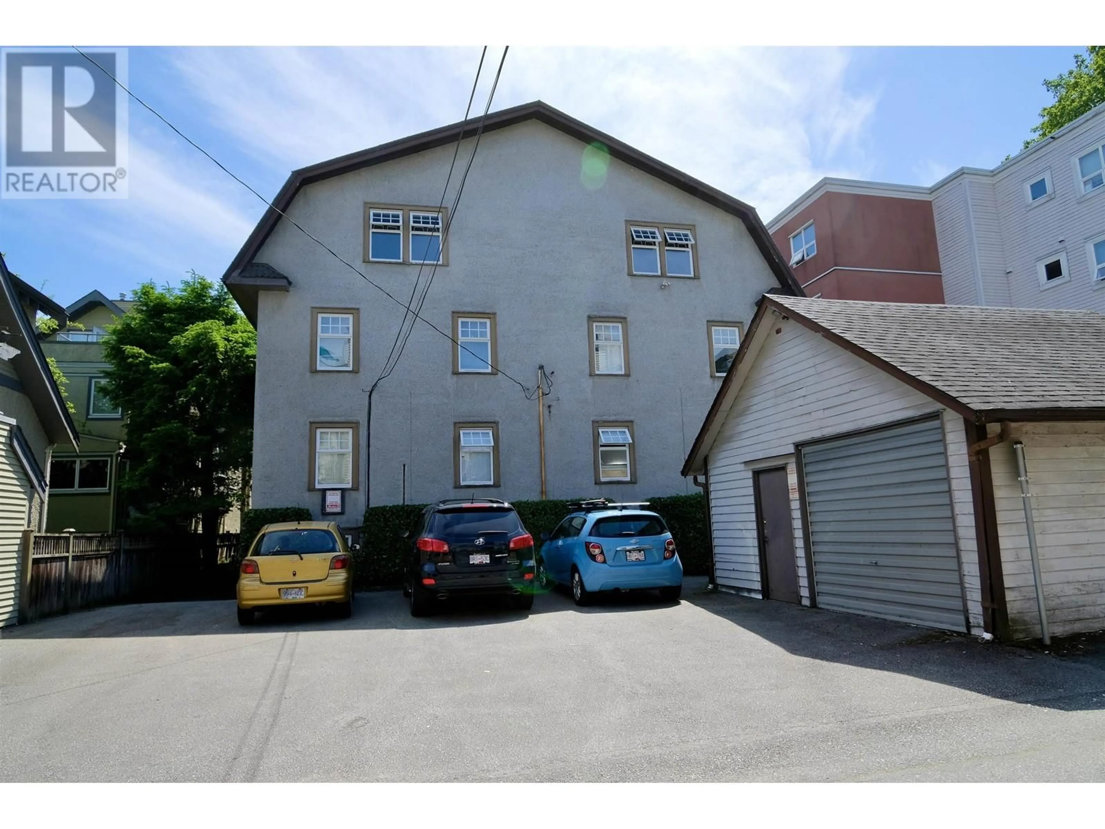875 14TH AVENUE, Vancouver, British Columbia V5Z1R2
Contact us about this property
Highlights
Estimated valueThis is the price Wahi expects this property to sell for.
The calculation is powered by our Instant Home Value Estimate, which uses current market and property price trends to estimate your home’s value with a 90% accuracy rate.Not available
Price/Sqft$444/sqft
Monthly cost
Open Calculator
Description
A rare multi-family offering presents a superb opportunity for an investor or a developer in this coveted Fairview neighbourhood. Family-owned for over 55 years. Hold as is, or re-develop. Almost 9000 sqft of finished floor space and over 2500 sqft of unfinished attic space offers great potential. Parking also available (5 spaces) on this large 7500 sqft lot. Separate garage structure with work shop and parking. Steps to VGH, parks, shopping and restaurants. Transit easily accessed with the Cambie Line and Broadway Line. School catchment: Emily Carr Elementary, Eric Hamber Secondary and Kitsilano Secondary (French Immersion). Buyer(s) to do their own due diligence on development and re-zoning potential. (id:39198)
Property Details
Property History
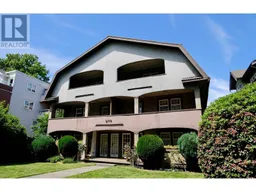 8
8