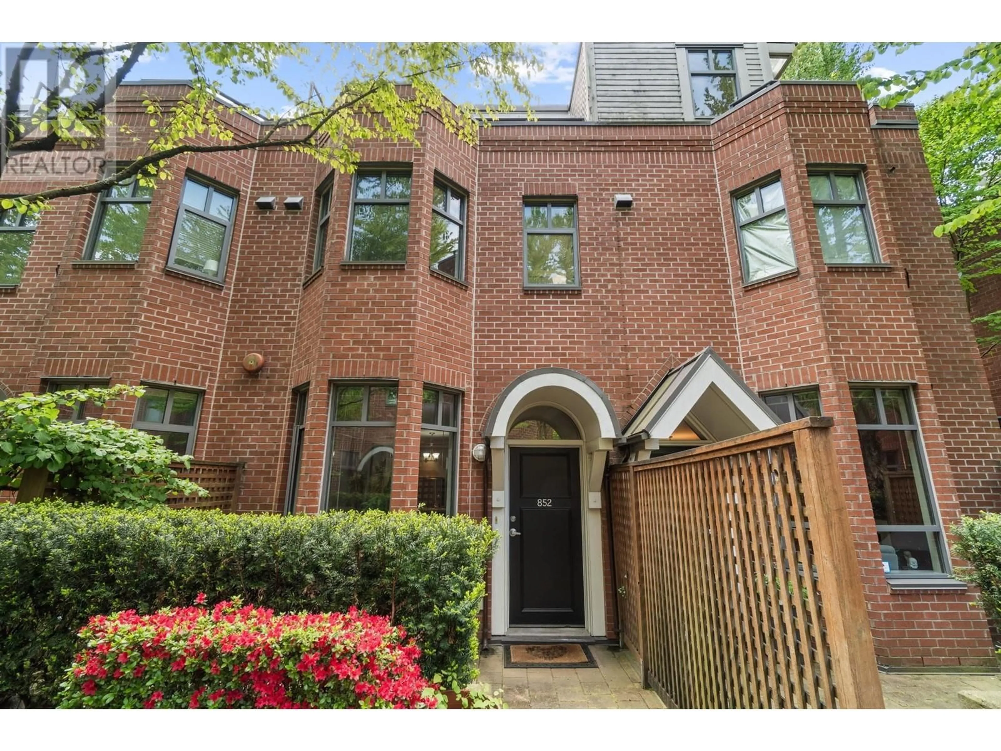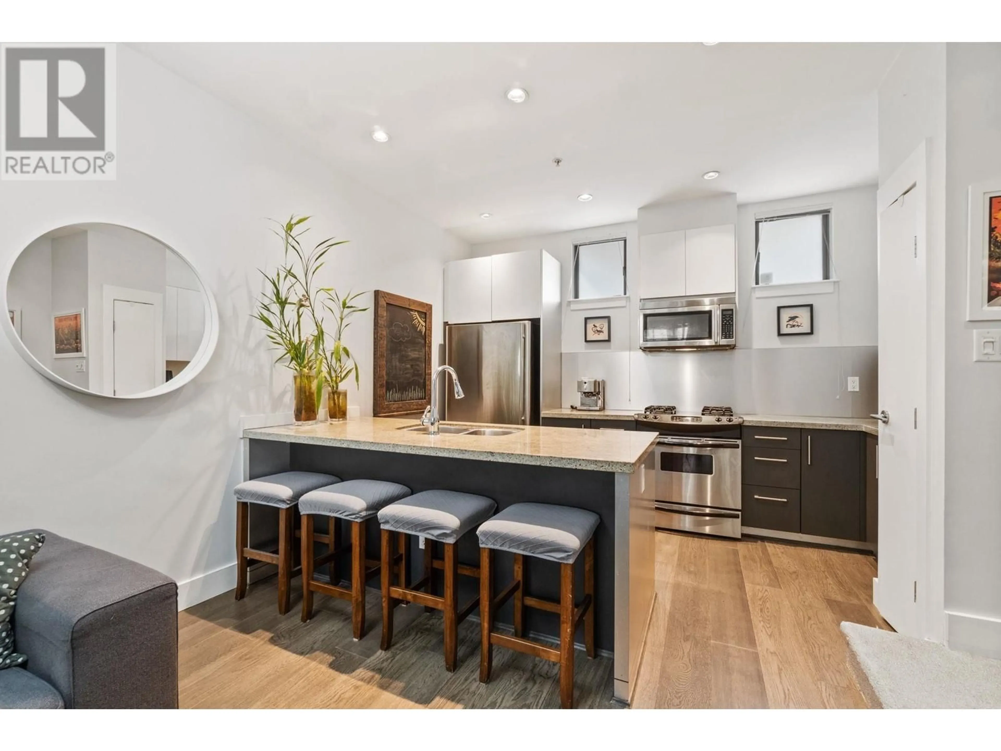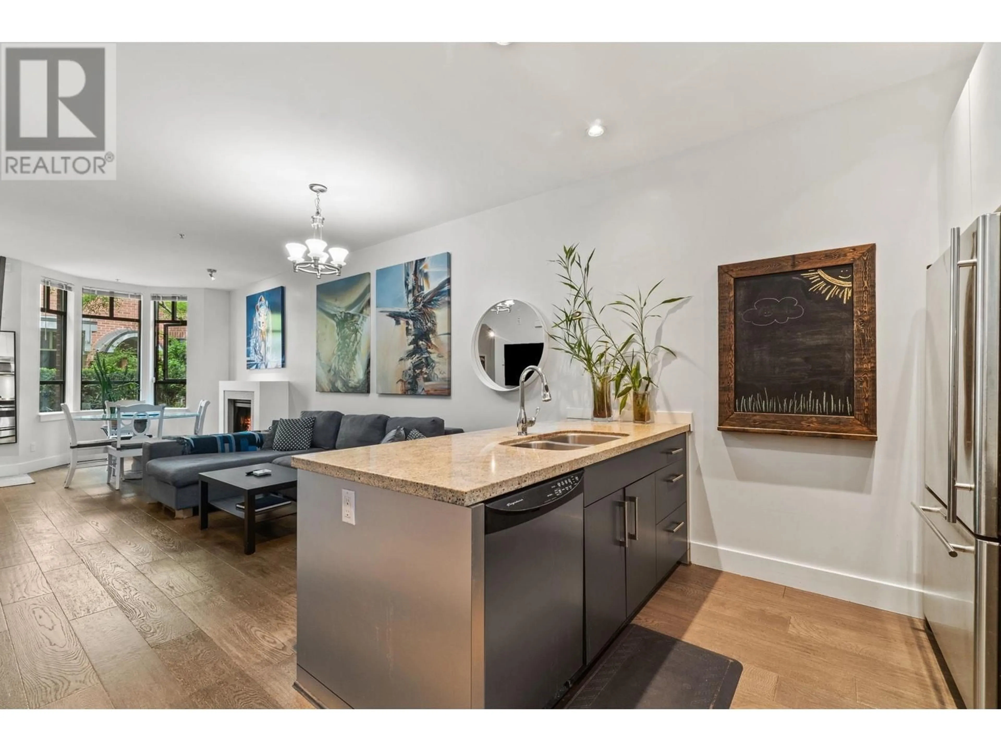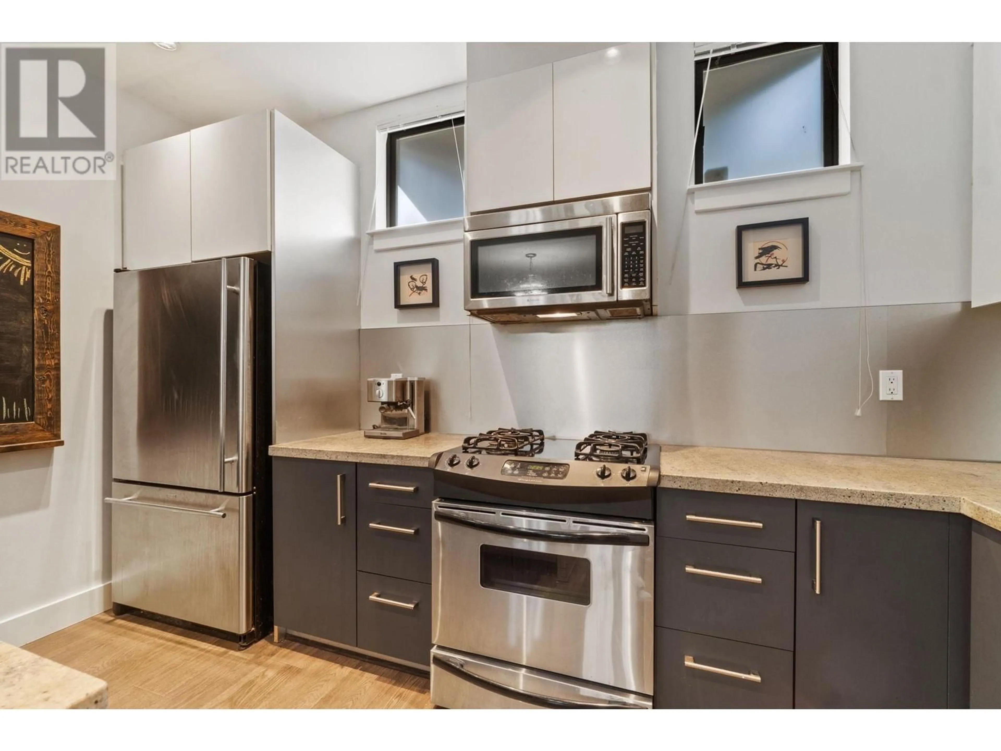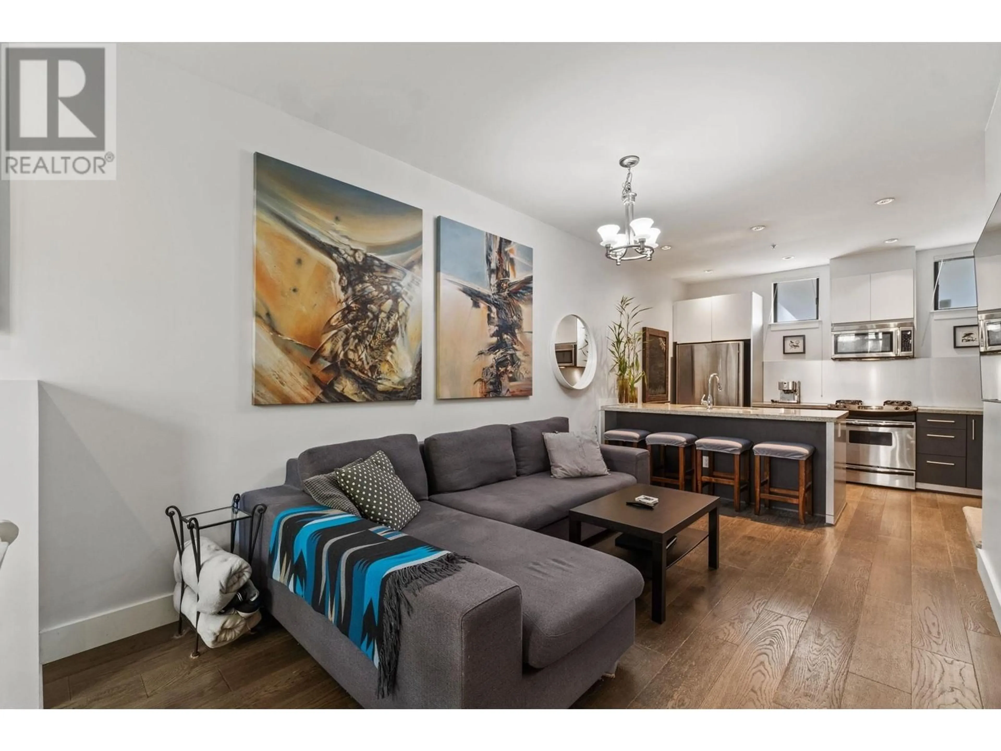852 6TH AVENUE, Vancouver, British Columbia V5Z1A6
Contact us about this property
Highlights
Estimated ValueThis is the price Wahi expects this property to sell for.
The calculation is powered by our Instant Home Value Estimate, which uses current market and property price trends to estimate your home’s value with a 90% accuracy rate.Not available
Price/Sqft$924/sqft
Est. Mortgage$5,797/mo
Maintenance fees$518/mo
Tax Amount (2024)$3,603/yr
Days On Market2 days
Description
RARELY available 3 bed townhome on the quiet side of the sought after "Boxwood Green" complex! This 3 bed/3 bath townhouse is move in ready & features a great layout, laminate floors, California closets, large private roof top deck & direct access to your 2 car private garage with additional storage room! The main level has an open floorplan, S/S appliances & lots of natural sunlight. The second floor has 2 spacious bedrooms & laundry. The top floor boasts the large primary bedroom, roof level deck, walk in closet & ensuite bathroom. Location, location, location. This one is tough to beat.. 1 block to the False Creek Seawall, minutes to Granville Island, Charleson park, Cambie + Broadway street shops & SkyTrain. Don't miss out! Open house sat may 10 2-4pm & sun may 11 1-3pm. (id:39198)
Property Details
Interior
Features
Exterior
Parking
Garage spaces -
Garage type -
Total parking spaces 2
Condo Details
Amenities
Laundry - In Suite
Inclusions
Property History
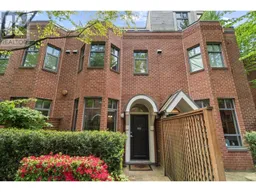 22
22
